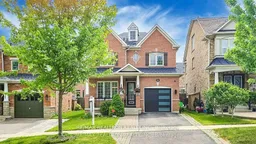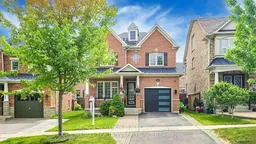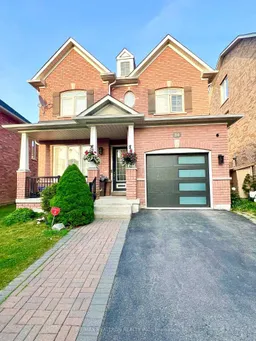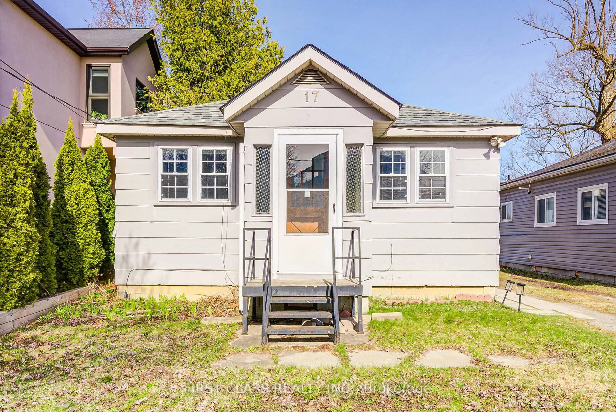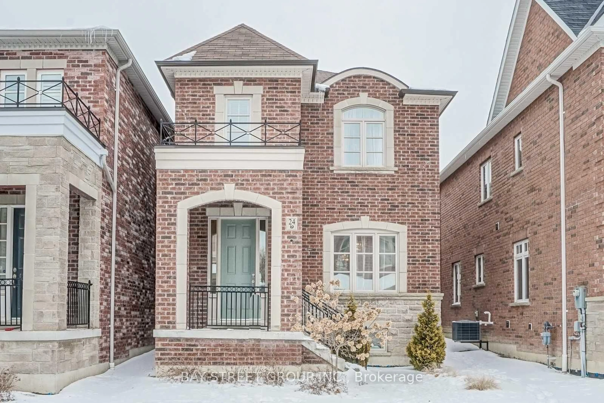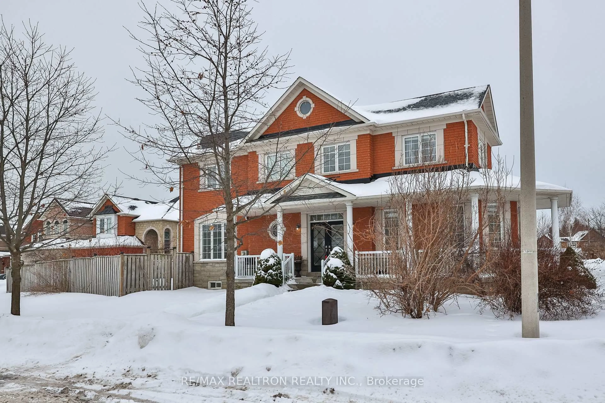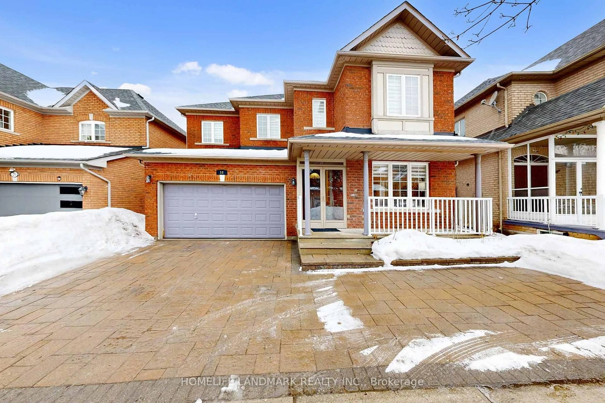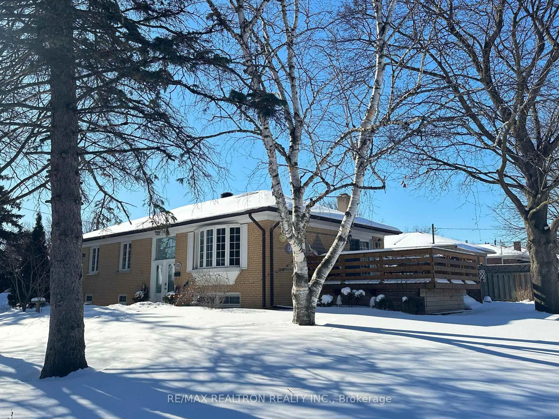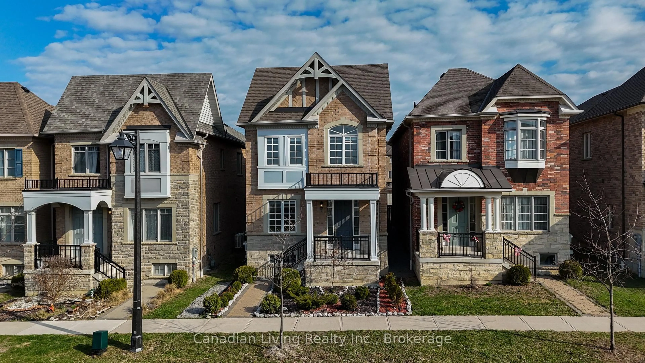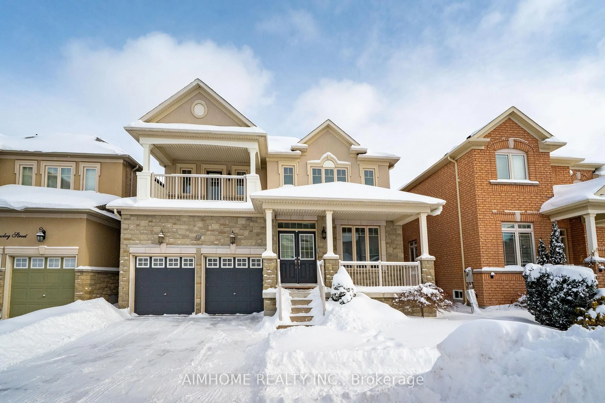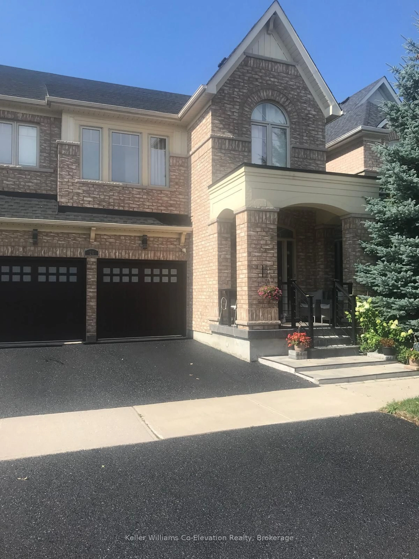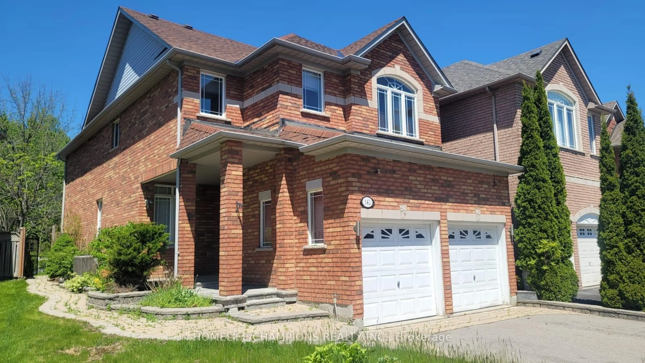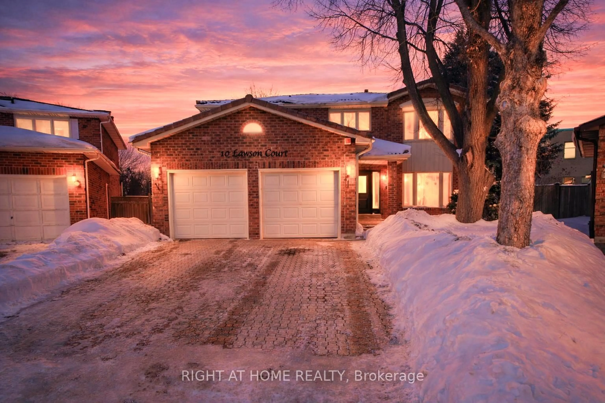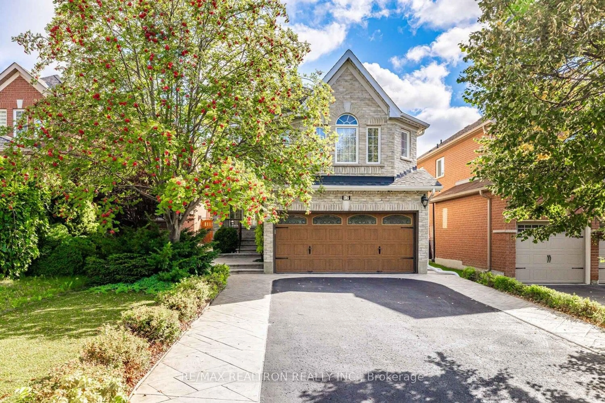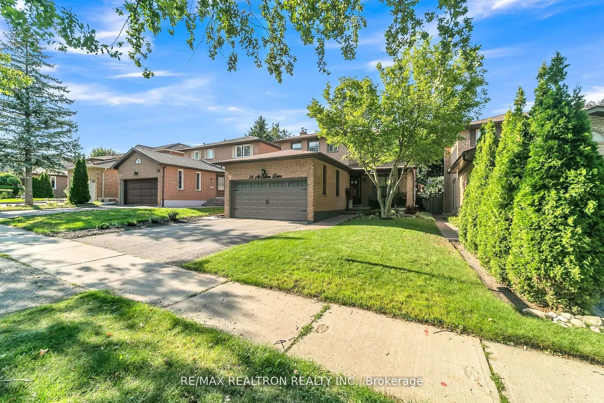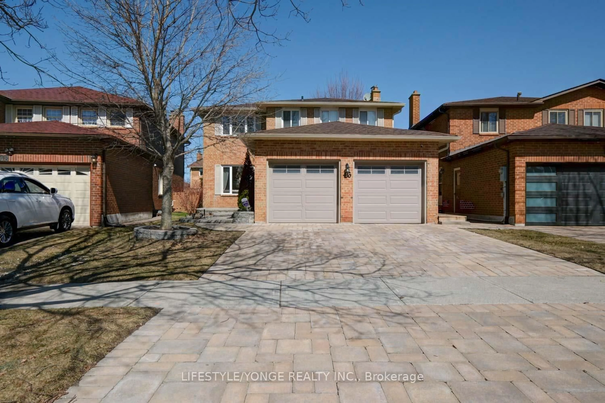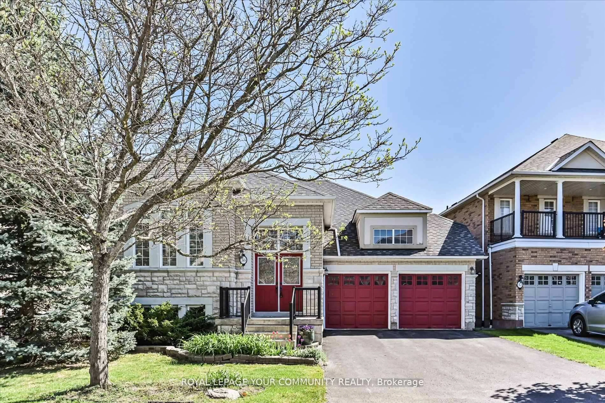*Rarely Offered* approx 2500sqft of total living space. Townhouse price for a fully Detached home!! * 9' ceiling* Finished Basement* Fully fenced yard* Carpet Free* 4+1 bedroom, 4-bathroom single car garage detached home located in the prestigious and highly sought-after Macleod's Landing, In Oak Ridges Community. Featuring 9-foot ceilings on the main floor and pot lights installed throughout in 2020, the home is bright and welcoming. The kitchen is enhanced by a Quartz island added in 2023, ideal for family gatherings and entertaining. Hardwood floors and staircase were upgraded by the previous owner in 2020, adding warmth and elegance throughout. The professionally finished basement (2022) includes a spacious recreation room, an additional bedroom, and a full bathroom perfect for guests or extended family. Additional updates include a new roof (2022), newer garage door and an extended driveway provide addition parking space. The landscaped, fully fenced backyard offers sunny southeast exposure, ideal for outdoor enjoyment. Conveniently located close to parks, top rated schools, public transportation, shopping plazas, and vibrant local amenities, this home is the perfect choice for families seeking space, comfort, and a prime location.
Inclusions: All Existing stainless steel Appliances (asis): Fridge, Stove, Dishwasher. Washer & dryer. All Elfs, Central Air conditioning, garage door remote, EV charger in Garage, Window coverings,Security camera and sensors(owned) its subscription can be purchased by next owner.
