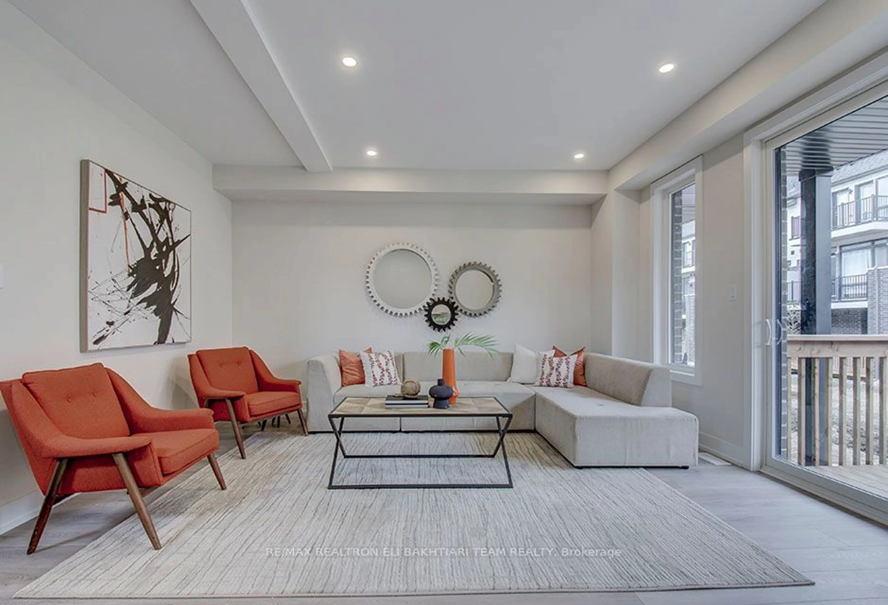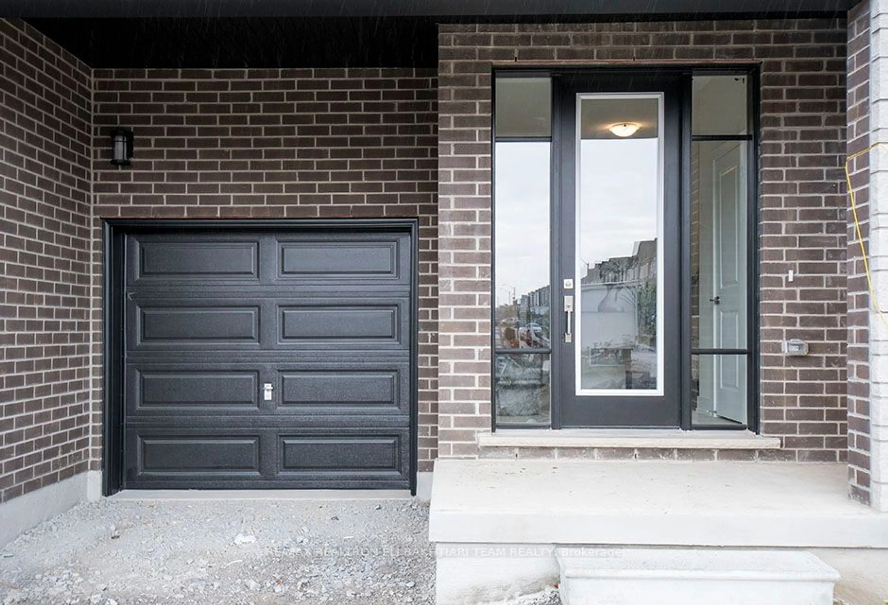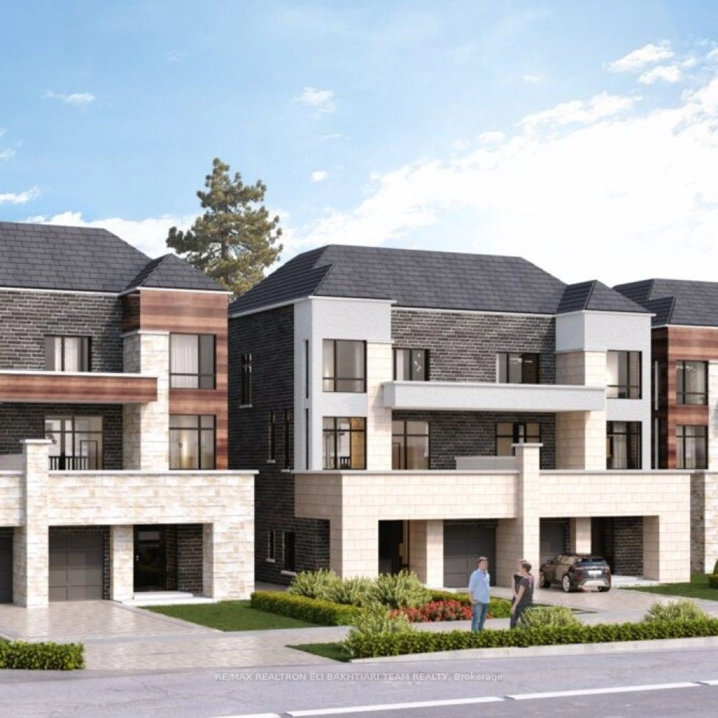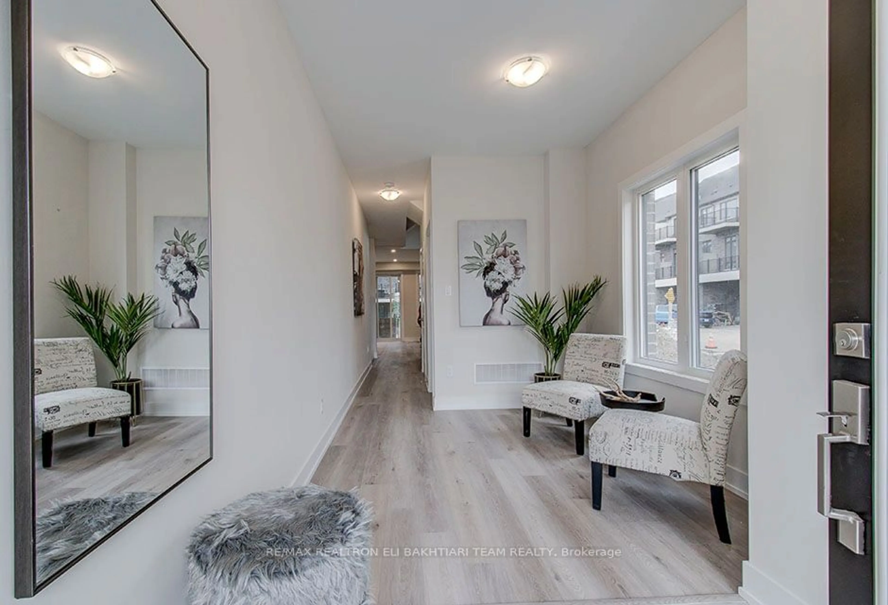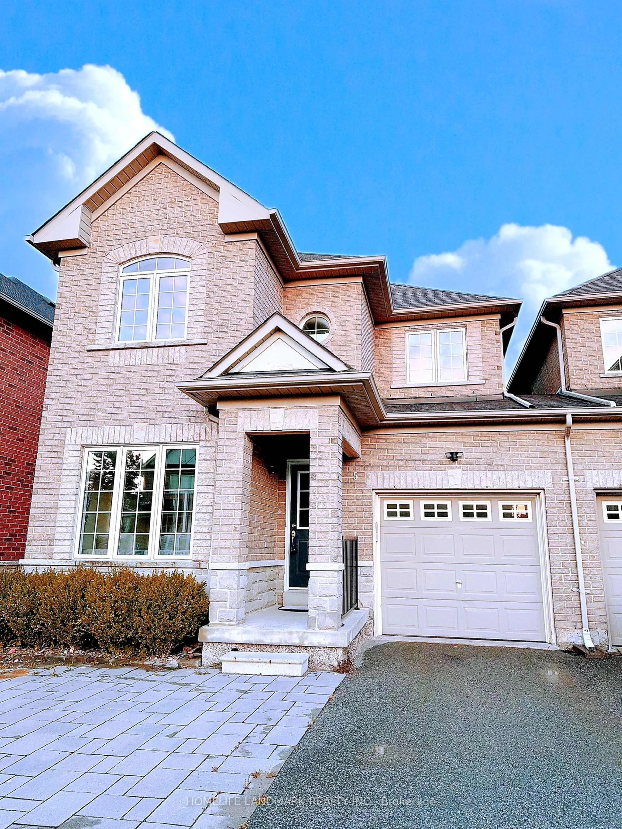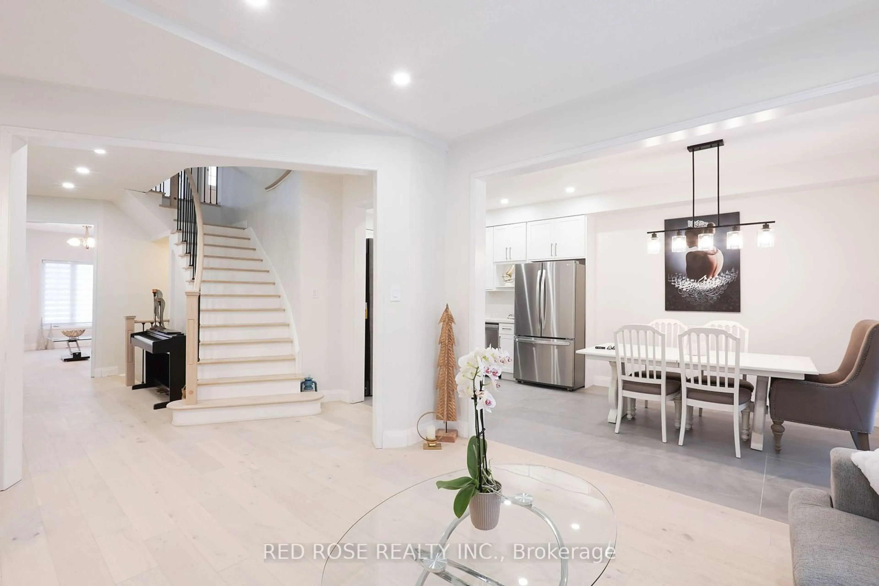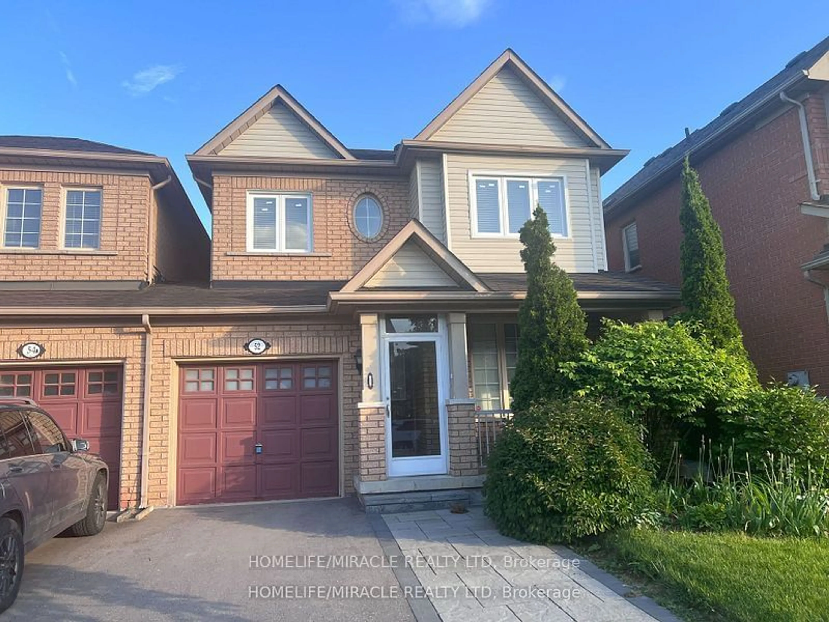33 Seguin St, Richmond Hill, Ontario L4E 2X5
Contact us about this property
Highlights
Estimated ValueThis is the price Wahi expects this property to sell for.
The calculation is powered by our Instant Home Value Estimate, which uses current market and property price trends to estimate your home’s value with a 90% accuracy rate.Not available
Price/Sqft$623/sqft
Est. Mortgage$7,292/mo
Tax Amount (2024)$4,098/yr
Days On Market10 days
Description
Welcome to this BRAND NEW, luxurious semi-detached home located in the highly sought-after Oak Ridges neighbourhood. This stunning 3-storey residence offers 2,582 sq. ft. of living space with soaring **10 ceilings** and an abundance of windows that allow natural light to fill every room. The modern design and premium upgrades make this home a true standout, featuring a second family room/office on the main floor. Step outside to one of the many walkouts leading to spacious balconies from each level.The chefs kitchen is a dream, equipped with stainless steel appliances, a granite island, and a large pantry. The third floor hosts three generously sized bedrooms, including a primary bedroom complete with a 4-piece ensuite and a walk-in closet. Enjoy the extra space with a large terrace and three additional balconies, perfect for relaxing and entertaining.Located in the picturesque Oak Ridges community, known for its rolling hills, forests, meadows, and ponds, this home is in an area that blends nature with convenience. Extras include: S/S fridge/freezer, dishwasher, washer, dryer, stove, and light fixtures. Plus, it comes with a ***7-year TARION warranty***, offering peace of mind for years to come. Dont miss the chance to own this exceptional property! House is not staged now.
Property Details
Interior
Features
Main Floor
Foyer
2.60 x 2.90Window / B/I Closet / Vinyl Floor
Common Rm
5.80 x 3.60W/O To Deck / Pot Lights / Large Window
Exterior
Features
Parking
Garage spaces 1
Garage type Attached
Other parking spaces 1
Total parking spaces 2
Property History
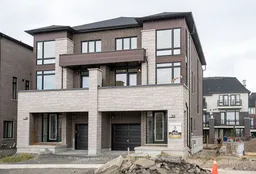
 40
40
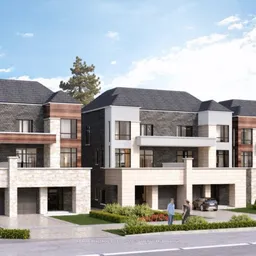
Get up to 1% cashback when you buy your dream home with Wahi Cashback

A new way to buy a home that puts cash back in your pocket.
- Our in-house Realtors do more deals and bring that negotiating power into your corner
- We leverage technology to get you more insights, move faster and simplify the process
- Our digital business model means we pass the savings onto you, with up to 1% cashback on the purchase of your home
