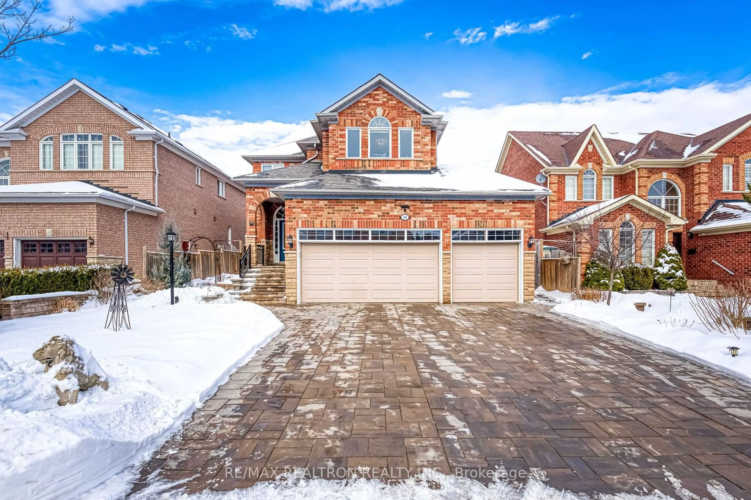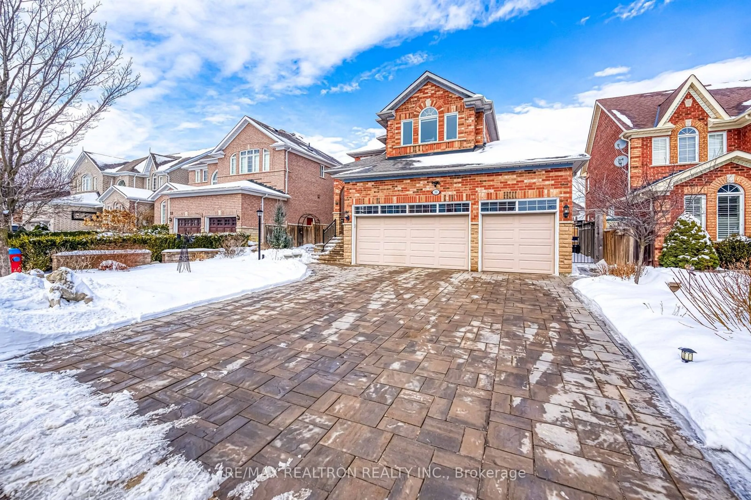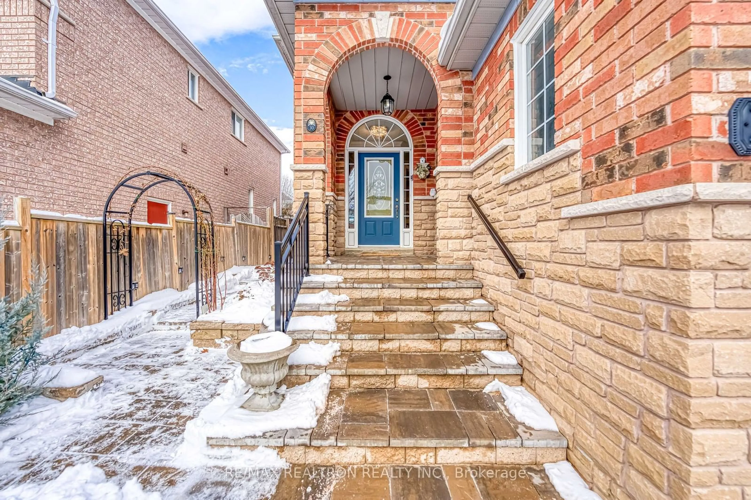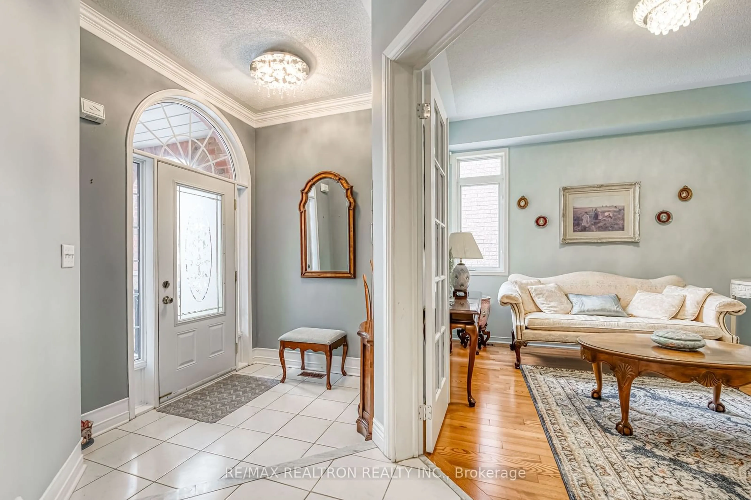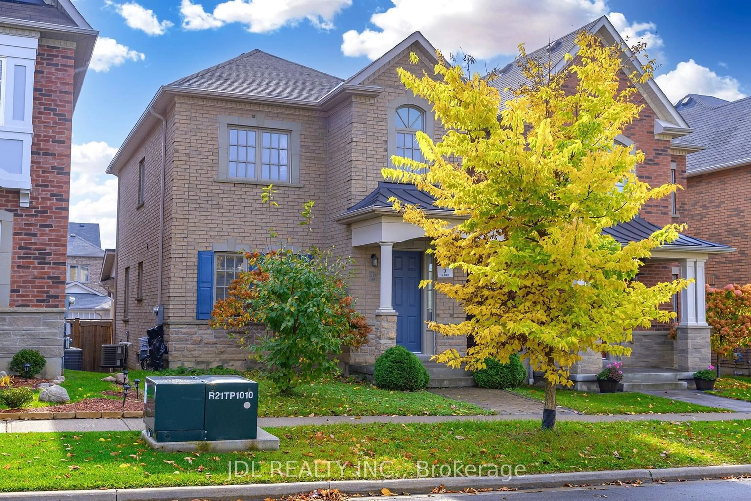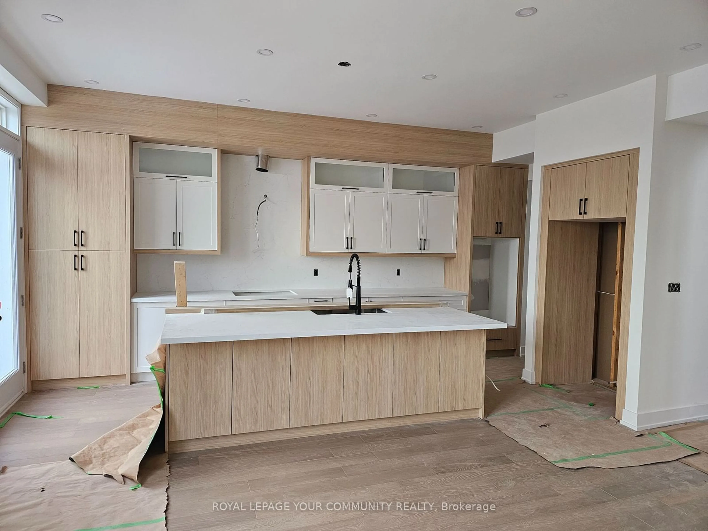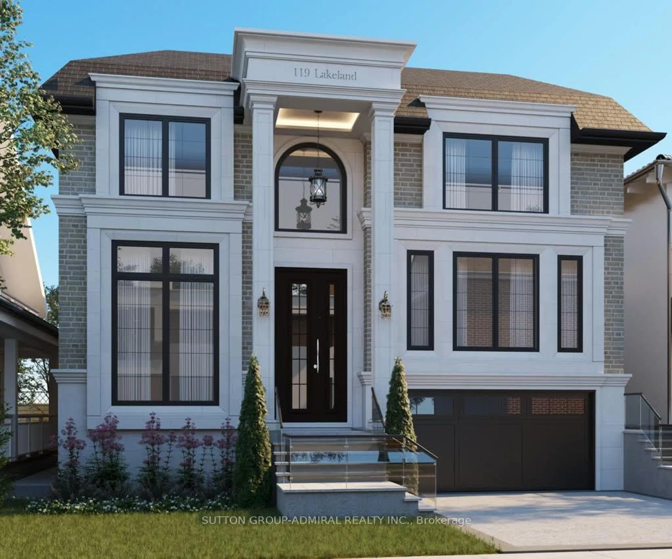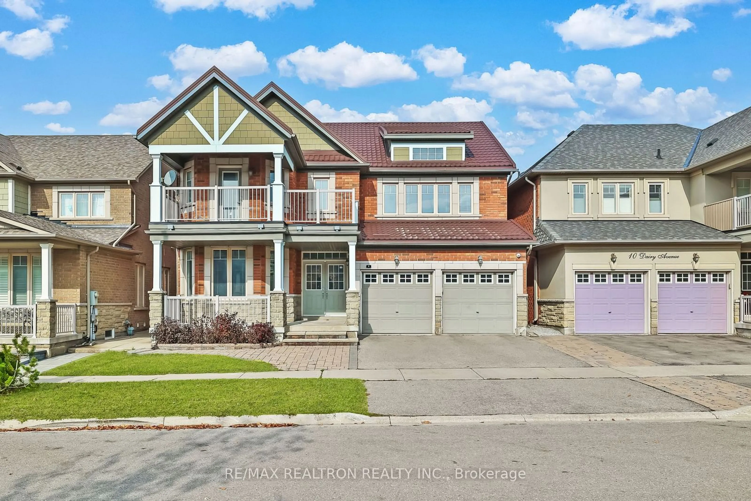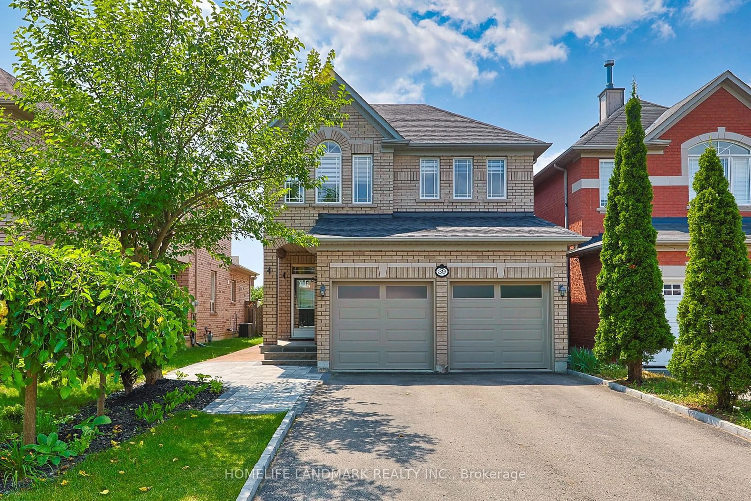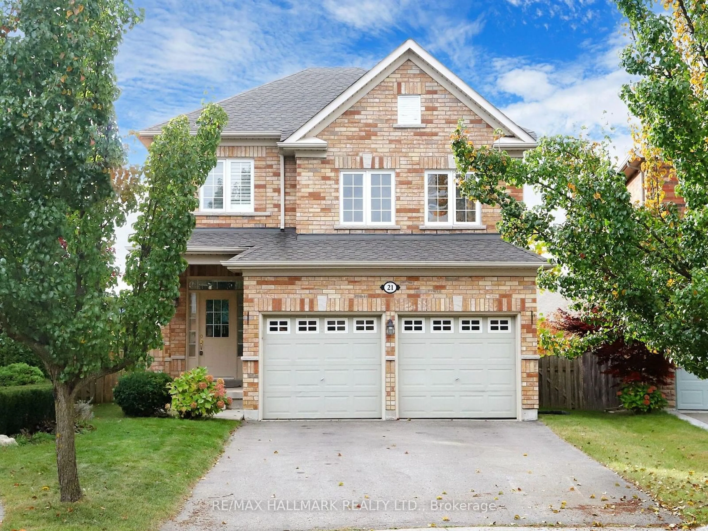30 Green Meadow Cres, Richmond Hill, Ontario L4E 3W7
Contact us about this property
Highlights
Estimated ValueThis is the price Wahi expects this property to sell for.
The calculation is powered by our Instant Home Value Estimate, which uses current market and property price trends to estimate your home’s value with a 90% accuracy rate.Not available
Price/Sqft-
Est. Mortgage$9,397/mo
Tax Amount (2024)$6,494/yr
Days On Market5 hours
Description
RARELY OFFERED! This stunning 3-car garage dream home situated on a premium lot, just steps away from Lake Wilcox in the prestigious Oak Ridge community! FINISHED LEGAL basement with separate entrance, potential for $$$ extra income and more! Meticulously maintained and move-in ready, this home boasts artistic design elements and high-end finishes throughout. The designer kitchen by Frendel showcases luxury upgrades, premium materials, and elegant finishesperfect for culinary enthusiasts. Fully finished basement includes a spacious bedroom, 2 washrooms, and entertaining bar- easily convertible into a second kitchen for even greater versatility. Step outside to a spa-like retreat, featuring a premium hot tub enclosed in a gazebo, creating the perfect space for relaxation. The beautifully landscaped yard includes an interlock driveway and an automatic sprinkler system for effortless maintenance. Enjoy the best of nature and convenience, with walking trails, water activities, community events, and top-tier amenities right at your doorstep. This home is a perfect blend of luxury, functionality, nature, and investment potential! You have to see it in person! Get it before its gone!
Property Details
Interior
Features
2nd Floor
4th Br
4.71 x 4.11South View / O/Looks Frontyard / 5 Pc Bath
3rd Br
4.05 x 3.41O/Looks Frontyard / Hardwood Floor / Large Closet
Prim Bdrm
5.66 x 4.966 Pc Ensuite / W/I Closet / O/Looks Backyard
2nd Br
3.50 x 3.35Hardwood Floor
Exterior
Features
Parking
Garage spaces 3
Garage type Attached
Other parking spaces 6
Total parking spaces 9
Property History
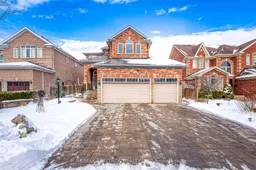 26
26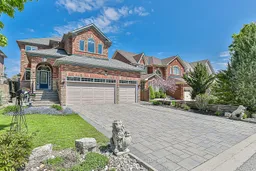
Get up to 1% cashback when you buy your dream home with Wahi Cashback

A new way to buy a home that puts cash back in your pocket.
- Our in-house Realtors do more deals and bring that negotiating power into your corner
- We leverage technology to get you more insights, move faster and simplify the process
- Our digital business model means we pass the savings onto you, with up to 1% cashback on the purchase of your home
