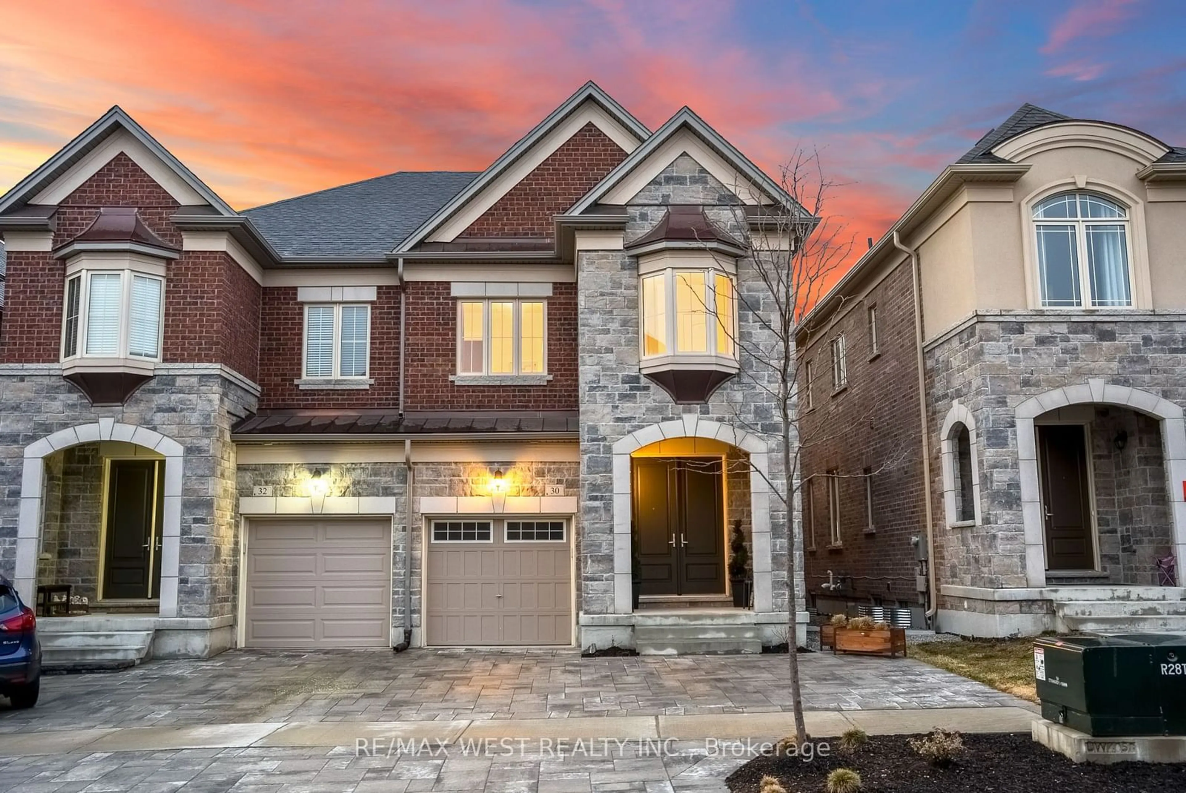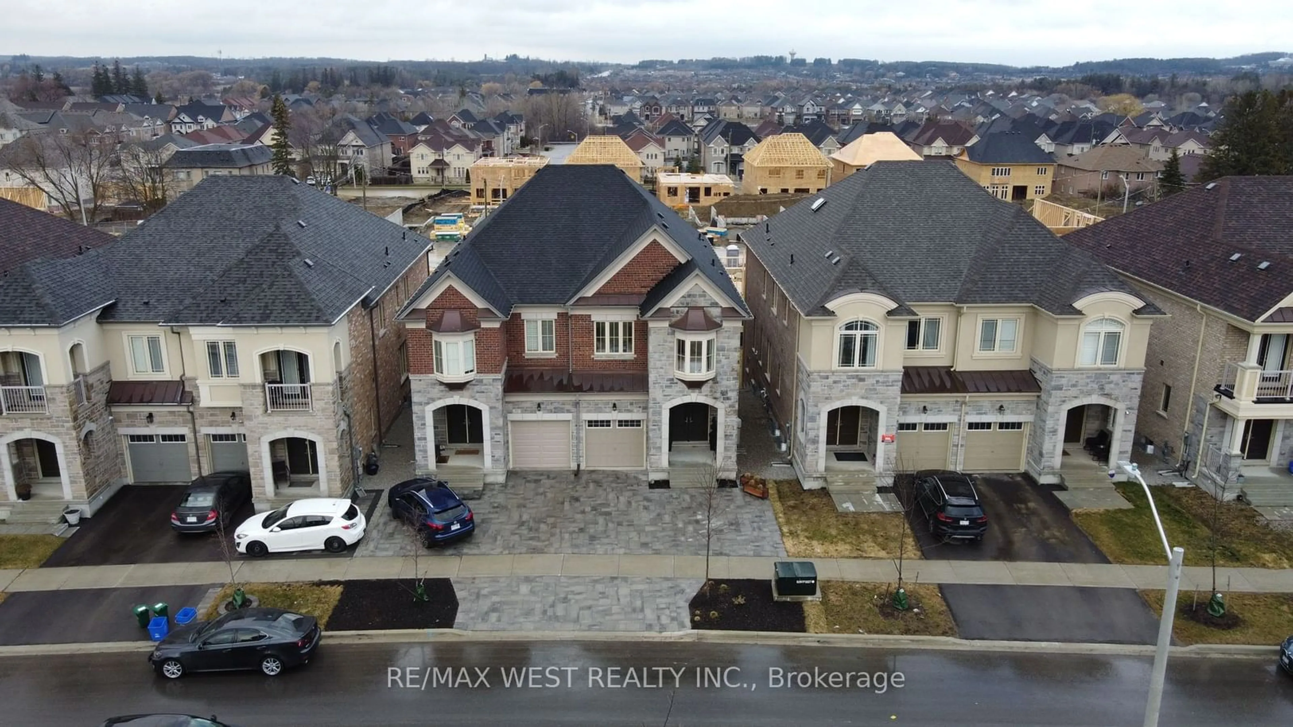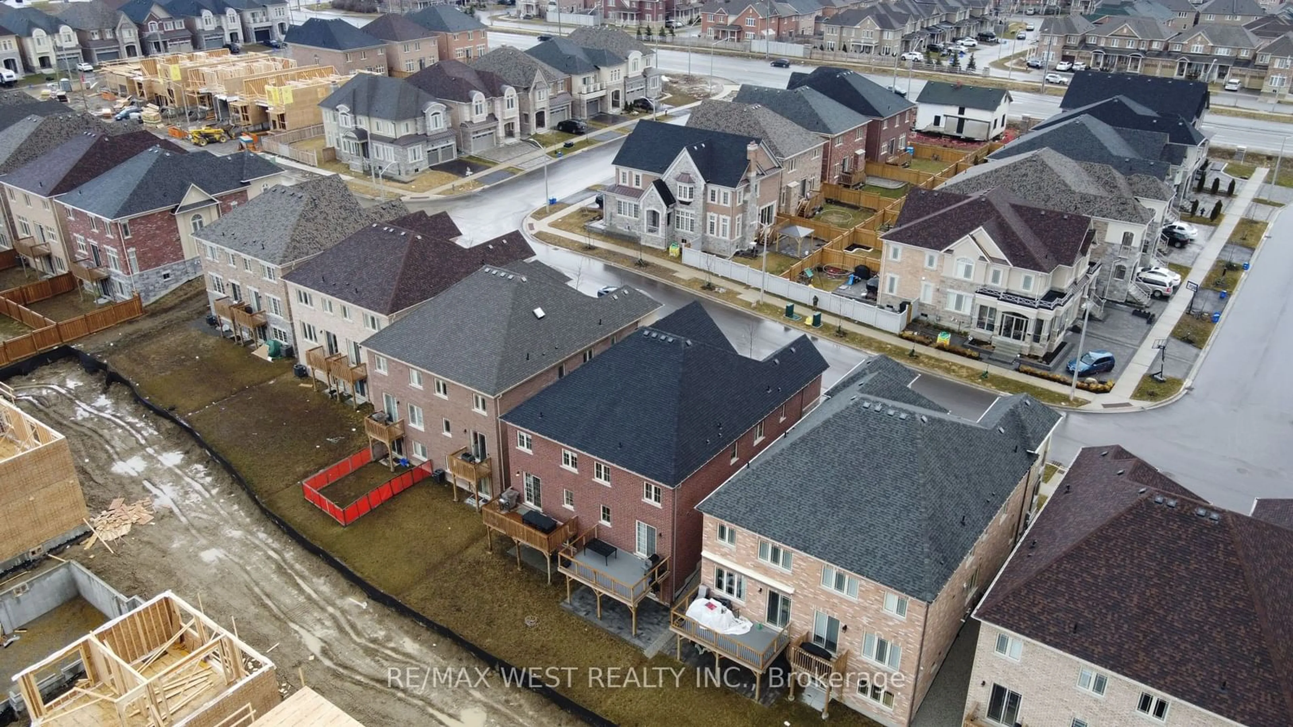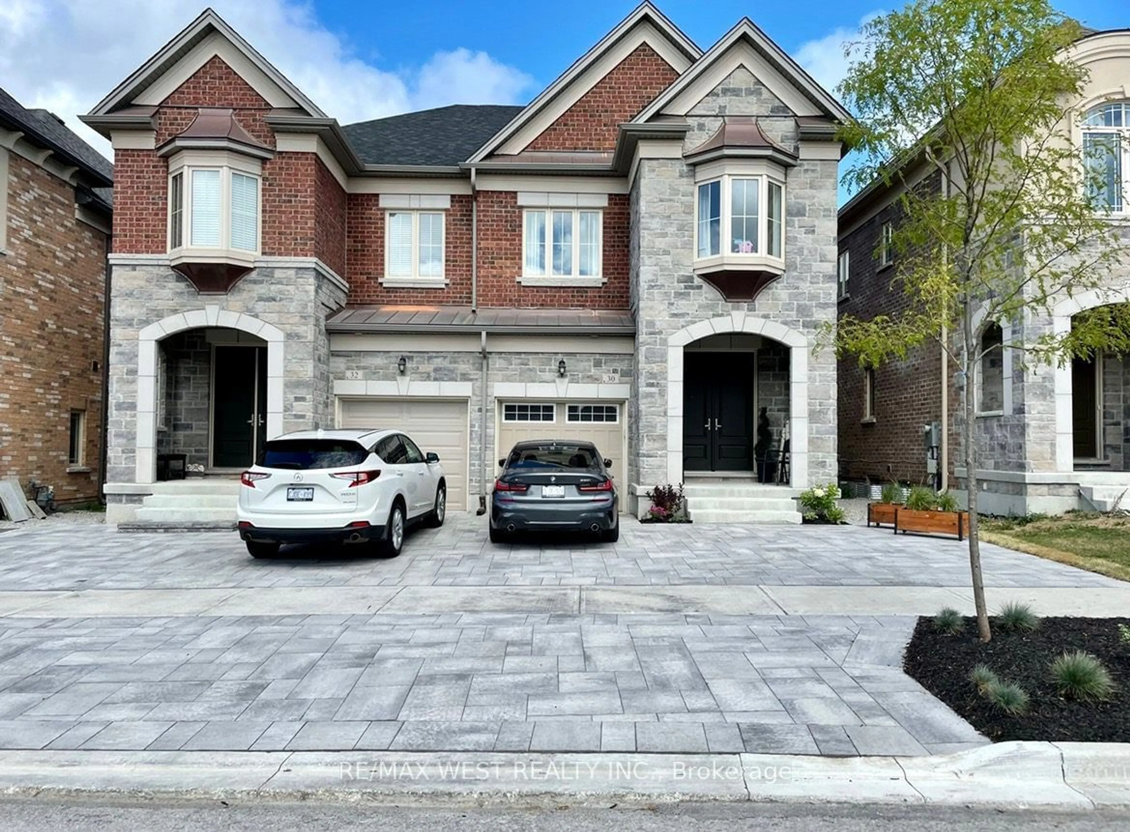30 Drizzel Cres, Richmond Hill, Ontario L4E 1G8
Contact us about this property
Highlights
Estimated ValueThis is the price Wahi expects this property to sell for.
The calculation is powered by our Instant Home Value Estimate, which uses current market and property price trends to estimate your home’s value with a 90% accuracy rate.Not available
Price/Sqft$698/sqft
Est. Mortgage$6,657/mo
Tax Amount (2024)$5,329/yr
Days On Market39 days
Description
Discover the epitome of luxury living at 30 Drizzel Cres. in Richmond Hill, an executive semi-detached home built by the esteemed Countrywide Homes. Nestled in a prestigious and rapidly growing community, this residence boasts an impeccable design with a bright, open-concept main floor that exudes sophistication. The custom Cortina kitchen is a showstopper, featuring upscale gold and crystal fixtures, a sleek Kohler faucet, and an oversized sink. Culinary enthusiasts will appreciate the premium Fisher & Paykel appliances and the expansive center island, perfect for both everyday meals and entertaining guests. With soaring 9-foot ceilings and grand 8-foot doors, the home feels spacious and airy, while elegant crown moldings, pot lights, and stunning vintage hardwood floors elevate the ambiance throughout. The living area is enhanced by a cozy gas fireplace with a stately limestone mantle, creating the perfect spot to unwind. Step outside onto the extended deck, fully equipped with a gas line for BBQs, and take in the beautiful surroundings. The property also features professionally installed Permacon pavers, adding to its curb appeal. The upgraded 2nd-floor laundry room and convenient walk-out basement offer additional functionality and space. Located just minutes from King City and Oak Ridges Trails, this home offers a perfect balance of tranquil suburban living with easy access to nearby amenities. Don't miss the opportunity to own this exquisite property in one of Richmond Hill's most sought-after neighborhoods!
Property Details
Interior
Features
Main Floor
Foyer
1.52 x 1.22Hardwood Floor / Closet
Dining
3.66 x 3.05Hardwood Floor / Pot Lights / Crown Moulding
Family
3.05 x 3.66Hardwood Floor / Fireplace / Pot Lights
Breakfast
3.05 x 3.66Hardwood Floor / W/O To Deck / Crown Moulding
Exterior
Features
Parking
Garage spaces 1
Garage type Attached
Other parking spaces 2
Total parking spaces 3
Get up to 1% cashback when you buy your dream home with Wahi Cashback

A new way to buy a home that puts cash back in your pocket.
- Our in-house Realtors do more deals and bring that negotiating power into your corner
- We leverage technology to get you more insights, move faster and simplify the process
- Our digital business model means we pass the savings onto you, with up to 1% cashback on the purchase of your home



