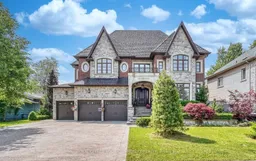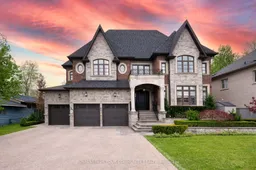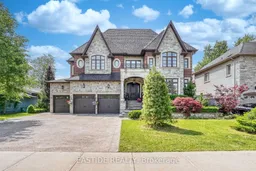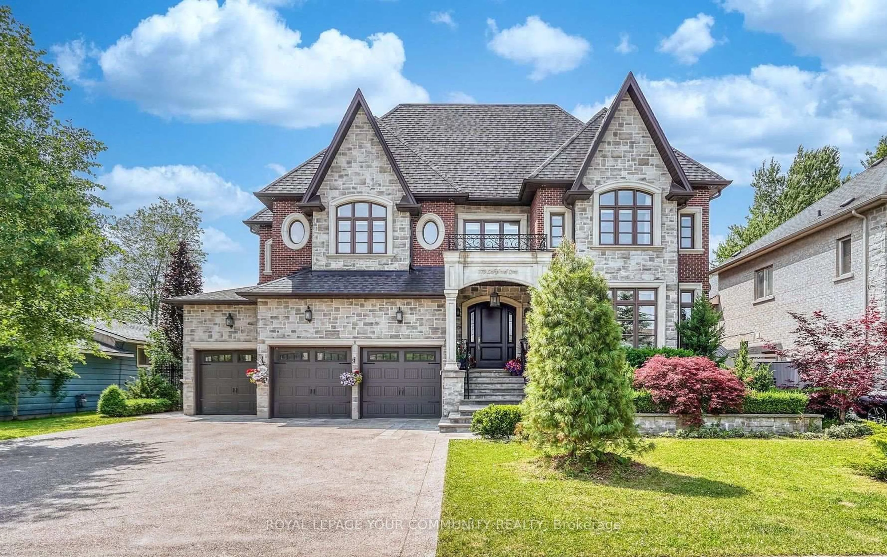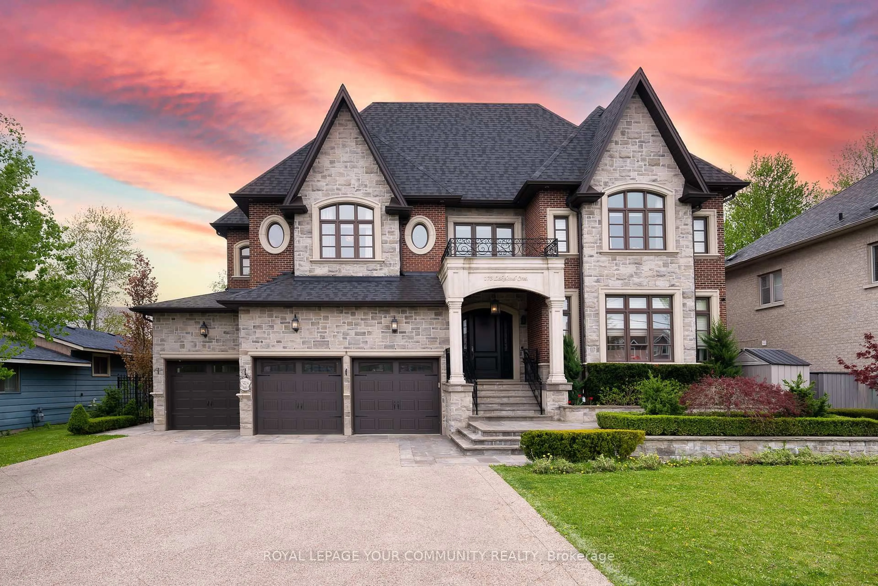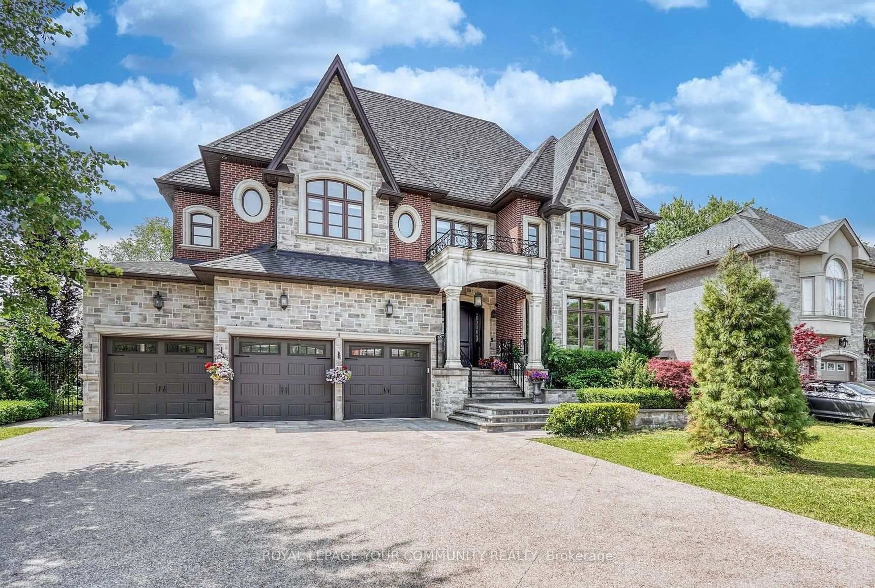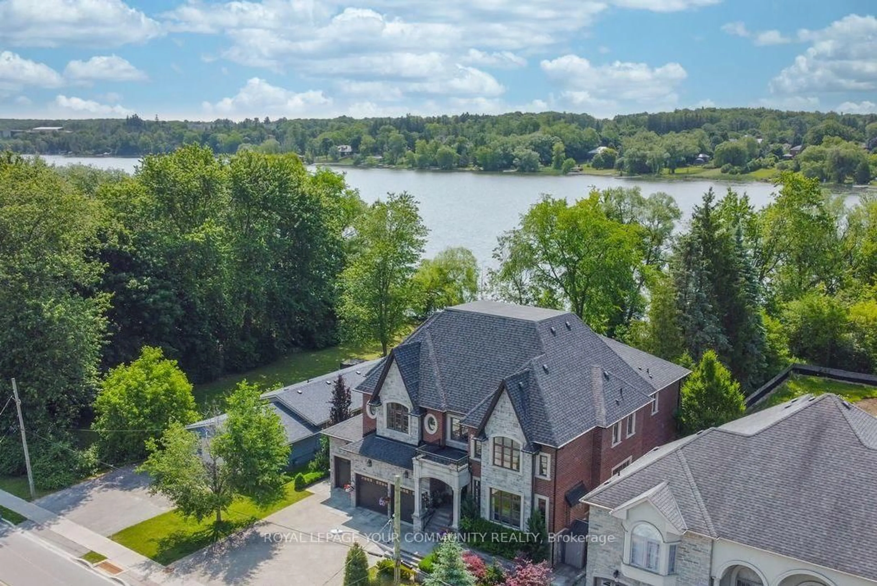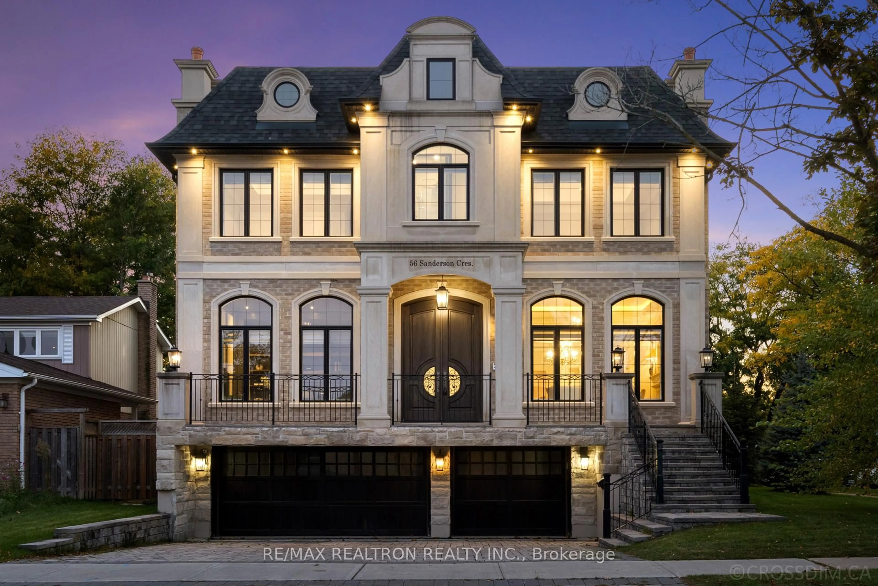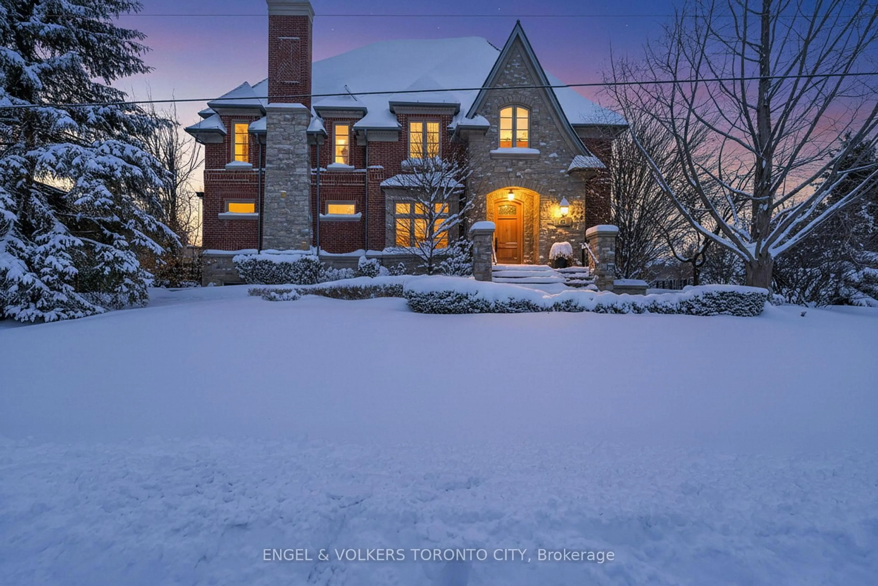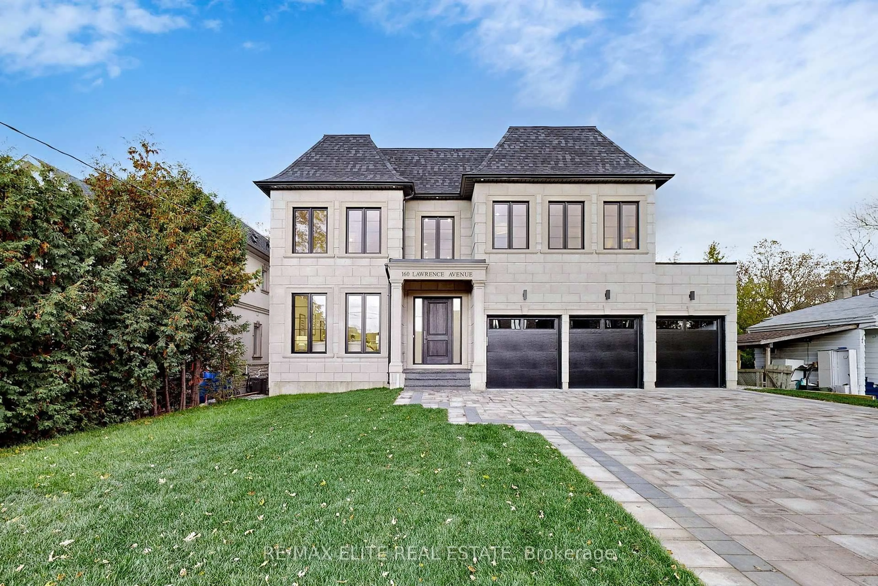173 Lakeland Cres, Richmond Hill, Ontario L4E 3A4
Contact us about this property
Highlights
Estimated valueThis is the price Wahi expects this property to sell for.
The calculation is powered by our Instant Home Value Estimate, which uses current market and property price trends to estimate your home’s value with a 90% accuracy rate.Not available
Price/Sqft$549/sqft
Monthly cost
Open Calculator
Description
Welcome To 173 Lakeland Crescent, A Rare And One-Of-A-Kind Custom-Built Waterfront Residence Located In The Prestigious Lake Wilcox Community Of Oak Ridges, Richmond Hill. Set On A Premium Lakefront Lot With Unobstructed Panoramic Lake Views, This Exceptional Home Offers A Limited Opportunity To Own A True Waterfront Estate In One Of The Area's Most Exclusive Enclaves.Offering Over 8,500 Sq. Ft. Of Luxury Living Space, Including 6,047 Sq. Ft. Above Grade Plus A Professionally Finished 2,500 Sq. Ft. Walk-Up Lower Level, The Home Showcases Superior Construction Quality, Timeless European-Inspired Design, And High-End Luxury Finishes Throughout. Features Include Custom Millwork, Soaring Coved Ceilings, A Grand Foyer, Multiple Fireplaces, Heated Floors, And Designer Materials Of Exceptional Quality. The Gourmet Chef's Kitchen Features Top-Of-The-Line Appliances, Two Oversized Centre Islands, Walk-In Pantry, And A Breakfast Area With Breathtaking Lake Views From Nearly Every Vantage Point. The Main Level Offers Elegant Living And Dining Rooms, A Spacious Great Room, And A Private Executive Office-Ideal For Family Living And Entertaining. All Bedrooms Are Generously Sized With Private Ensuites. The Primary Retreat Enjoys Serene Lake Views, A Spa-Inspired Ensuite, And Custom Walk-In Closet. The Walk-Up Lower Level With Separate Entrance Includes Heated Floors, Home Theatre, Gym, Dry Sauna, Wine Cellar, Bar Area, And Flexible Space For Guests Or In-Laws.The Professionally Landscaped Backyard Offers Direct Lake Access, Heated Saltwater Pool, Hot Tub, Cabana, Gas Fire Pit, And Outdoor Kitchen. Additional Features Include A 3-Car Garage With Lift (Parking For 4), Built-In Sound System, Security Cameras, And Irrigation System. Close To Top-Rated Schools, Parks, Trails, And Amenities. This Home Is A Truly Rare & Private Waterfront Masterpiece In Richmond Hill.
Property Details
Interior
Features
Main Floor
Living
5.22 x 4.46hardwood floor / Marble Fireplace / Coffered Ceiling
Breakfast
7.5 x 4.0W/O To Patio / Combined W/Kitchen / Bay Window
Dining
5.41 x 4.44hardwood floor / Crown Moulding / Combined W/Living
Library
3.97 x 3.45hardwood floor / Wainscoting / Pot Lights
Exterior
Features
Parking
Garage spaces 4
Garage type Built-In
Other parking spaces 6
Total parking spaces 10
Property History
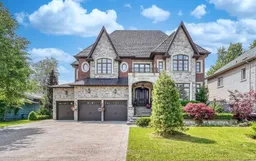 43
43