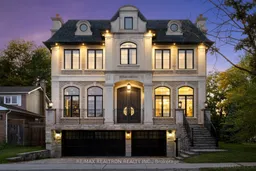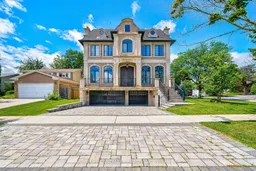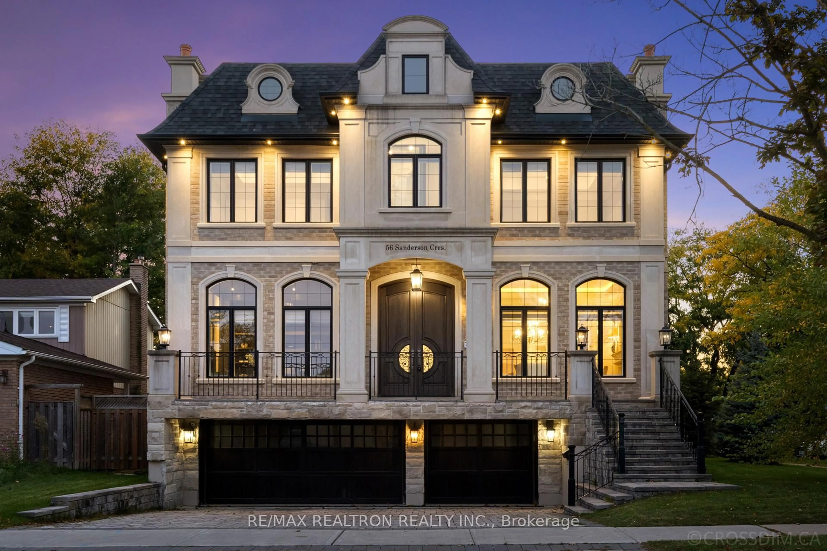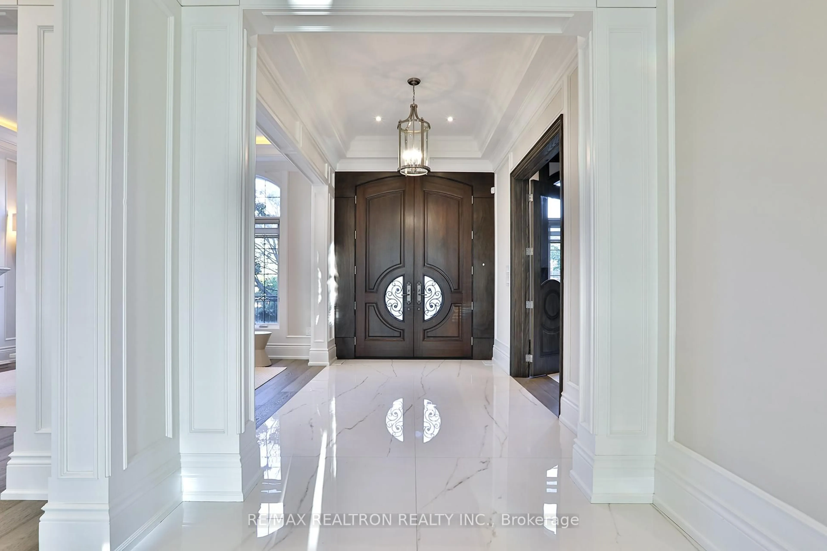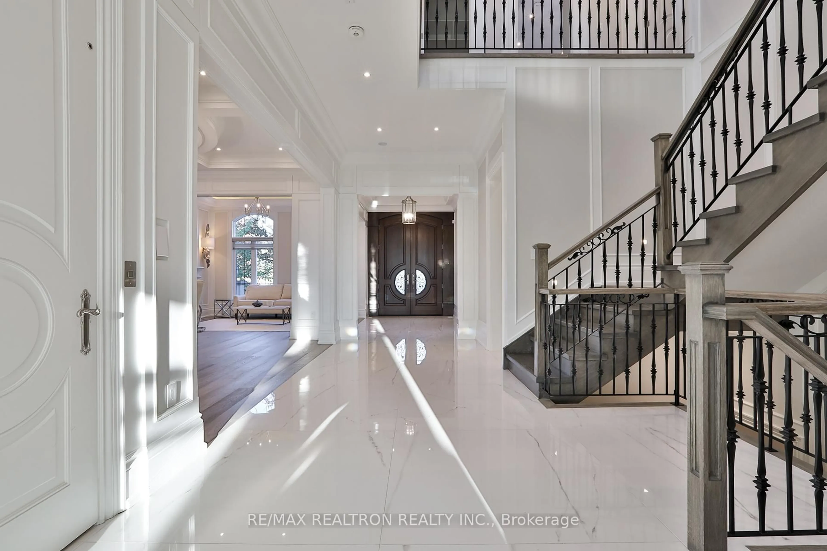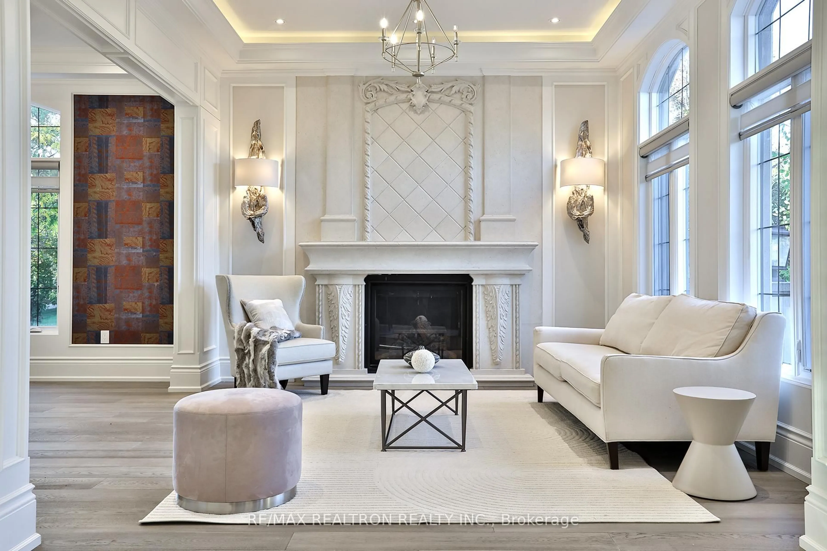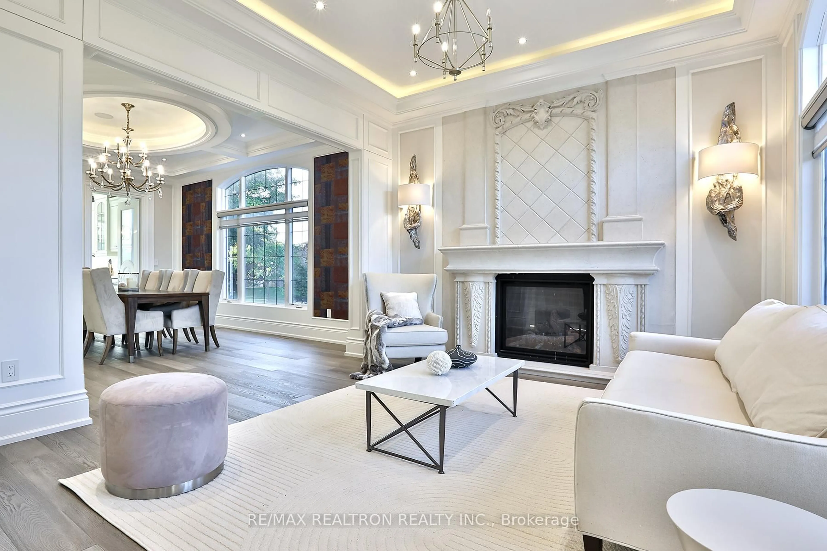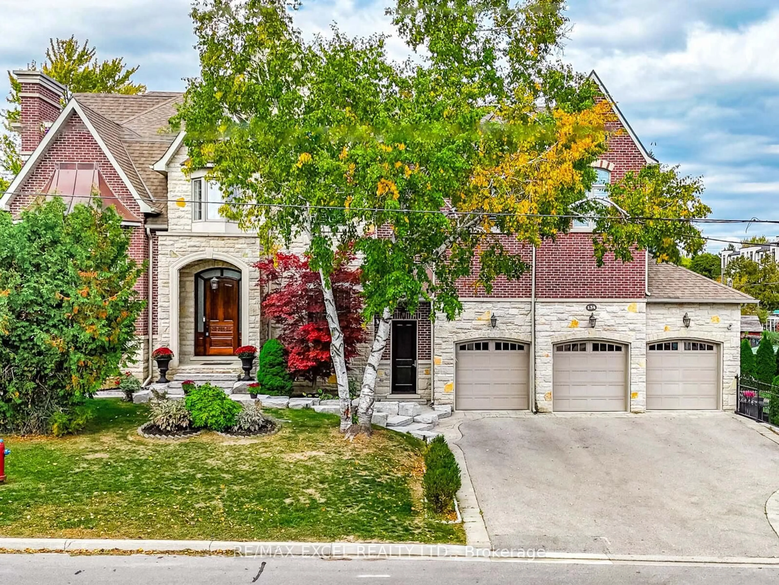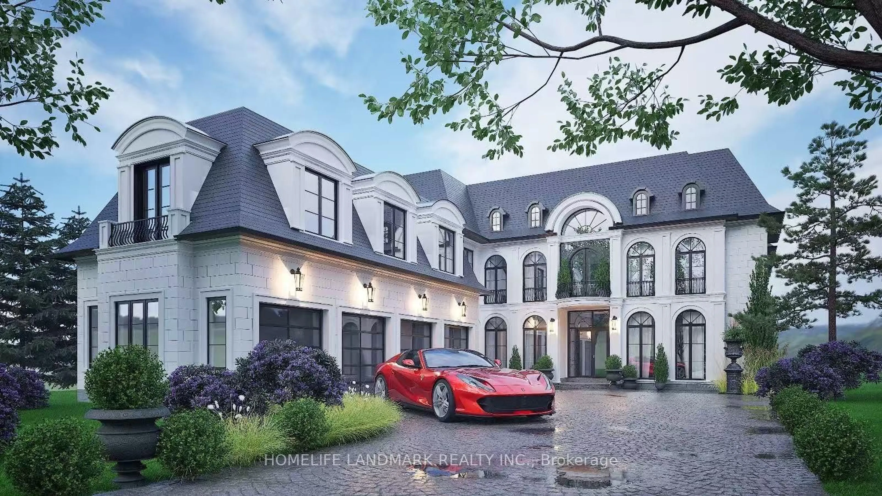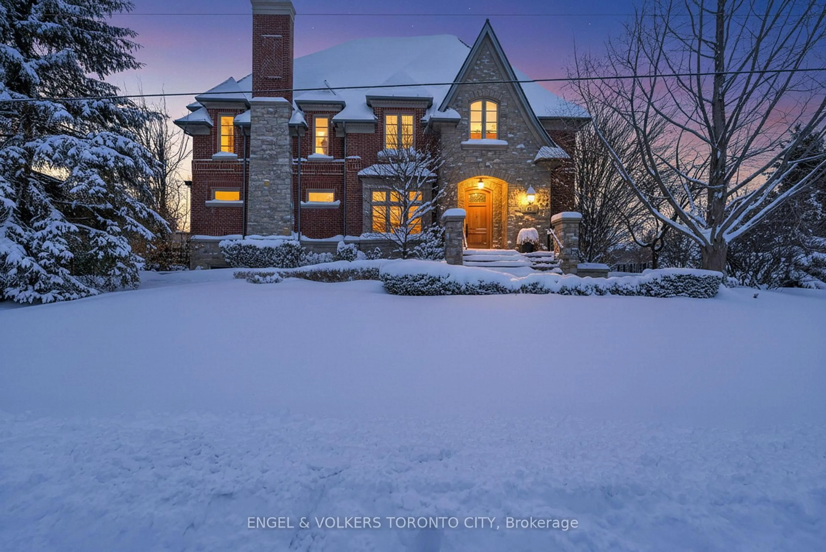56 Sanderson Cres, Richmond Hill, Ontario L4C 5L4
Contact us about this property
Highlights
Estimated valueThis is the price Wahi expects this property to sell for.
The calculation is powered by our Instant Home Value Estimate, which uses current market and property price trends to estimate your home’s value with a 90% accuracy rate.Not available
Price/Sqft$898/sqft
Monthly cost
Open Calculator
Description
Welcome to 56 Sanderson Crescent, a stunning custom executive home in the heart of Richmond Hill. This luxurious four-bedroom residence showcases refined modern design and high-end finishes throughout, ELEVATOR, 2 Furnace and 2 AC, complete with a beautifully finished basement offering endless versatility. Situated in the prestigious, family-friendly Richvale neighbourhood, it's surrounded by top-ranked schools, lush parks, and nearby trailsperfect for an active lifestyle. Enjoy convenient access to shopping at Hillcrest Mall, fine dining, golf clubs, and major highways for an effortless commute to downtown Toronto. A rare opportunity to own a sophisticated home that combines elegance, comfort, and convenience in one of Richmond Hill's most sought-after communities. Elevator, Home Theater, Gourmet Kitchen W/ Custom Cabinetry & Butlers Servery, Lavish Master Suite With Fabulous W/I Closet & Spa Inspired 8Pc En-Suite.
Property Details
Interior
Features
Main Floor
Living
3.96 x 4.32hardwood floor / Gas Fireplace / Coffered Ceiling
Dining
5.18 x 4.32hardwood floor / Pot Lights / Coffered Ceiling
Office
4.32 x 4.32hardwood floor / Pot Lights / Gas Fireplace
Kitchen
5.3 x 6.46Porcelain Floor / Centre Island / B/I Appliances
Exterior
Features
Parking
Garage spaces 3
Garage type Attached
Other parking spaces 6
Total parking spaces 9
Property History
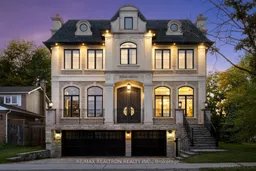 50
50