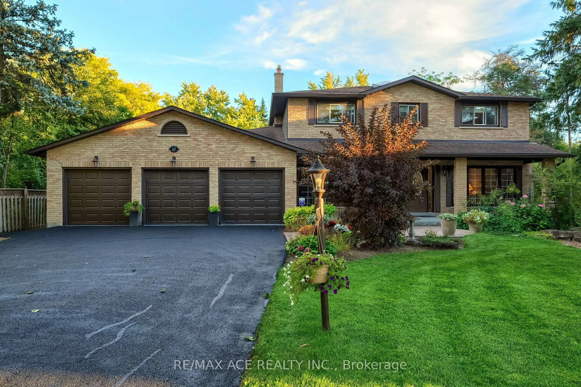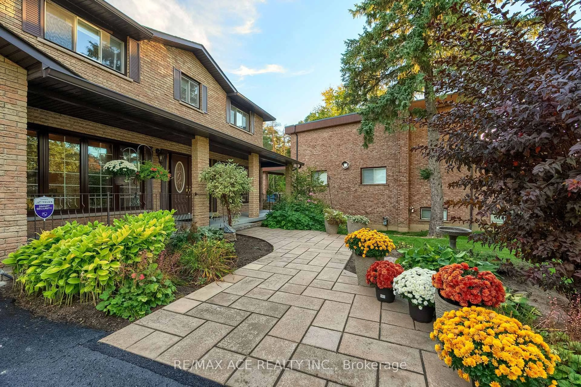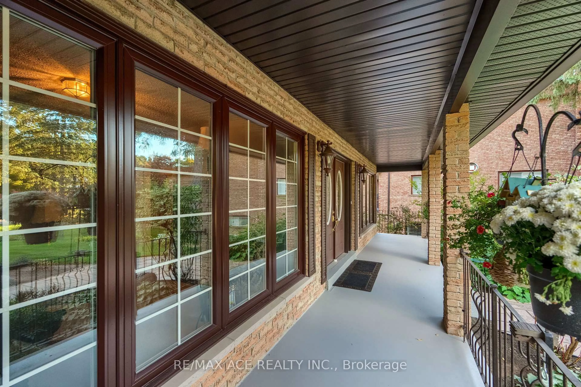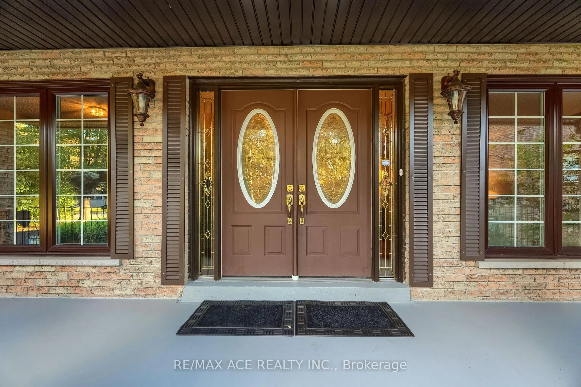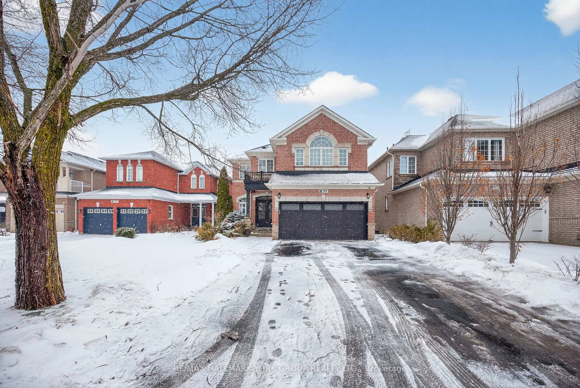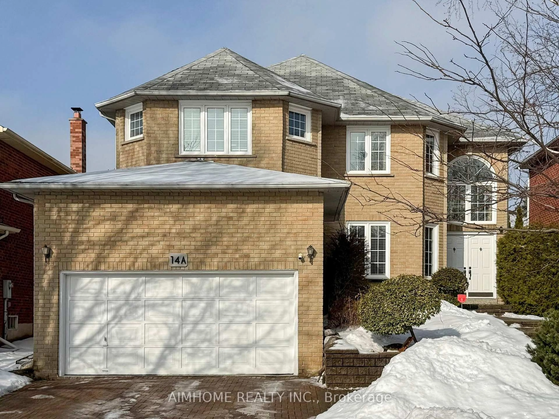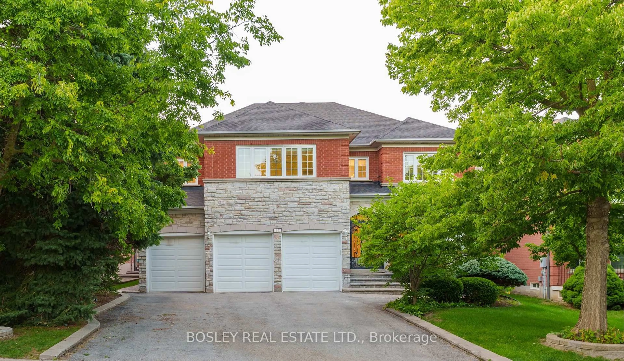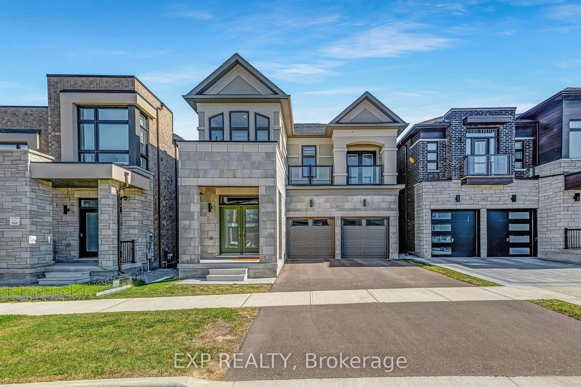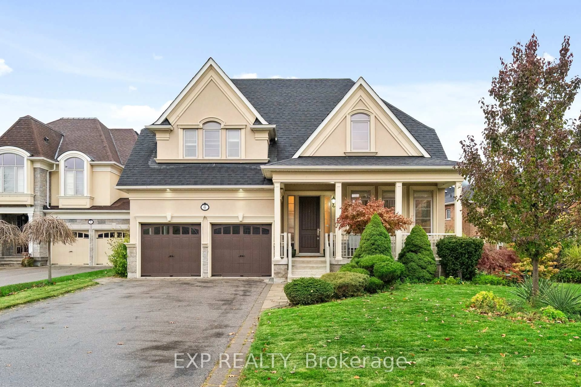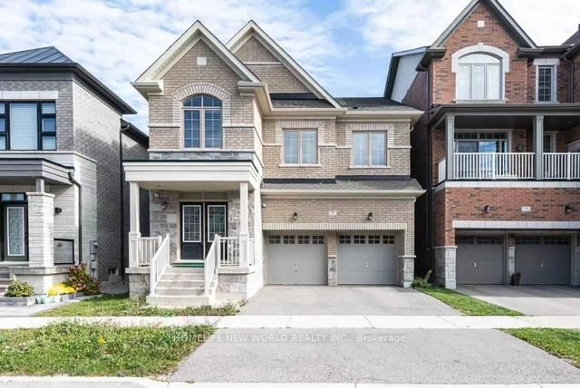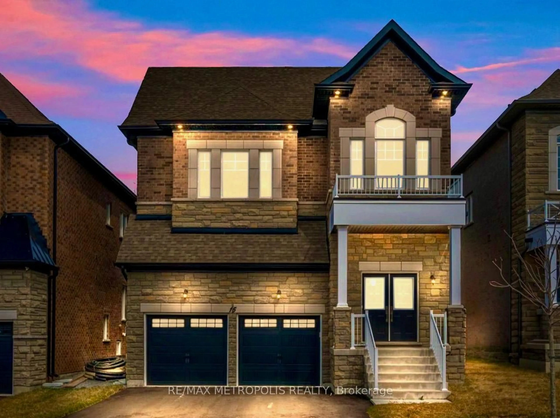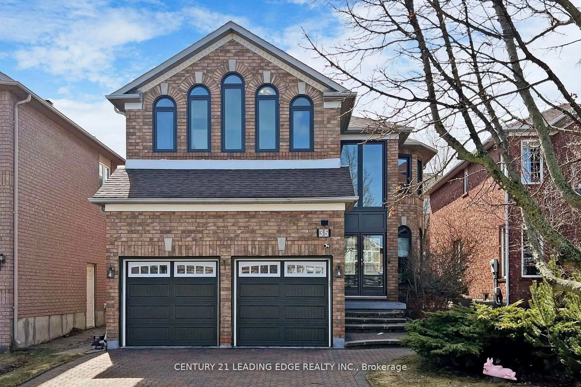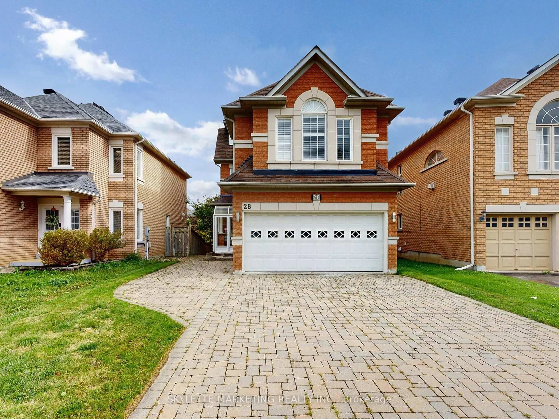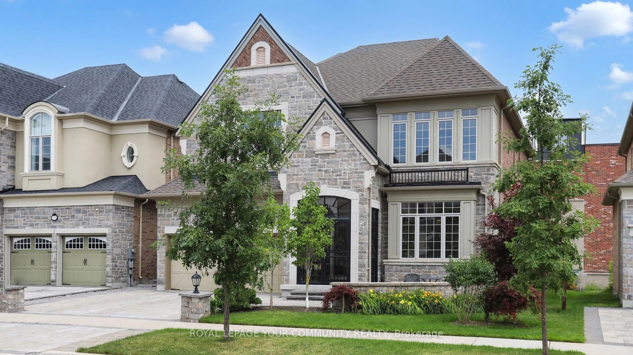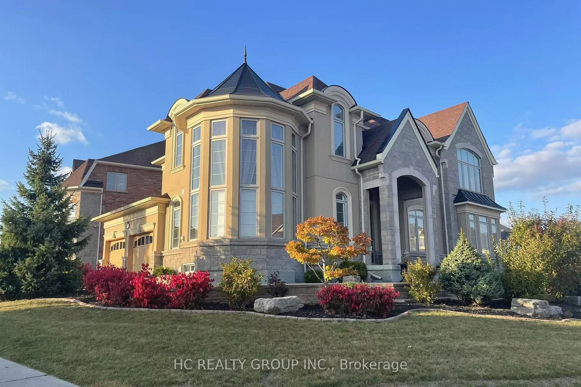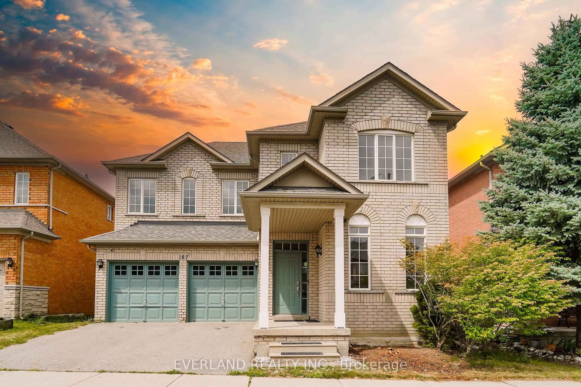17 Black Willow Crt, Richmond Hill, Ontario L4E 2M7
Contact us about this property
Highlights
Estimated valueThis is the price Wahi expects this property to sell for.
The calculation is powered by our Instant Home Value Estimate, which uses current market and property price trends to estimate your home’s value with a 90% accuracy rate.Not available
Price/Sqft$928/sqft
Monthly cost
Open Calculator
Description
Rarely does a property come to the market that tick so many boxes for a family. Tucked away on a quiet and child friendly cul-de-sac in the prestigious neighborhood of Oak Ridges, sitting on almost 3/4-acre lot this home has been finished with a high level of style and quality. Newly paved driveway lined with pole lights, neatly manicured lawns and flower garden will take you to a covered porch or a triple garage that provides convenient access to the main floor. Grand front entrance opens into an impressive foyer with solid oak curved staircase. Open concept layout designed for comfort and connection. Family room has built-in bookshelves with cabinets and granite countertops, oak crown Moulding and newly installed sealed fireplace that adds warmth and sophistication. Dining and living areas are filled with natural light from French Doors and generously sized windows. Step outside from the dining or breakfast area to large deck with cabana and enjoy the natural beauty of your surroundings. Second level boasts an oversized primary bedroom with a 3pc Ensuite, two closets, and hardwood floor. Additionally, three generous sized bedrooms and a 4pc bathroom. Lower level offers one bedroom, a 4-pc bath with jacuzzi, games room, exercise room, spacious recreational room with a fireplace and mini bar. Access the back porch on the lower lever either from the exercise or rec room and enjoy this peaceful backyard backing onto greenspace and beside Pine Needle Park. Garage was freshly painted, and floor professionally finished with high quality epoxy. Notable features include 220 Amps Electrical Panel, New 5" Gutters and Soffit with leaf protection filter, some windows replaced in 2024, generator back up line in garage, 2 aromatic cedar lined closets in basement, 33ft x 5 ft cold cellar and natural gas hook up for BBQ. Close proximity to schools, grocery stores, banks and much more. Move in ready!
Property Details
Interior
Features
Main Floor
Living
5.38 x 3.63Hardwood Floor
Dining
3.86 x 3.37hardwood floor / French Doors
Kitchen
3.22 x 2.87Laminate / Corian Counter
Breakfast
3.32 x 3.12Laminate / Pantry / French Doors
Exterior
Features
Parking
Garage spaces 3
Garage type Attached
Other parking spaces 9
Total parking spaces 12
Property History
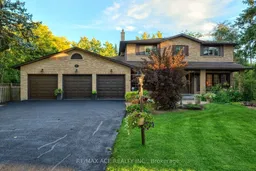 44
44
