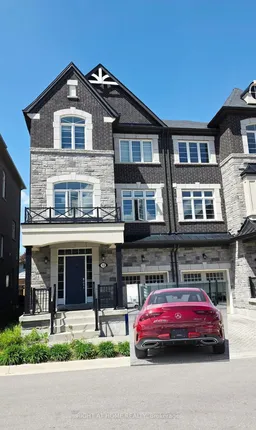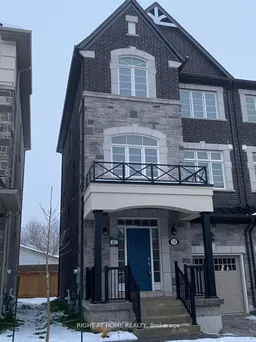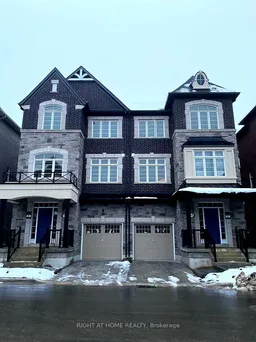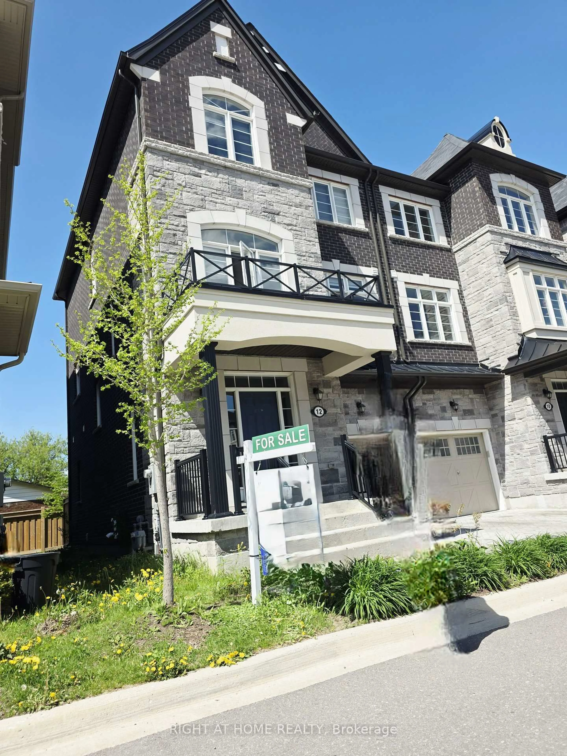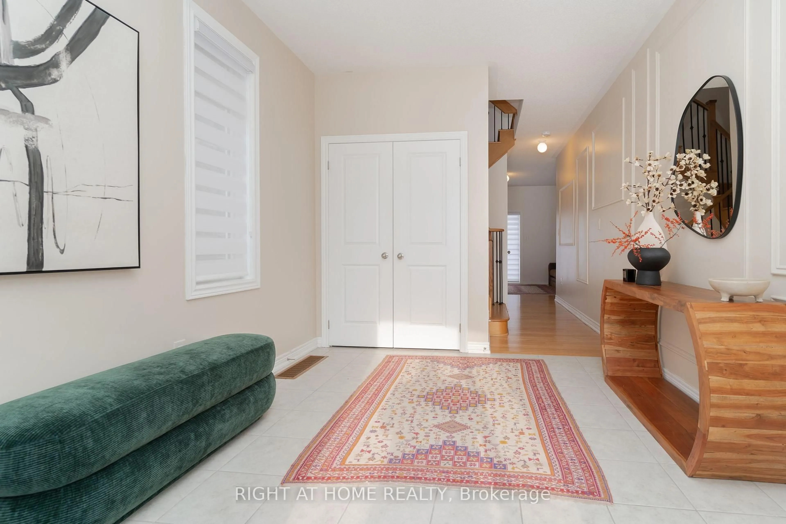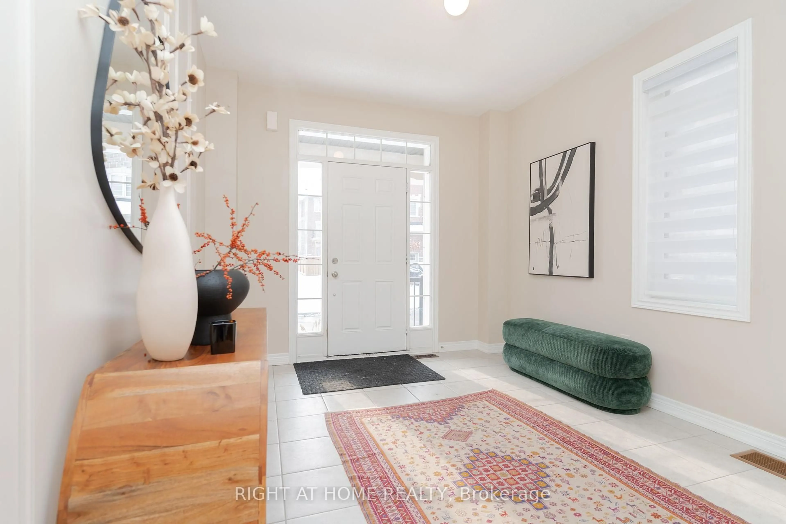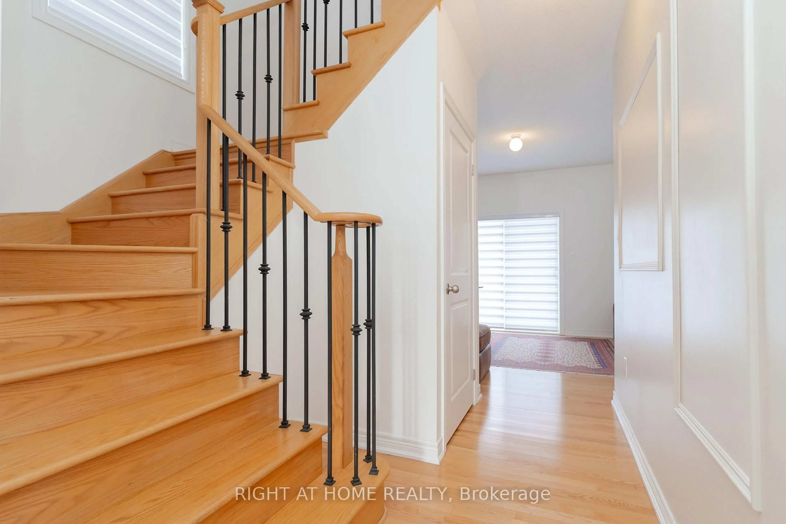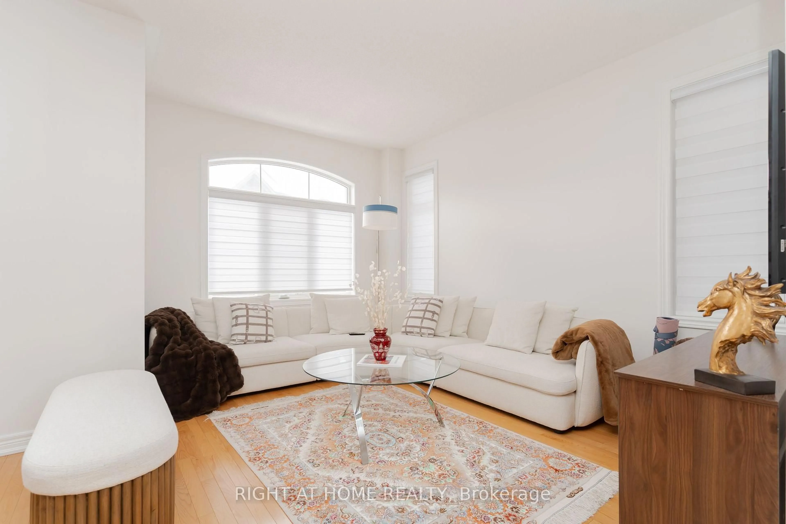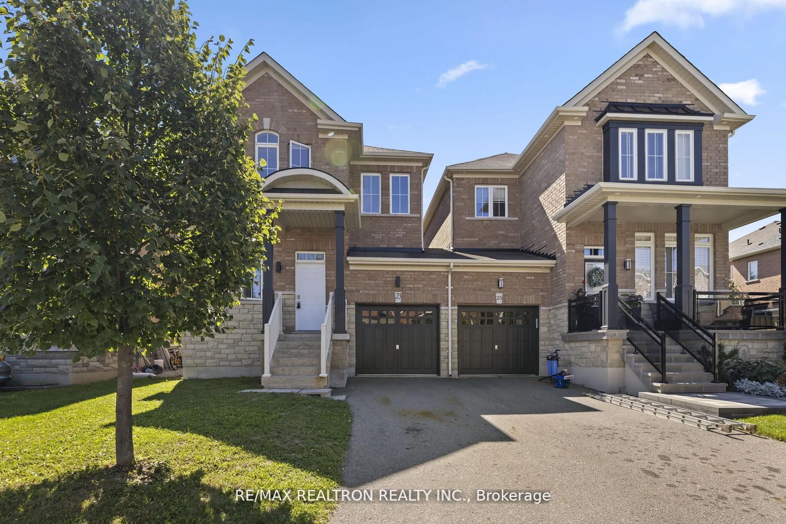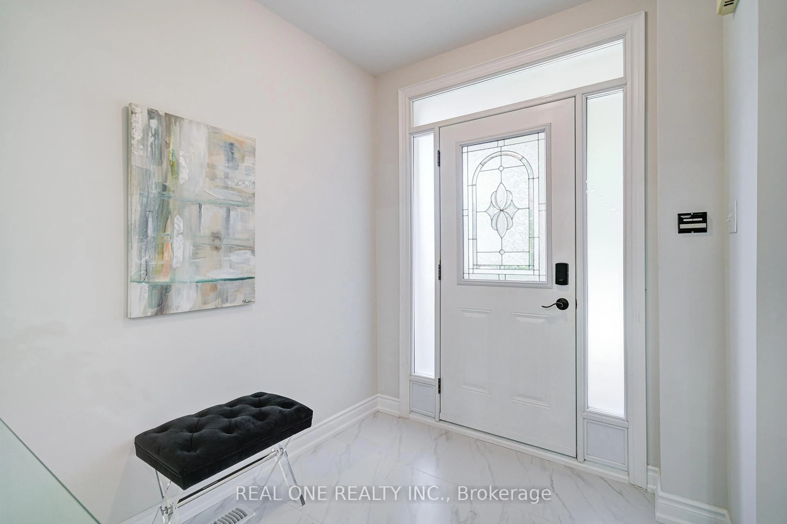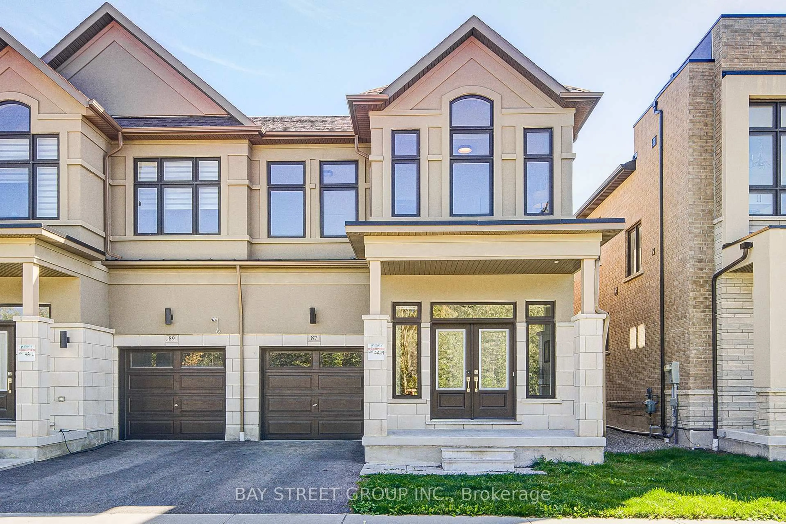12 Globemaster Lane, Richmond Hill, Ontario L4E 1H3
Contact us about this property
Highlights
Estimated valueThis is the price Wahi expects this property to sell for.
The calculation is powered by our Instant Home Value Estimate, which uses current market and property price trends to estimate your home’s value with a 90% accuracy rate.Not available
Price/Sqft$563/sqft
Monthly cost
Open Calculator
Description
Welcome to this stunning three-story executive semi-detached home in the family-oriented Oak Ridges Lake Wilcox community of Richmond Hill. With elegant stone and brick exterior, the home offers luxurious, modern living in a bright open-concept layout. The gourmet kitchen features quartz countertops, stainless steel appliances, and custom cabinetry. Large windows fill the space with natural light. The primary suite includes a walk-in closet, a spacious ensuite, and a private balcony with serene views. The entry level has a two-piece bath and offers an ideal in-law suite option. Enjoy seamless indoor-outdoor living with walkouts on every level, a lower patio, and a main-level deck perfect for entertaining. Parking is easy with a two parking spots- garage and driveway. Located close to top schools, parks, major routes, and amenities this elegant, functional home is ready to welcome you!
Property Details
Interior
Features
Exterior
Features
Parking
Garage spaces 1
Garage type Built-In
Other parking spaces 1
Total parking spaces 2
Property History
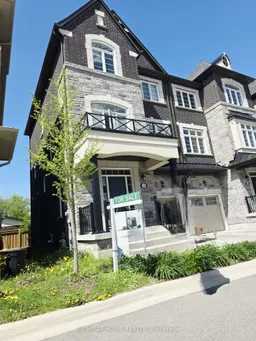 40
40