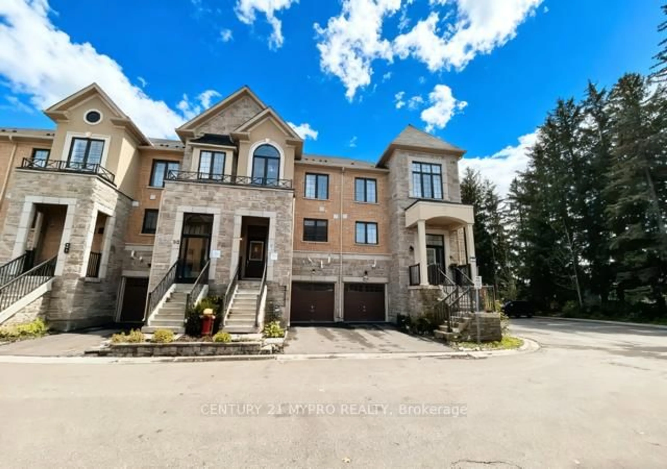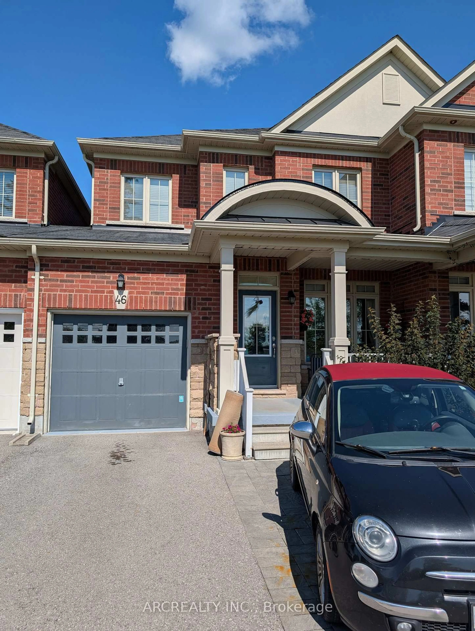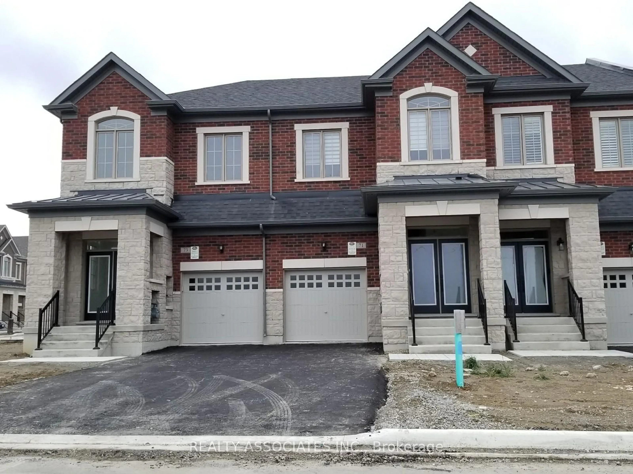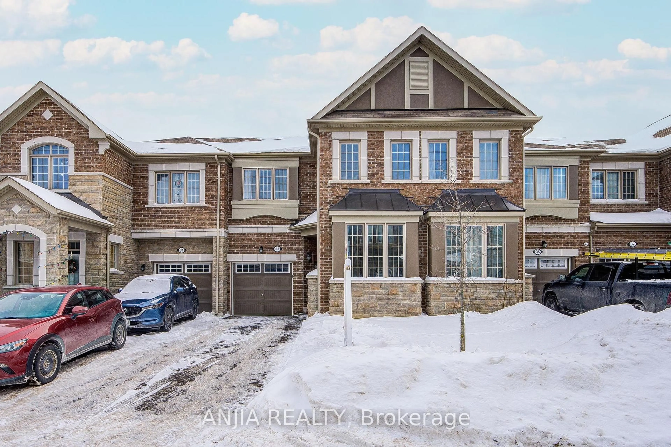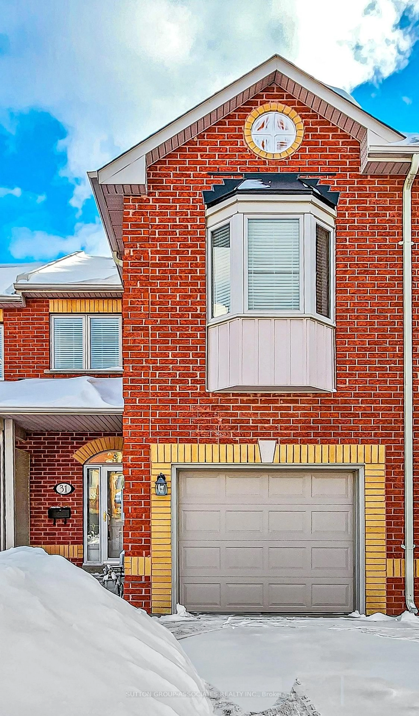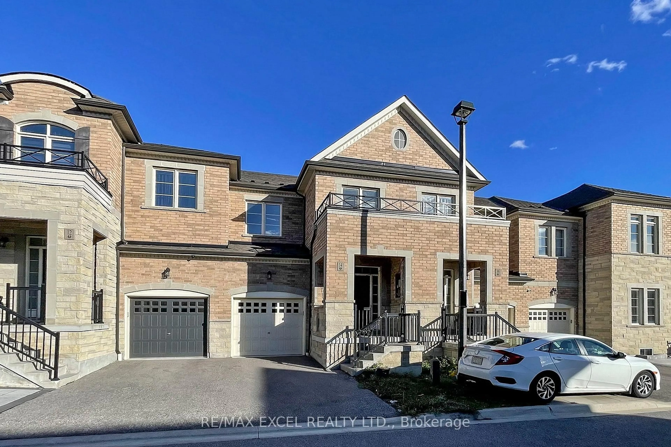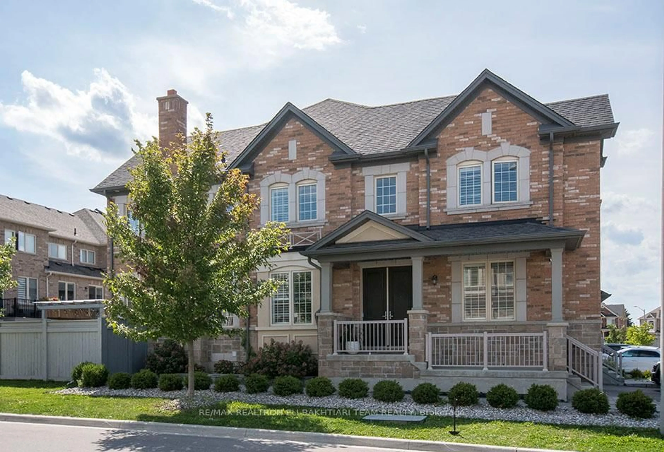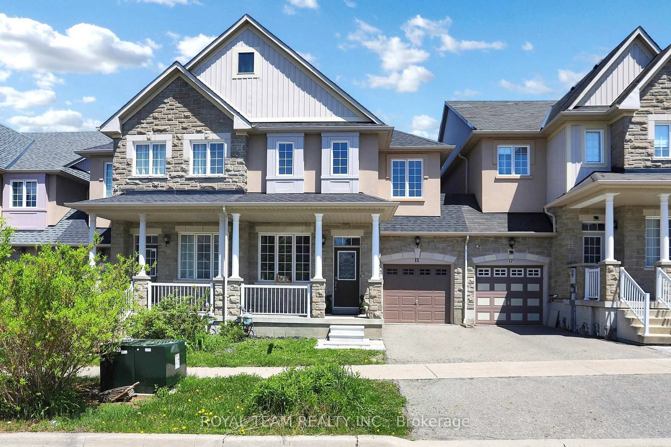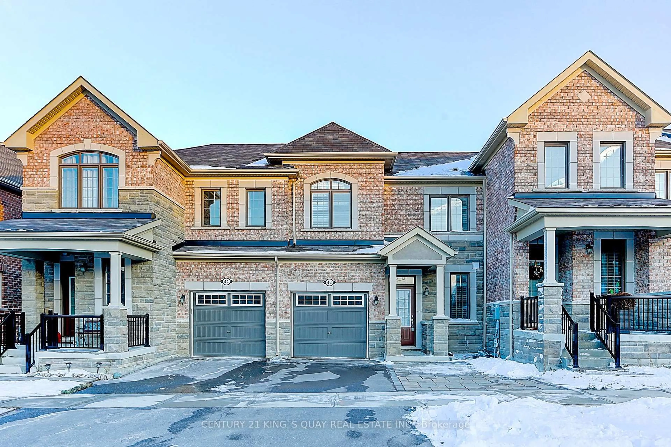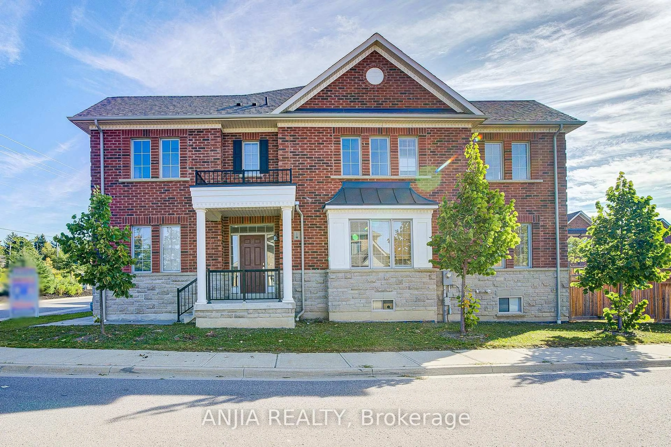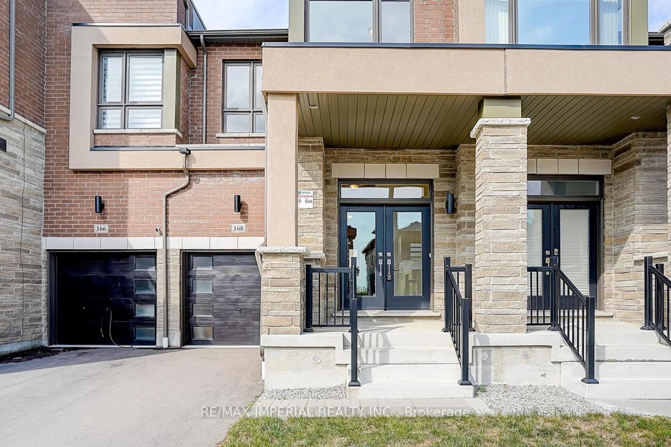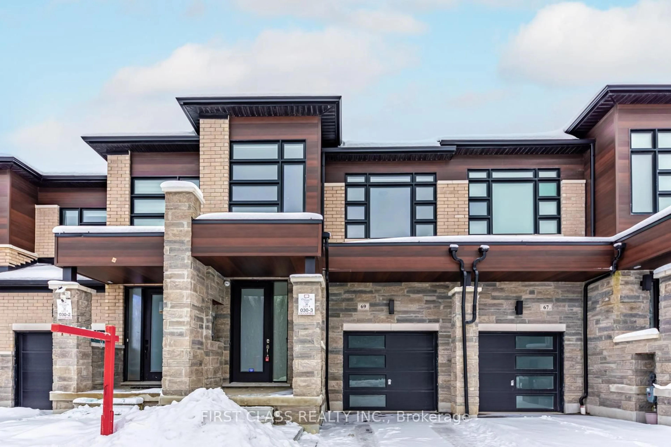Welcome to this beautifully spacious 2,120 sq ft townhome located in the sought-after Bond Lake area! As you step inside, you'll be greeted by a generous living room featuring gleaming hardwood floors and a cozy double-sided fireplace that seamlessly connects to the elegant dining area perfect for both relaxing and entertaining.The stunning eat-in kitchen, just 3 years old, boasts extra-tall cabinetry and a bright, family-friendly layout. Step outside to enjoy a private backyard complete with a deck and handy shed.This home also includes a finished basement, offering additional living space or the perfect rec room setup.Upstairs, you'll find three oversized carpeted bedrooms and convenient second-floor laundry. Additional highlights include:No sidewalk, allowing for 3-car parking out front, inside access to the garage, Roof replaced 5 years ago and the furnace is approximately 10 years old. Don't miss the opportunity to view this incredible home. This home is a MUST-SEE!
Inclusions: Fridge, Stove, Dishwasher, Washer, Dryer Garage Door Opener, All Window Coverings
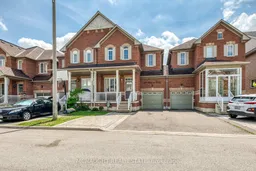 46
46

