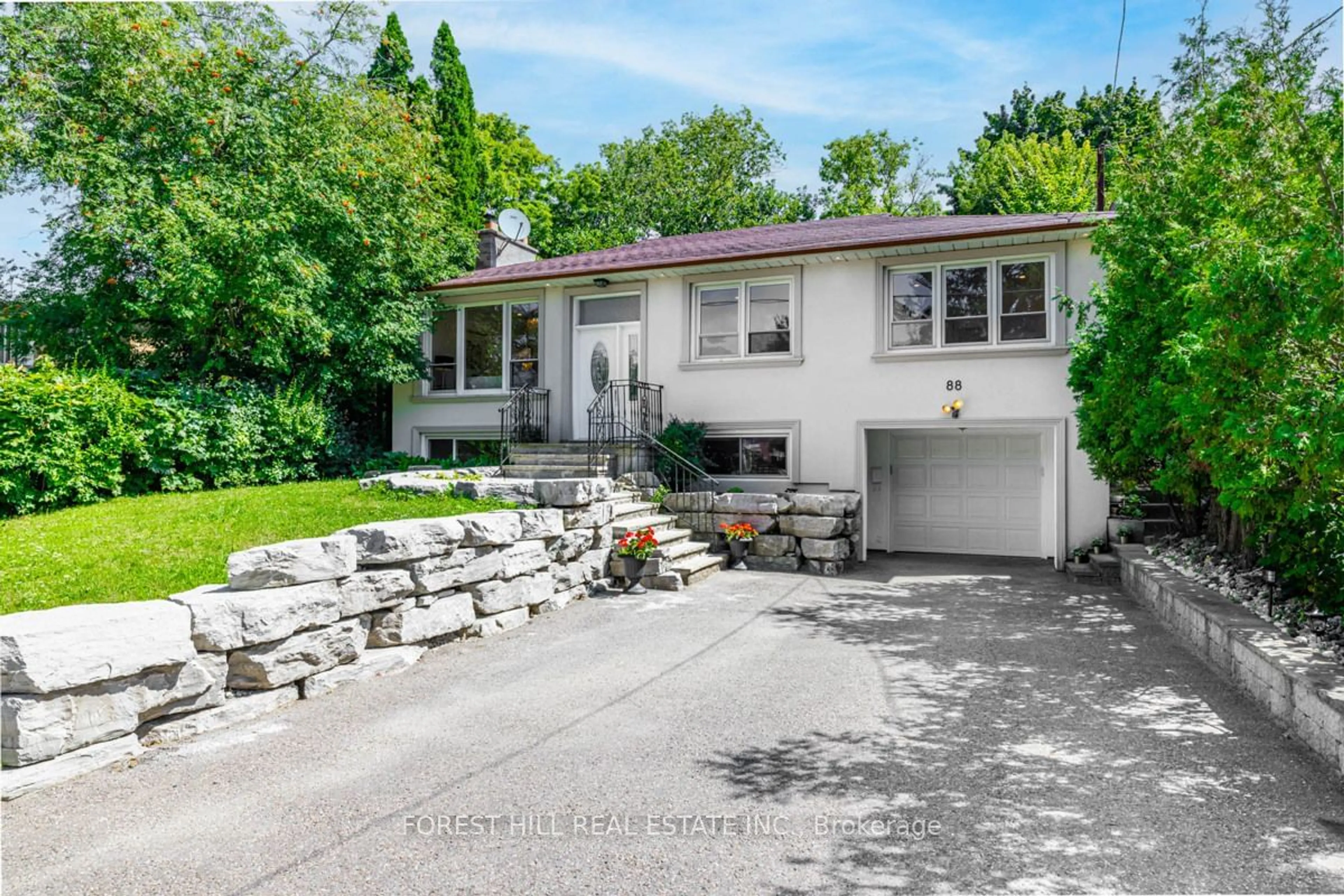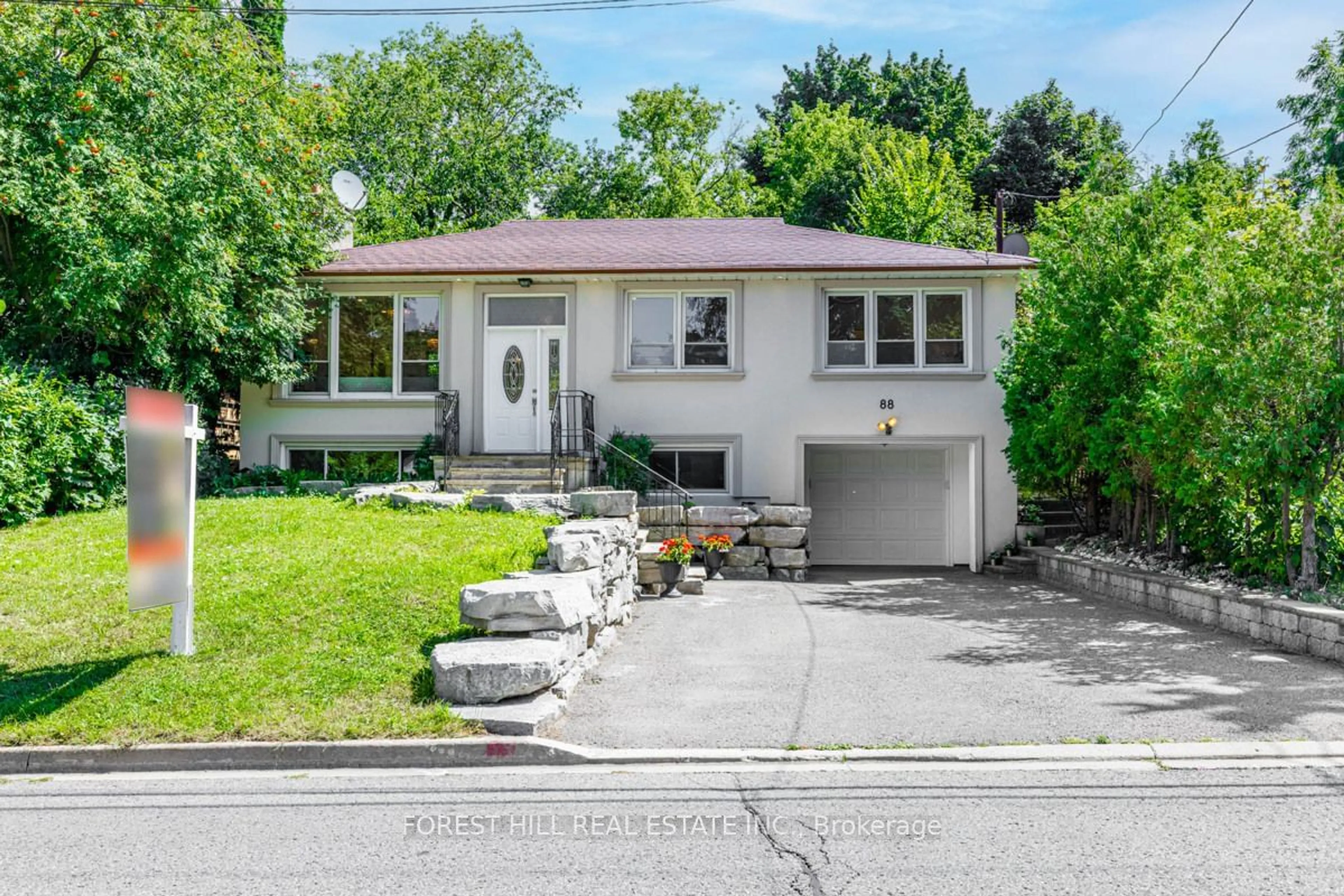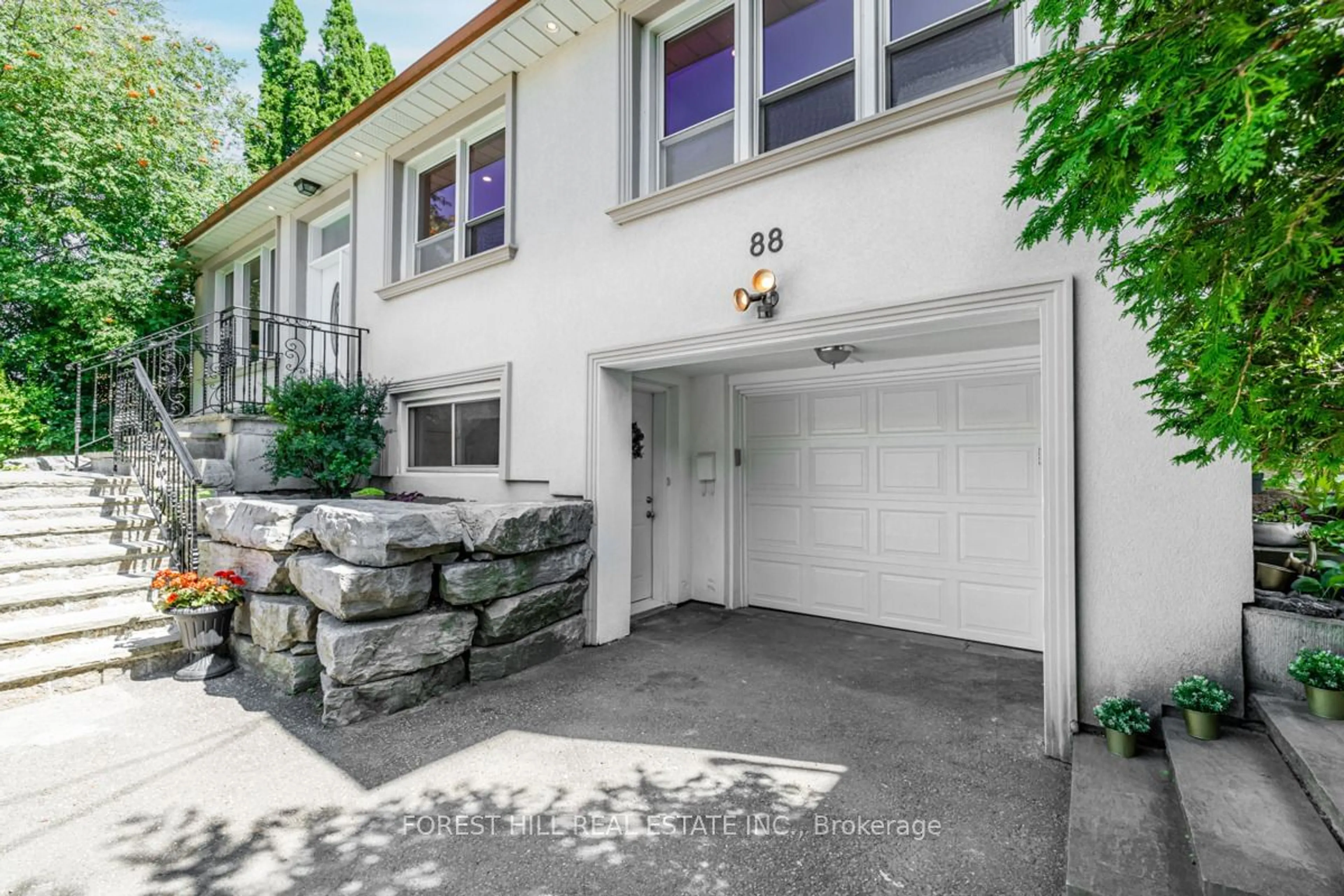88 Levendale Rd, Richmond Hill, Ontario L4C 4H2
Contact us about this property
Highlights
Estimated ValueThis is the price Wahi expects this property to sell for.
The calculation is powered by our Instant Home Value Estimate, which uses current market and property price trends to estimate your home’s value with a 90% accuracy rate.$1,415,000*
Price/Sqft-
Est. Mortgage$6,008/mth
Tax Amount (2024)$5,879/yr
Days On Market23 days
Description
***Lucky #88 Address For Your Family---Pride Of Ownership***A Truly CHARM---Wonderful/Delightful Family Home In Highly Soughtafter, Mill Pond Neighbourhood**Inside-Outside/Completely Reno'd Cozy/Stunning Raised Bungalow Hm----Too Many "UPGRADES(Spent $$$)"Lots Of Updated" Over Years(2016--2024)---Boasting Spacious & Open Concept Flr Plan & Elegantly Appointed Living Rm & Dining Rm*Gorgeous & Comprehensive Main Flr Kitchen Renovation(2024--New Cabinetry,A Modern Sink & New Island Featuring A Quartz Countertop & Quartz Backsplash)--Primary Bedrm Has A Brand-New 3Pcs Washrm & Abundant Natural Lighting Of Bedrooms**Brand New Flooring(Entire Main Floor--2024),New Pot Lighting(Main-2024--All Bedrooms--Main Flr)**Separate Entrance To Potential Income($$$) Lower Level W/Fully Renovated Washrm+Kitchen+Bedrm+Rec Rm)---Super Bright(Feels Like A Main Flr) Lower Level & Separate Entrances For Privacy**Convenient Location To Yonge St Shopping & Close To Schools,Parks***Meticulously Maintained--Naturally Sunny--Bright & Perfectly Move-in Condition & Potential Rental Income Lower Level**
Property Details
Interior
Features
Main Floor
Living
8.08 x 3.63Laminate / Large Window / Combined W/Dining
Dining
8.08 x 3.63Laminate / Combined W/Living / Open Concept
Kitchen
2.92 x 2.74Stainless Steel Appl / Centre Island / Updated
Prim Bdrm
4.00 x 3.433 Pc Ensuite / Laminate / Large Window
Exterior
Features
Parking
Garage spaces 1
Garage type Built-In
Other parking spaces 4
Total parking spaces 5
Property History
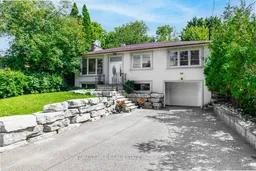 33
33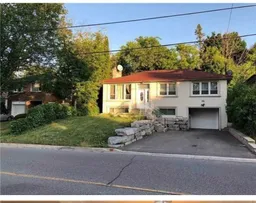 13
13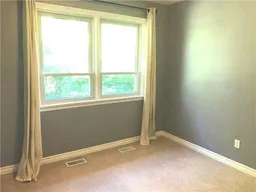 10
10Get up to 1% cashback when you buy your dream home with Wahi Cashback

A new way to buy a home that puts cash back in your pocket.
- Our in-house Realtors do more deals and bring that negotiating power into your corner
- We leverage technology to get you more insights, move faster and simplify the process
- Our digital business model means we pass the savings onto you, with up to 1% cashback on the purchase of your home
