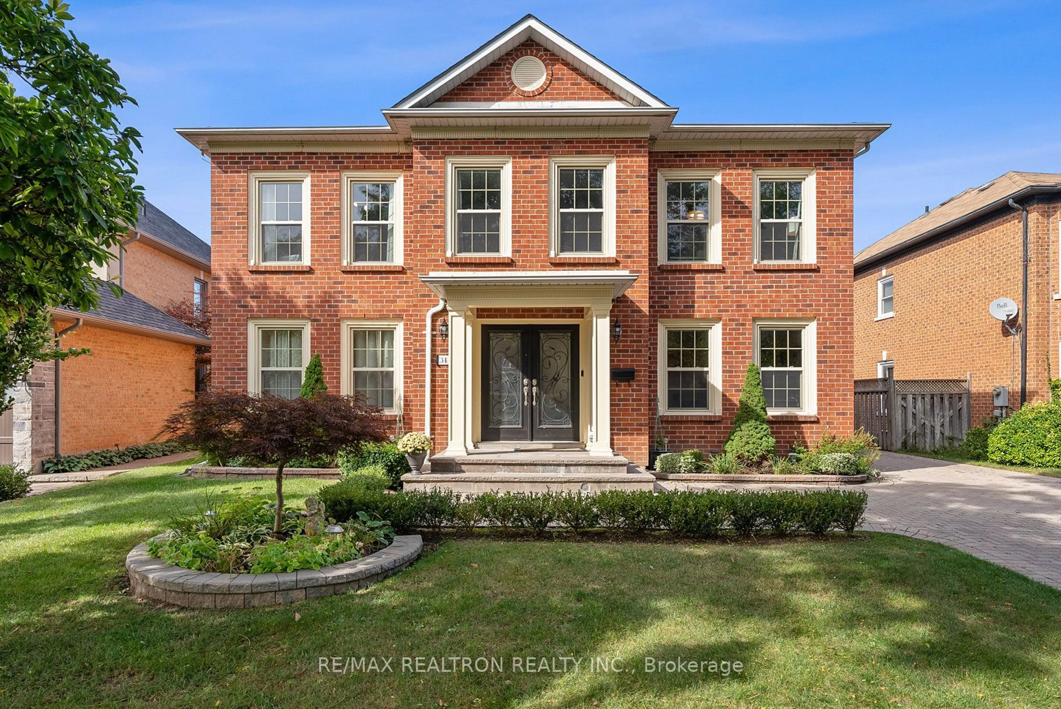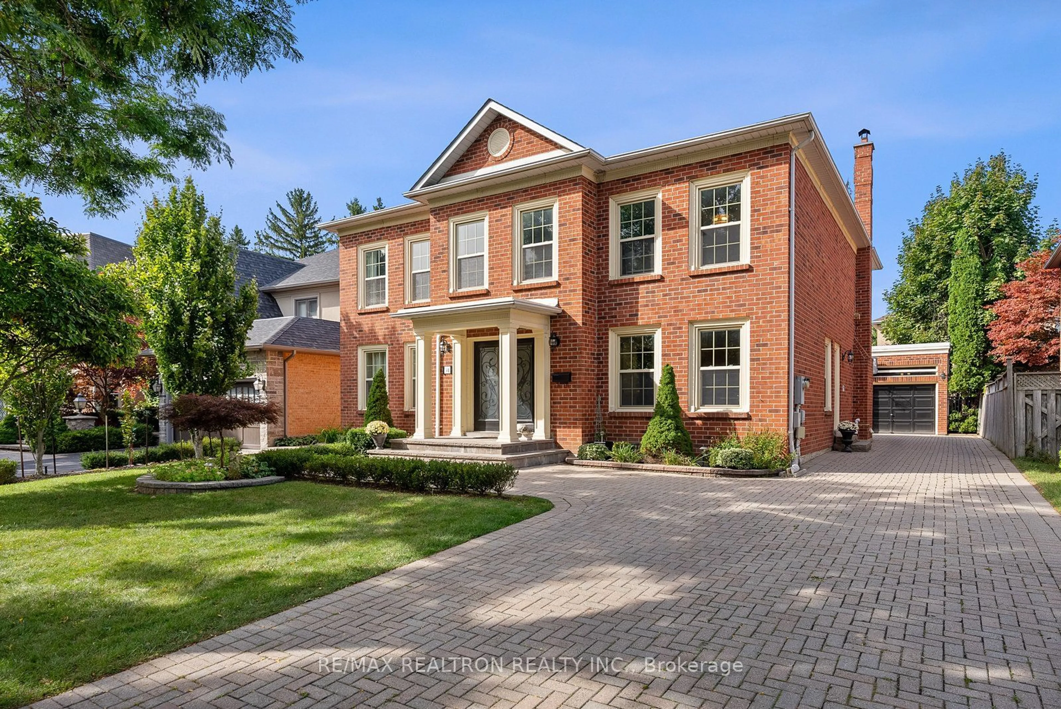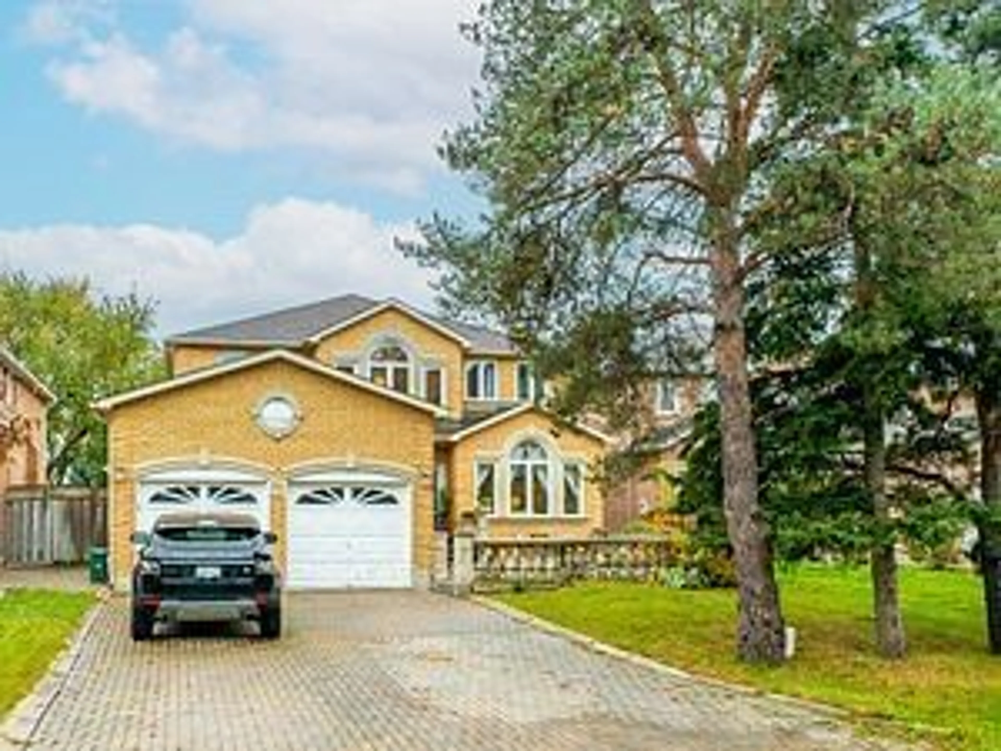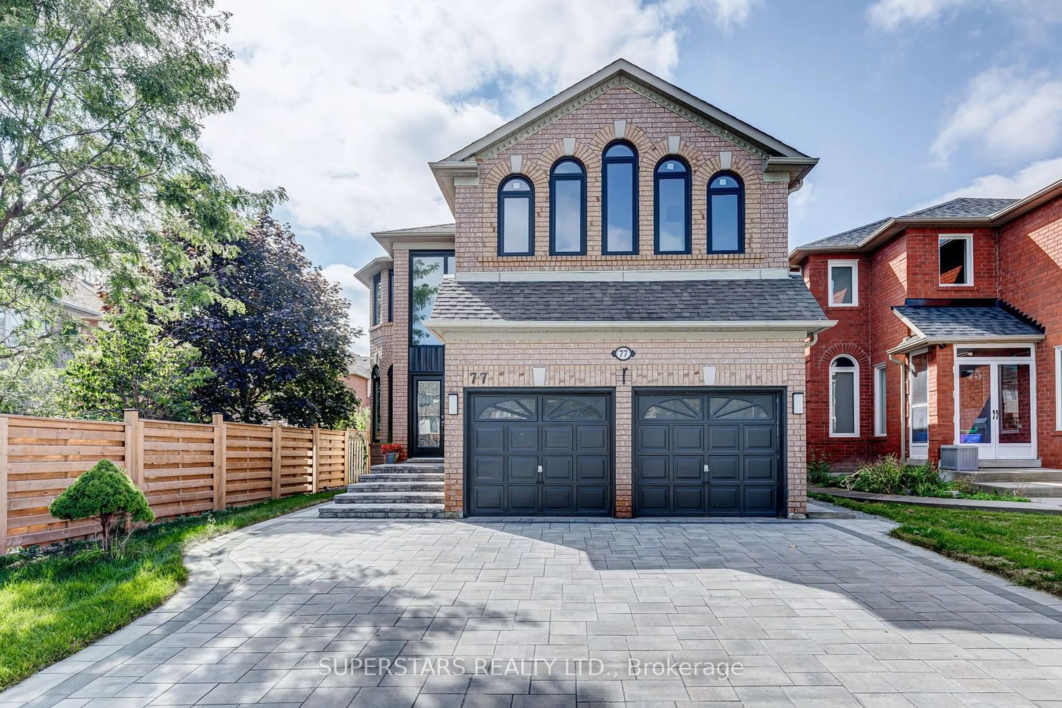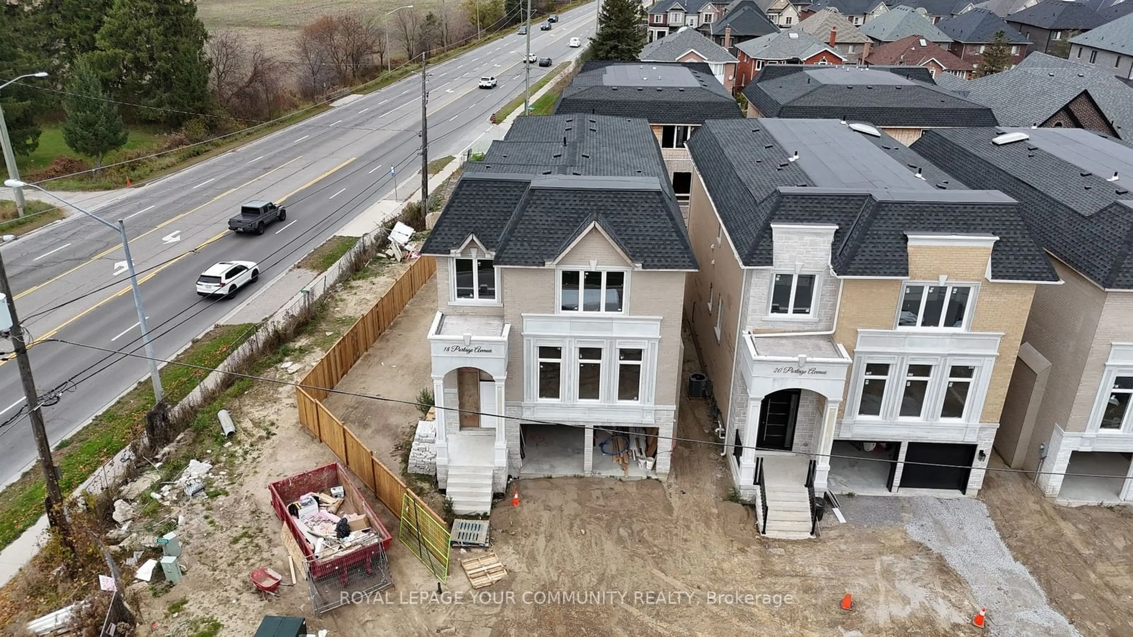34 Bridewell Cres, Richmond Hill, Ontario L4C 9C2
Contact us about this property
Highlights
Estimated ValueThis is the price Wahi expects this property to sell for.
The calculation is powered by our Instant Home Value Estimate, which uses current market and property price trends to estimate your home’s value with a 90% accuracy rate.Not available
Price/Sqft$681/sqft
Est. Mortgage$9,448/mo
Tax Amount (2024)$8,783/yr
Days On Market55 days
Description
Dignified & grand 4-Bedroom, double-garage manor home with a timelessly popular Georgian design, situated on a private crescent lined with mature trees & well-appointed family homes (no thru traffic creates a rare, safe, & ultra-quiet environment). The home boasts over 4,100 sqft of interior living space! Proudly owner-occupied and lovingly maintained over 16 years by the same family. The wide frontage, gorgeous red brick, and professional landscaping all contribute to its top-tier curb appeal. The private backyard oasis is an entertainers dream! Exterior highlights include: in-ground saltwater swimming pool w/ diving deep-end (2011), newly refurbished (2024 & 2023); interlocking stone walkways & 5-car driveway; professional landscaping & masonry (2021); pool cabana/change-house; expansive stone patio with large permanent gazebo; post box located right across the street; large detached double-car garage house provides additional space, utility, & versatile opportunities. The homes 3,342 above-grade sqft & highly practical layout can easily accommodate a variety of family configurations (including multi-family). Interior highlights include: renovated kitchen with premier appliances including brand new Jenn-air cooktop + downdraft vent (2024) & 48 Jenn-air built-in French-door fridge (2022); 2 fully renovated 2nd floor bathrooms (2022); finished basement with cedar sauna, theatre room, bedroom, & full bathroom; newer AC, furnace, & humidifier (2015); brand new pot lights; main floor office/bedroom. Top schools: Pleasantville PS; Alexander Mackenzie HS; St. Therese of Lisieux; Holy Trinity; The Country Day School. Perfect location: Two GO Train Stations; 8 min to Hwy 407; 10 min to Hwy 404; YRT bus stop; VMC TTC station (subway to York Uni, UofT, & downtown Toronto); Green spaces (Mill Pond Park, Elgin Mills Greenway, Oak Ridges Corridor); community tennis court + playgrounds; Costco Richmond Hill; many groceries (Longos, T&T, No Frills, H-Mart, Bulk Barn, etc.)
Property Details
Interior
Features
Main Floor
Kitchen
7.10 x 3.68Centre Island / B/I Appliances
Family
5.69 x 3.68Hardwood Floor / Marble Fireplace / Pot Lights
Office
3.65 x 3.62Hardwood Floor / Double Doors
Living
4.55 x 3.61Hardwood Floor / Pot Lights
Exterior
Features
Parking
Garage spaces 2
Garage type Detached
Other parking spaces 5
Total parking spaces 7
Property History
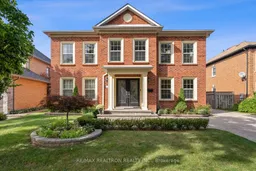 40
40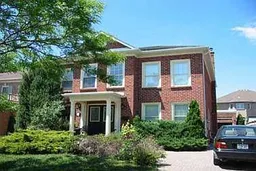 9
9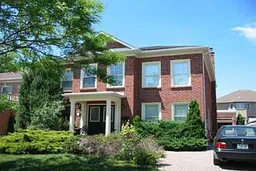 9
9Get up to 1% cashback when you buy your dream home with Wahi Cashback

A new way to buy a home that puts cash back in your pocket.
- Our in-house Realtors do more deals and bring that negotiating power into your corner
- We leverage technology to get you more insights, move faster and simplify the process
- Our digital business model means we pass the savings onto you, with up to 1% cashback on the purchase of your home
