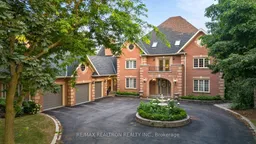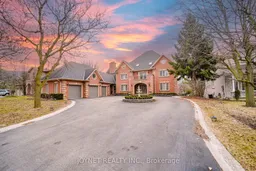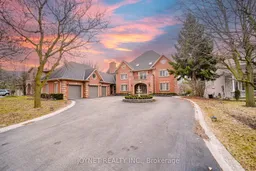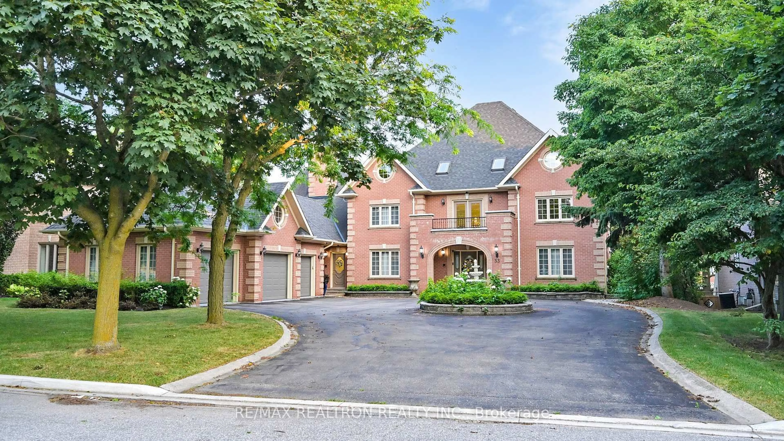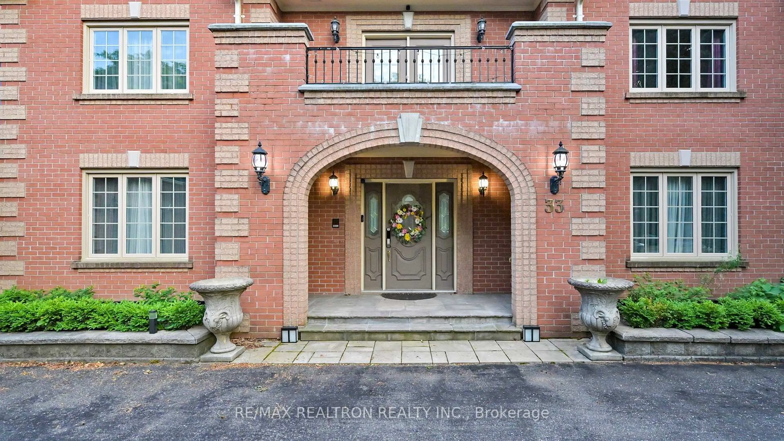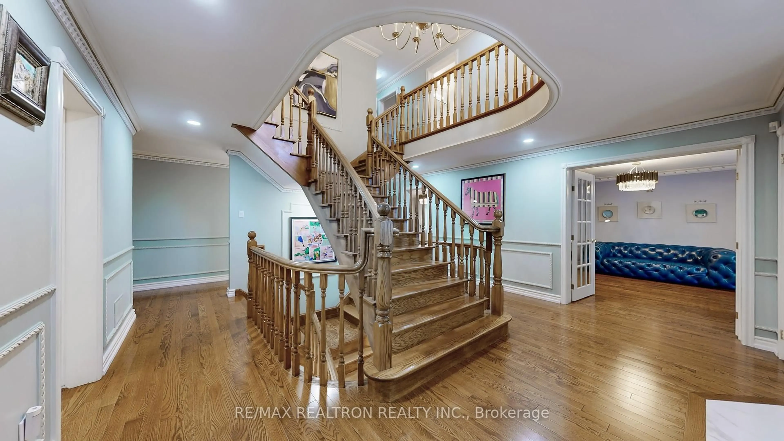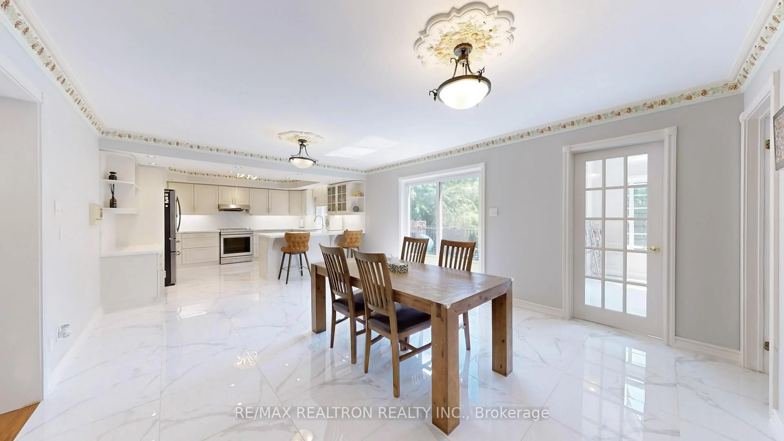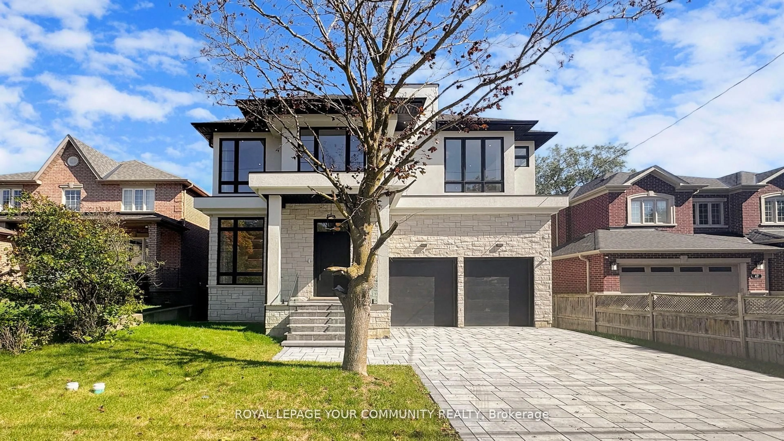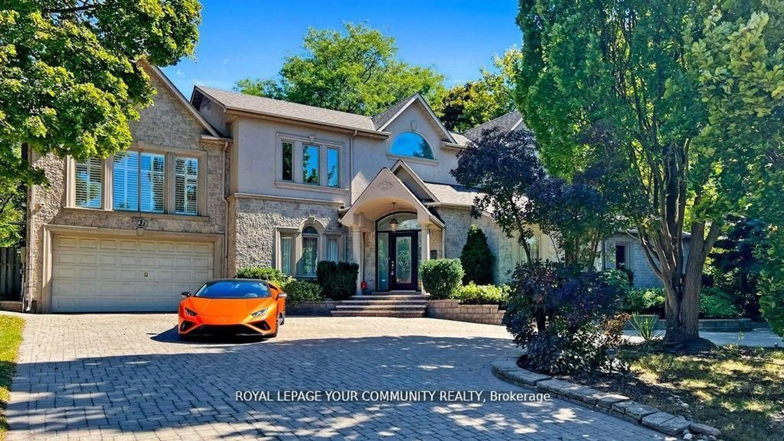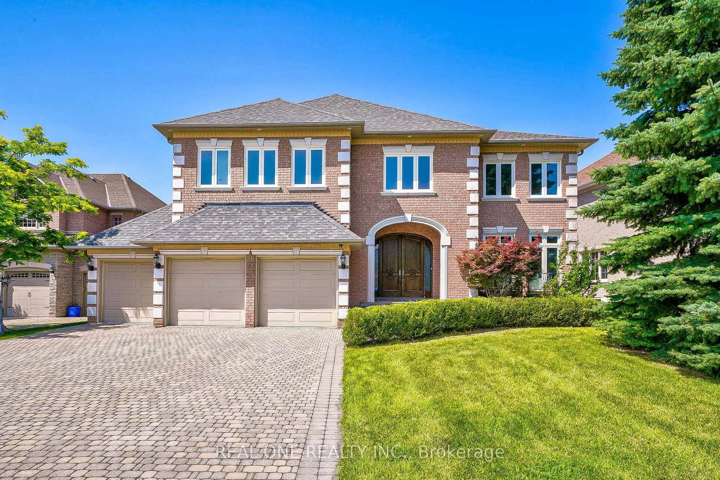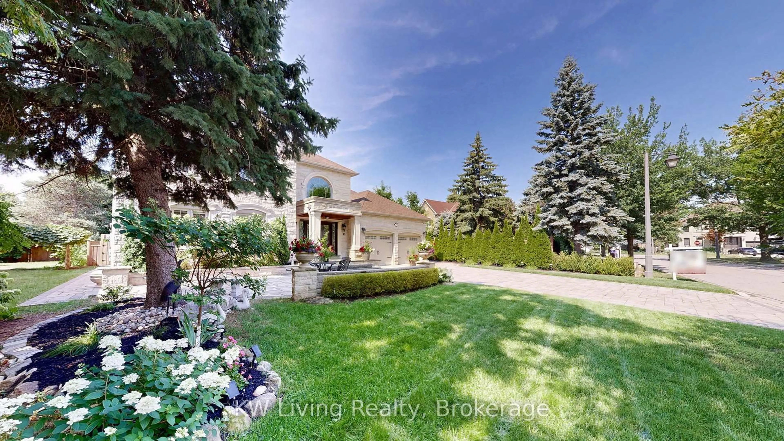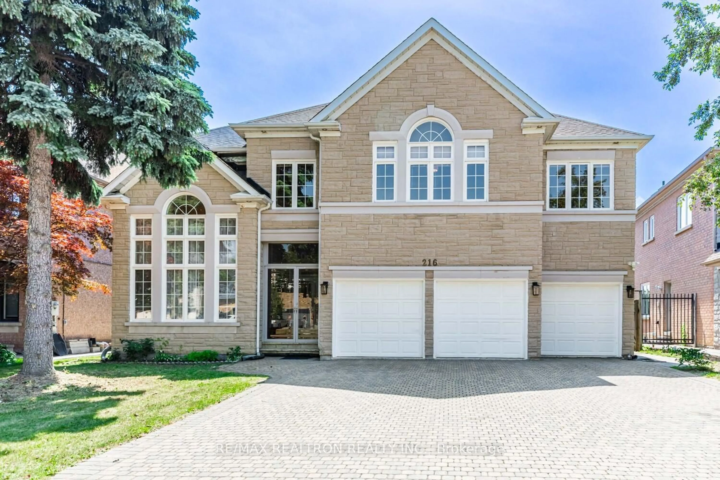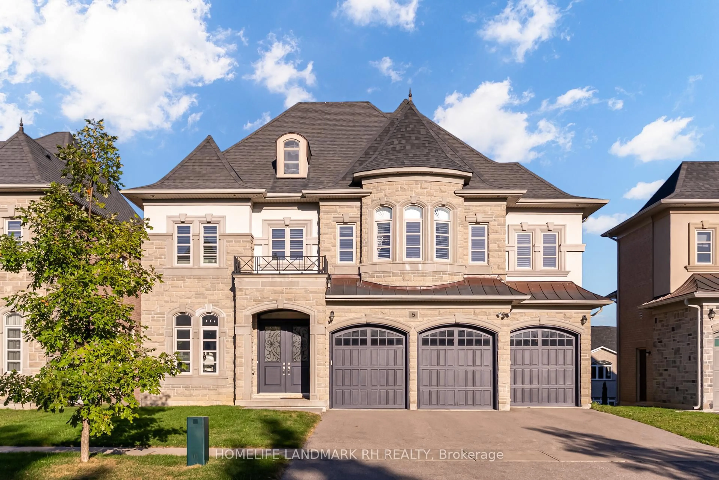33 Oatlands Cres, Richmond Hill, Ontario L4C 9P1
Contact us about this property
Highlights
Estimated valueThis is the price Wahi expects this property to sell for.
The calculation is powered by our Instant Home Value Estimate, which uses current market and property price trends to estimate your home’s value with a 90% accuracy rate.Not available
Price/Sqft$678/sqft
Monthly cost
Open Calculator
Description
Wow, A True Masterpiece & Showcase** Renovated Over 8,000 Sq.Ft. Living Spaces Sprawling Luxe Hm. Nestled On Prem.90x164 Ft. Lot Next To Park In Prestigious Mill Pond Estates Community**Perfect Layout With Independent Upper In-law Suite W/kitchen, 4-Pc Bath & Walkin Closet**Decent & Bright Living Room W/Crown Moulding Over Looking Frontyard Fountain**Stuning Dining Room W/ French Doors**Chef Inspired Gourmet Kitchen W/Top Of Line Appliances Including Quartz Counter Top, Central Island, Coffee Table, Custom-Made Cabinetry & Double Sink Over Looking Sunny Backyard**Bright Breakfast Area W/W/O To Deck & Sunroom Over Looking Oasis Backyard**Magnificent Spacious Family Room W/Marble Gas Fireplace Over Looking Views Of Oasis Backyard **Spacious Office W/large Window**5 Spacious & Bright 5 Bdrms On 2nd Floor, Primary Bdrm /W/I Closets Plus 7-Pc En-suite**3 Bdrm W/3-Pc Ensuites & 1 Bdrm With 4-Pc Bath**Finished Bsmt W/8'3" Ceiling**Recreation Rm & Excercise Rm For Entertainment**Nunny Bdrm W/4 Pc Bath W/W/I Closet**Big Formal Storage Room**Professional Landscaped Private Treed Backyards W/ Patio**Huge Sunny Deck W/Sunroom**3 Garages W/Interlock Circle Driveway W/Amble 15 Parkings**Close Schools, Comm. Ctr & Pool, Golf Courts & Country Club & All Amenities, All Top Of The Line Finishes & Fixtures, Additionally 96x164 Ft. Lot Could Be Severed Into 2 Lots To Build New Homes Potentially, True Gem In Mill Pond Estates Club, Never To Be Missed!
Property Details
Interior
Features
2nd Floor
Primary
6.62 x 4.06hardwood floor / 7 Pc Ensuite / His/Hers Closets
2nd Br
4.84 x 4.06hardwood floor / 3 Pc Ensuite / Closet
3rd Br
4.19 x 4.06hardwood floor / 3 Pc Ensuite / Closet
4th Br
4.05 x 3.82hardwood floor / 4 Pc Bath / Closet
Exterior
Features
Parking
Garage spaces 3
Garage type Attached
Other parking spaces 12
Total parking spaces 15
Property History
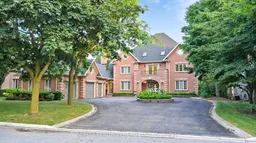 50
50