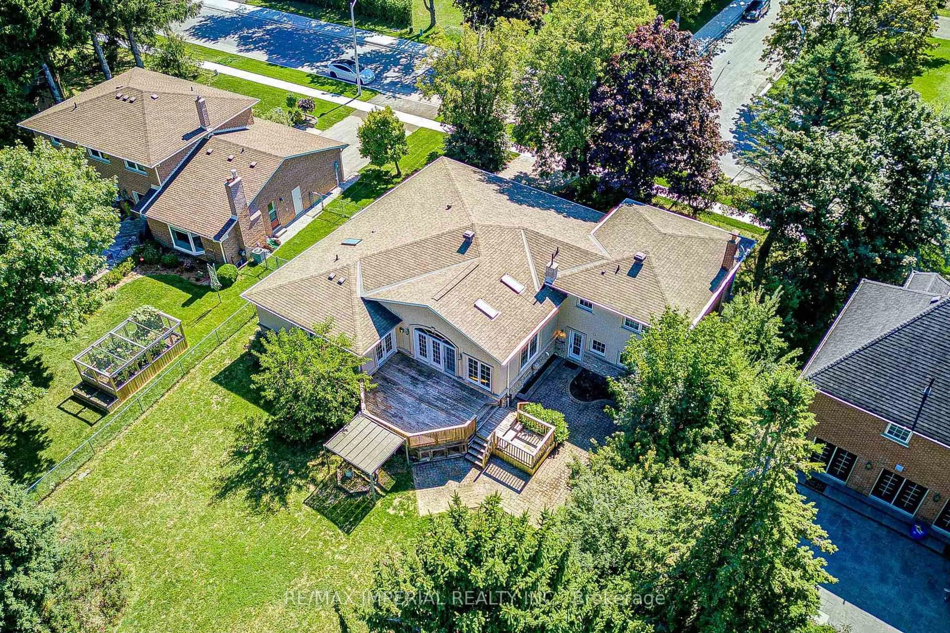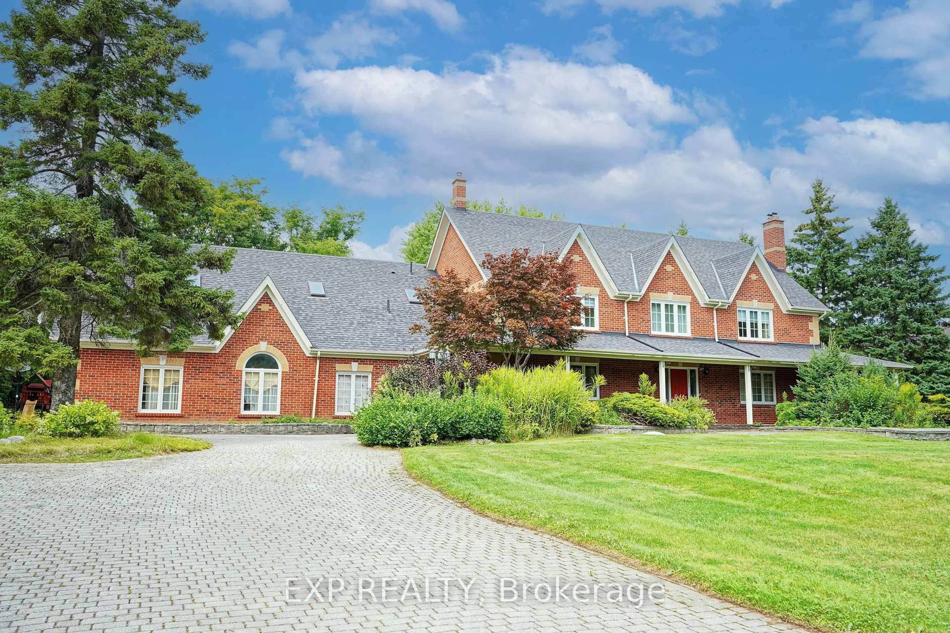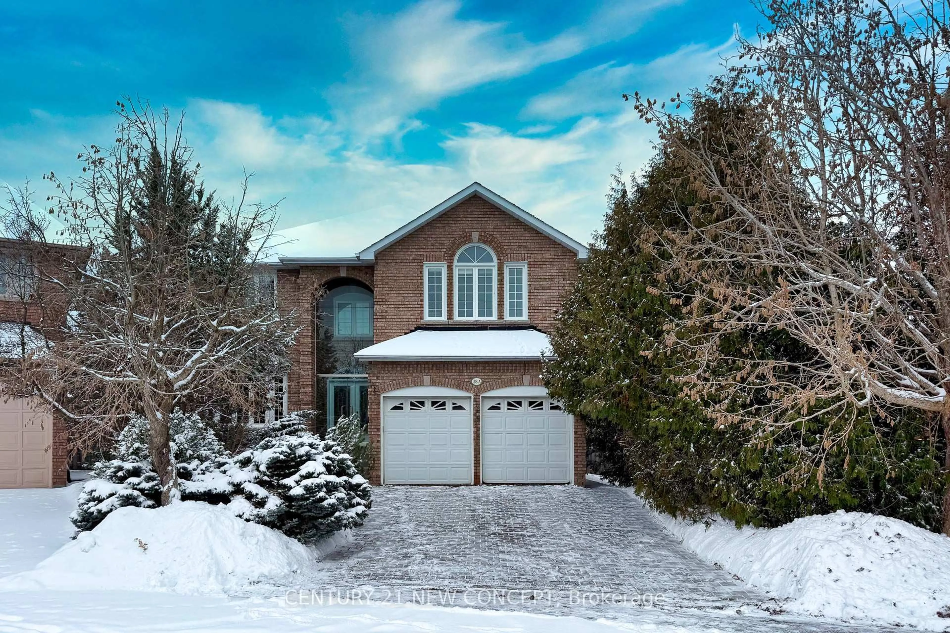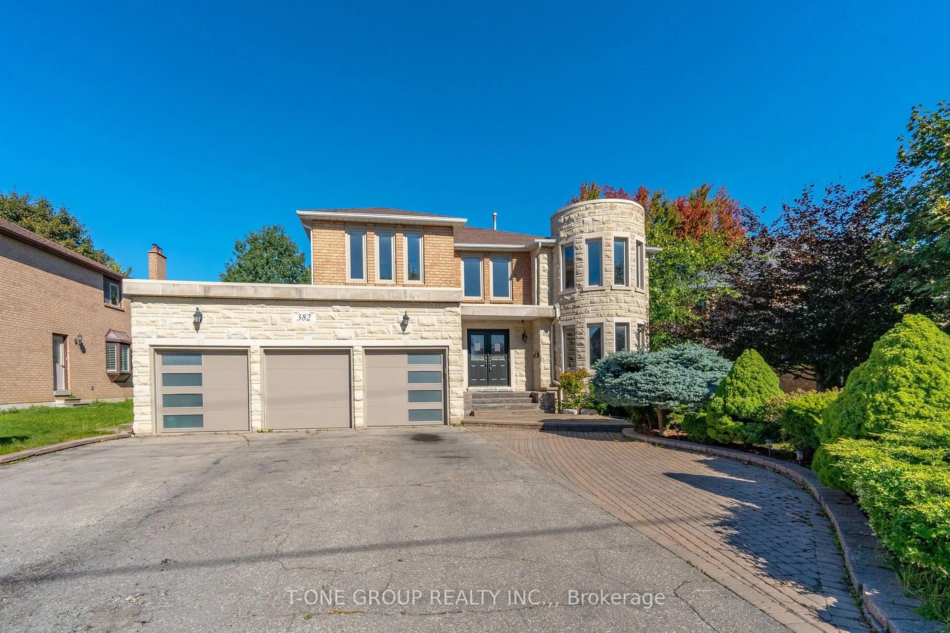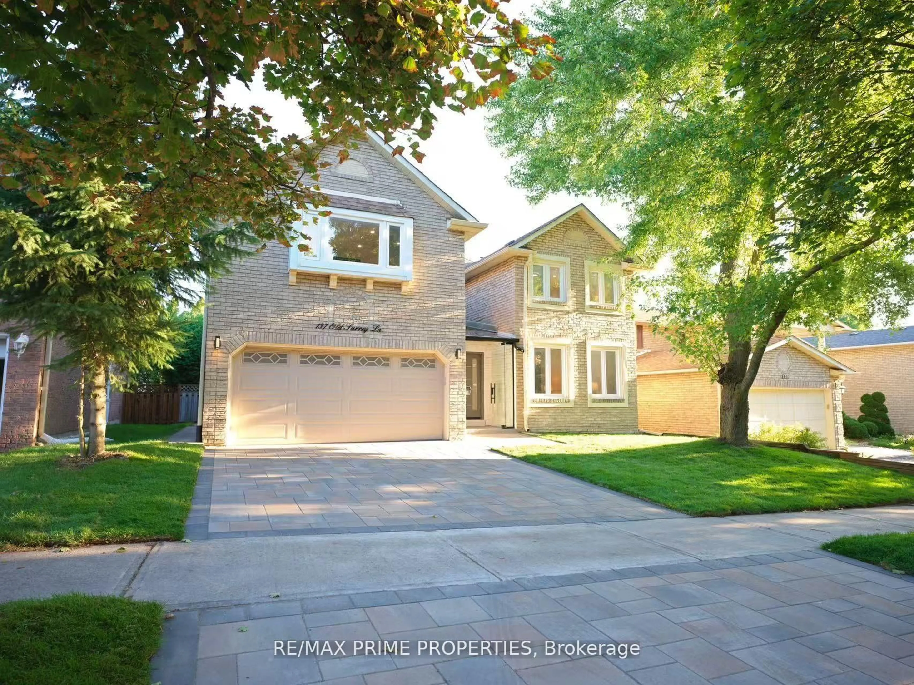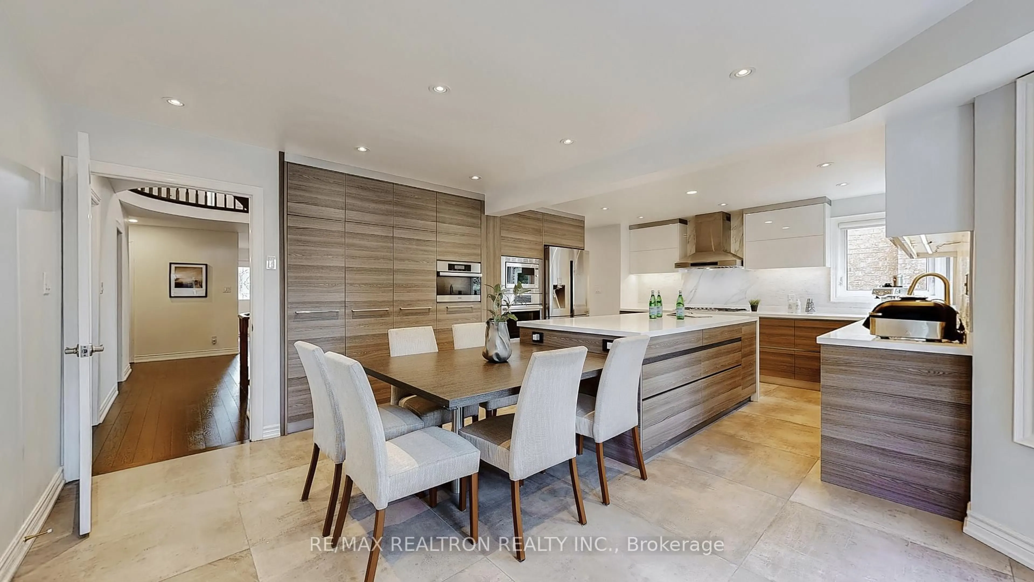Luxurious 3 Car Garage Detached in prestigious "Fountainbleu" Community. Stone Front w/ Exterior Pot Lights. Double 8' Front Door Entry w/ Covered Porch. 10' Ceiling on Main & 9' on the 2nd. $$$ Over $500K Upgrades: Hardwood Flooring, Pot Lights & Wainscotting throughout. B/I Speakers on Main & Master. Waffle Ceiling in Master & Office. Extended Kitchen Cabinet w/ Canopy & Valance Lighting, Large Center Island & B/I App, Granite Countertop, Backsplash, Servery & Large Walk-In Pantry. Large Breakfast Area W/O to Vinyl Deck with Glass Railings. Circular Hallway w/multiple Art Niches & Elegant floating Spiral Staircase w/Iron Pickets & Open to above Skylight. All upper 4 Bdrms with Ensuite Bath & W/I Closet & Organizer. Primary Bdrm w/10' Tray Ceiling, 2 way Gas Fireplace & Large Sitting Rm. Marble Vanity Top in all Baths. Fin. W/O Bsmt by Builder with the 5th Bdrm, Rec, Game Rm, Wet Bar & 4 Pcs Bath, Home Theatre w/ Surround Sound System, Wall Sconce Lighting & Insulated Double Doors. Steps to Park & Tennis / Basketball Court. Close to Lake Wilcox, multiple Golf Courses, Mins to GO Train station, Hwy 404, Supermarkets & Shopping Plaza..
Inclusions: B/I Appl (Sub-Zero Fridge, Wolf Oven /Microwave & Gas Cooktop, Dishwasher, Canopy Range Hood ). Premium Samsung Front & Top Loaded Washer & Dryer. Wine Fridge in Bsmt (As Is). Custom California Shutters & Hunter Douglas window Blinds. GDO & Remotes. 2 Furnace (Newer), Humidifiers & 2 CAC. Water softener. Cvac & Equipment. TV & Recliner Sofas in Theatre. Murphy bed in basement bedroom.
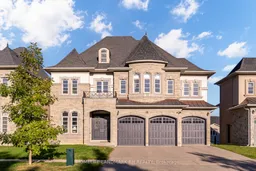 50
50

