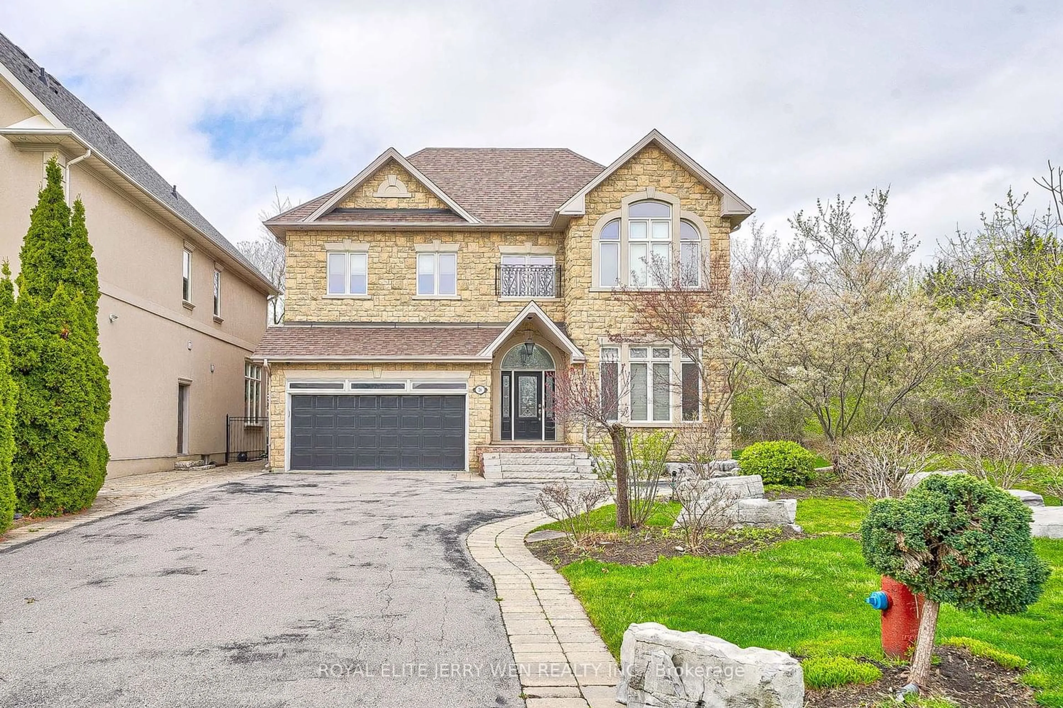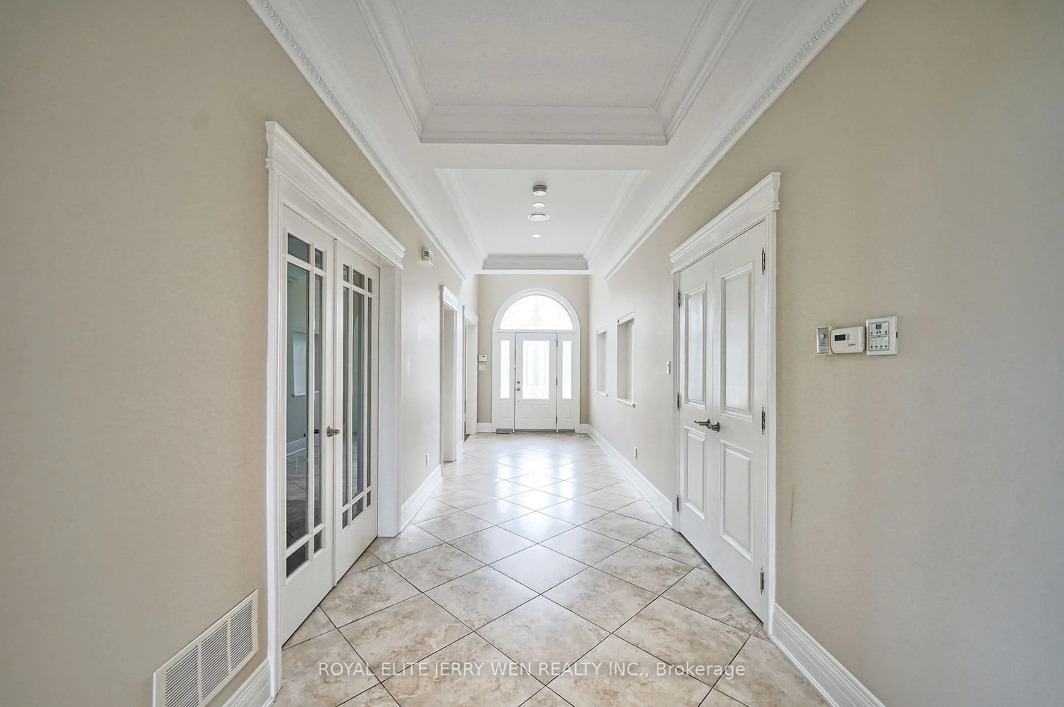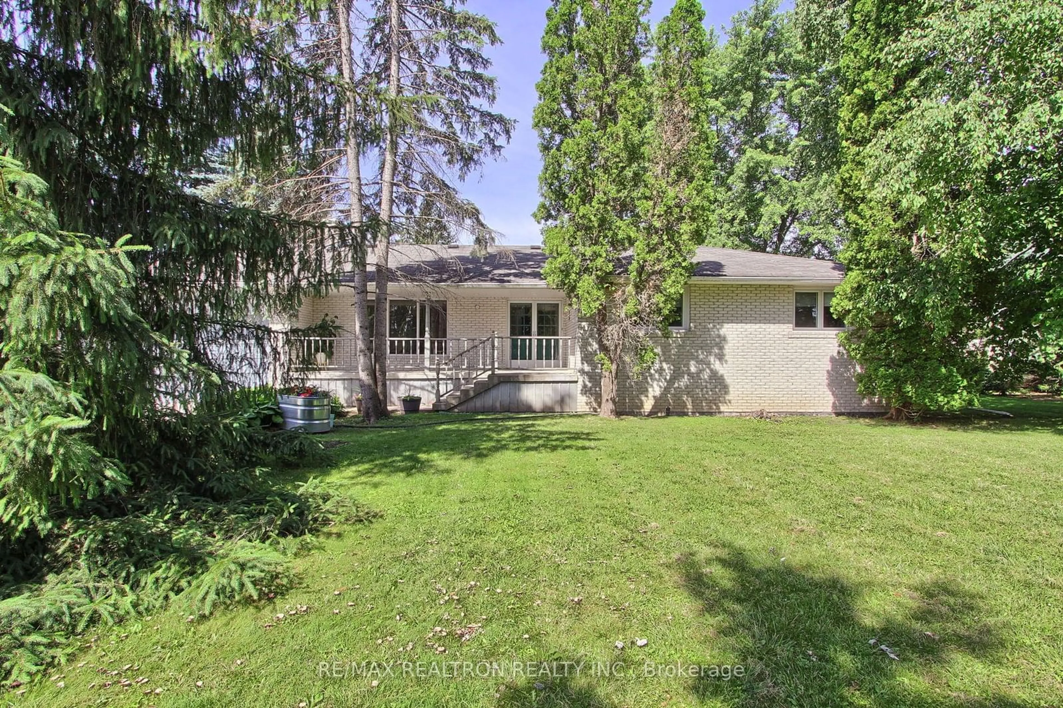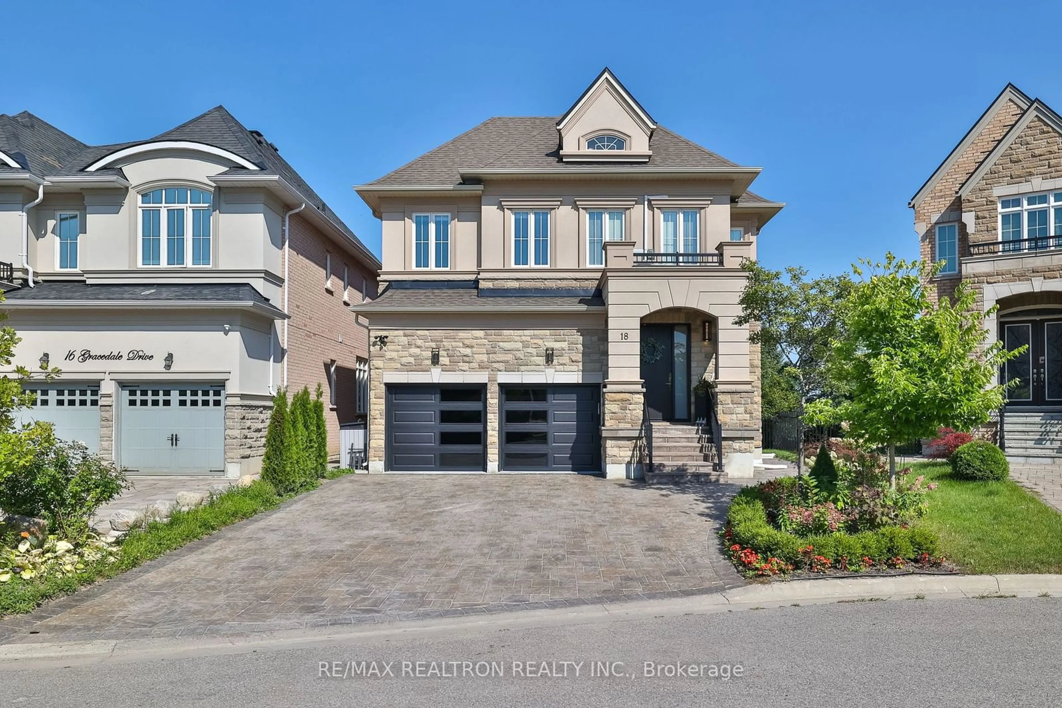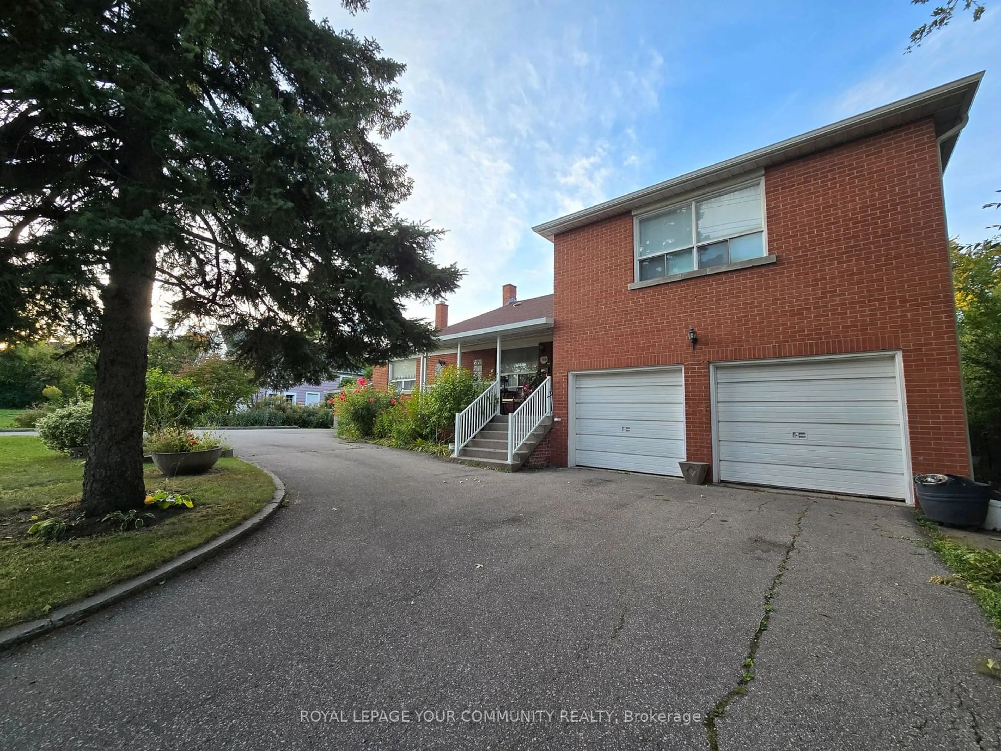26 Ellsworth Ave, Richmond Hill, Ontario L4C 9N8
Contact us about this property
Highlights
Estimated ValueThis is the price Wahi expects this property to sell for.
The calculation is powered by our Instant Home Value Estimate, which uses current market and property price trends to estimate your home’s value with a 90% accuracy rate.Not available
Price/Sqft$777/sqft
Est. Mortgage$13,738/mo
Tax Amount (2023)$13,581/yr
Days On Market203 days
Description
Absolutely breathtaking custom-built home on a spacious lot with a backyard oasis featuring an inground pool and outdoor kitchen. Impeccable attention to detail throughout, boasting 10-foot ceilings on the main floor, a gourmet kitchen with a large centre island, pot lights, coffered ceilings, built-in surround sound, and a service staircase to the basement. Beautiful Brazilian hardwood floors, crown mouldings, and a professionally finished basement complete with a wet bar and sauna, accessible through a convenient side entrance.This home, crafted by the builder themselves, has everything one could dream of! Step outside to an oasis with a Roman swimming pool, an 8-person hot tub, and a cabana equipped with a built-in BBQ, stove, fridge, sink, and even cable for TV. Sunlight floods through the wonderfully large windows, creating a warm and inviting atmosphere. Plus, enjoy the convenience of an extra-long driveway with no sidewalk, making it a landscaper's paradise.Top ranking schools: Pleasantville P.S., St. Theresa C.H.S
Property Details
Interior
Features
Ground Floor
Den
3.60 x 3.30Coffered Ceiling / B/I Shelves / Hardwood Floor
Kitchen
5.50 x 3.80Centre Island / B/I Appliances / B/I Ctr-Top Stove
Family
6.15 x 4.25Fireplace / Cathedral Ceiling / O/Looks Pool
Breakfast
5.50 x 3.40Granite Counter / W/O To Yard / O/Looks Pool
Exterior
Features
Parking
Garage spaces 2
Garage type Attached
Other parking spaces 6
Total parking spaces 8
Property History
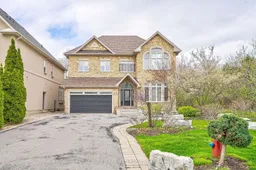 39
39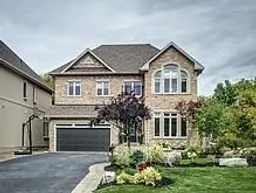 20
20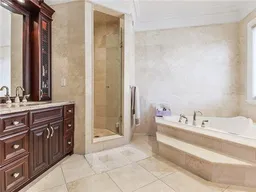 20
20Get up to 0.75% cashback when you buy your dream home with Wahi Cashback

A new way to buy a home that puts cash back in your pocket.
- Our in-house Realtors do more deals and bring that negotiating power into your corner
- We leverage technology to get you more insights, move faster and simplify the process
- Our digital business model means we pass the savings onto you, with up to 0.75% cashback on the purchase of your home
