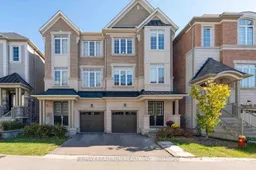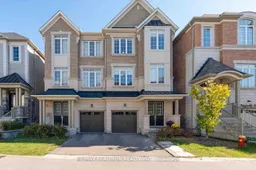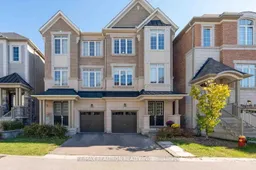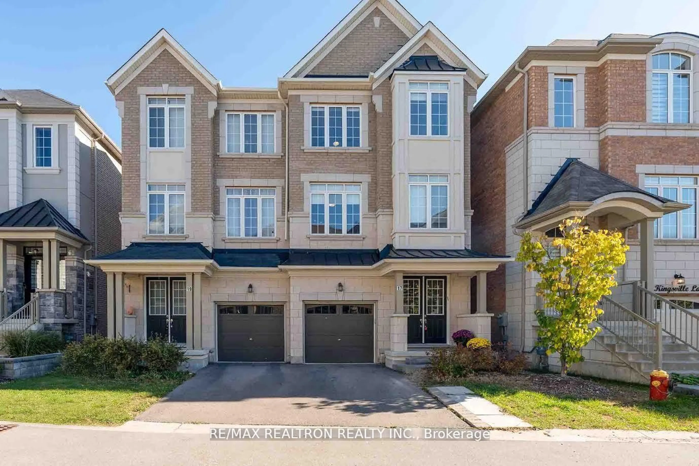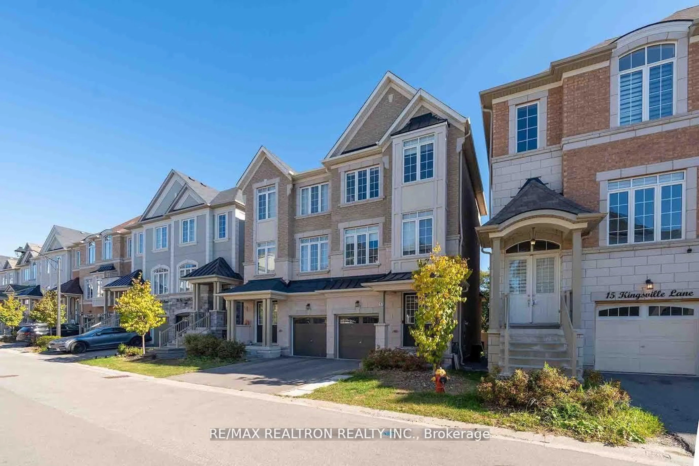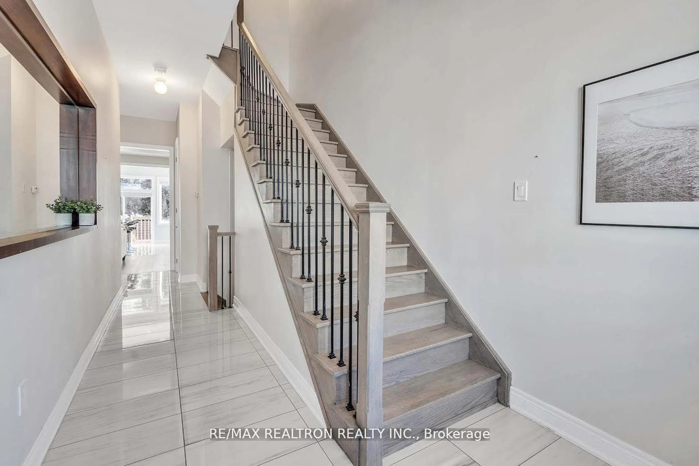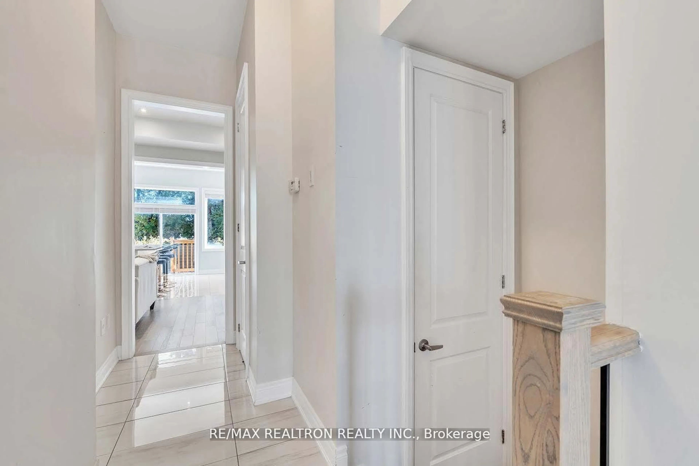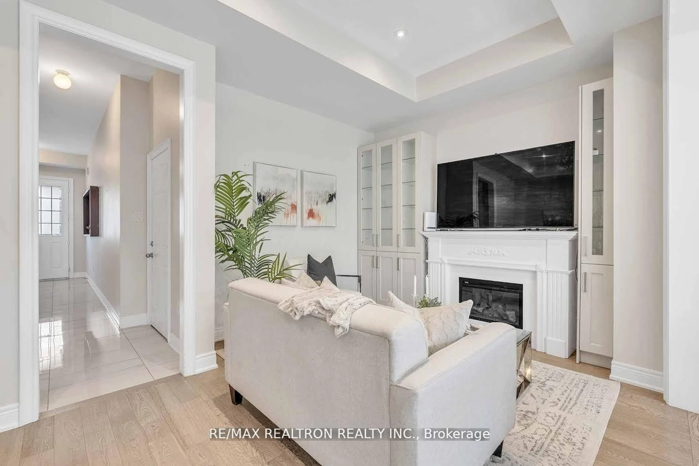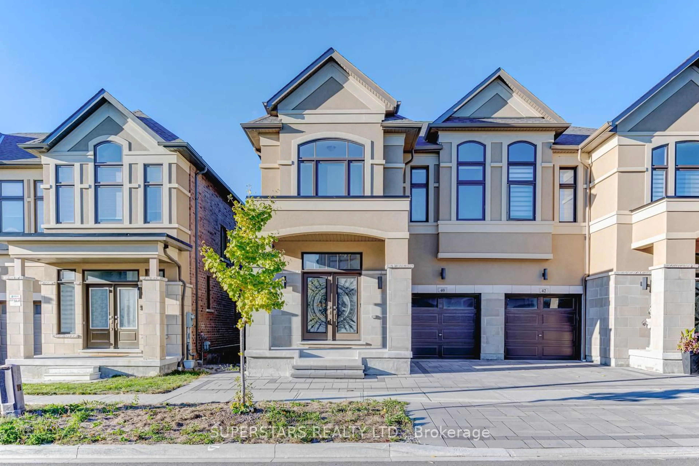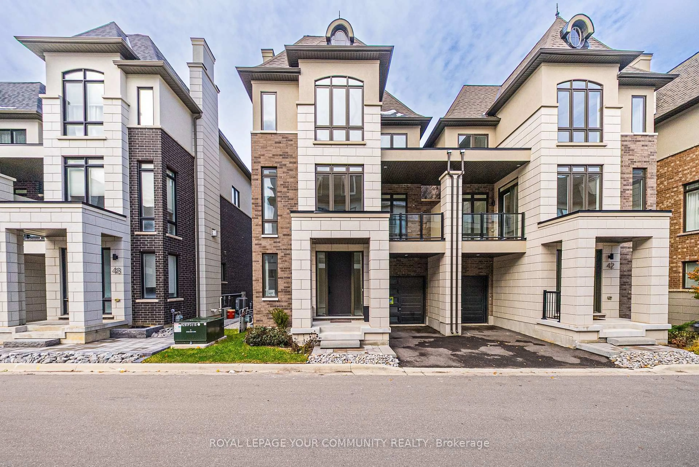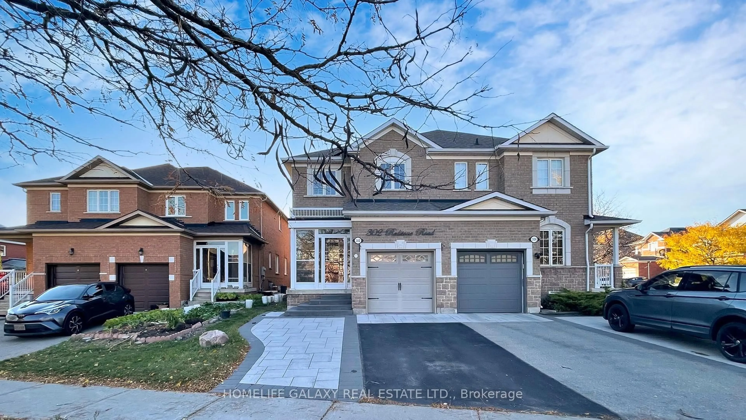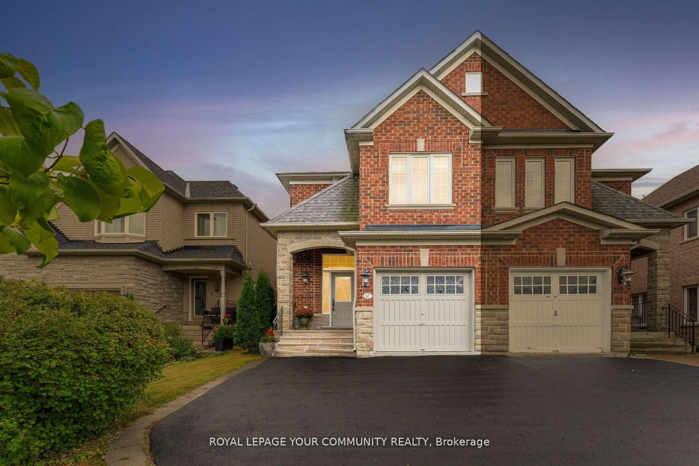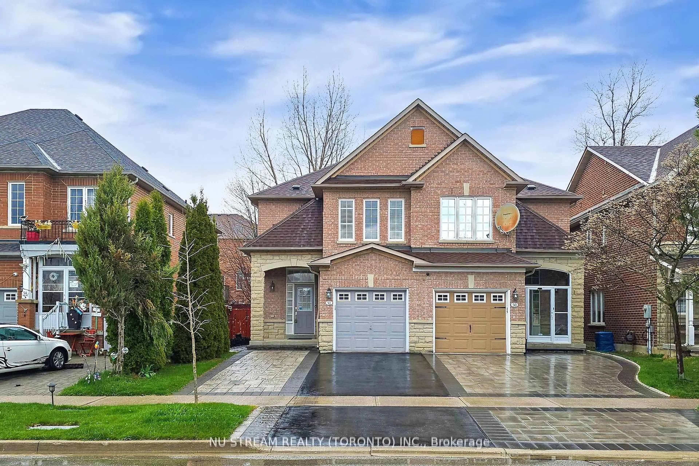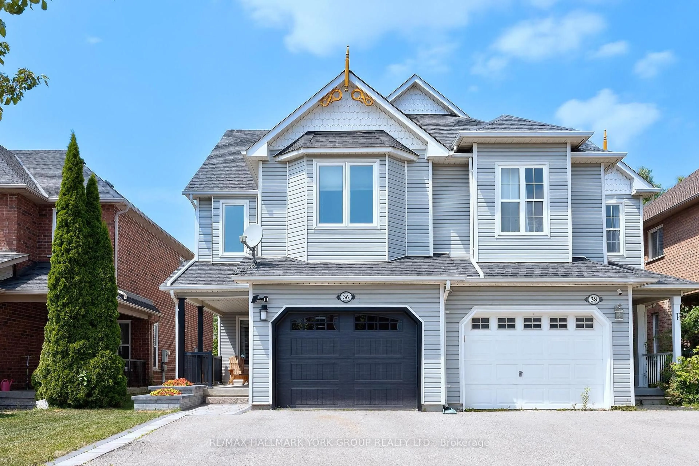17 Kingsville Lane, Richmond Hill, Ontario L4C 7V6
Contact us about this property
Highlights
Estimated valueThis is the price Wahi expects this property to sell for.
The calculation is powered by our Instant Home Value Estimate, which uses current market and property price trends to estimate your home’s value with a 90% accuracy rate.Not available
Price/Sqft$565/sqft
Monthly cost
Open Calculator
Description
Luxurious Semi-Detached Home in Mill Pond Neighbourhood Discover this stunning modern semi-detached home in the highly sought-after Mill Pond neighbourhood, backing onto a tranquil ravine. The open-concept main floor features a spacious kitchen with a large island, quartz countertops, upgraded cabinetry, and a generous pantry. Elegant hardwood floors and wrought iron railings enhance the charm throughout. Upstairs, find four spacious bedrooms, each with its own ensuite and custom closet organizers. The versatile third-floor loft is perfect for a teen hangout or home office. A unique 6-piece bathroom connects bedrooms three and four, with a walkout balcony overlooking the wooded area. Large windows fill the home with natural light, creating a bright and inviting atmosphere. With a second-floor laundry room andeasy access to public transit, schools, shopping, and parks, this luxurious home is perfect for a growing family. Experience comfort and elegance. Please note: pictures were taken when property was staged.
Property Details
Interior
Features
Main Floor
Living
3.32 x 5.51hardwood floor / Combined W/Dining / Fireplace
Dining
3.32 x 5.52hardwood floor / Combined W/Living
Kitchen
3.08 x 4.93Porcelain Floor / W/O To Deck
Exterior
Features
Parking
Garage spaces 1
Garage type Built-In
Other parking spaces 1
Total parking spaces 2
Property History
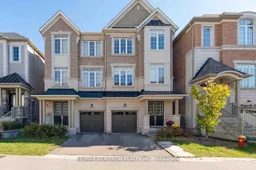 40
40