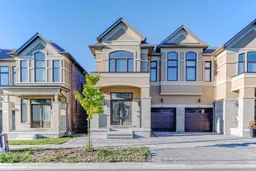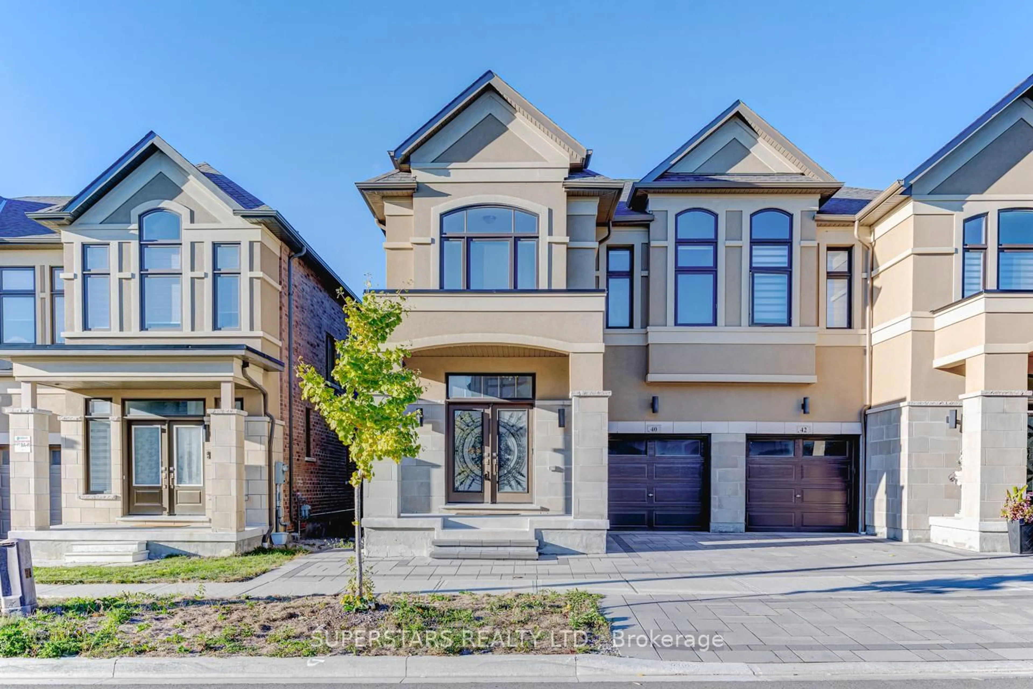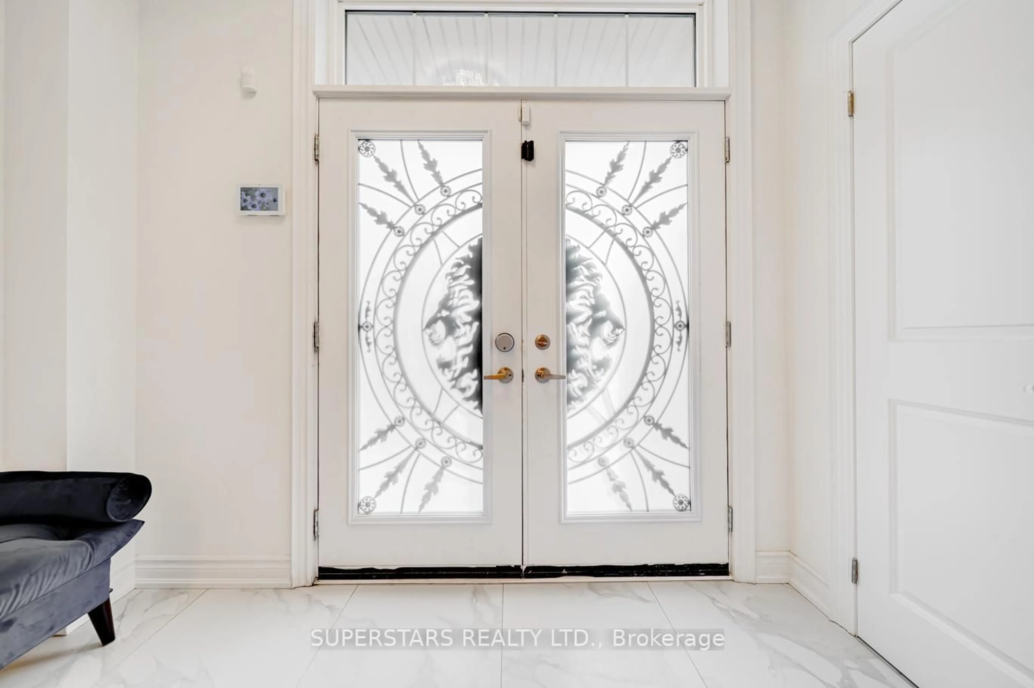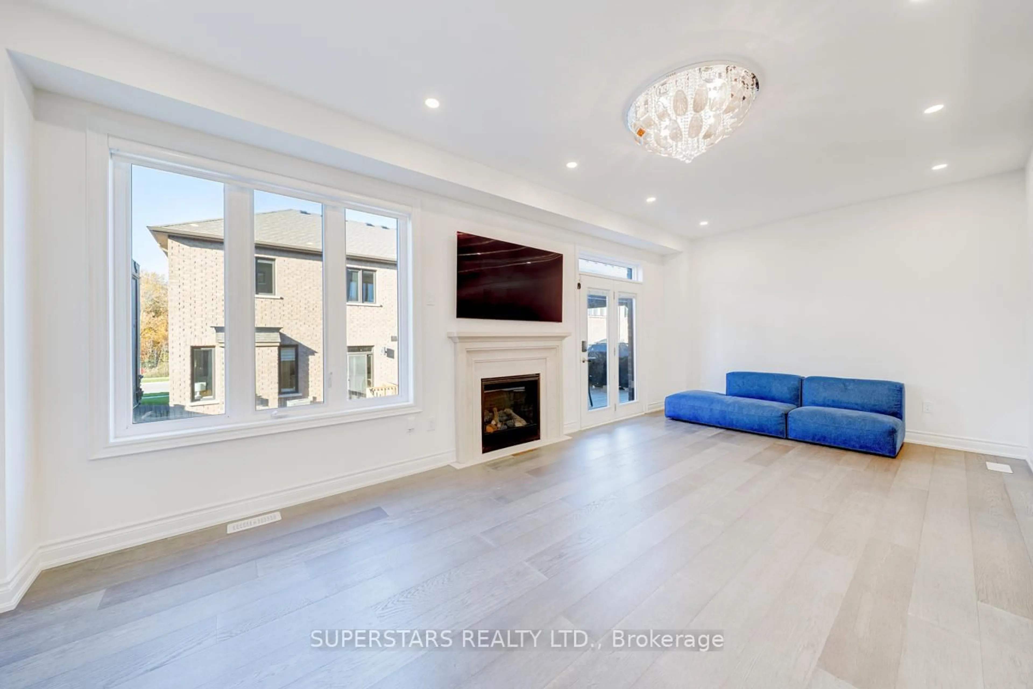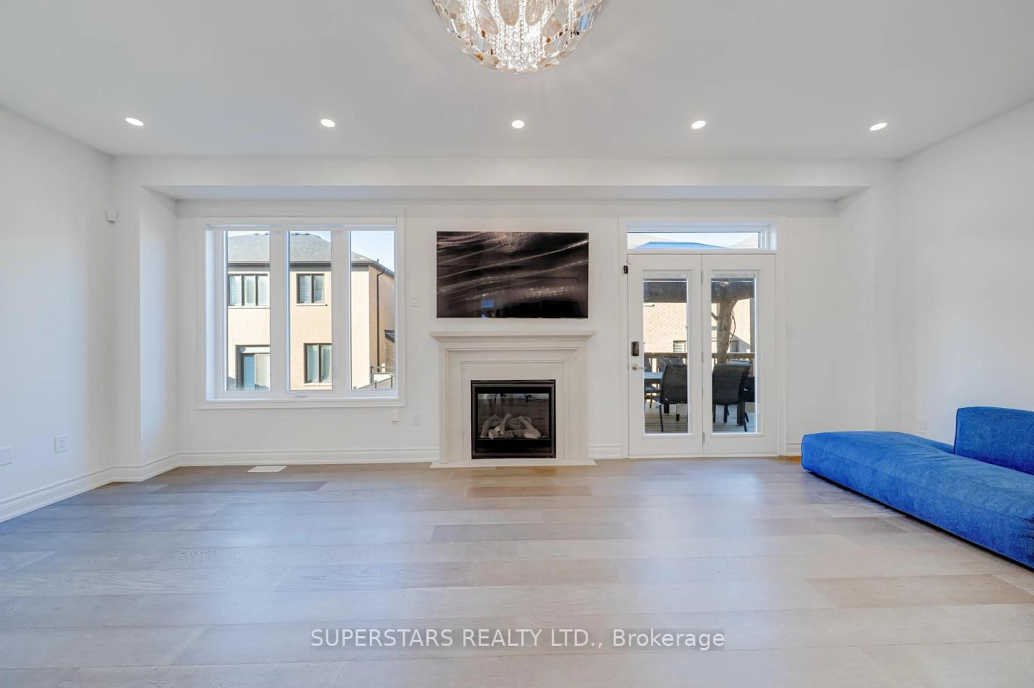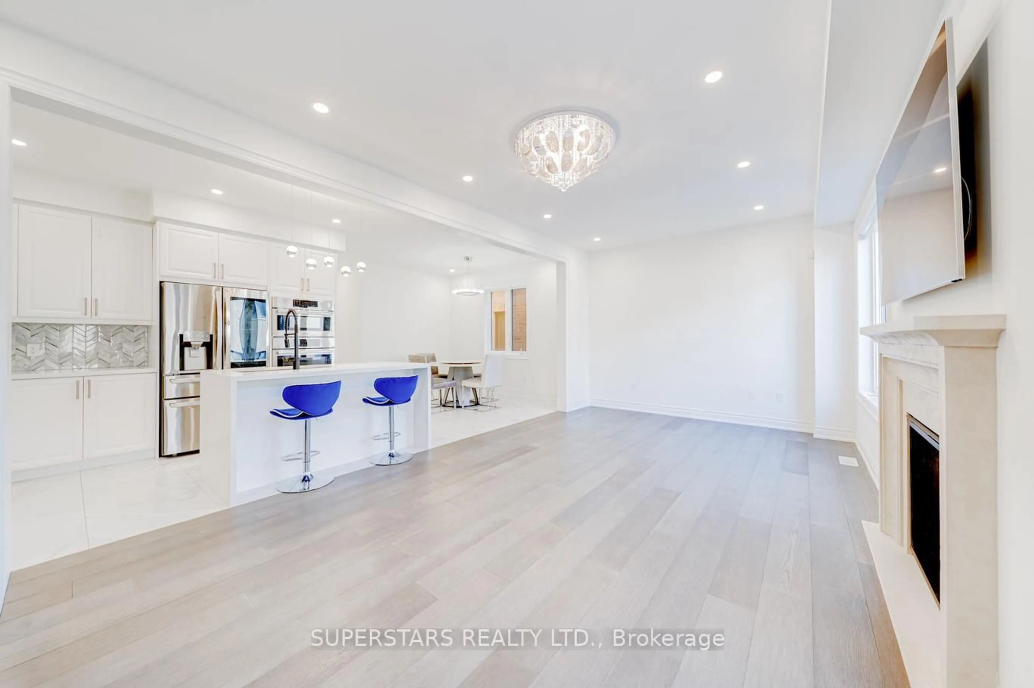40 Boiton St, Richmond Hill, Ontario L4S 0M1
Contact us about this property
Highlights
Estimated valueThis is the price Wahi expects this property to sell for.
The calculation is powered by our Instant Home Value Estimate, which uses current market and property price trends to estimate your home’s value with a 90% accuracy rate.Not available
Price/Sqft$661/sqft
Monthly cost
Open Calculator
Description
Welcome To This Stunning, Modern Semi-detached Home Just 3 Years Young, Offering Over 2,200 Sqft. Featuring Stucco And Stone Front. This Home Boasts 9Ft Ceiling On Both Main And 2nd Floor, Enhanced By Pot Lights And Contemporary Light Fixtures. The Open-Concept Living And Dining Area Flows Seamlessly Into A Chef-Inspired Kitchen With Quartz Countertop, Waterfall Center Island With Breakfast Bar, Built-In Stainless Steel Appliances And Backsplash. A Separate Office On Main Floor Provides The Perfect Work-From-Home Setup. Upstairs, You'll Find 4 Spacious Bedrooms, 2 Bathrooms, And A Convenient Laundry Room. Partial Motorized Blinds. EV Outlet In Garage. Interlock Driveway. All Designed For Comfort And Functionality. Prime Location Offers Easy Access To Top-ranking Bayview Secondary School, Public Transit, Costco, Restaurants, Banks, Shops, Hwy 404...
Property Details
Interior
Features
2nd Floor
2nd Br
3.2 x 3.05Large Closet / Large Window
Primary
5.49 x 3.665 Pc Ensuite / W/I Closet / Large Window
3rd Br
3.35 x 3.05Large Closet / Large Window
4th Br
3.35 x 3.05Large Closet / Large Window
Exterior
Features
Parking
Garage spaces 1
Garage type Built-In
Other parking spaces 1
Total parking spaces 2
Property History
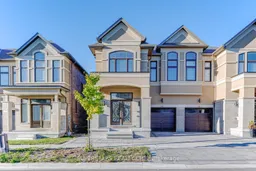 26
26