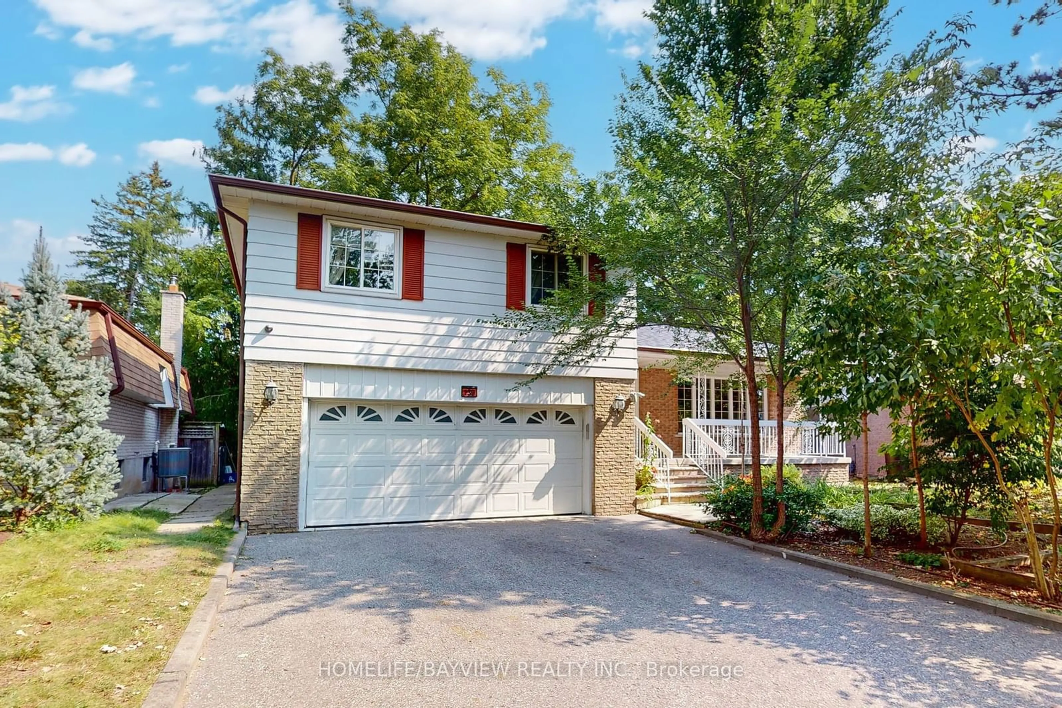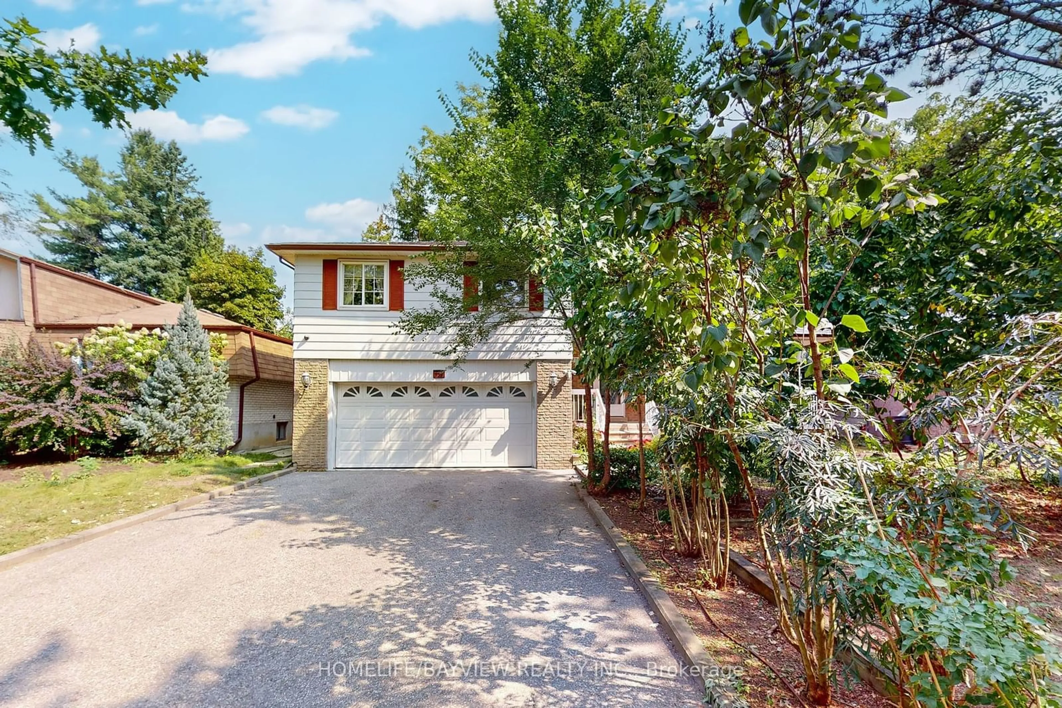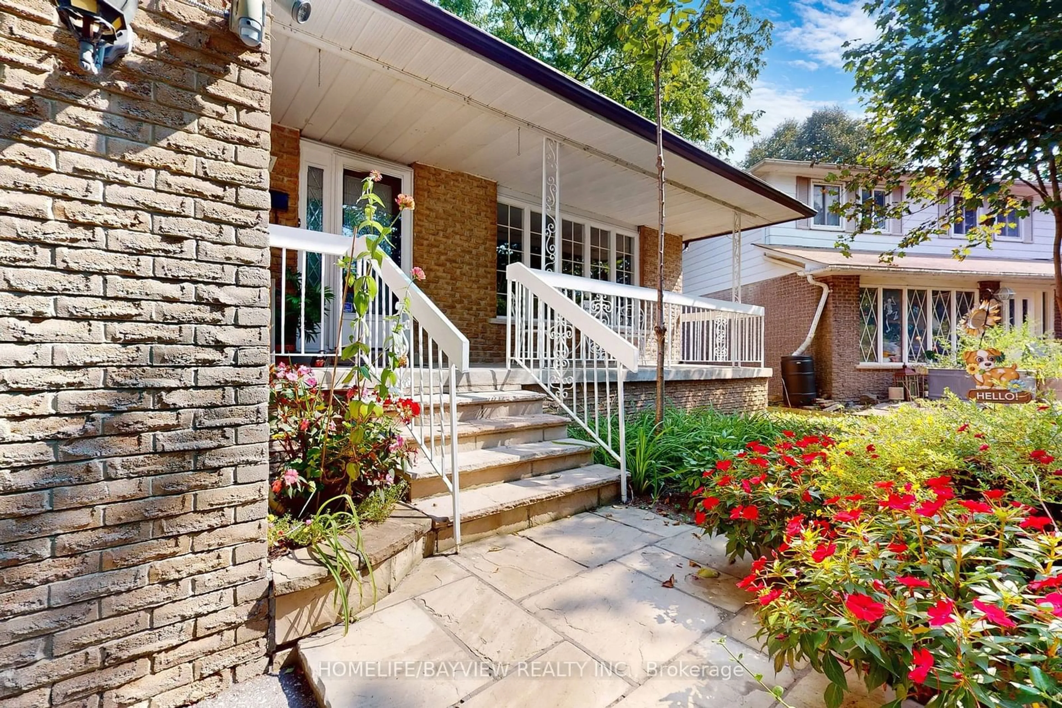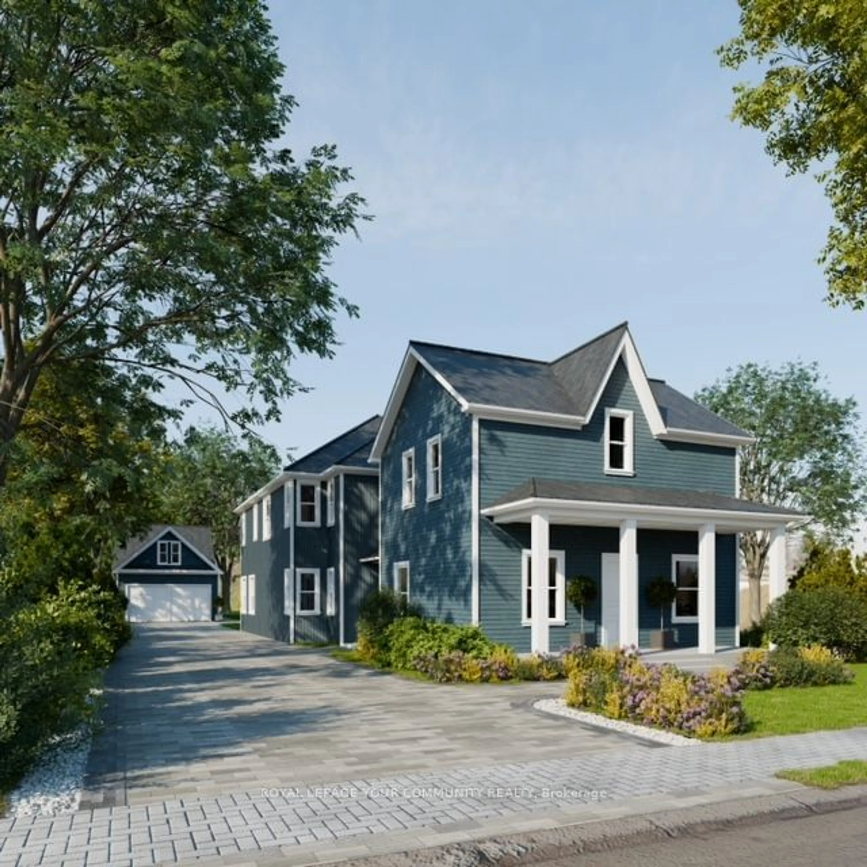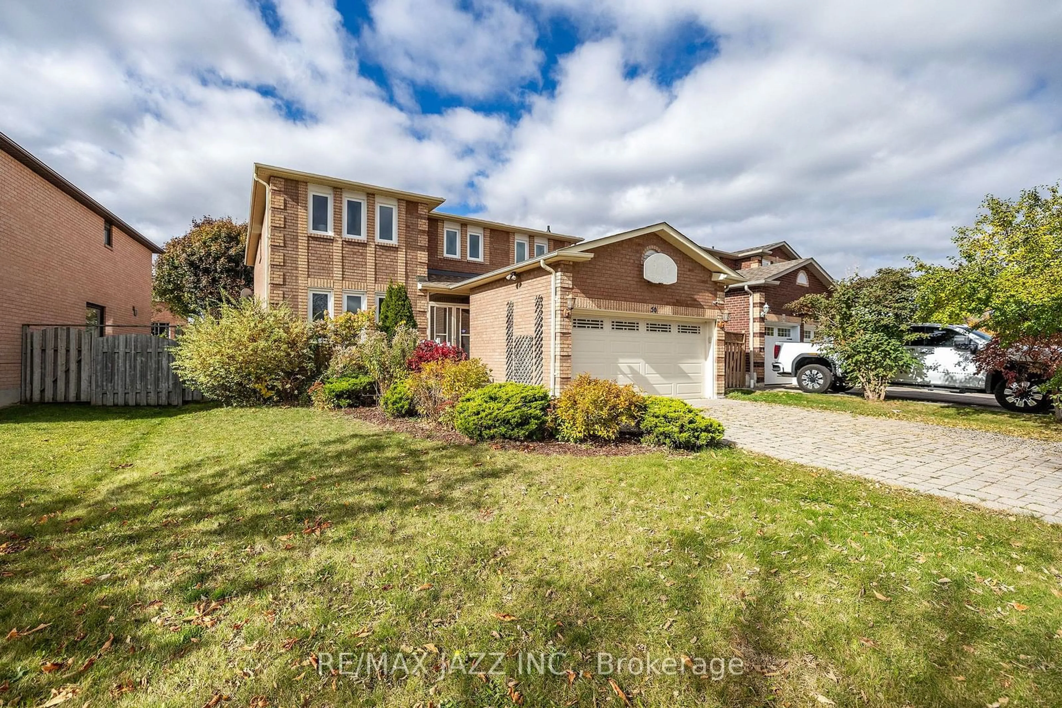139 Marla Crt, Richmond Hill, Ontario L4C 4S1
Contact us about this property
Highlights
Estimated ValueThis is the price Wahi expects this property to sell for.
The calculation is powered by our Instant Home Value Estimate, which uses current market and property price trends to estimate your home’s value with a 90% accuracy rate.Not available
Price/Sqft-
Est. Mortgage$6,605/mo
Tax Amount (2024)$6,230/yr
Days On Market66 days
Description
Welcome To This Beautiful Detached Home With A Double Garage, Nestled In A Peaceful Cul-De-Sac In The Prestigious Mill Pond Area Of Richmond Hill. This Meticulously Updated Residence Features An Open-Concept Main Floor, Complete With A Spacious Living Room Accentuated By A Grand Window, And A Modern Kitchen Equipped With Stainless Steel KitchenAid Appliances, Granite Countertops, A Central Island, Pot Lights, And A Walkout To A Deck And Backyard. The Upper Level Offers Three Generously Sized Bedrooms, Two Bathrooms, And A Separate Split Heating And Cooling A/C Unit In The Primary Bedroom For Added Comfort. The Lower Level Features Two In-Law Suites, Each With A Private Bathroom, Kitchenette, Washer/Dryer, And Separate Entrance. Additional Highlights Include A Fenced Backyard, Entrance Porch, Safe Box & Security Cameras. Recent Upgrades Include Roof (2018), Furnace (2021), Attic Insulation (2021), And A Heat Pump (2023). The Property Is Currently Tenanted, Generating $6,500/Month. Attention Investors. Buyer May Assume All A+++ Tenants Or Get Vacant Possession. Don't Miss Out.
Property Details
Interior
Features
Main Floor
Living
4.85 x 3.95Hardwood Floor / Large Window / Pot Lights
Dining
3.35 x 3.15Hardwood Floor / W/O To Deck / Pot Lights
Kitchen
4.35 x 3.55Hardwood Floor / Granite Counter / Stainless Steel Appl
Exterior
Features
Parking
Garage spaces 2
Garage type Built-In
Other parking spaces 4
Total parking spaces 6
Property History
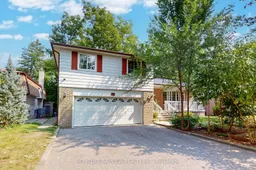 37
37Get up to 1% cashback when you buy your dream home with Wahi Cashback

A new way to buy a home that puts cash back in your pocket.
- Our in-house Realtors do more deals and bring that negotiating power into your corner
- We leverage technology to get you more insights, move faster and simplify the process
- Our digital business model means we pass the savings onto you, with up to 1% cashback on the purchase of your home
