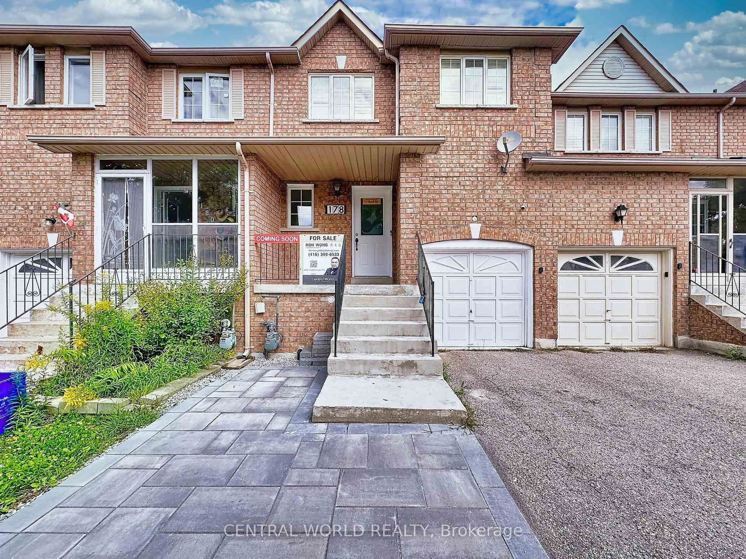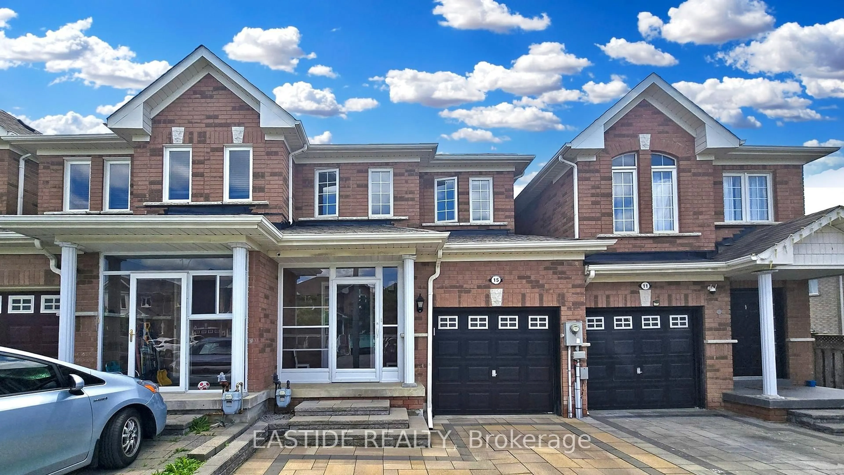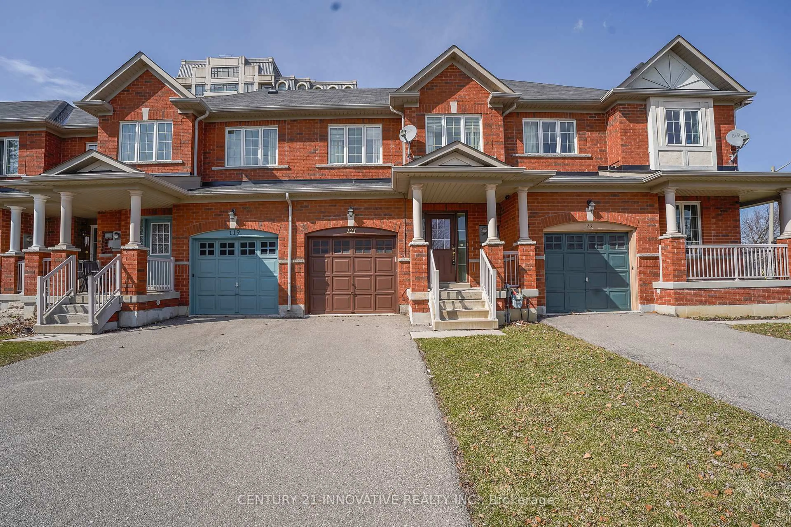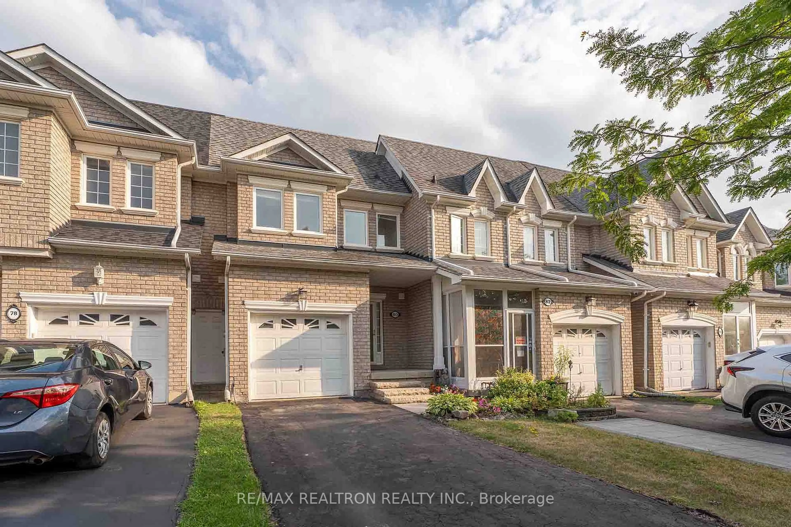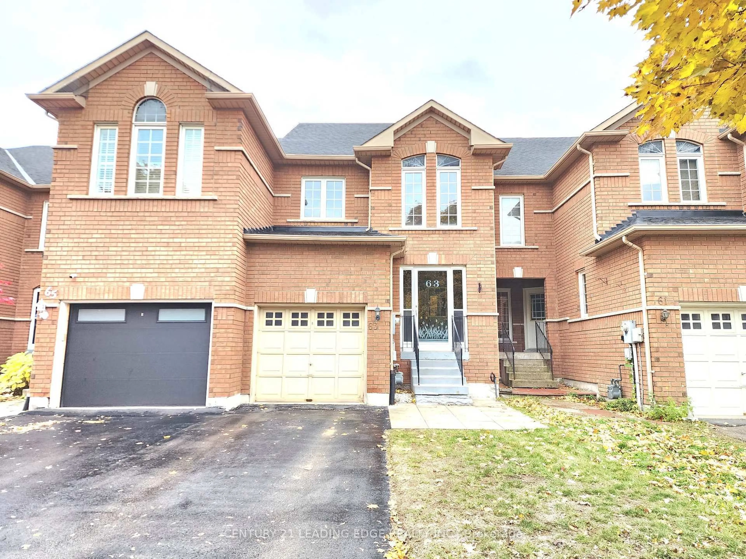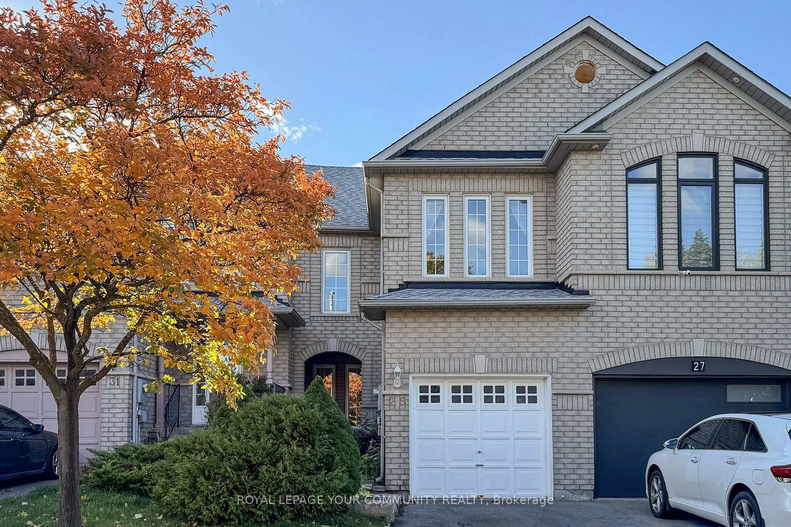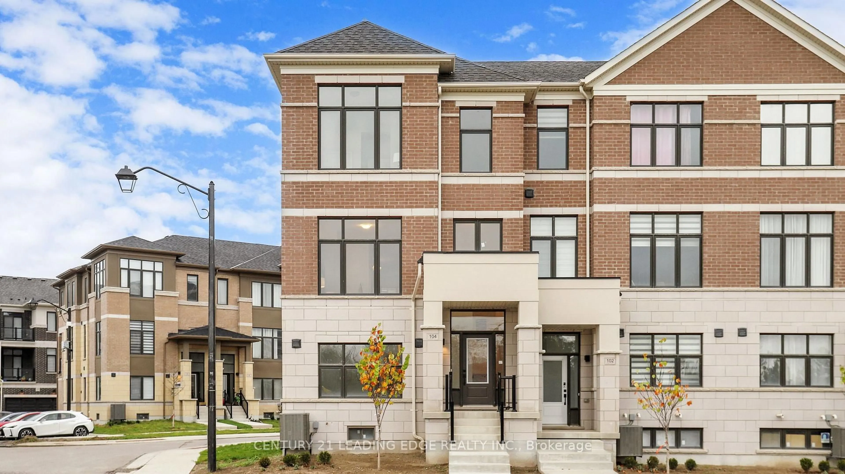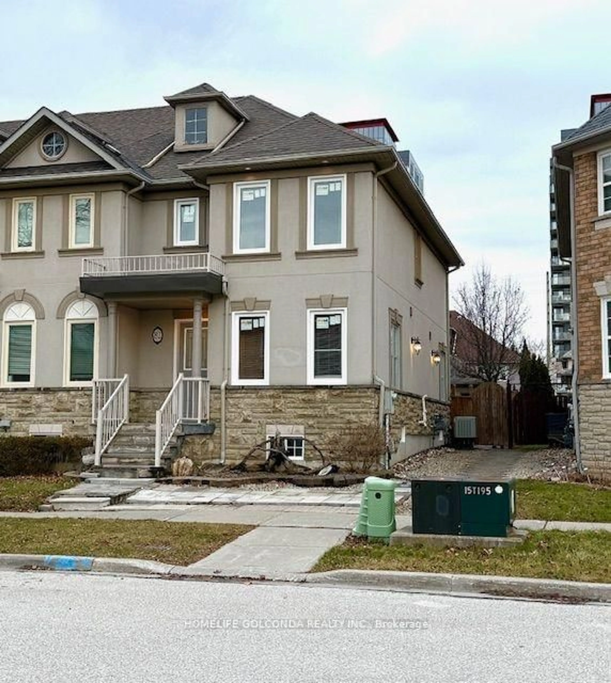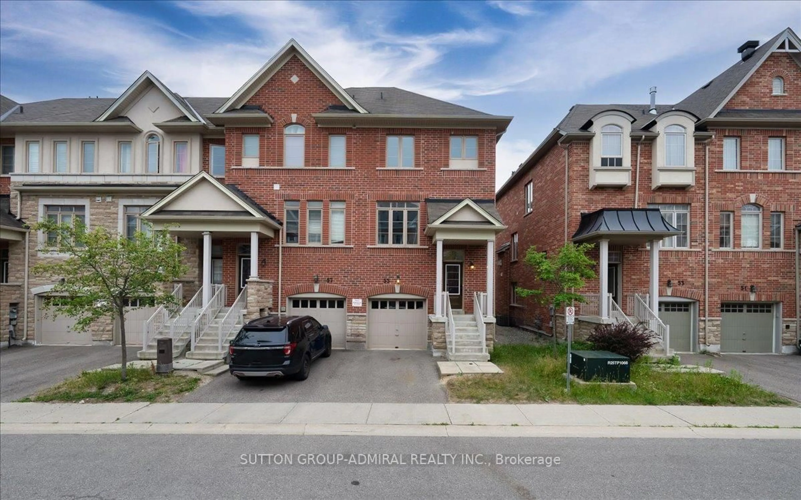Say hello to this charming freehold townhome in the heart of Richmond Hill! Welcome to this beautifully maintained 1,830 sq ft, 3-bedroom, 3-bathroom freehold townhome located in a vibrant and family-friendly Richmond Hill neighbourhood.Mill Pond is one of Richmond Hills most charming and desirable neighbourhoods, known for its natural beauty, character homes, and strong sense of community. Centered around the scenic Mill Pond Park, residents enjoy tree-lined trails, seasonal festivals, and a peaceful, nature-filled setting. The area features a mix of heritage and custom homes on spacious lots, all within minutes of downtown shops, restaurants, top-rated schools, and transit.It's the perfect blend of charm, convenience, and community. Thoughtfully designed with a practical layout and stylish finishes, such as hardwood flooring, pot lights, sky light, and freshly painted, this home offers the perfect blend of comfort and convenience.Enter through the large foyer complete with ceramic flooring, walk through through elegant glass french doors, and find yourself in the open-concept kitchen and dining area features custom cabinetry, granite countertops, generous pantry, tile backsplash, and plenty of prep space, ideal for everyday living and entertaining! The bright living room includes a cozy gas fireplace and a walkout to a private, fully fenced backyard with a deck and gas hook up. Upstairs, the spacious primary bedroom boasts double closets and a private 6-piece ensuite with a separate shower and tub. Two additional bedrooms are perfect for family, guests, or home office use.The unfinished basement includes the laundry area and rough-in for an additional bathroom, offering great potential for customization.Enjoy the convenience of an attached single garage with direct access to the home.Other notables include updated roof, driveway, furnace/ AC, central vacuum, and light fixtures.This property offers the best of suburban living in a central location, don't miss out!
Inclusions: Garage door opener, gas stove, fridge, built in dishwasher, range hood, washer, dryer, light fixtures, window coverings, alarm system (not currently monitored), central vac system, gas fireplace, electric humidifier, garden shed, central air conditioning.
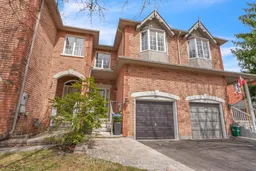 37Listing by trreb®
37Listing by trreb® 37
37

