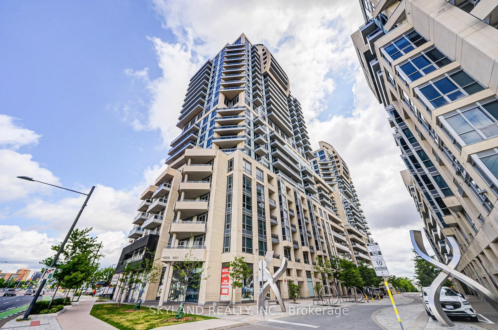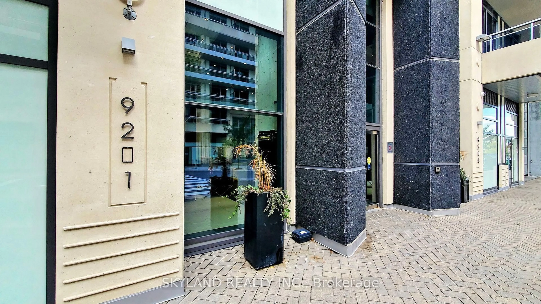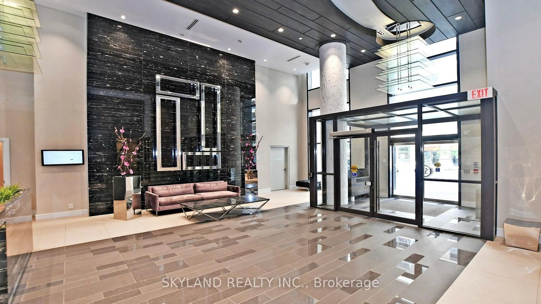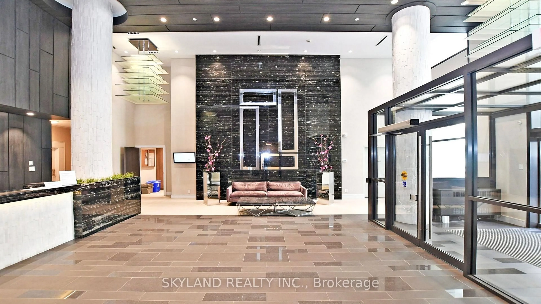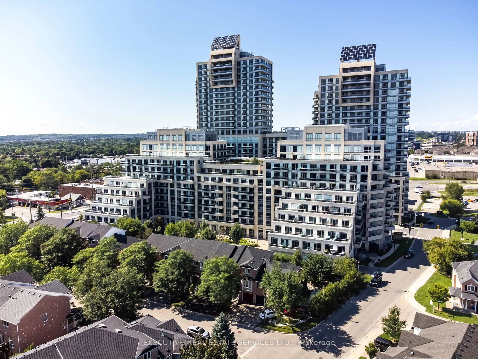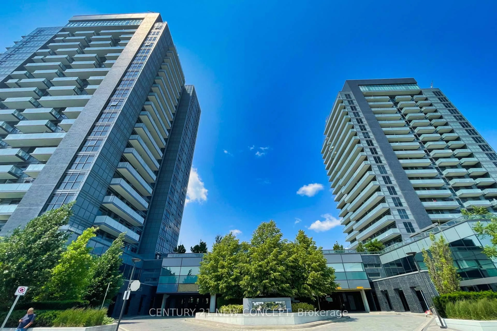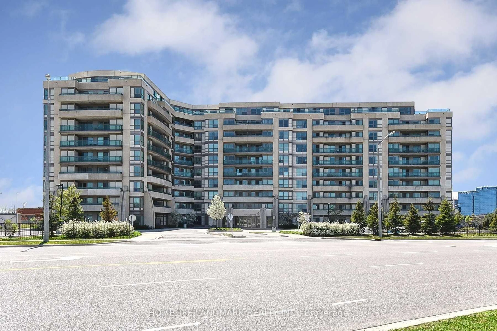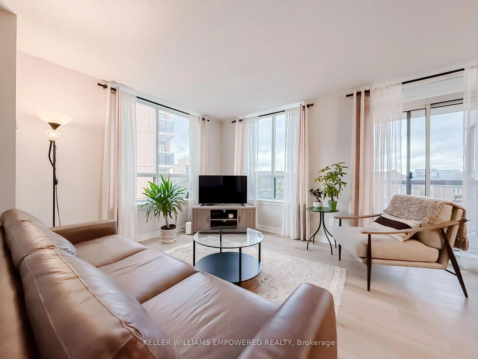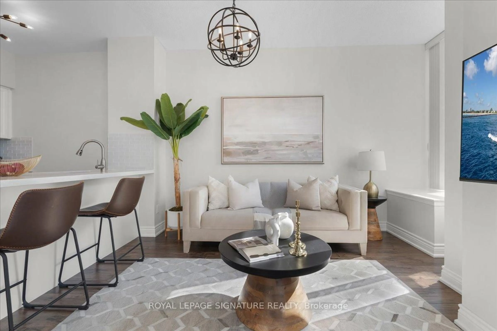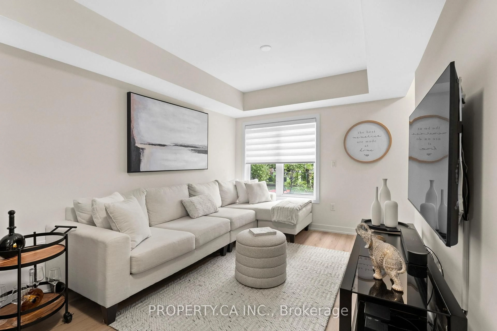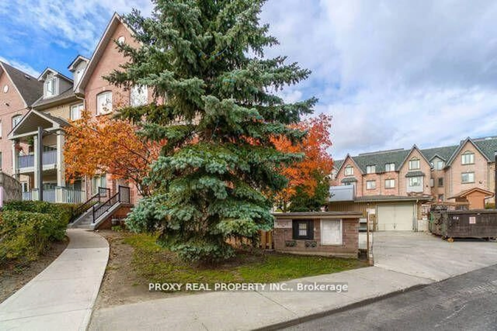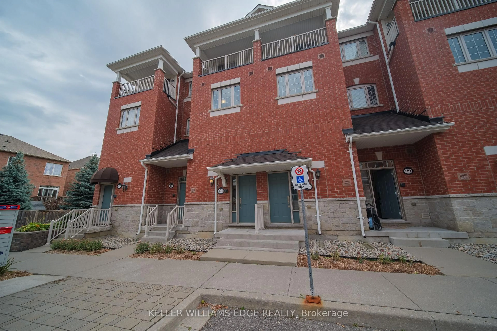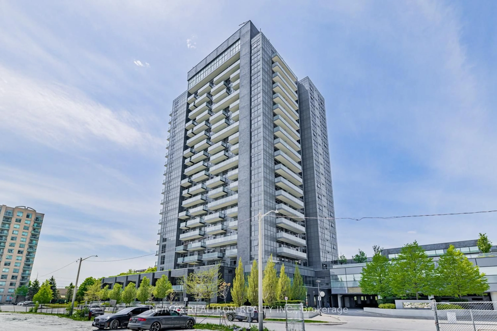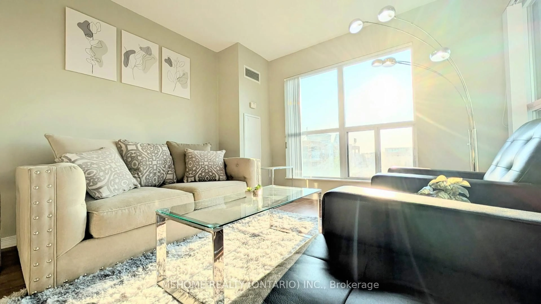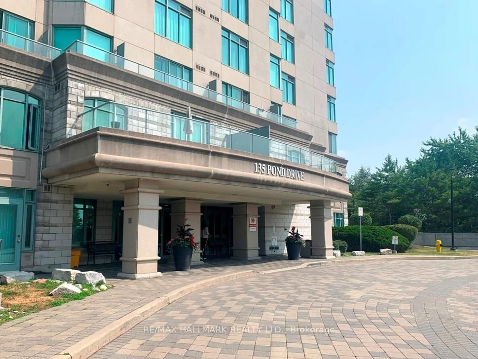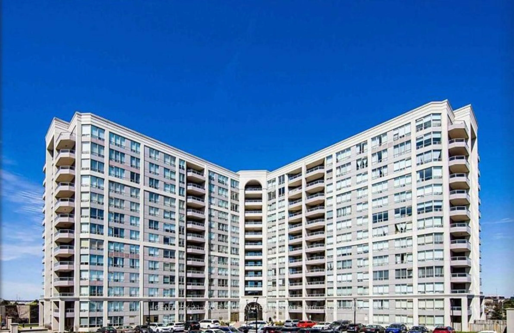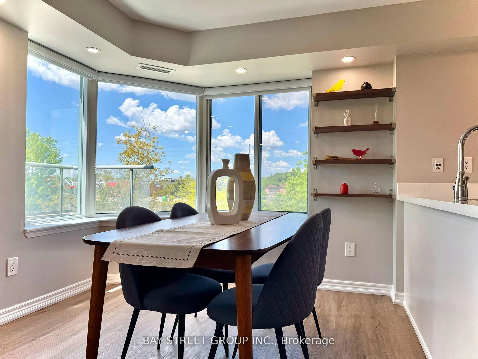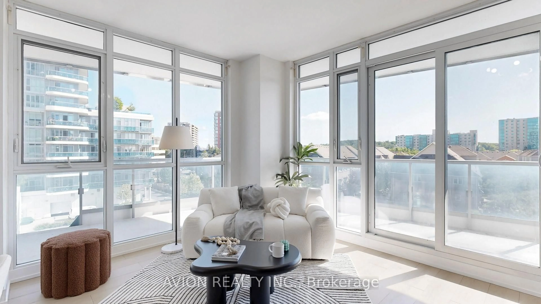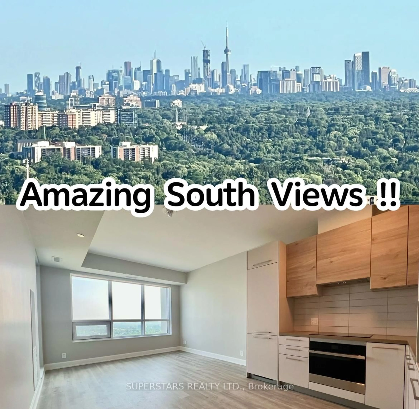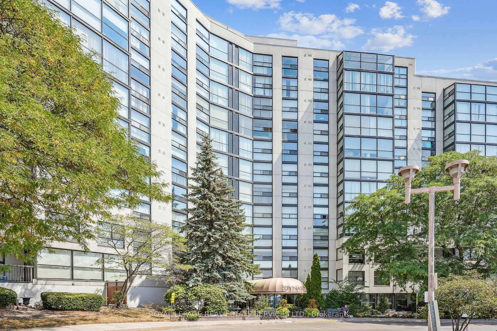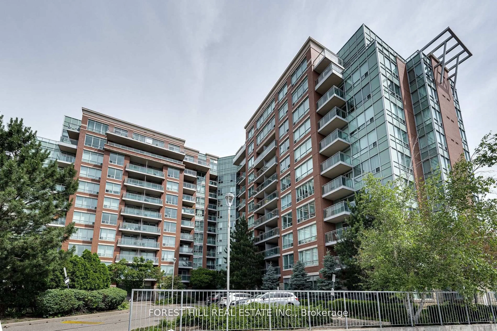9201 Yonge St #NW 406, Richmond Hill, Ontario L4C 6Z2
Contact us about this property
Highlights
Estimated valueThis is the price Wahi expects this property to sell for.
The calculation is powered by our Instant Home Value Estimate, which uses current market and property price trends to estimate your home’s value with a 90% accuracy rate.Not available
Price/Sqft$762/sqft
Monthly cost
Open Calculator
Description
*** Unbeatable Location!!! Spacious 2-Bedroom, 2-Bath Luxury Suite @ The Beverly Hills 856 Sq.Ft + 90 Sq.Ft Rare Oversized Balcony! Welcome To One Of The Largest 2-Bedroom Models At The Prestigious Beverly Hills Residences, Located In The Heart Of Richmond Hill At Yonge St. & 16th Ave. This Beautifully Designed, Resort-Style Condo Offers A Functional, No Wasted Space Layout , Open-Concept With 9 Ft Ceilings And Hardwood Flooring Throughout. The Modern Kitchen is Equipped With Granite Countertops, A Stylish Backsplash, And A Center Island! Amazing Location, Everything You Need Is At Your Doorstep. Transit, Schools, Hillcrest Mall, Restaurants, Entertainment, Supermarkets, And More! Ground-Level Commercial/Retail Space Adds Even More Convenience. Enjoy Amazing Amenities That Rival Top Luxury Resorts Including Indoor & Outdoor Pools, Full Gym, Sauna, Rooftop Patio, Party Room, And 24-Hr Concierge . *** Move In And Enjoy Luxury Living In One Of The Best Communities In Richmond Hill ! ***
Property Details
Interior
Features
Flat Floor
Dining
3.08 x 3.08hardwood floor / Open Concept / O/Looks Living
Br
3.9 x 2.99hardwood floor / 3 Pc Ensuite
2nd Br
2.74 x 2.74hardwood floor / Large Closet
Kitchen
3.08 x 1.86Ceramic Floor / Granite Counter / Stainless Steel Appl
Exterior
Features
Parking
Garage spaces 1
Garage type Underground
Other parking spaces 0
Total parking spaces 1
Condo Details
Amenities
Gym, Indoor Pool, Party/Meeting Room, Visitor Parking, Sauna, Concierge
Inclusions
Property History
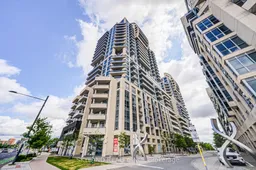 38
38
