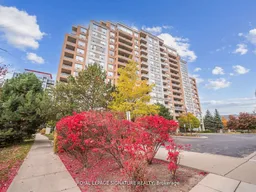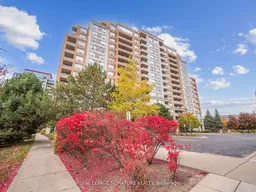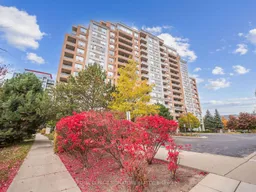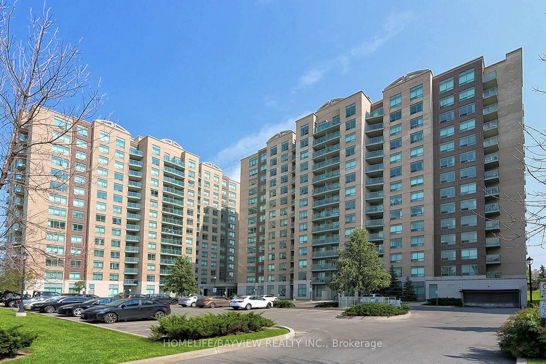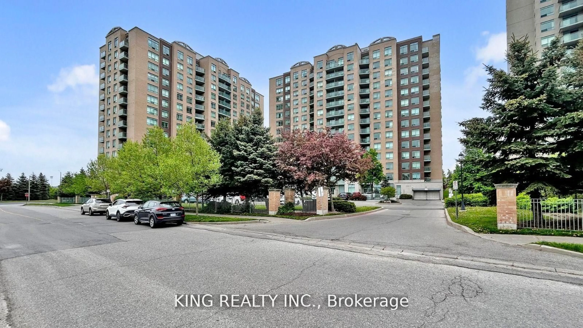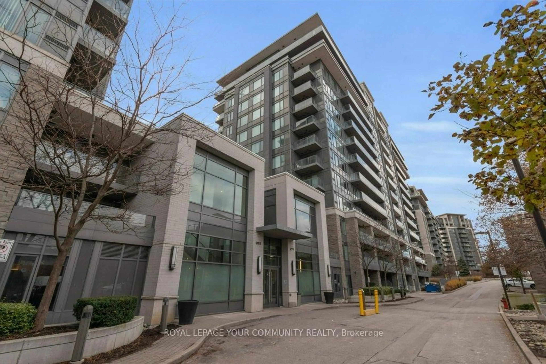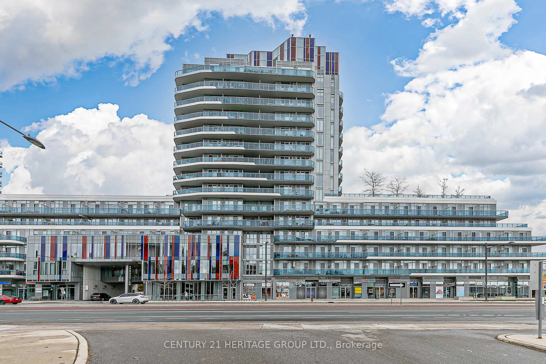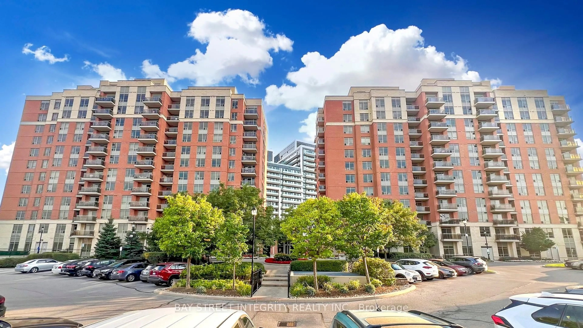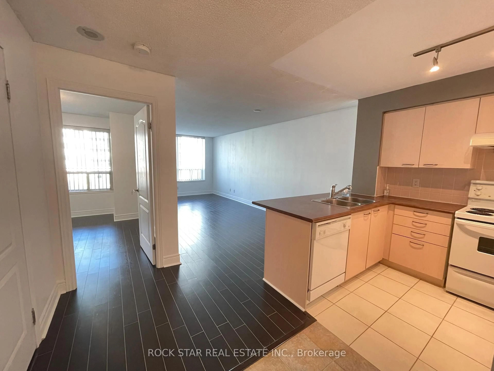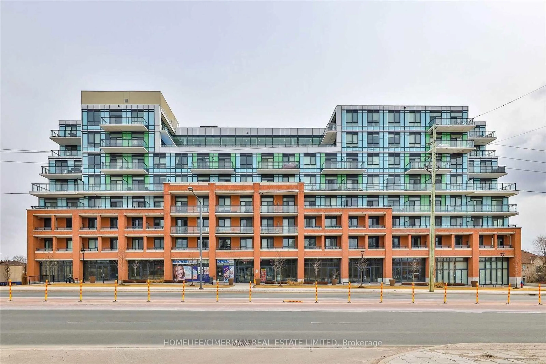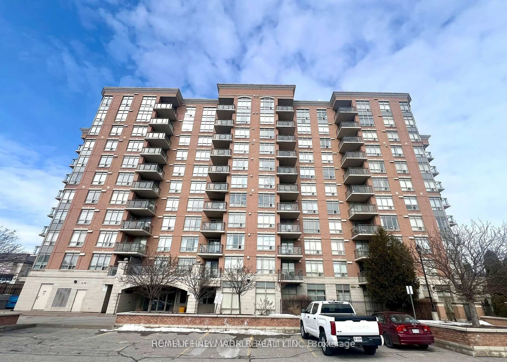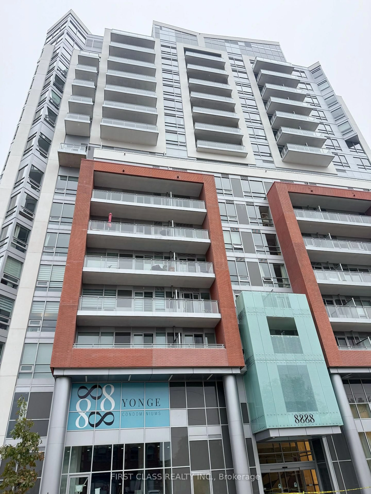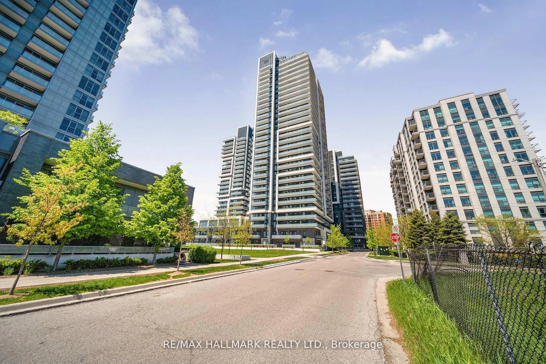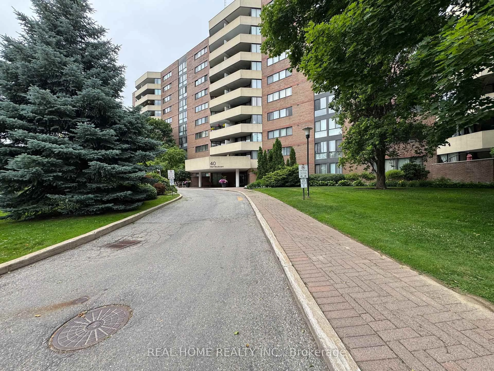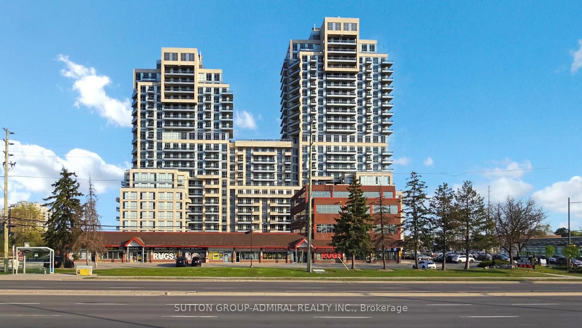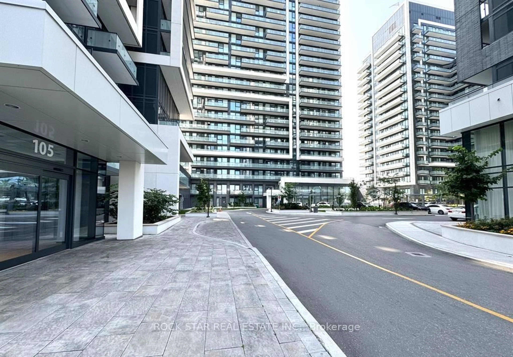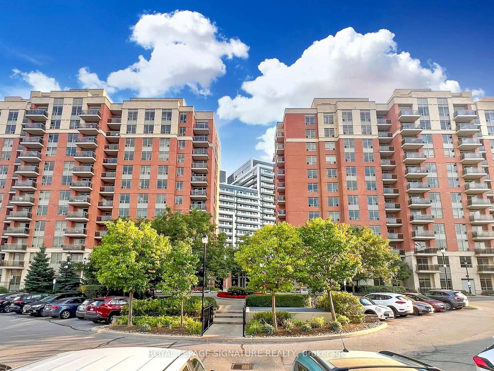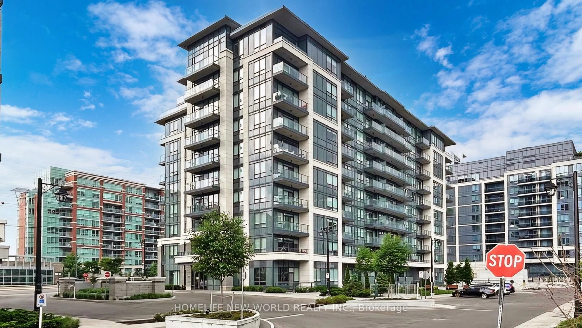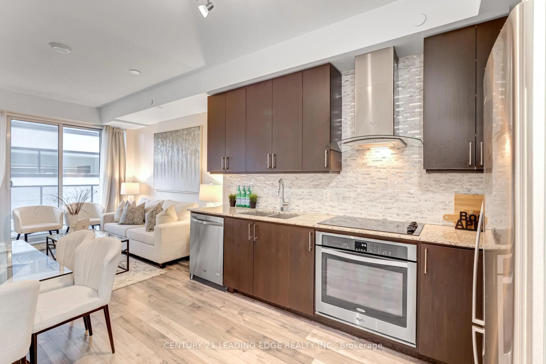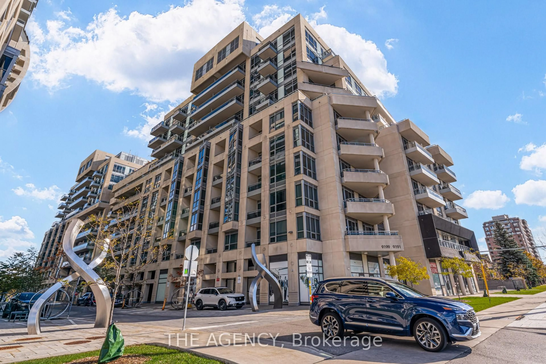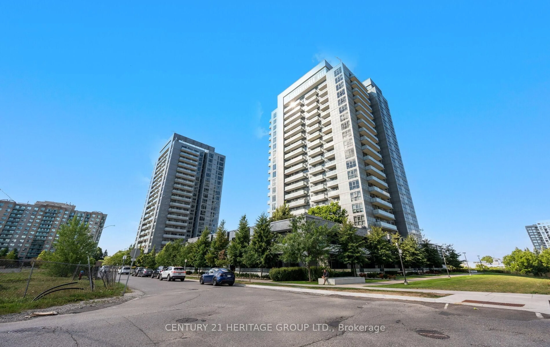Welcome to this impeccably maintained, bright, updated 1-bedroom + den condo in a sought-after Richmond Hill location. This freshly painted, spacious unit boasts modern finishes, including sleek laminate floors, quartz countertops, a large kitchen island with ample storage, glass backsplash, and stainless steel appliances. Enjoy the convenience of ensuite laundry and unwind on the generously sized east-facing balcony, perfect for morning light and peaceful views from the lower floor. Facing the preferred, quiet side of the building. The living room features elegant California shutters, while the bedroom is equipped with privacy blinds. The versatile den can easily serve as a guest bedroom or home office, complete with built-in cabinets and shelves for extra storage. This unit includes one locker and one underground parking spot, along with access to exceptional amenities, including an indoor pool, jacuzzi, sauna, party room, tennis court, and gym. Conveniently located off Yonge Street and close to Hillcrest Shopping Centre, Langstaff GO, Highway 7, and the 407, this condo combines comfort and convenience in one of Richmond Hills prime locations. Set within a beautifully maintained, quiet building with well-kept surroundings, it is a perfect place to call home.
Inclusions: S/S Fridge, Stove, Hood, Dishwasher. Washer & Dryer. All Existing Electric Light Fixtures. California Shutters In Living Room + Blinds In Bedroom. Shelves and cabinets in the den. Stainless steel appliances, quartz countertop in the kitchen, large island with additional storage, shelves and cabinets in the den. Ample storage space throughout. Extensive amenities and all-inclusive maintenance fees. Furniture can be included, price negotiable.
