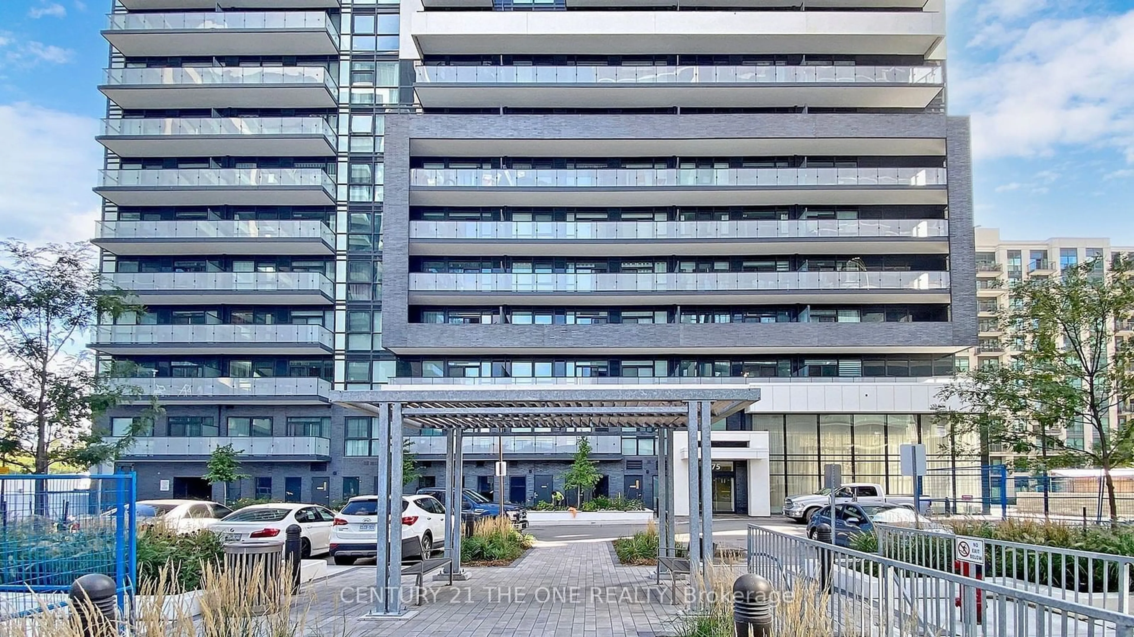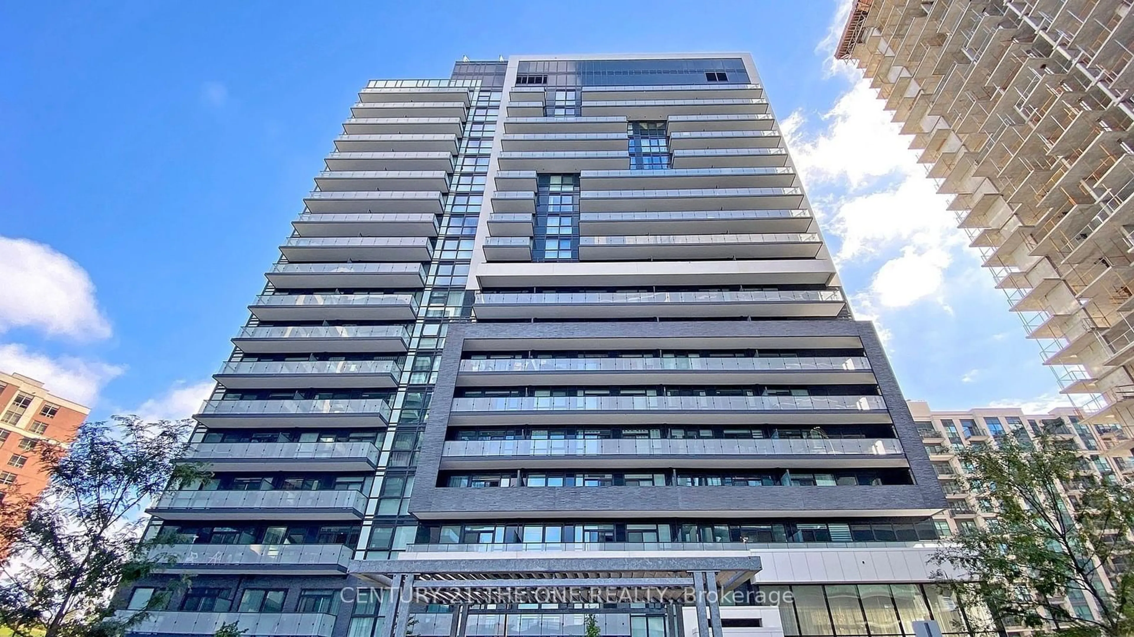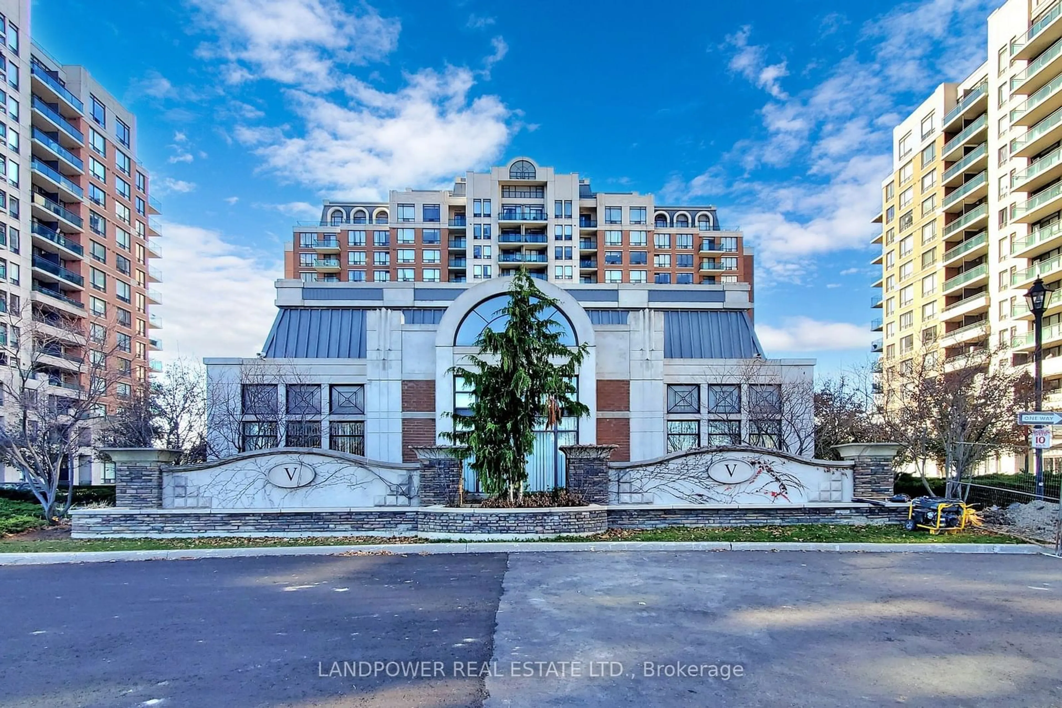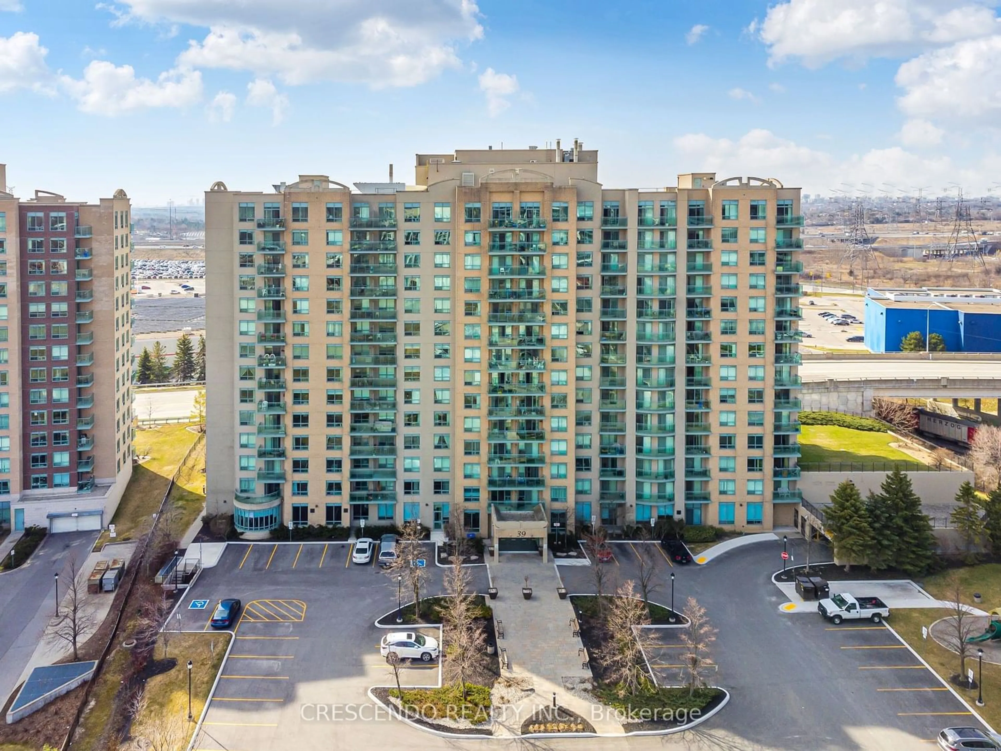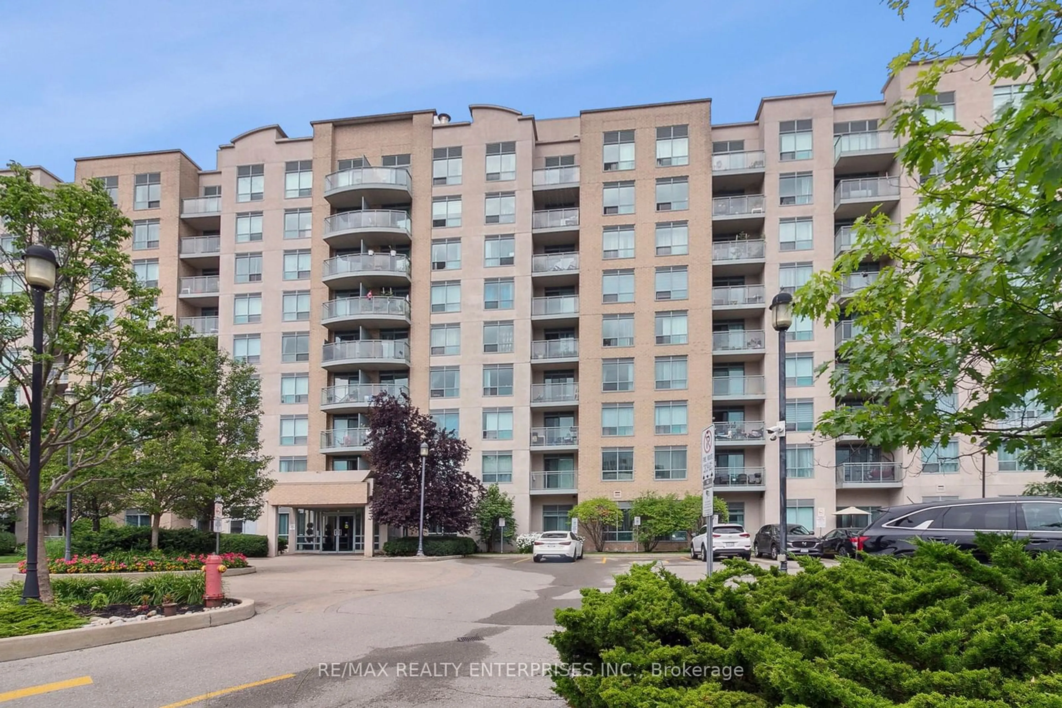75 Oneida Cres #1810, Richmond Hill, Ontario L4B 0H3
Contact us about this property
Highlights
Estimated ValueThis is the price Wahi expects this property to sell for.
The calculation is powered by our Instant Home Value Estimate, which uses current market and property price trends to estimate your home’s value with a 90% accuracy rate.$624,000*
Price/Sqft$1,065/sqft
Days On Market43 days
Est. Mortgage$2,955/mth
Maintenance fees$582/mth
Tax Amount (2024)$2,268/yr
Description
Yonge Parc Luxury Condo offers an exceptional living experience with its bright and spacious layout and modern amenities. This condo features 1 bedroom, 1 den, and 1 bathroom. The den can be conveniently used as a second bedroom, offering flexibility in the use of space. The unit includes 9 ft ceilings, a spacious living and dining area, and an upgraded kitchen with quartz countertops. Residents have access to a gym, party room, and games room, providing ample opportunities for relaxation and recreation. The condo comes with parking and a locker, adding convenience and storage options. The condo is within walking distance to the GO Train station, shopping malls, highways, movie theaters, restaurants, schools, and Viva Transit, ensuring easy access to transportation and essential services. roximity to parks and recreational facilities offers various options for outdoor activities. The anticipated Richmond Hill subway extension will further enhance connectivity and property value in the future. This condo is ideal for individuals or small families seeking a modern, functional living space in a well-connected and vibrant community.
Property Details
Interior
Features
Main Floor
Living
3.70 x 3.40Laminate / Open Concept / Large Window
Dining
3.70 x 3.40Laminate / Open Concept / Combined W/Living
Kitchen
2.50 x 3.00Stainless Steel Appl / Ceramic Back Splash / Centre Island
Prim Bdrm
3.50 x 2.90Laminate / Large Window / W/I Closet
Exterior
Features
Parking
Garage spaces 1
Garage type Underground
Other parking spaces 0
Total parking spaces 1
Condo Details
Amenities
Concierge, Gym, Party/Meeting Room, Visitor Parking
Inclusions
Property History
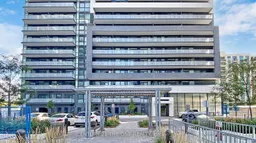 21
21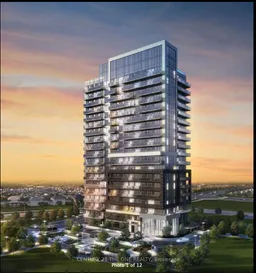 16
16Get up to 1% cashback when you buy your dream home with Wahi Cashback

A new way to buy a home that puts cash back in your pocket.
- Our in-house Realtors do more deals and bring that negotiating power into your corner
- We leverage technology to get you more insights, move faster and simplify the process
- Our digital business model means we pass the savings onto you, with up to 1% cashback on the purchase of your home
