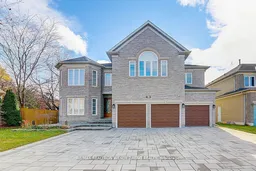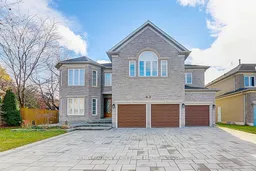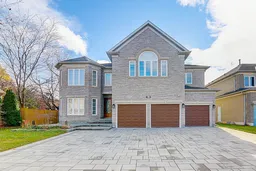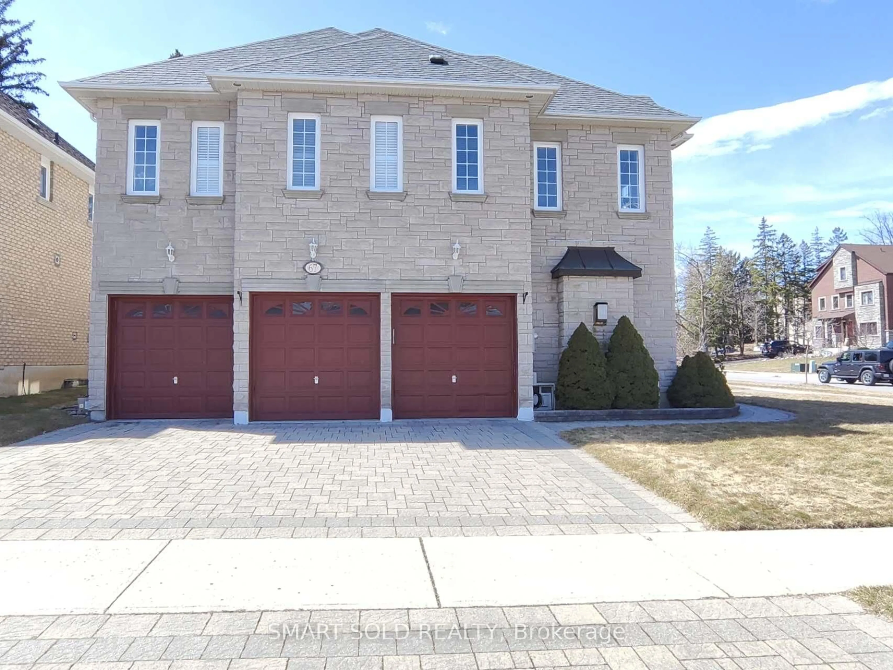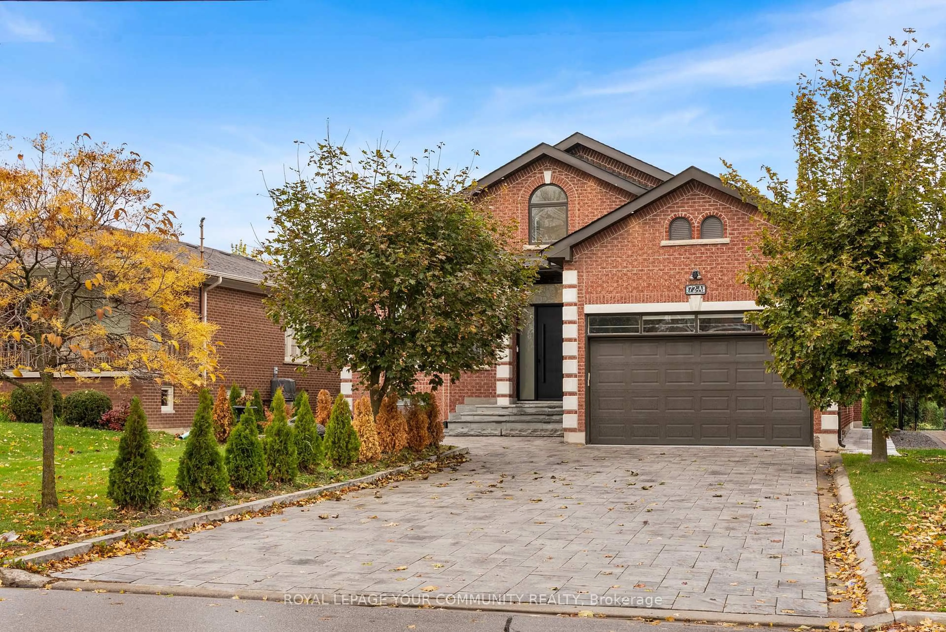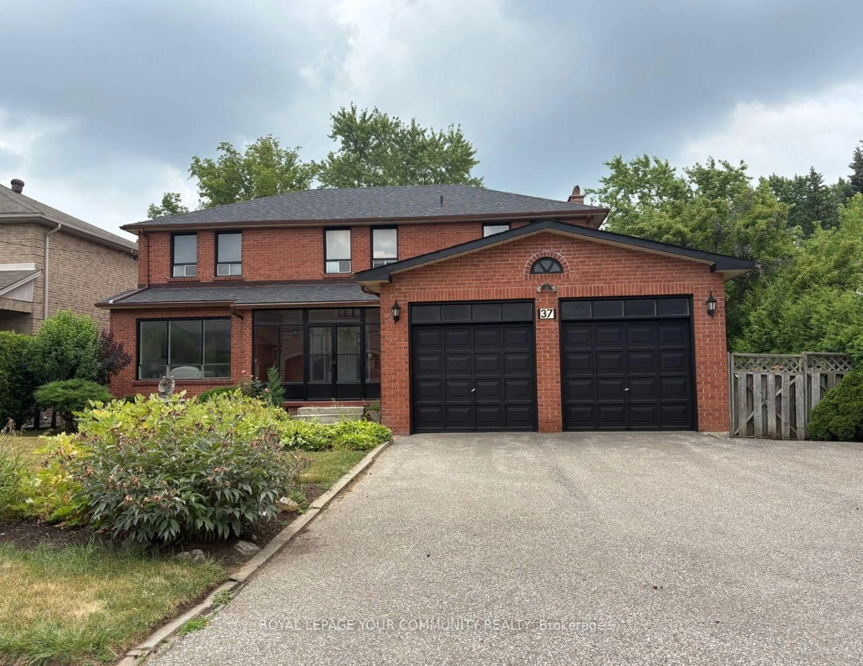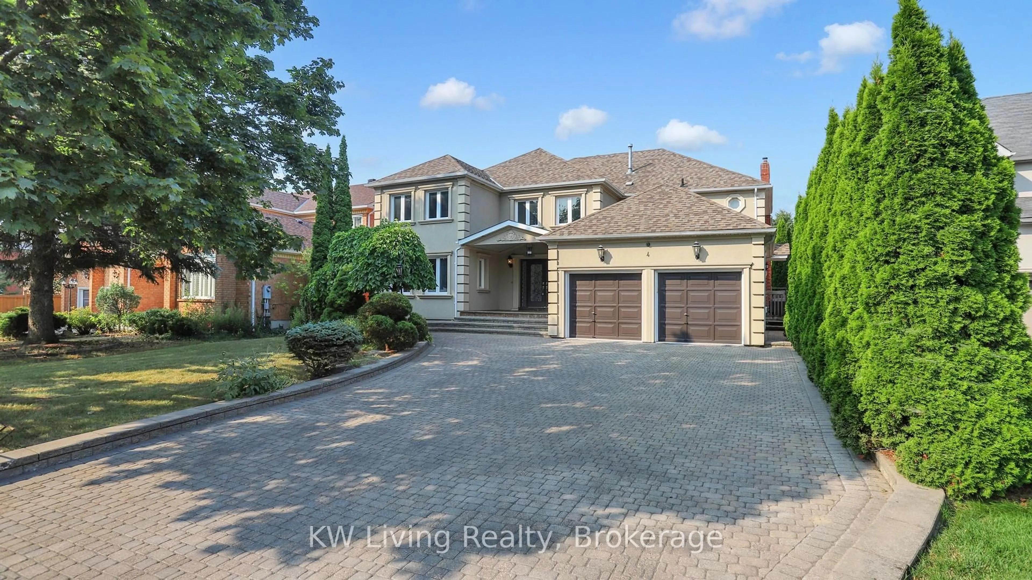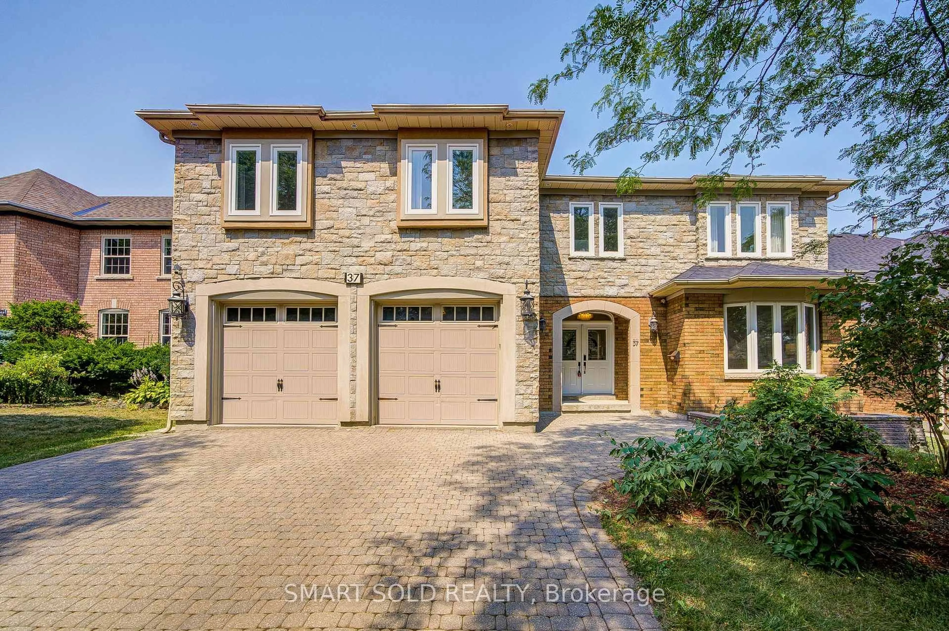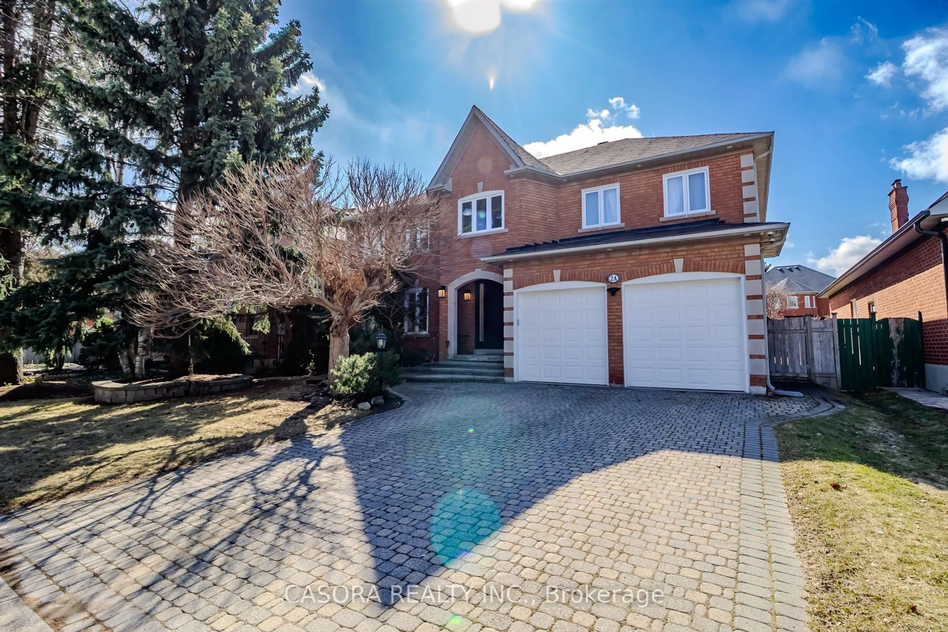True Gem Of Bayview Hunt Club! 3-Car Garage & All 4 Ensuite Brs Detached Home To Boost An Oversized 4,799 Sqf Plus Approx 2,200 Sqf Finished Bsmt! All Stone Front Built, 9' Raised Ceiling Main & 18' Soaring Ceiling Living, Extended Millwork In Wainscotting & Plaster Moulding Plus All Quality Hardwood & Upgraded Granite Flooring Throughout Upper Lvls, Double Glass French Drs Into Formal Dining, Double Stacked Fl-To-Ceiling Cabinet W/ Inside & Under Cabinet Lighting Plus Huge Centre Island In Updated Chef's Kitchen, Selected High End Integrated Appliances, Stone Countertop & Matching Backsplash, Breakfast Walk Out To Patio, Features Ground Fl Office & Laundry W/ Service Stair, Grand Skylight Over Curved Stairs, Custom Closet Organizers In Primary Br's Deep Walk-In Closet, Luxuriously Renovated All Porcelain Fl & Wall Tiled 5 Pcs Bath W/ Built-In Dressing Table In Vanity, Smart Toilet, Jaccuzi Freestanding Tub & Curbless & Frameless Glass Dr Shower, A Total Of 6 Newer Baths In Whole House, Finished Bsmt W/ Extra Wet Bar, 3 Brs & Full Bath. Replaced Modern Interlock Pavers On Expanded 8-Car Driveway, Professionally Landscaped Curved Flagstone Patio & Long Flower Bed In Backyard. Newer Furnace (20), Ac (21) & Owned Hwt (21). St. Robert Catholic HS (4/689) School Zone.
Inclusions: 36" Jenn-Air 5-Burner Gas Cooktop & Elica Undercabinet Range Hood, Integrated 48" Jenn-Air Fridge & Bosch Dishwasher, Jenn-Air S/S B/I Microwave & Oven, LG Black S/S Washer & Dryer. Newer Furnace (20), Ac (21) & Owned Hwt (21).
