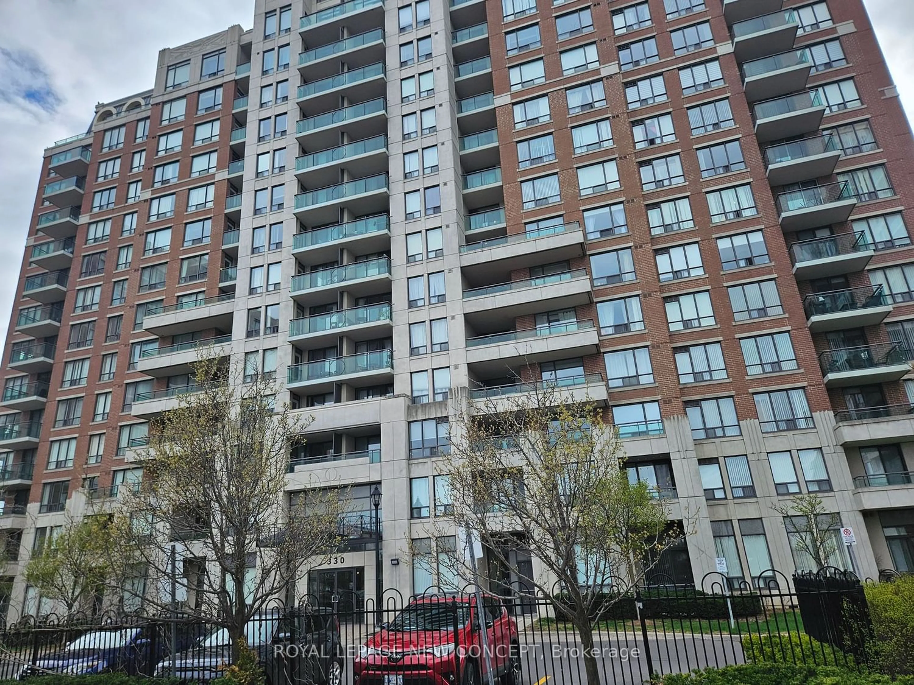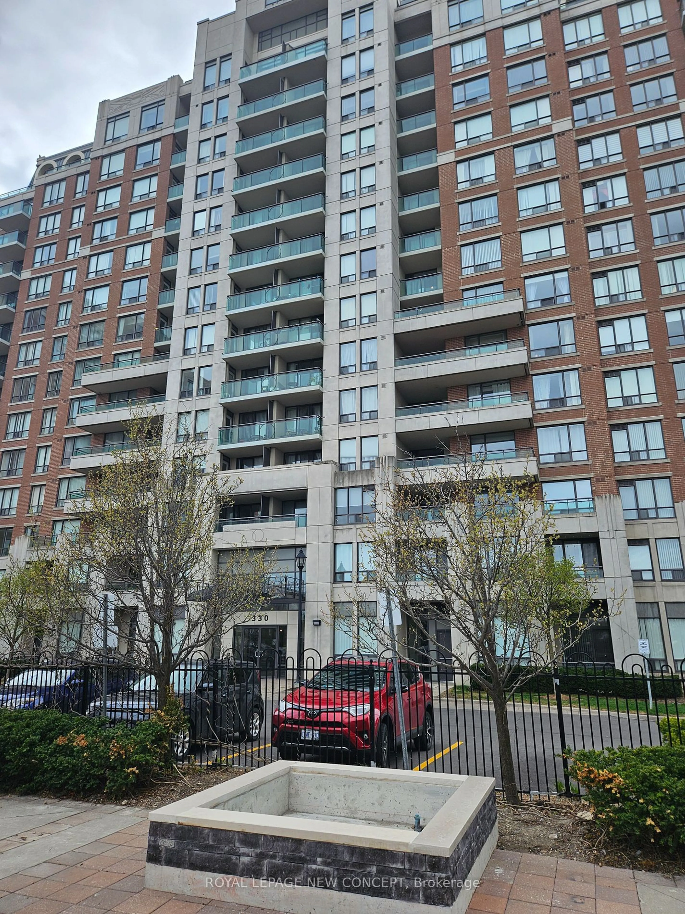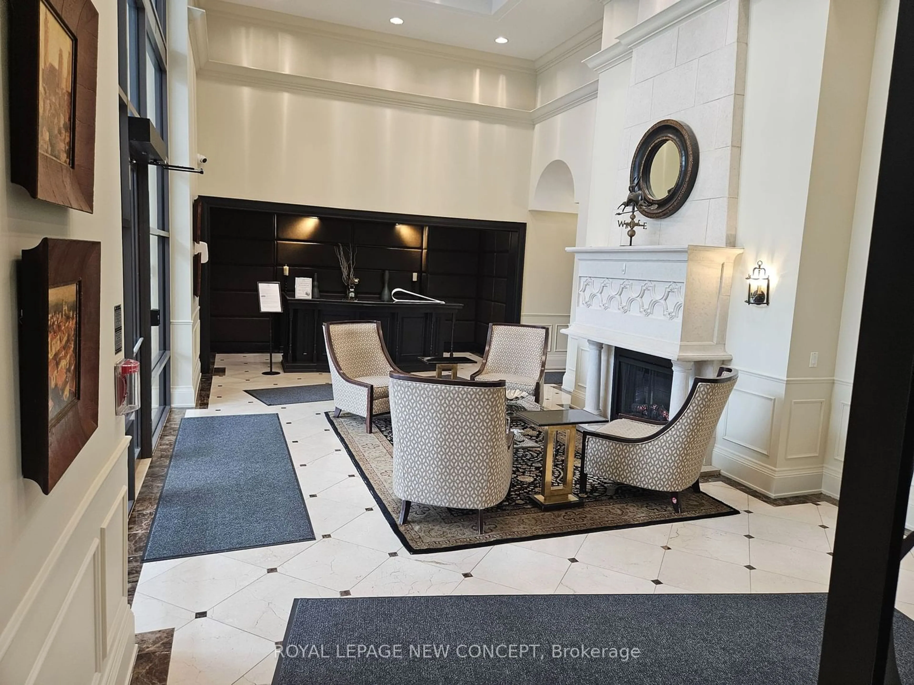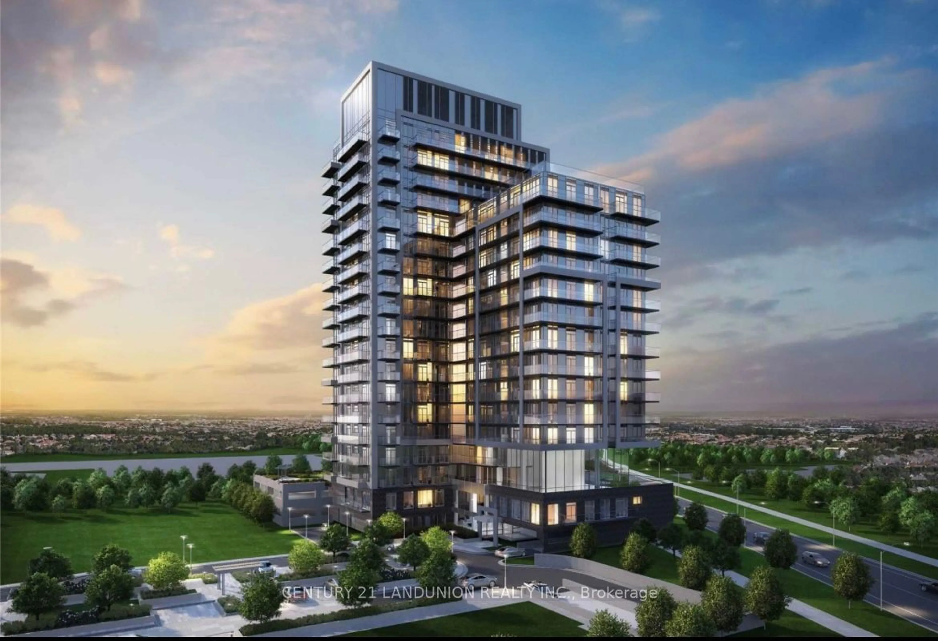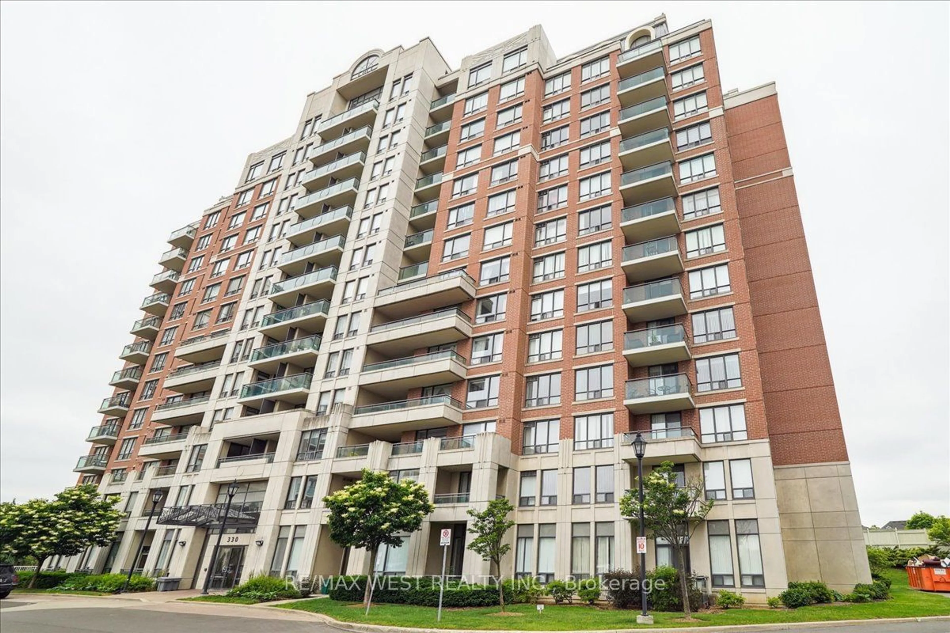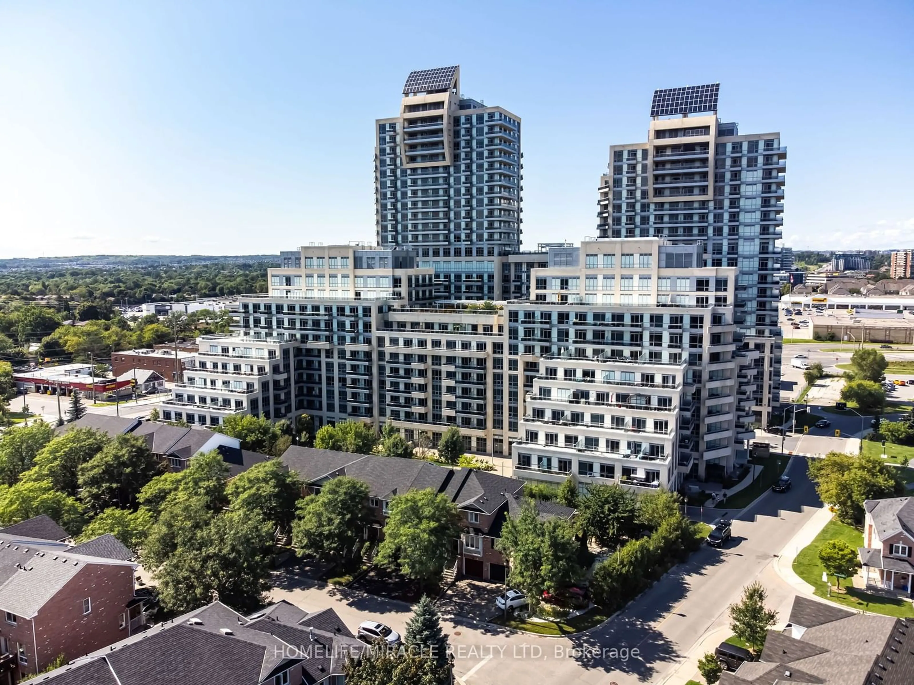330 Red Maple Rd #1002, Richmond Hill, Ontario L4C 0T6
Contact us about this property
Highlights
Estimated ValueThis is the price Wahi expects this property to sell for.
The calculation is powered by our Instant Home Value Estimate, which uses current market and property price trends to estimate your home’s value with a 90% accuracy rate.$586,000*
Price/Sqft$897/sqft
Days On Market86 days
Est. Mortgage$2,487/mth
Maintenance fees$672/mth
Tax Amount (2023)$1,991/yr
Description
Best Comparable Priced Unit In Complex. Absolutely Gorgeous Bright And Spacious One Bedroom Plus Den Located In Richmond Hill's Highly Desirable Vineyard Condos. Spectacular 10'Th Floor View With Walk Out Balcony From The Living Room. Featuring Hardwood Floors Throughout Entire Unit With An Updated Kitchen. En-Suite Laundry. Building Features All The Amenities Centrally Located Including An Indoor Pool, Exercise Room, Bbq's, Sauna, Party Rooms, Locker, Underground Parking, Security Gatehouse.Schedule Your Showing Today And Embrace A Lifestyle Of Comfort, Convenience, And Captivating Views! Rare Opportunity To Own At The Prestigious Vineyards Condos In The Heart Of Richmond Hill! One Bedroom Condo Plus Den With Highly Functional Layout & No Wasted Square Footage. 672 Square Feet. Unit Includes Locker And Parking. Enjoy Your Morning Coffee On Your Balcony. Tons Of Amenities Including: 24hrs Concierge, Exercise Rm, Party Rm, Sauna, Hot Tub, Indoor Pool, Tennis/Pickleball Court, Roof Terrace, Visitor Parking. Easy Access To All Life's Conveniences: Shopping, Restaurants, Groceries, Cafes, Parks, Schools, Transit And Highway Access.
Property Details
Interior
Features
Main Floor
Living
6.09 x 3.16Hardwood Floor / W/O To Balcony / Combined W/Dining
Dining
6.09 x 2.00Hardwood Floor / Large Window / Combined W/Living
Prim Bdrm
4.11 x 3.05Hardwood Floor / Large Closet / Large Window
Den
2.62 x 2.01Hardwood Floor
Exterior
Features
Parking
Garage spaces 1
Garage type Underground
Other parking spaces 0
Total parking spaces 1
Condo Details
Amenities
Exercise Room, Gym, Indoor Pool, Party/Meeting Room, Tennis Court, Visitor Parking
Inclusions
Property History
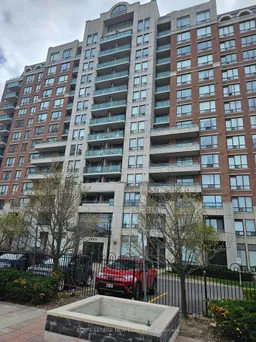 23
23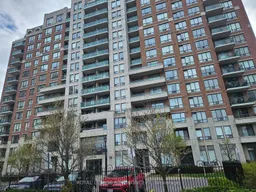 27
27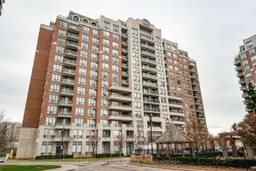 20
20Get up to 1% cashback when you buy your dream home with Wahi Cashback

A new way to buy a home that puts cash back in your pocket.
- Our in-house Realtors do more deals and bring that negotiating power into your corner
- We leverage technology to get you more insights, move faster and simplify the process
- Our digital business model means we pass the savings onto you, with up to 1% cashback on the purchase of your home
