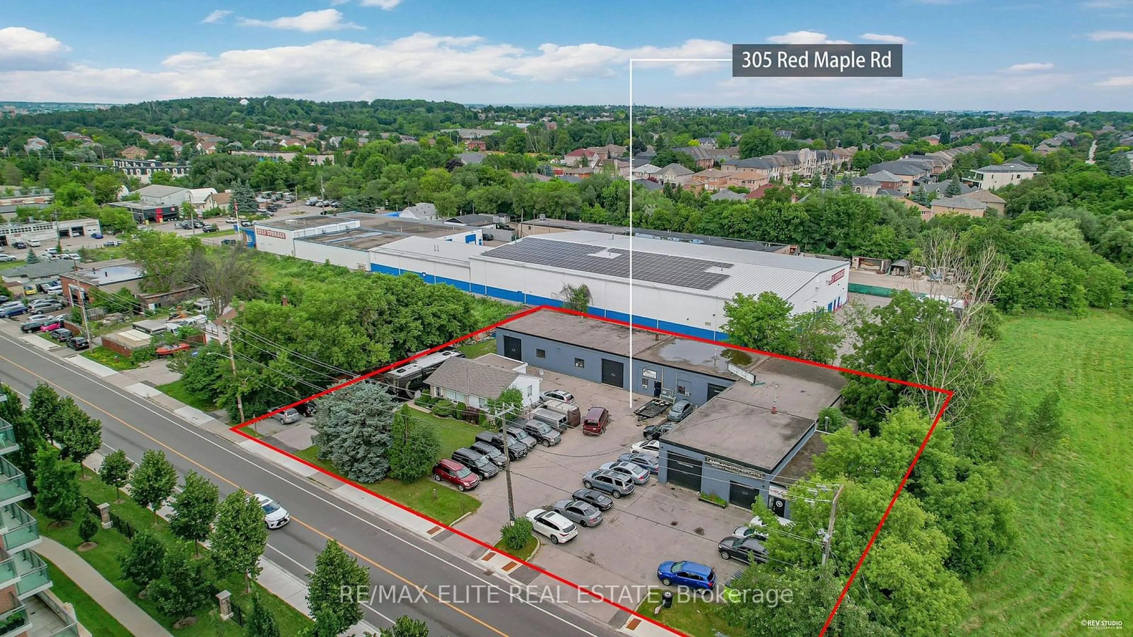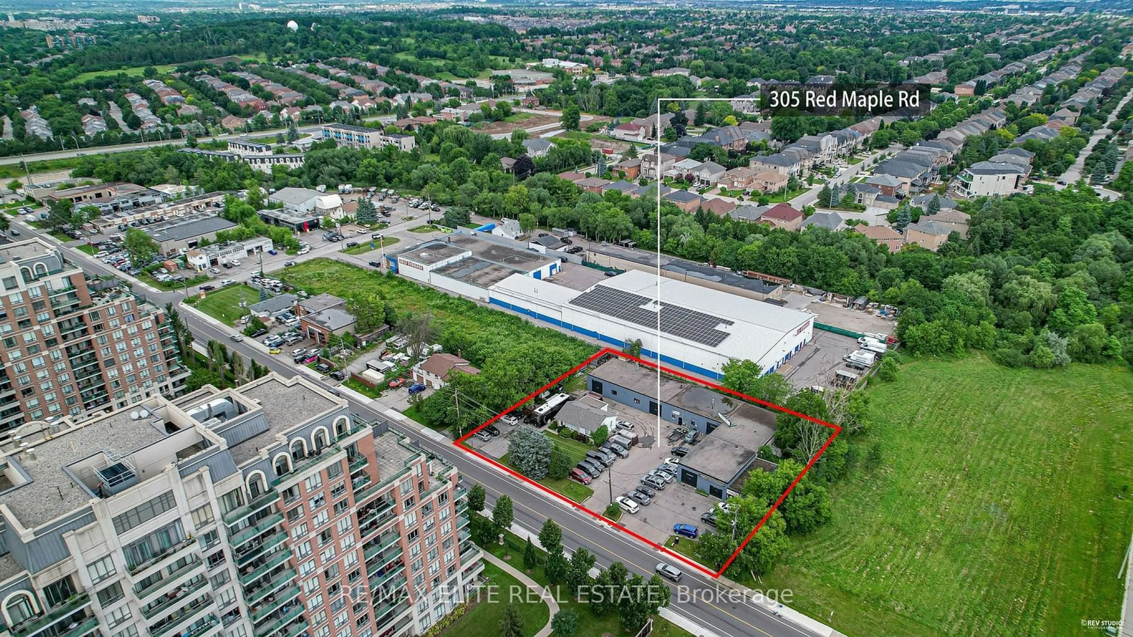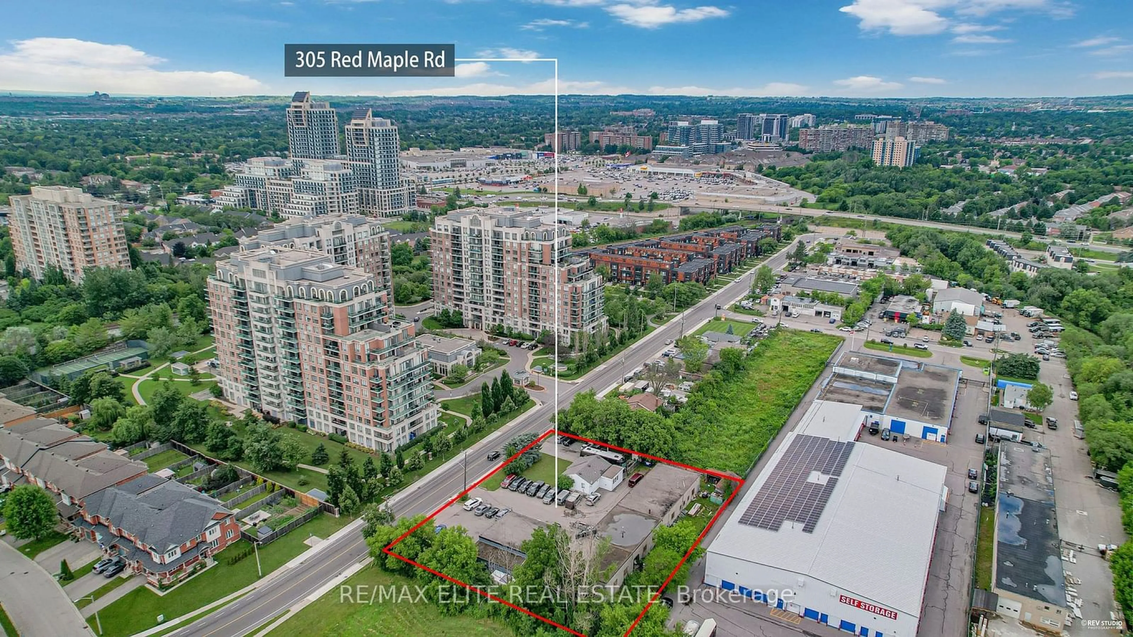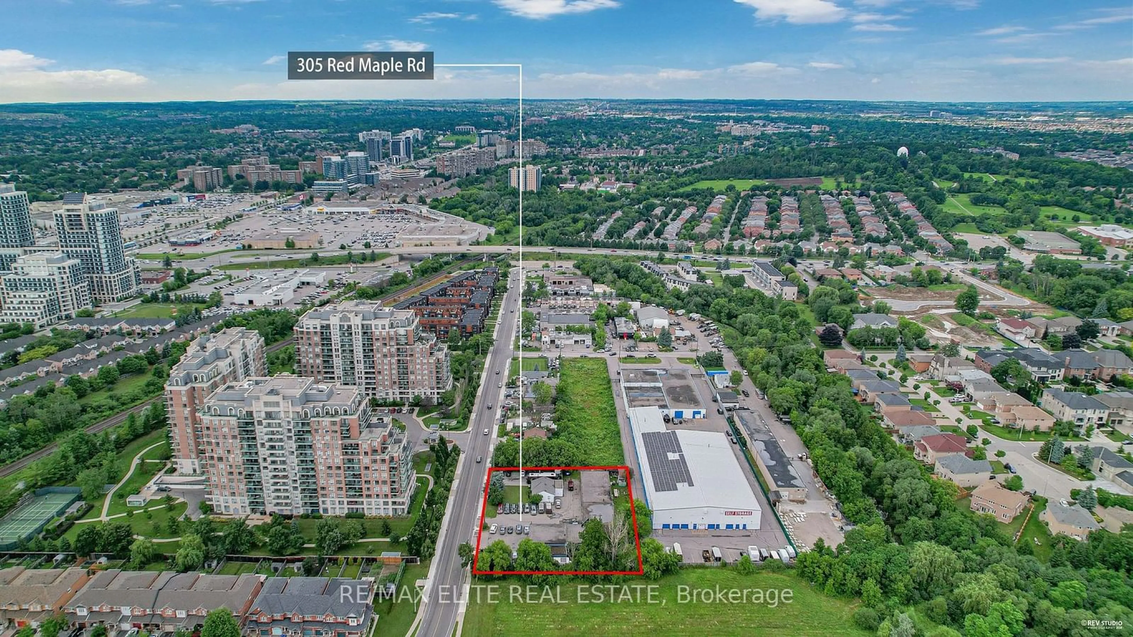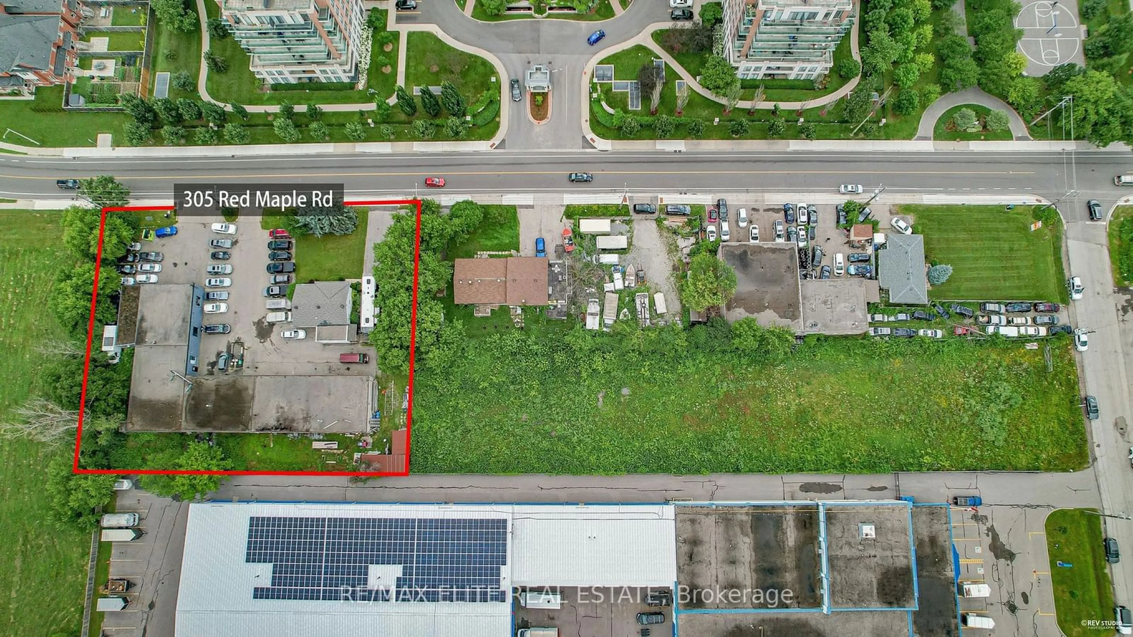305 Red Maple Rd, Richmond Hill, Ontario L4C 6P2
Contact us about this property
Highlights
Estimated ValueThis is the price Wahi expects this property to sell for.
The calculation is powered by our Instant Home Value Estimate, which uses current market and property price trends to estimate your home’s value with a 90% accuracy rate.Not available
Price/Sqft-
Est. Mortgage$18,252/mo
Tax Amount (2024)$17,101/yr
Days On Market8 days
Description
Attentions Builder and Developer!!! Discover a unique investment with this property, designated as NEIGHBORHOOD USE in the Official Plan. It is one of a couple of pockets of older, small-scale commercial/industrial uses in Richmond Hill where, over the long-term, the City of Richmond Hill expects the area to change to something more residential, as opportunities for redevelopment occur. Currently has 3 tenants, fully leased until March 2027. One Residential House with 2 bedrooms. One Warehouse with 2 units and 8000 SF. Perfectly positioned near the bustling intersection of 16th Avenue and Yonge Street, this freestanding warehouse offers excellent access to major routes, including Hwy 407. Located amidst numerous condominium and townhouse developments, it's ideal for future business operations or redevelopment. The versatile zoning accommodates uses such as automobile repairs, offices, data processing centers, day nurseries, financial institutions, health centers, hotels, parking facilities, printing services, private clubs, libraries, restaurants, retail establishments, and warehousing. Adding to its appeal, the property includes a house, providing the convenience of living where you work, perfect for streamlining daily routines. Capitalize on this opportunity in a rapidly developing area, with exceptional connectivity and potential for various commercial and mixed-use ventures.
Property Details
Interior
Features
Exterior
Features
Parking
Garage spaces -
Garage type -
Total parking spaces 40
Property History
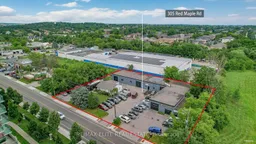 10
10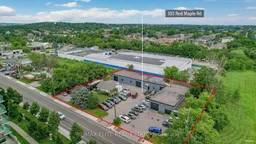
Get up to 0.5% cashback when you buy your dream home with Wahi Cashback

A new way to buy a home that puts cash back in your pocket.
- Our in-house Realtors do more deals and bring that negotiating power into your corner
- We leverage technology to get you more insights, move faster and simplify the process
- Our digital business model means we pass the savings onto you, with up to 0.5% cashback on the purchase of your home
