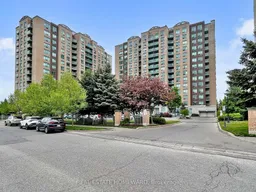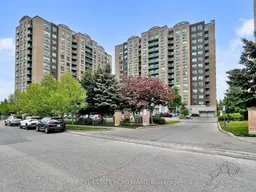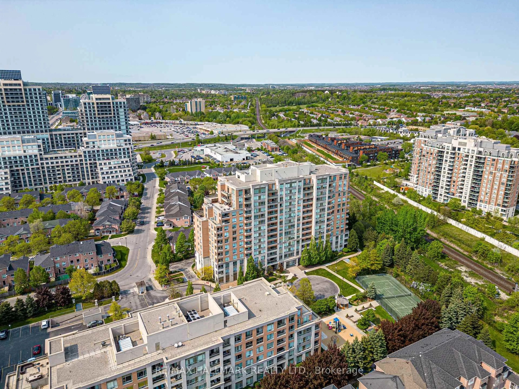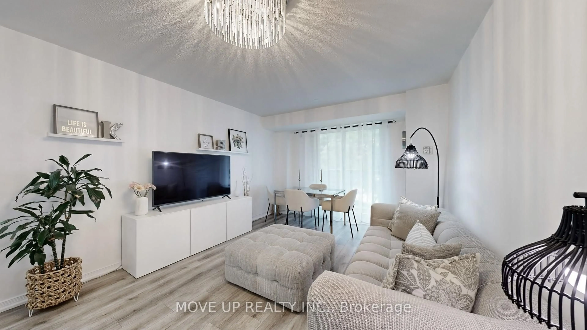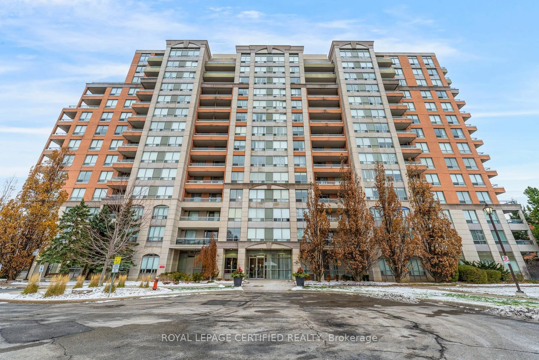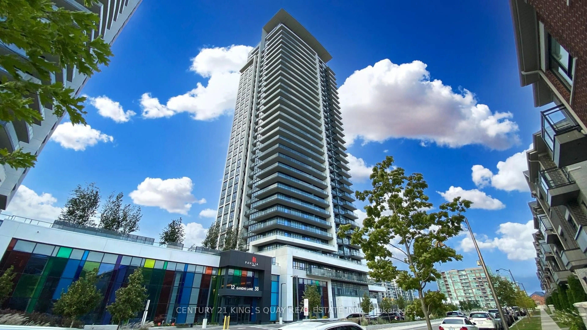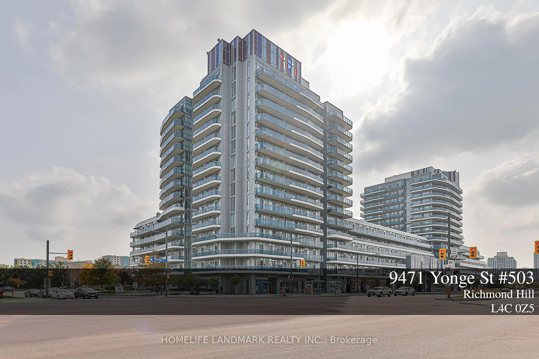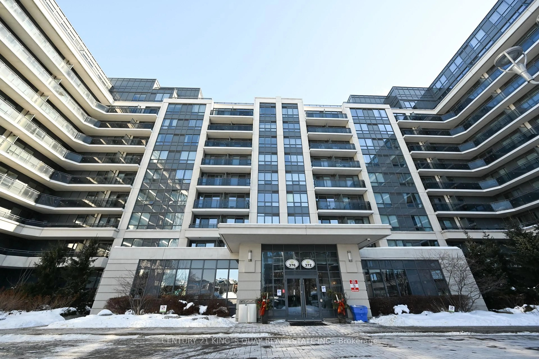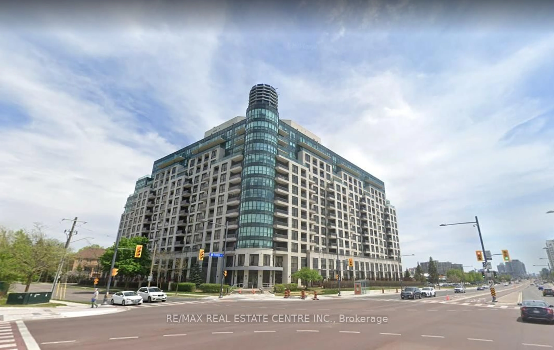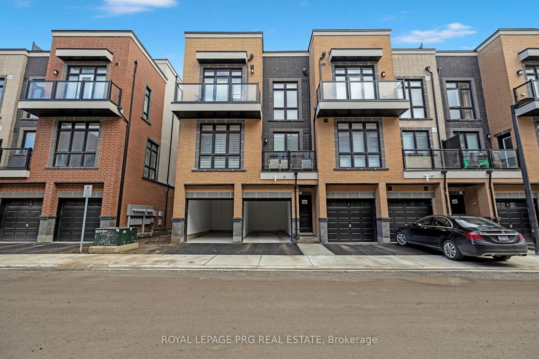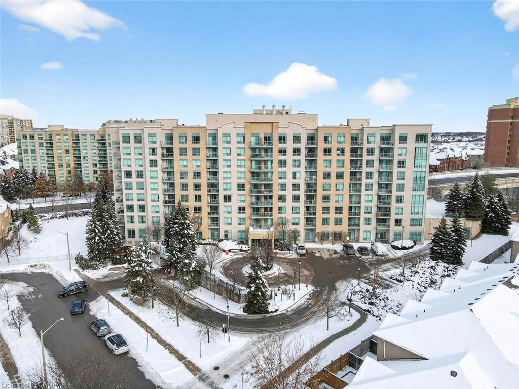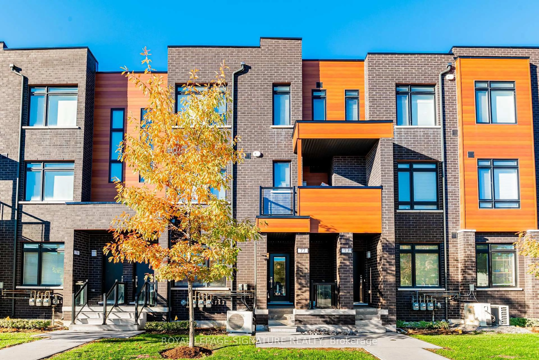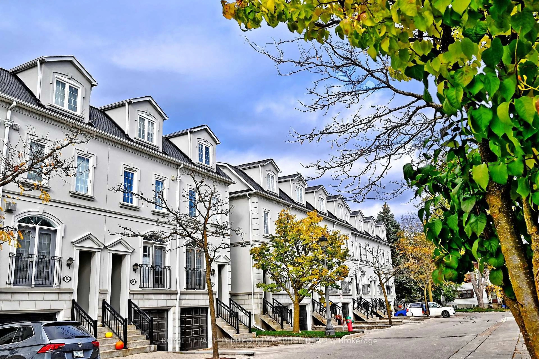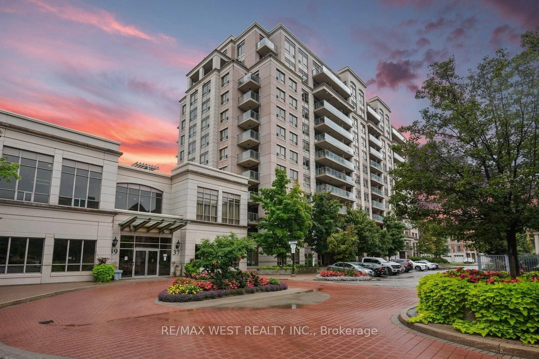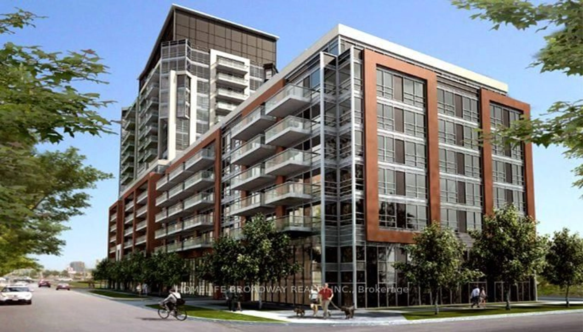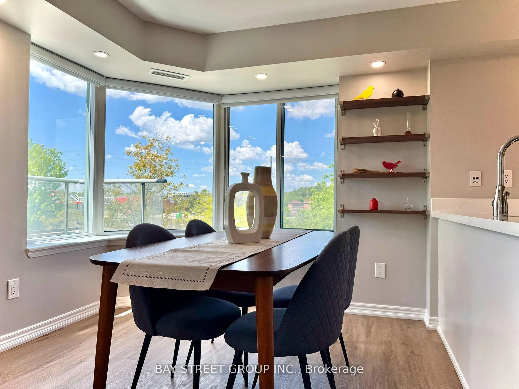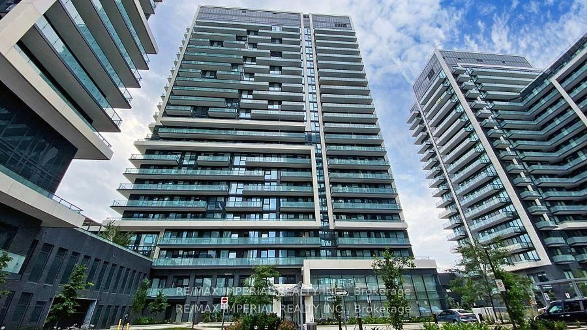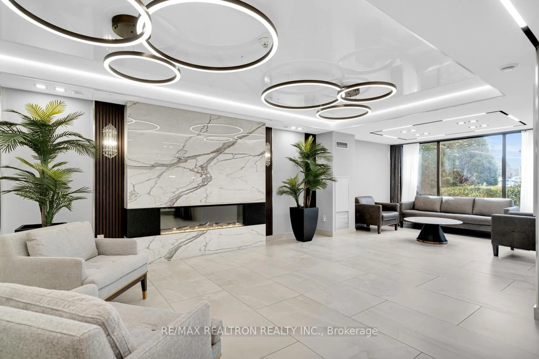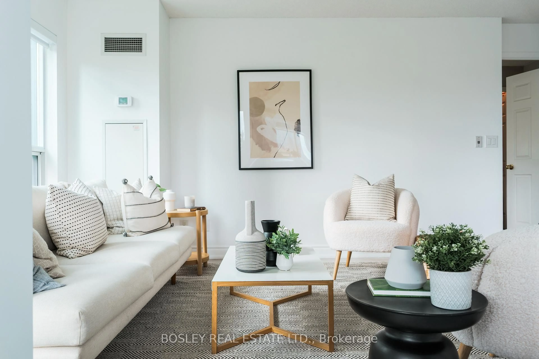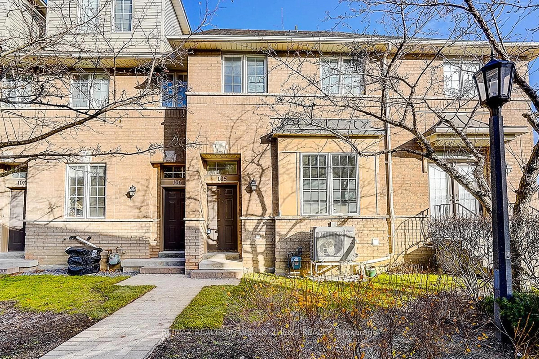Beautifully Renovated, Sun-Filled Corner Suite in the Heart of Richmond Hill!**This spacious 2-bedroom, 2-bathroom unit offers an ideal layout with abundant natural light and stunning southwest views. Features include a large primary bedroom with a 4-piece ensuite and soaker tub, an eat-in kitchen with walk-out to a generous balcony, and engineered hardwood flooring throughout the living, dining, and bedrooms. Elegant crown moulding and upgraded lighting add a refined touch. Impeccably maintained and move-in ready. Conveniently located close to Go Station and Richmond Hill HUB, top-rated schools, shopping, and all amenities, Most importantly all utilities (Water, Hydro, Heat) are included in condo fee even Cable TV and High speed internet which may cost you over $100 these days. **A rare opportunity in this sought-after building. don't miss your chance to view this gem! Don't forget the future Subway Station will be in walking distance
Inclusions: all utilities (Water, Hydro, Heat) are included in condo fee even Cable TV and High speed internet. Fridge, stove, dishwasher, stacked LG washer/dryer tower window covers and all electric light fixtures. One Parking, One Locker
