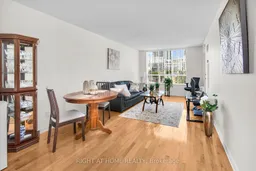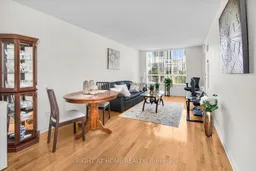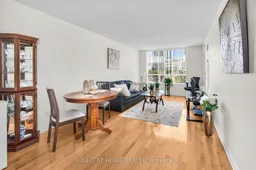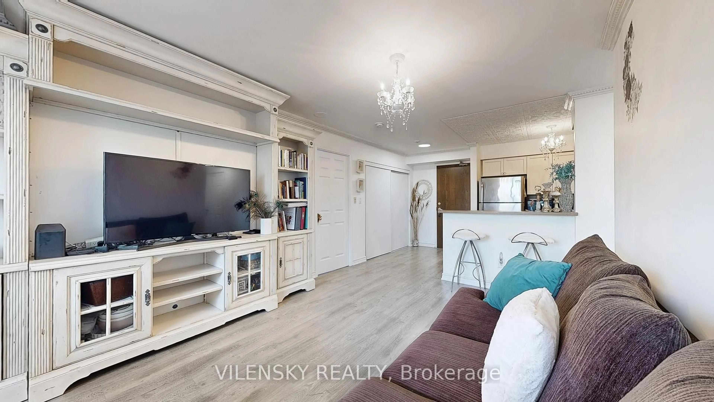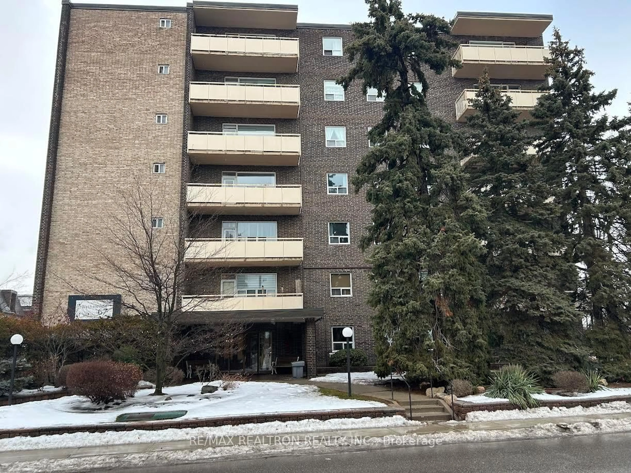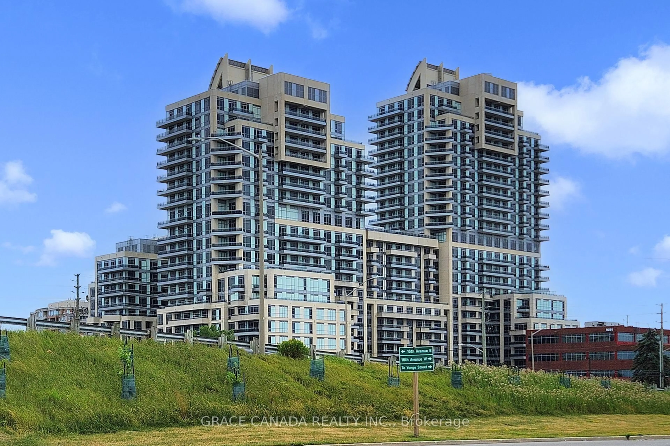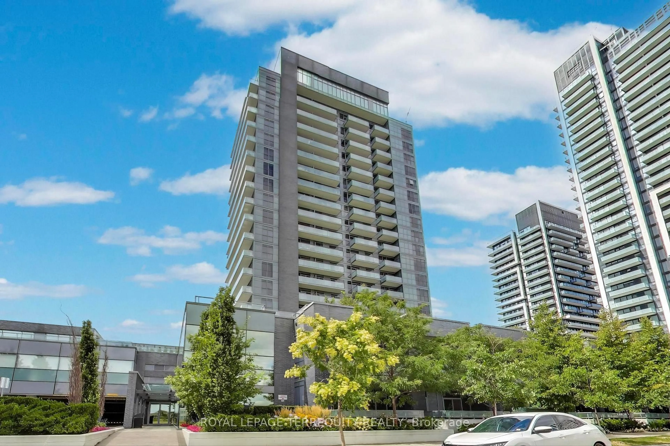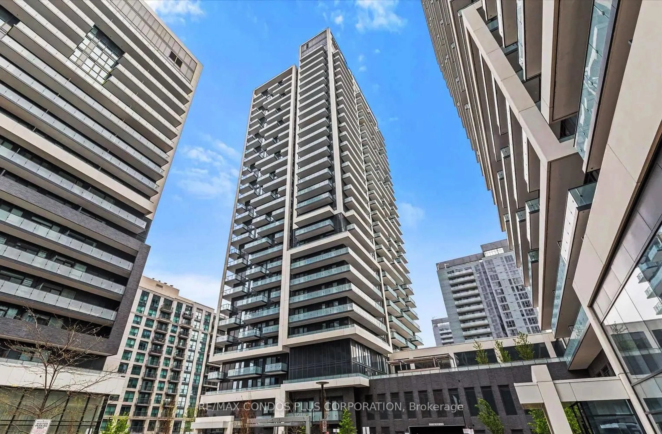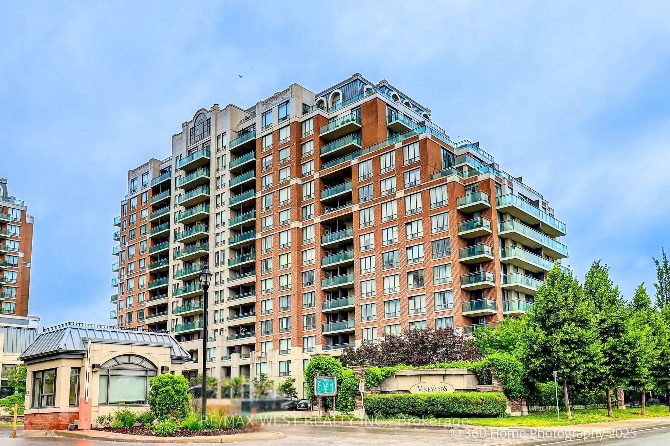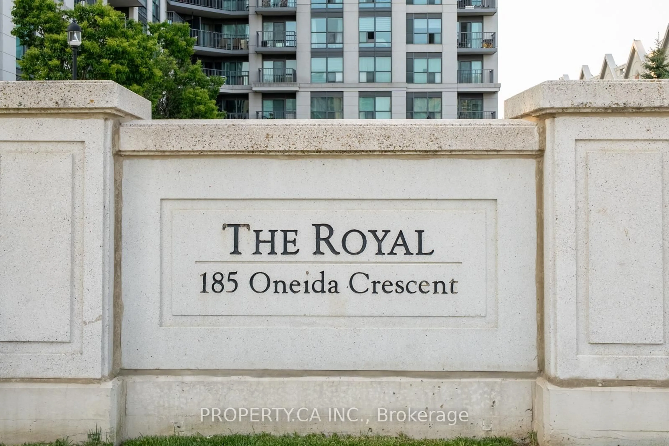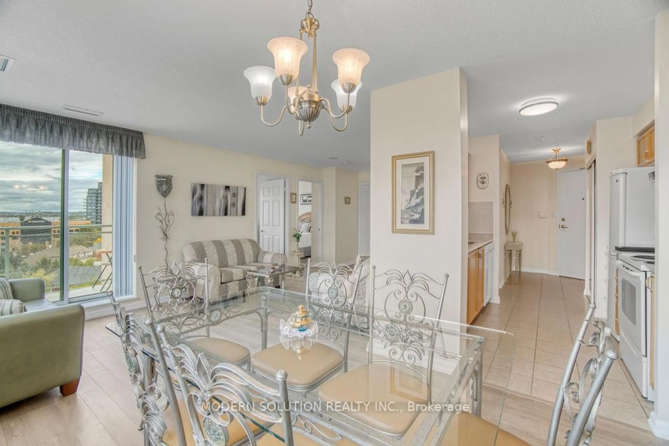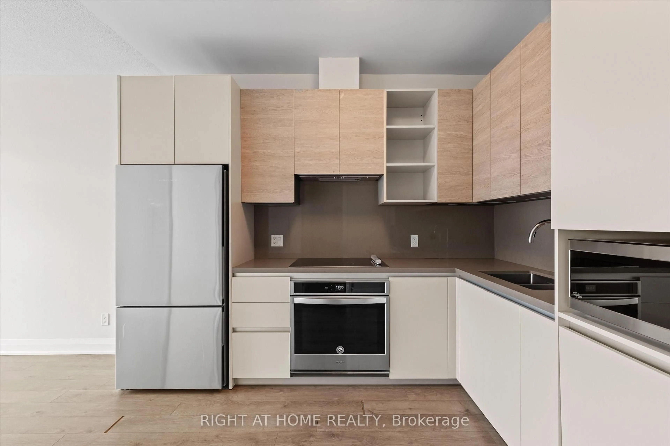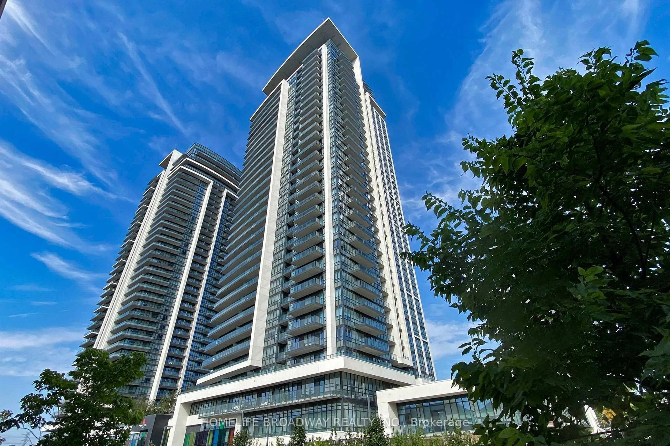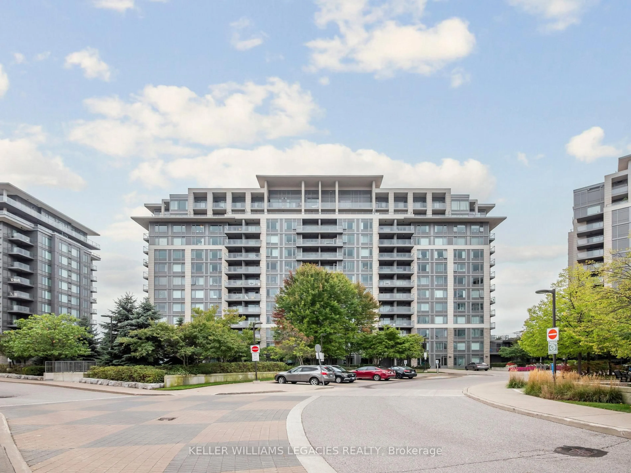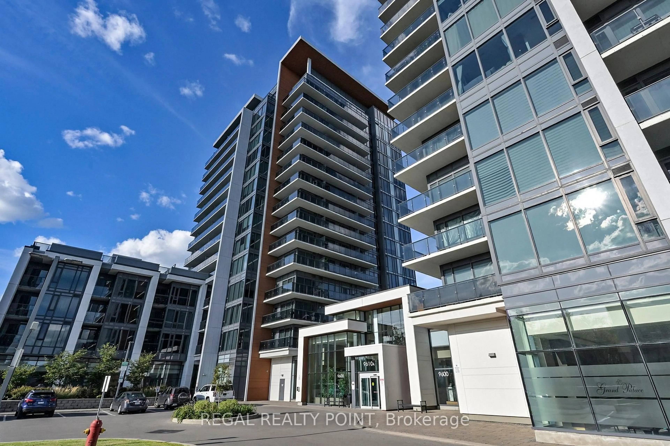Welcome Home! Move into this prestigious condo complex in the heart of Richmond Hill! This bright one-bedroom that faces the cozy and peaceful side of the complex offers serene views of a spectacular cul-de-sac and landscaped greenery. Enjoy an open concept layout with a no-space-wasted, almost 700 sq ft floor plan, spacious kitchen and a combined huge living room & dining room with hardwood floor. Floor-to-ceiling windows allow abundant natural light to flood the rooms throughout the day. Enjoy your morning coffee or evening relaxation on your private covered balcony. Large closet in the bedroom. Freshly painted in natural colour. The building has 24-hour Gatehouse Security and a very dedicated management team. As a resident, you will have access to lifestyle amenities including an indoor pool, sauna, jacuzzi, lounge area, fully equipped gym, party room, gazebo, kids playground, tennis court, and visitor parking. The prime location offers the convenience of Yonge Street and Hillcrest Mall, as well as South Hill shopping plaza, supermarkets, shops, restaurants, big-box stores, movie theatres, parks, schools, libraries, and hospitals. Major transportation routes include Hwy 7, Hwy 407, Viva Buses and York Region Transit. The Langstaff GO train station is a 5-minute drive away. All utilities, as well as TV cable and high-speed internet, are covered by the condo fees; you will have no surprises, just a comfortable, worry-free lifestyle.
Inclusions: Included in the price are all the essentials: fridge, stove, dishwasher, microwave, washer/dryer, lighting fixtures, window coverings, parking spot and a private locker.
