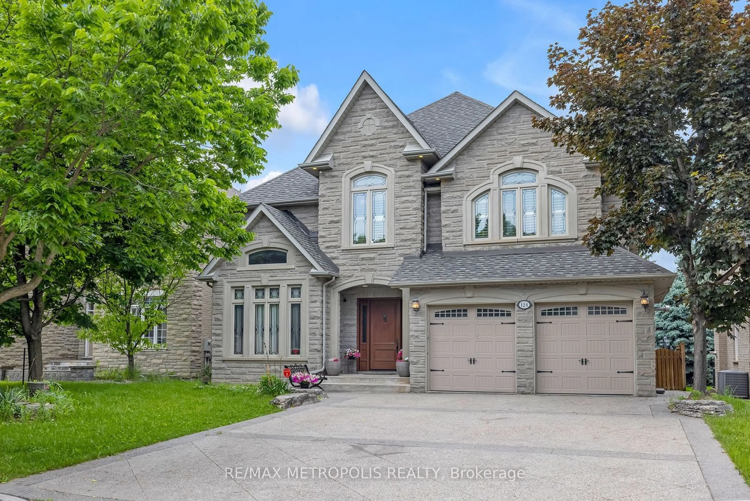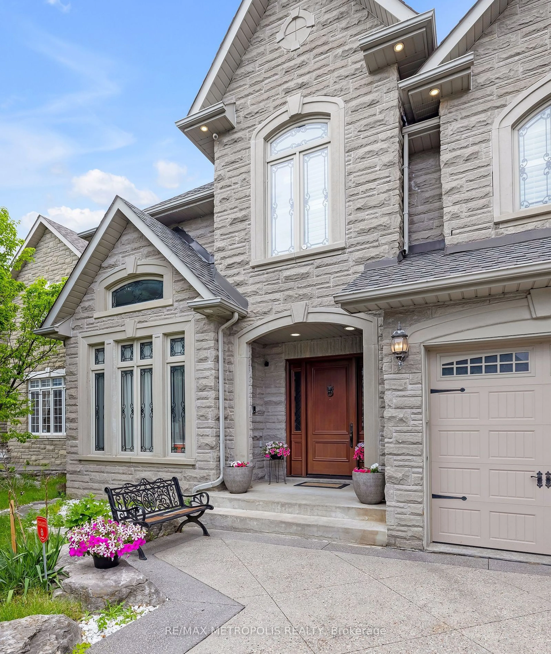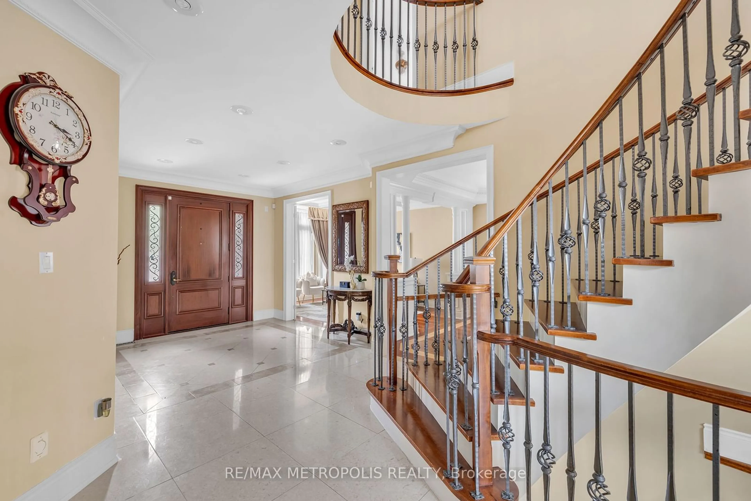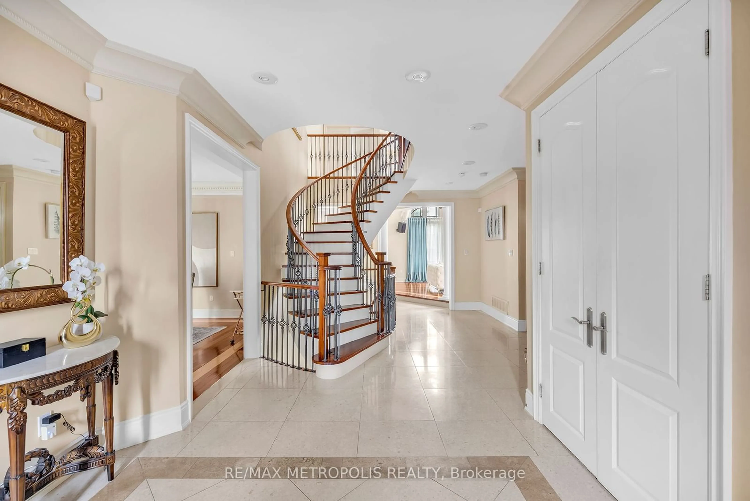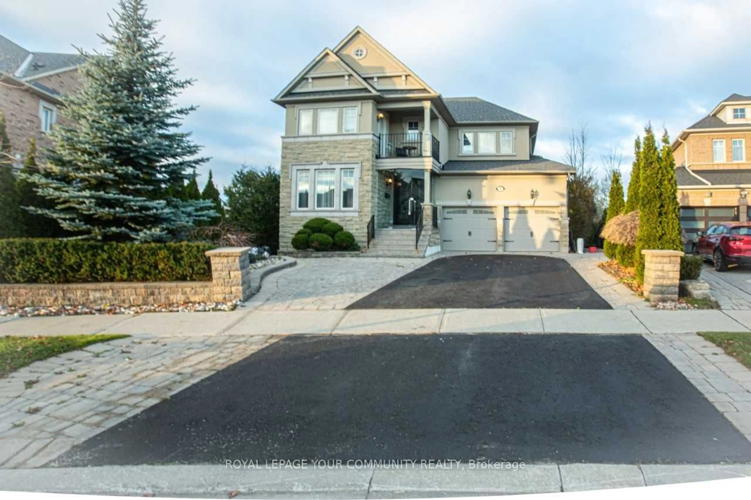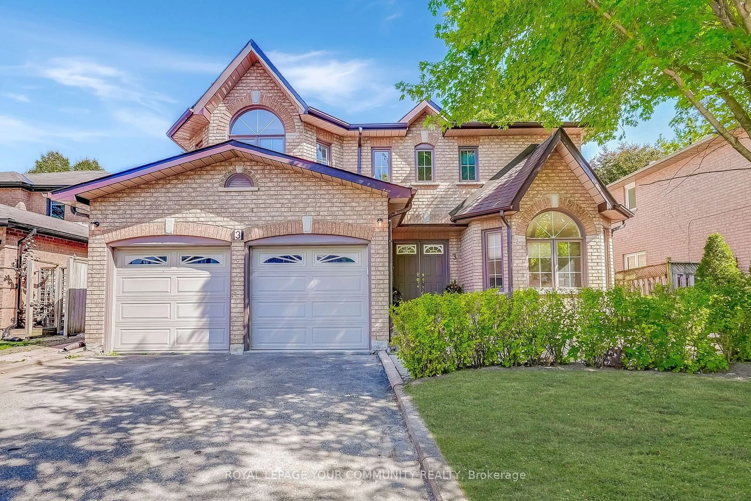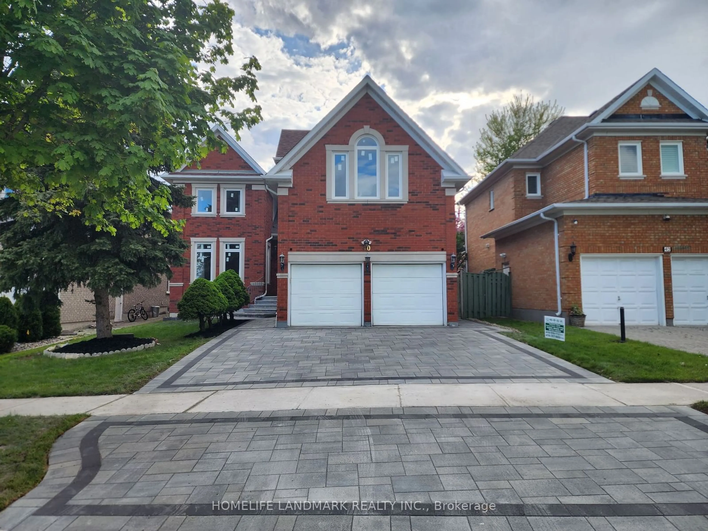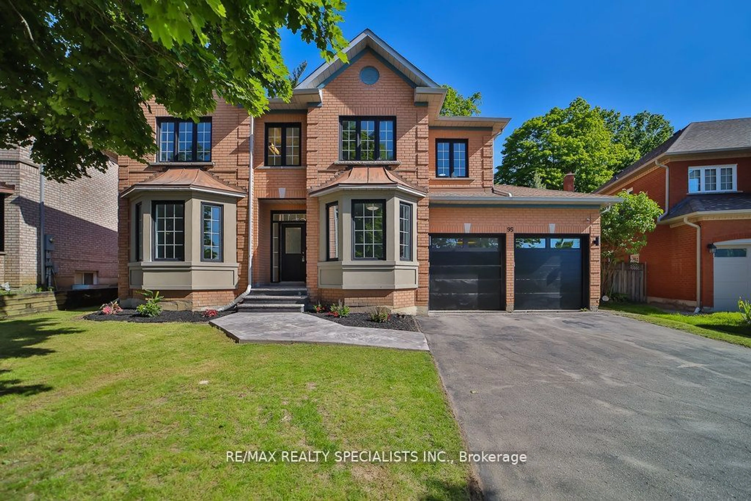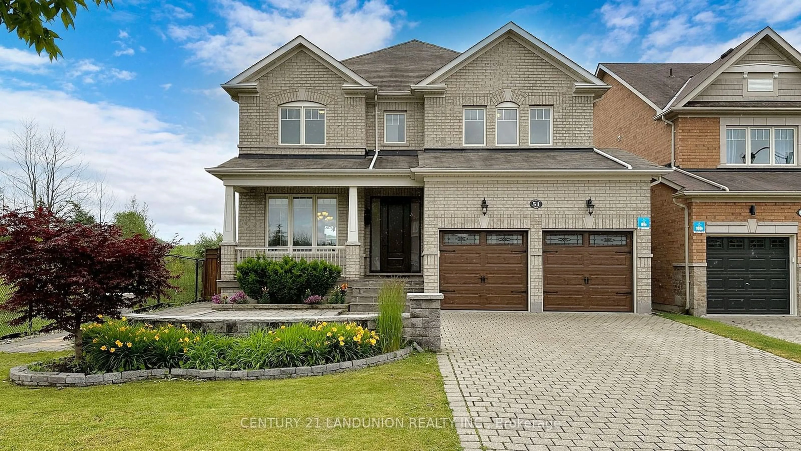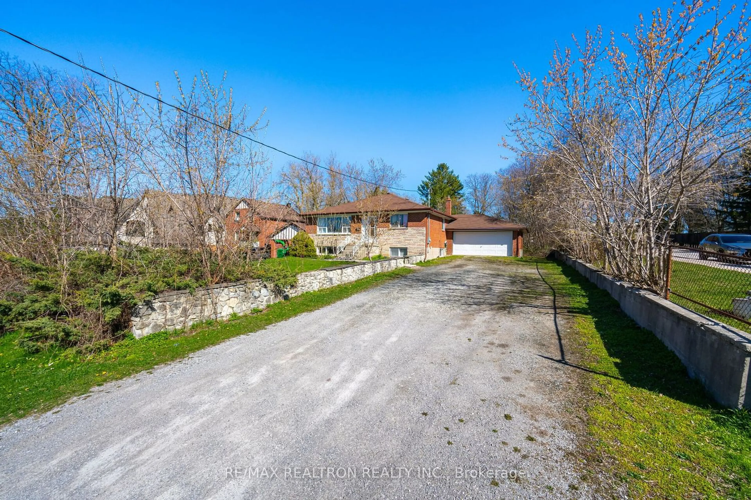124 Pathlane Rd, Richmond Hill, Ontario L4B 4R1
Contact us about this property
Highlights
Estimated ValueThis is the price Wahi expects this property to sell for.
The calculation is powered by our Instant Home Value Estimate, which uses current market and property price trends to estimate your home’s value with a 90% accuracy rate.Not available
Price/Sqft$703/sqft
Est. Mortgage$12,433/mo
Tax Amount (2023)$9,849/yr
Days On Market101 days
Description
Fully Automated One Of A Kind Luxury Home Offers It All! Custom Built Mansion Offers The Perfect Blend Of Elegance & Comfort With Over 5000 SQFT Of Living Space. Spacious Layout Boasts Luxury Finishes Throughout: Natural Limestone Floors In Foyer, Custom Crown Moulding, Bamboo Hardwood Floors, Gourmet Kitchen W/Granite Countertops & Custom Cabinetry, Custom Windows W/Wrought Iron Accents, Automated Lights, Alarms & Security System, Heated Driveway, Two Story Solarium With Firestone Oven To Make Delicious Meals Year Round & THE LIST GOES ON. Main-floor Features A Spacious Foyer With Spiral Stairs, Formal Living & Dining Area, Open To Above Large Family Room W/Gas Fireplace & Walkout To Solarium, Gourmet Kitchen With A Centre Island, S/S Appliances & Vibrant Breakfast Area. Second Floor Consists Of 4 Spacious Bedrooms & 3 Baths. Enormous Primary Bedroom Features A Large Walk-In Closet, 6-Piece Ensuite, Plenty Of Windows & Fireplace.
Property Details
Interior
Features
Main Floor
Living
0.00 x 0.00Bamboo Floor / Coffered Ceiling / French Doors
Dining
0.00 x 0.00Formal Rm / Crown Moulding / Bamboo Floor
Family
0.00 x 0.00Bamboo Floor / W/O To Sunroom / Gas Fireplace
Kitchen
0.00 x 0.00Granite Counter / Stainless Steel Appl / Limestone Flooring
Exterior
Features
Parking
Garage spaces 2
Garage type Attached
Other parking spaces 4
Total parking spaces 6
Get up to 1% cashback when you buy your dream home with Wahi Cashback

A new way to buy a home that puts cash back in your pocket.
- Our in-house Realtors do more deals and bring that negotiating power into your corner
- We leverage technology to get you more insights, move faster and simplify the process
- Our digital business model means we pass the savings onto you, with up to 1% cashback on the purchase of your home
