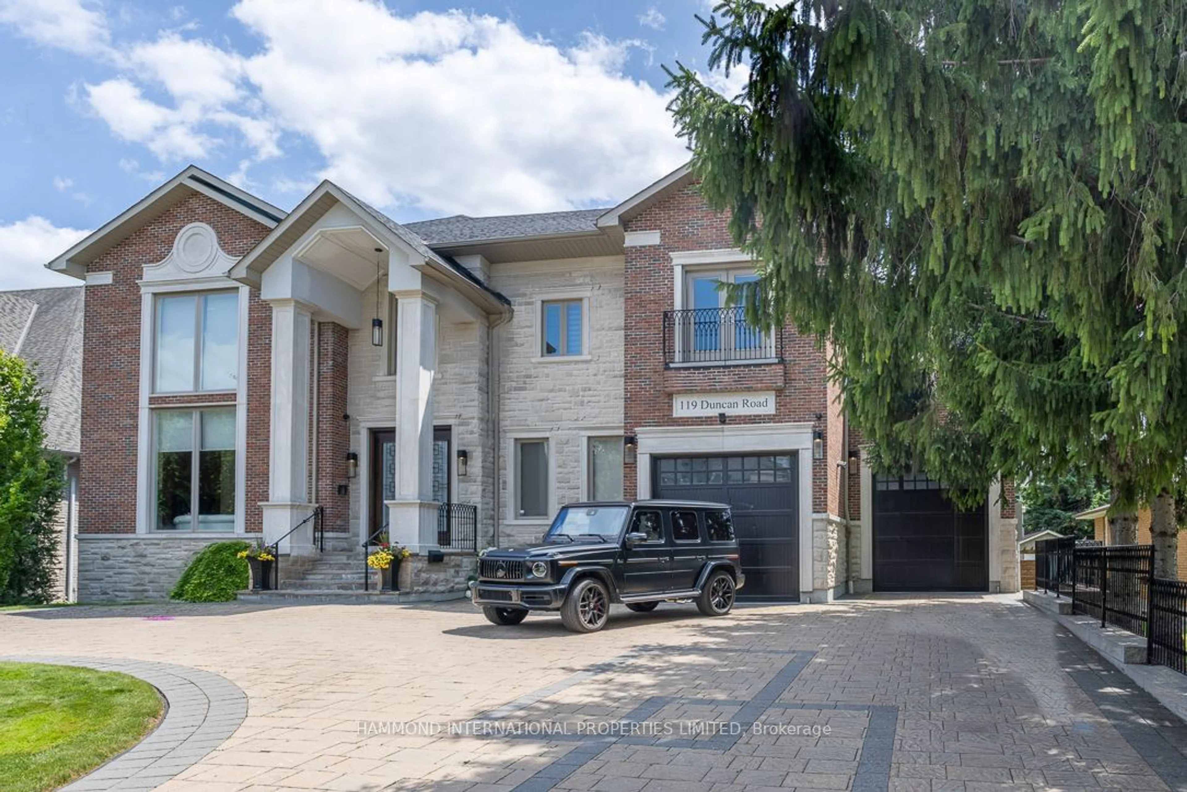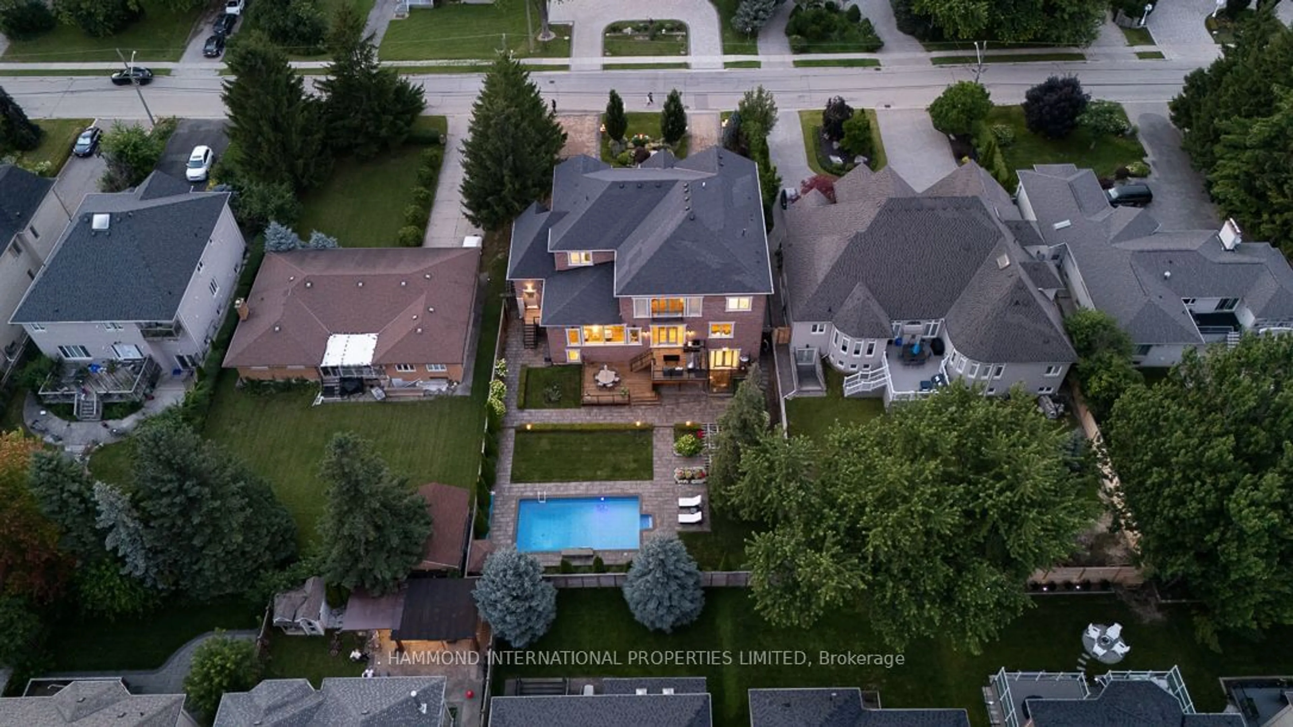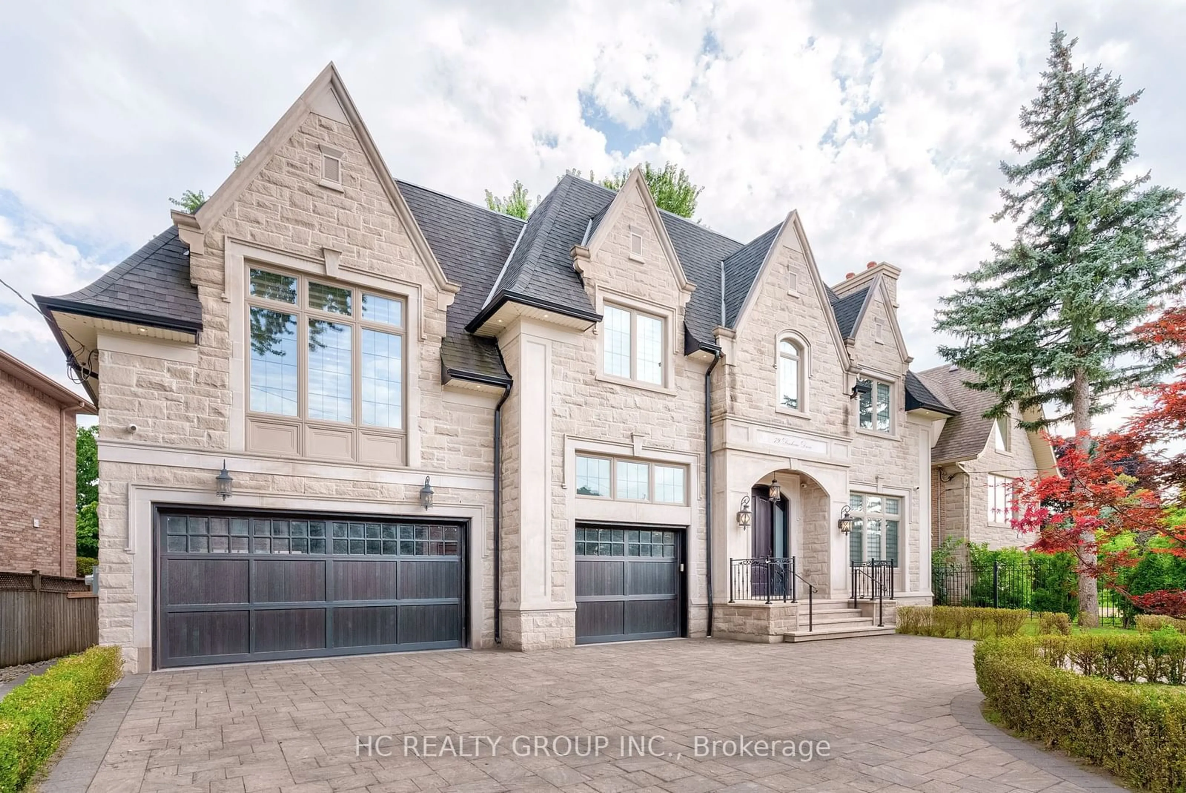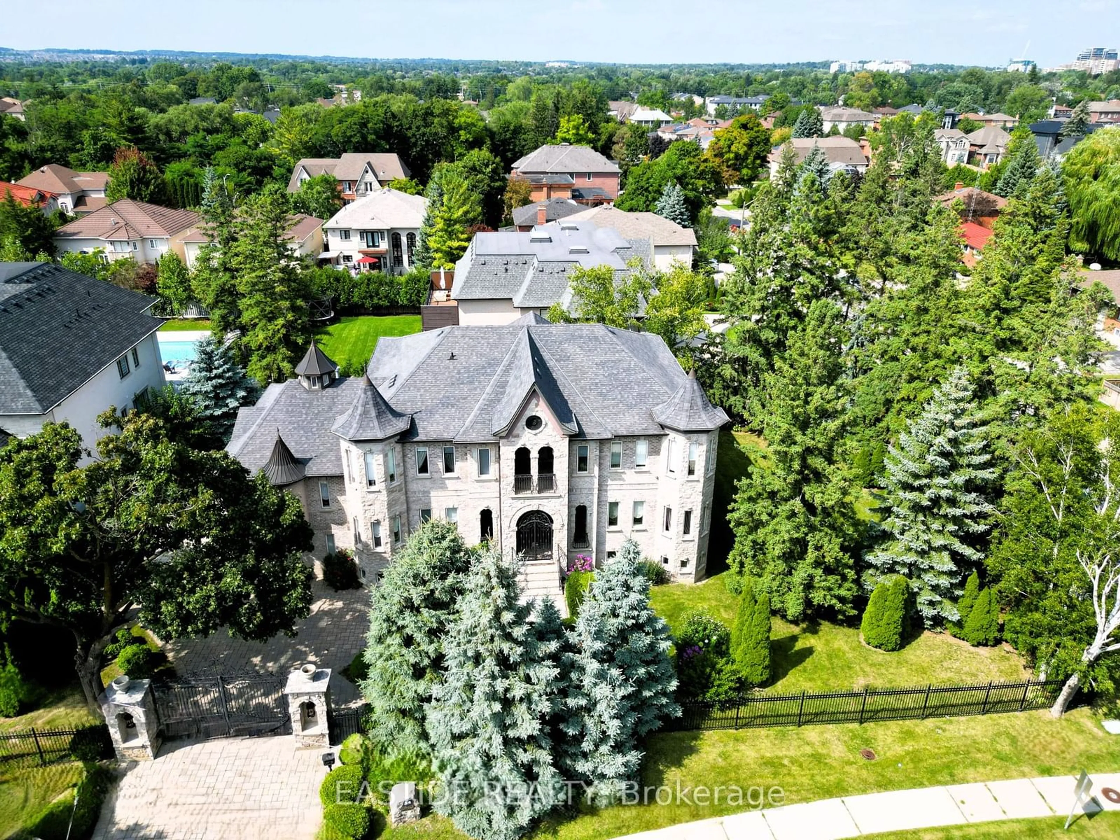119 Duncan Rd, Richmond Hill, Ontario L4C 6J4
Contact us about this property
Highlights
Estimated ValueThis is the price Wahi expects this property to sell for.
The calculation is powered by our Instant Home Value Estimate, which uses current market and property price trends to estimate your home’s value with a 90% accuracy rate.$5,308,000*
Price/Sqft-
Est. Mortgage$25,682/mth
Tax Amount (2024)$21,157/yr
Days On Market74 days
Description
One of the most prominent homes! A circular drive greets you. Remarkable in size and design. The living space of 119 Duncan Road is approximately 9,000 square feet. The home represents a creative vision. Aglow with contemporary qualities, the resplendent interior space presents living and entertaining options for family and friends. Host elegant soires or simply enjoying a casual lifestyle, enjoy alfresco dining poolside under the moon and stars. The homes rooms are introduced by a grand entrance with soaring ceilings on every level. The entire home features architectural wall and ceiling treatments. A state of the art custom gourmet kitchen over looking the pool and garden with south exposure and plenty of sun light. Heightening the appointments are an open family room, library, walk-out lower level, personal exercise gym, games room and private home theatre.The owners suite is a sanctuary with sitting room , high ceilings, dressing room and spa bath . Three additional suites and one on the lower level.This home is a rare find of architectural significance and modern luxury only associated with the most notable neighbourhoods.In close proximity to boutique shops, restaurants, private schools, golf and country clubs.A world of magnificence awaits!!
Property Details
Interior
Features
Ground Floor
Dining
6.70 x 4.87Pot Lights / Wall Sconce Lighting / Hardwood Floor
Family
5.50 x 5.50Hardwood Floor / Pot Lights / Fireplace
Kitchen
6.60 x 5.54Hardwood Floor / Hardwood Floor / B/I Oven
Breakfast
5.70 x 5.50Hardwood Floor / Pot Lights / W/O To Deck
Exterior
Features
Parking
Garage spaces 3
Garage type Attached
Other parking spaces 12
Total parking spaces 15
Property History
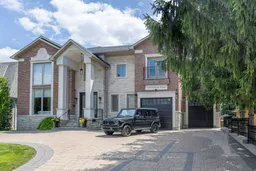 40
40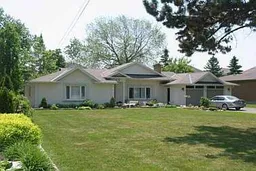 1
1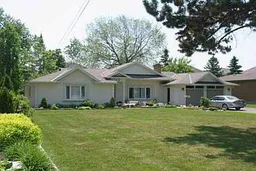 4
4Get up to 1% cashback when you buy your dream home with Wahi Cashback

A new way to buy a home that puts cash back in your pocket.
- Our in-house Realtors do more deals and bring that negotiating power into your corner
- We leverage technology to get you more insights, move faster and simplify the process
- Our digital business model means we pass the savings onto you, with up to 1% cashback on the purchase of your home
