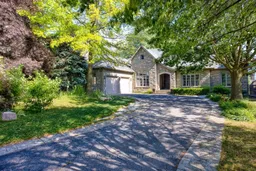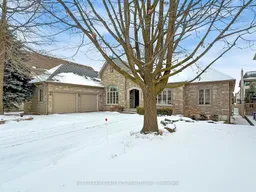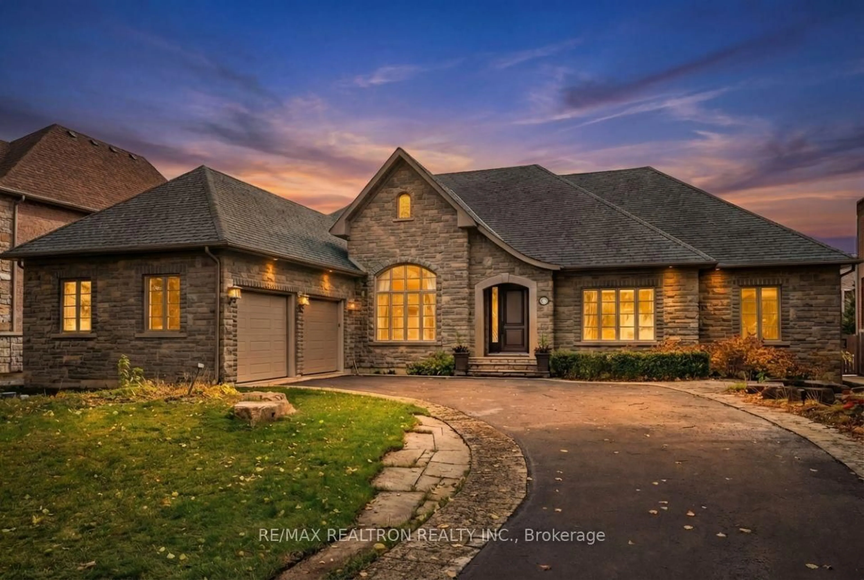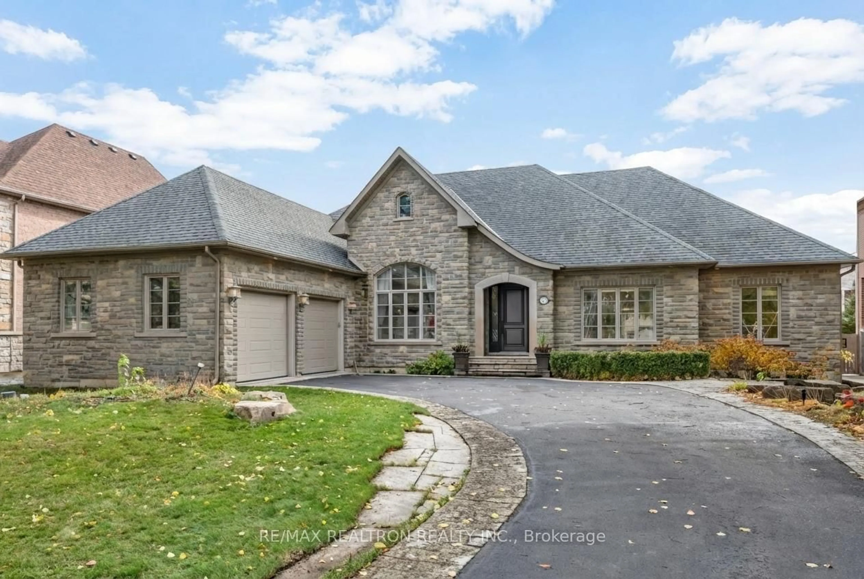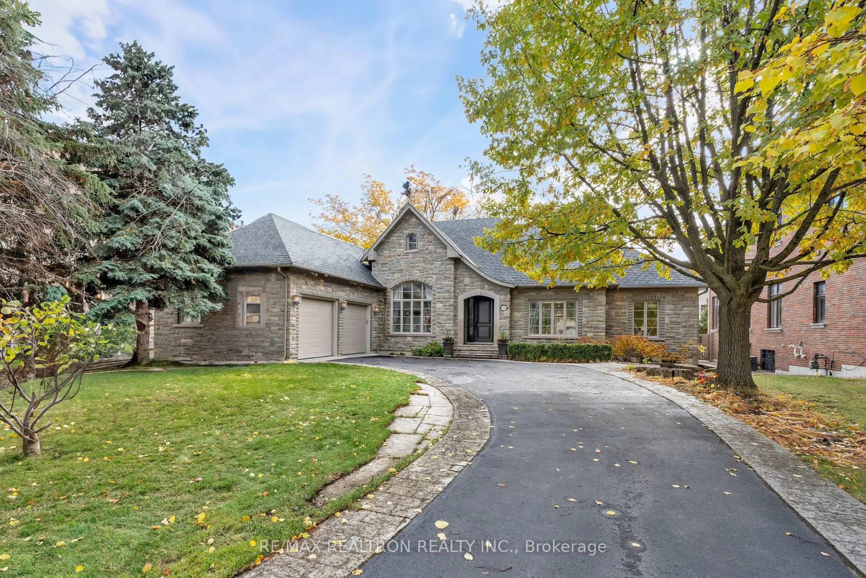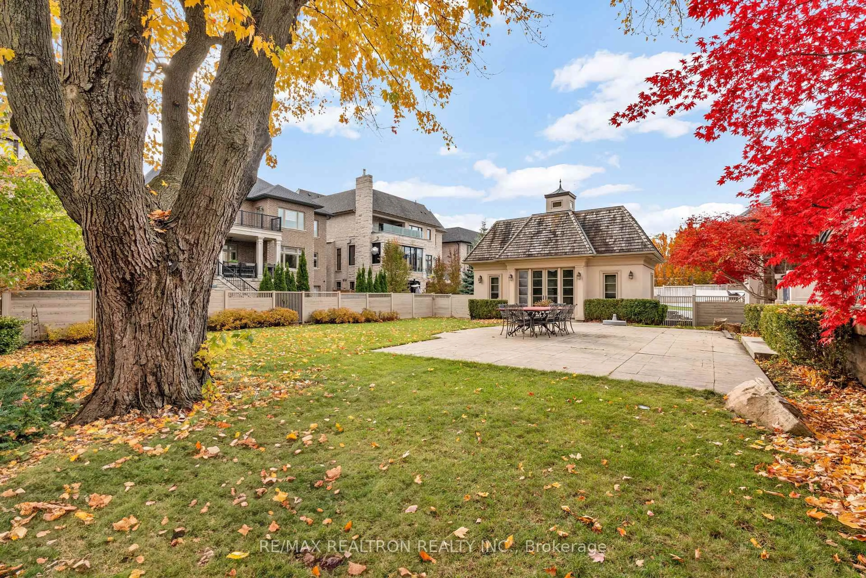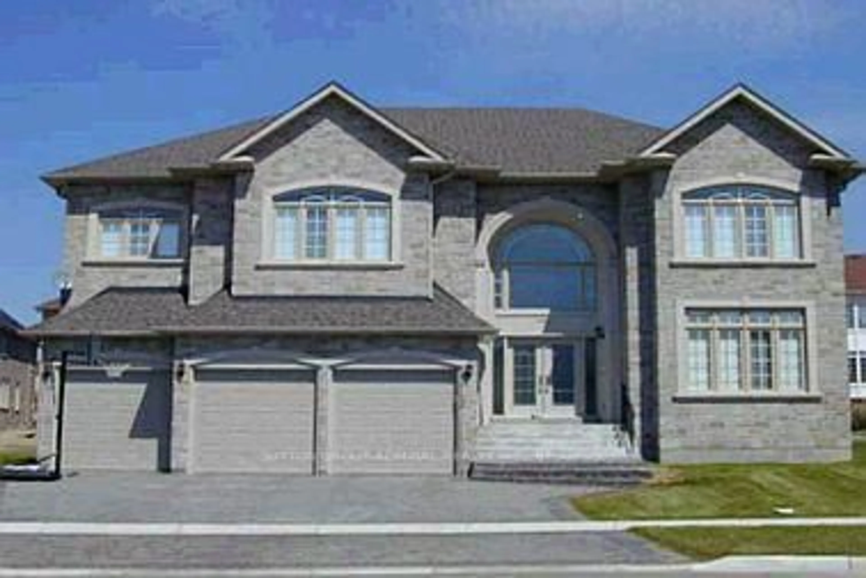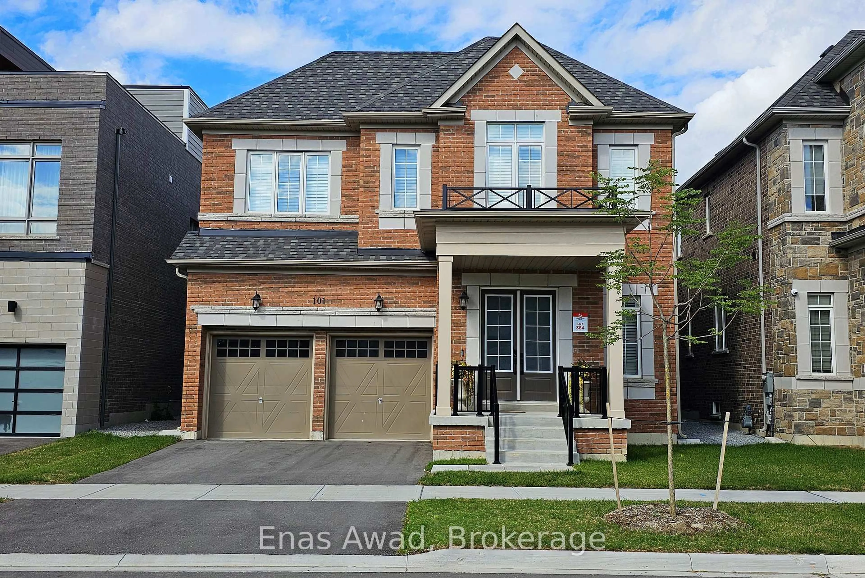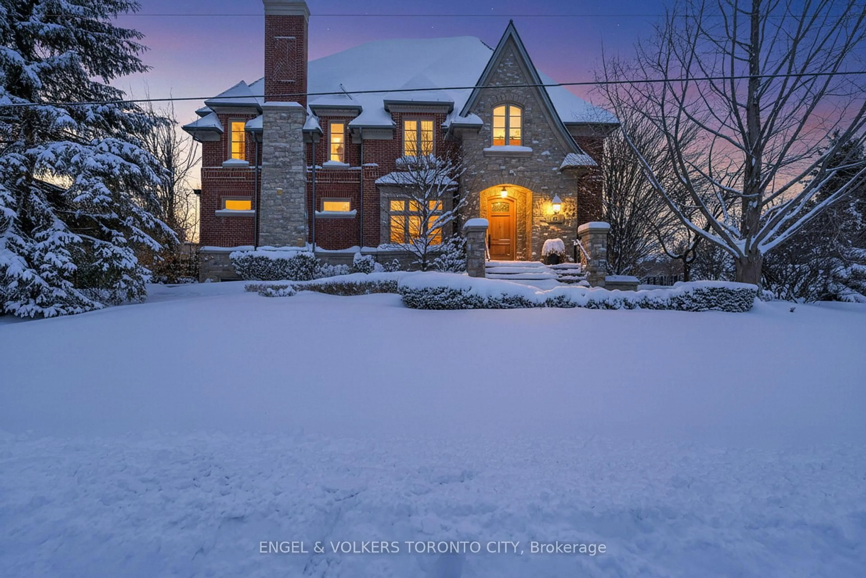103 Duncan Rd, Richmond Hill, Ontario L4C 6J4
Contact us about this property
Highlights
Estimated valueThis is the price Wahi expects this property to sell for.
The calculation is powered by our Instant Home Value Estimate, which uses current market and property price trends to estimate your home’s value with a 90% accuracy rate.Not available
Price/Sqft$989/sqft
Monthly cost
Open Calculator
Description
Welcome to this exceptional custom-built bungalow nestled on one of Richmond Hill's most sought-after streets, just steps from Bayview & 16th. Designed with timeless elegance and superior craftsmanship, this home showcases soaring ceilings throughout, expansive principal rooms, and an ideal layout for both everyday living and entertaining.The grand foyer opens to an elegant living room featuring tall windows that flood the space with natural light and highlight the home's detailed millwork and crown moulding. The formal dining room is enhanced by a fireplace and tray ceiling, creating a warm and refined atmosphere. The gourmet kitchen offers a large centre island, custom cabinetry, built-in appliances, and a breakfast area overlooking the backyard-flowing seamlessly into the inviting family room with a gas fireplace. The luxurious primary suite features a double-sided fireplace, his & her walk-in closets, and a spa-like 5-piece ensuite with heated floors, Jacuzzi, and a private sitting area. The finished lower level is an entertainer's dream with a designer bar, wine cellar, custom lounge, private gym, steam room, large laundry room, and ample storage. Step outside to your private backyard retreat featuring a custom cabana with a 3-piece bath, bar area, wine fridge, dishwasher, and fireplace, perfect for hosting or relaxing under the stars. All-stone exterior, professionally finished stone patio, sprinkler system, and mature landscaping complete this truly remarkable residence, ideally located near top schools, shopping, dining, GO Station, and Highways 404 & 407.
Property Details
Interior
Features
Main Floor
Living
5.7 x 4.03hardwood floor / Picture Window / Pot Lights
Dining
4.66 x 5.13hardwood floor / Fireplace / Pot Lights
Kitchen
4.34 x 3.74Ceramic Floor / B/I Appliances / Open Concept
Breakfast
4.27 x 3.48Ceramic Floor / Combined W/Kitchen / Pot Lights
Exterior
Features
Parking
Garage spaces 3
Garage type Attached
Other parking spaces 6
Total parking spaces 9
Property History
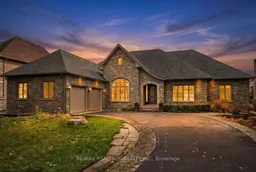 50
50