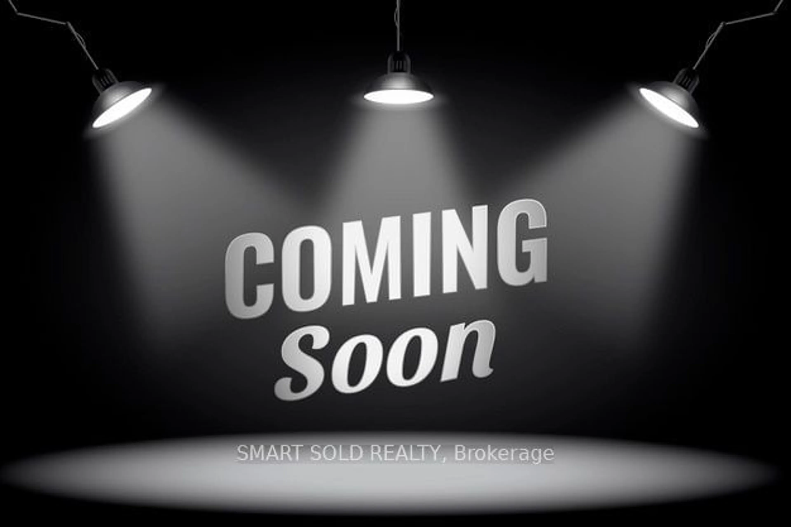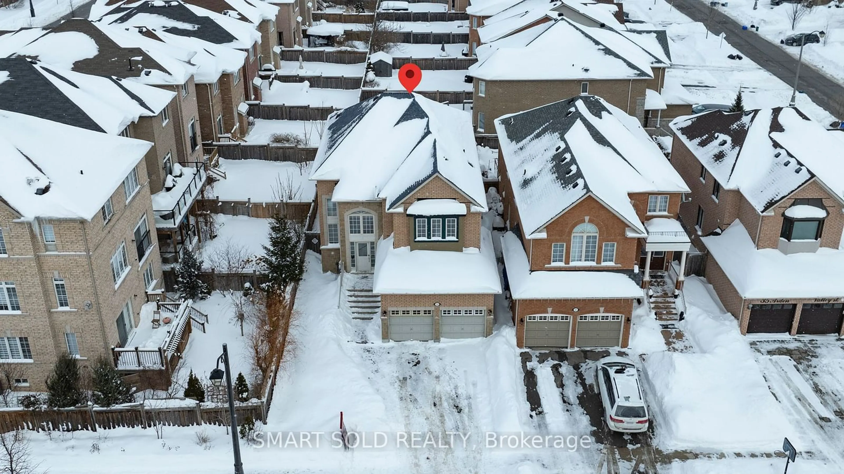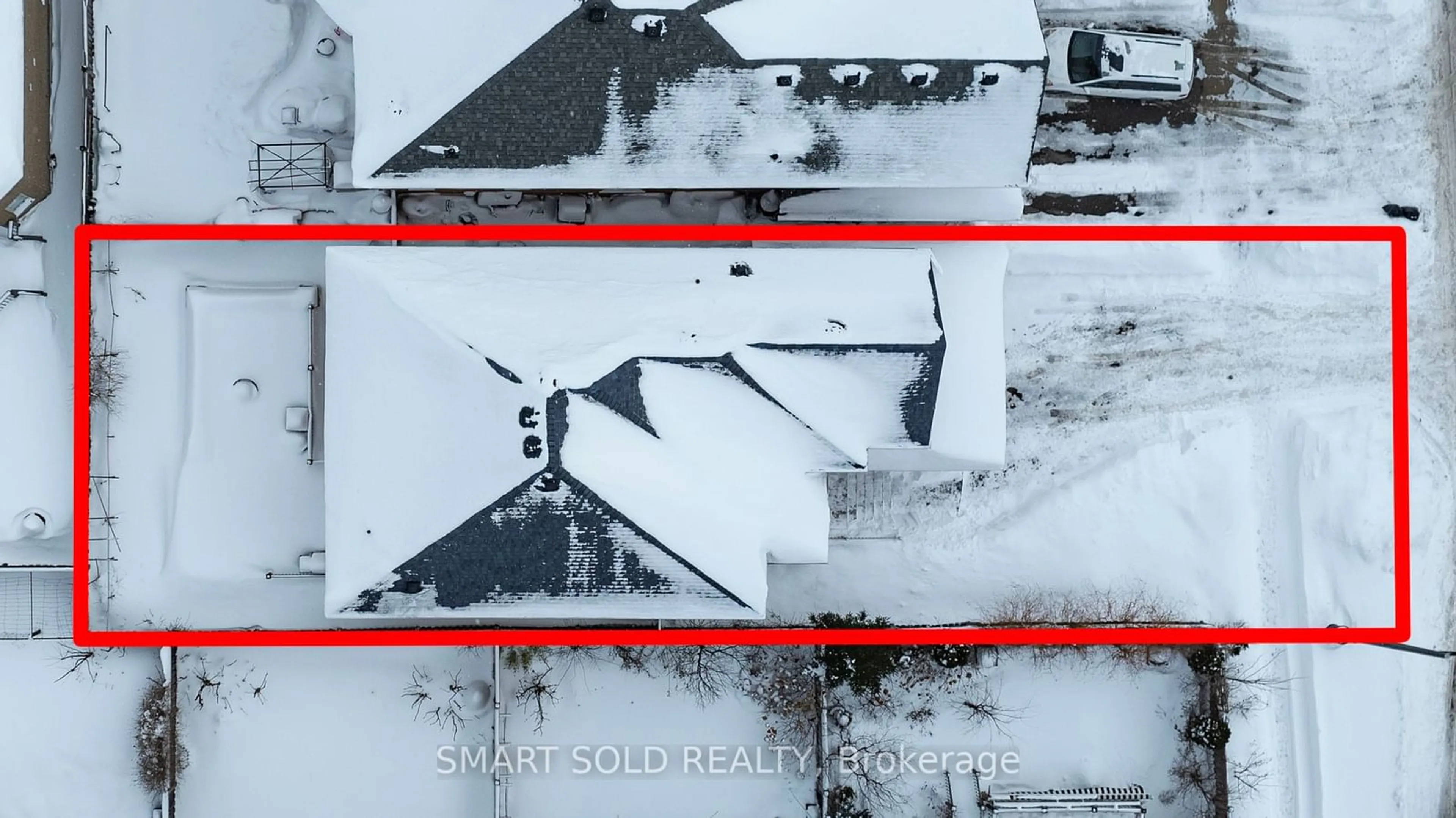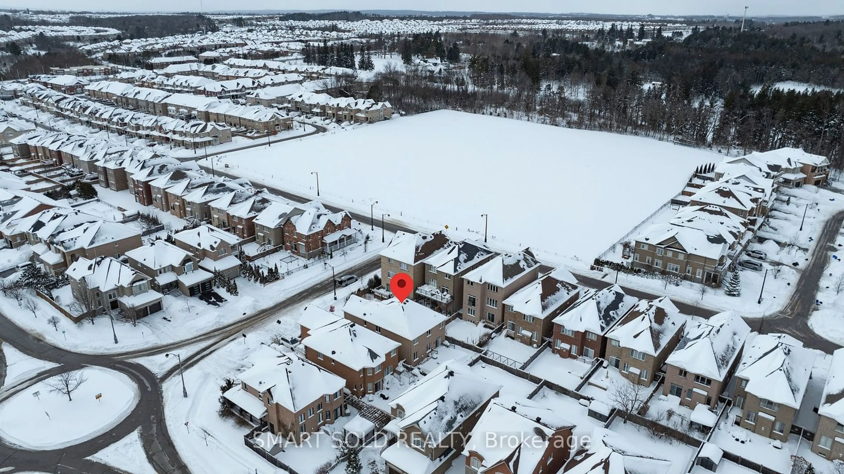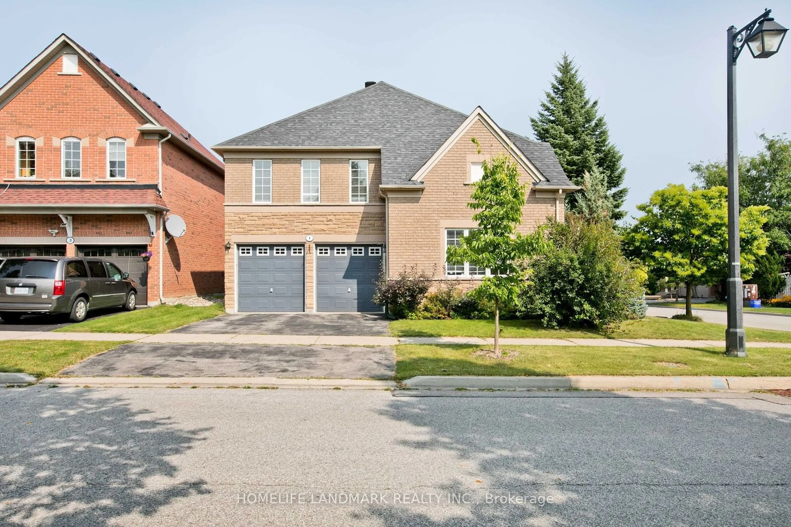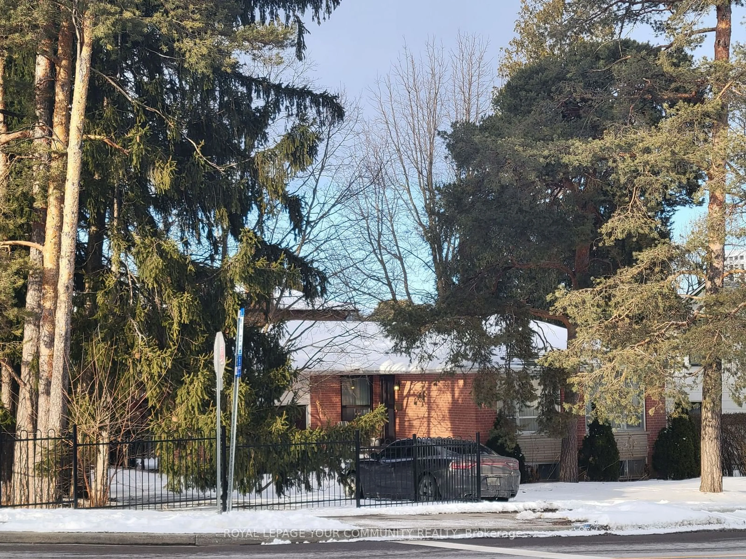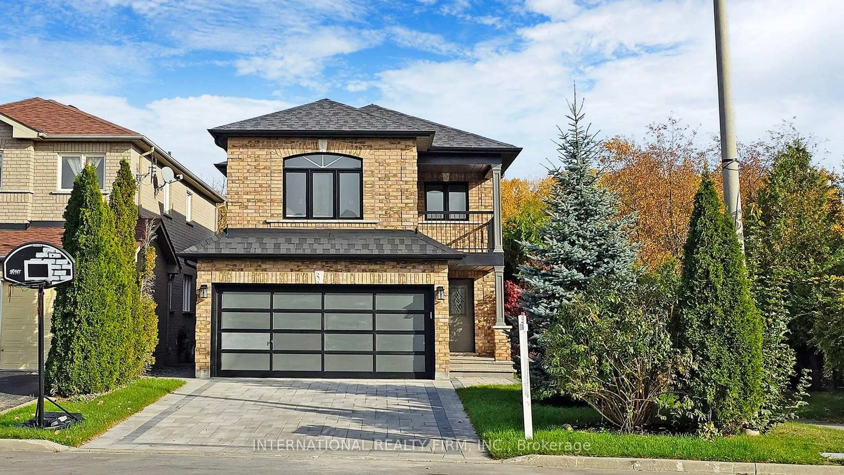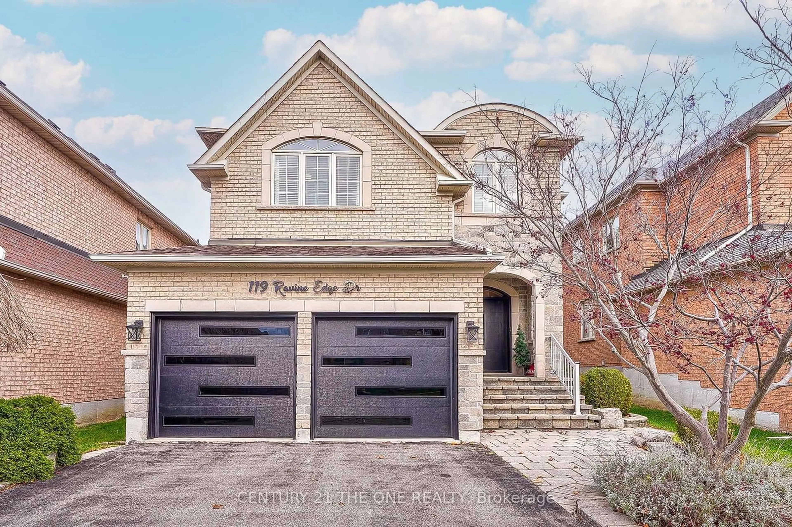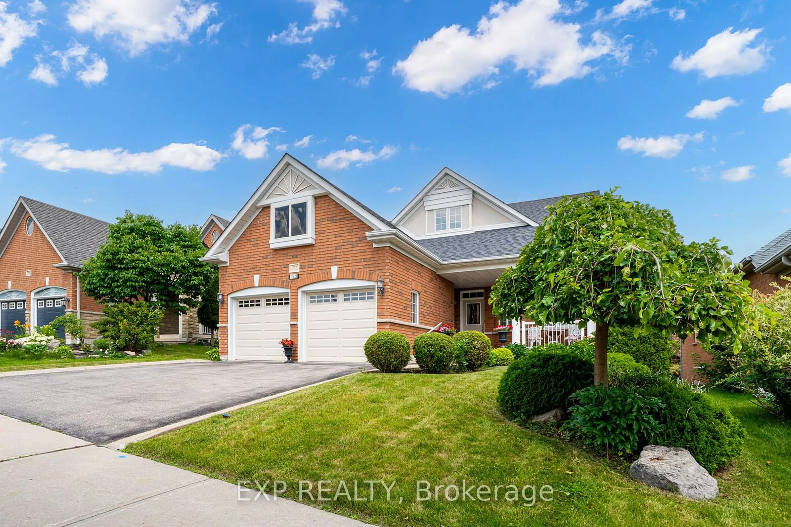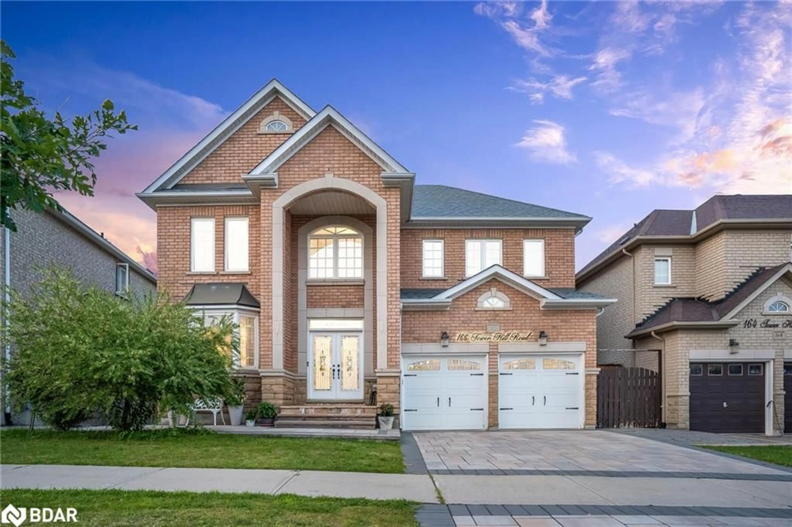39 Arden Valley St, Richmond Hill, Ontario L4E 4J4
Contact us about this property
Highlights
Estimated ValueThis is the price Wahi expects this property to sell for.
The calculation is powered by our Instant Home Value Estimate, which uses current market and property price trends to estimate your home’s value with a 90% accuracy rate.Not available
Price/Sqft$495/sqft
Est. Mortgage$6,867/mo
Tax Amount (2024)$7,067/yr
Days On Market2 days
Description
Absolutely Stunning 5 Bedrooms, 4 Bathrooms Double-Garage Detached Home Nestled in The Prestigious Jefferson Forest Community. Spanning Over 3,000 Sqf. Top Rated Schools: Richmond Hill High School and St. Teresa High School. Recent Upgrades Include: All Window Glasses (2024); Painting Throughout, Hardwood Stairs, Main Floor Hardwood Refinish (2022); Master Bedroom Ensuite, Roof (2020), Front Yard Interlock (2019). This Beautiful Home Boasts an Elegant 18-Ft Ceiling Foyer, Complemented by A Modern Chandelier and Expansive Windows, Setting the Stage for An Inviting and Sun-Filled Interior. The Main Floor Features Smooth Ceilings, Hardwood Flooring Throughout, Spacious Living & Dining Areas, A Modern Kitchen with Granite Countertops, Ample Cabinetry, A Breakfast Area and A Stylish Bar Countertop Illuminated by Modern Pendant Lights, Along with A Cozy Family Room with A Gas Fireplace & Stylish Pot Lights. The East-Facing Backyard Is Fully Fenced, Offering A Private Retreat Bathed in Abundant Natural Sunlight Throughout the Day. Upstairs, You'll Find Five Generously Sized Bedrooms and Three Bathrooms. Two Bedrooms with Ensuite Access, Ideal for Privacy and Comfort. Master Bedroom Retreat with Walk-In Closet and A Luxury 5-Piece Ensuite W/ Stand Alone Bathtub and Standing Glass Shower. Close To Shopping, Public Transit, Major Highways, Restaurants, Amenities, And Banks. This Is a Rare Opportunity to Own a Beautiful Home in One of The Most Sought-After Neighborhoods. Don't Miss Out Schedule Your Private Showing Today!
Upcoming Open House
Property Details
Interior
Features
Exterior
Features
Parking
Garage spaces 2
Garage type Attached
Other parking spaces 4
Total parking spaces 6
Property History
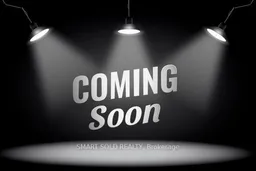 40
40Get up to 1% cashback when you buy your dream home with Wahi Cashback

A new way to buy a home that puts cash back in your pocket.
- Our in-house Realtors do more deals and bring that negotiating power into your corner
- We leverage technology to get you more insights, move faster and simplify the process
- Our digital business model means we pass the savings onto you, with up to 1% cashback on the purchase of your home
