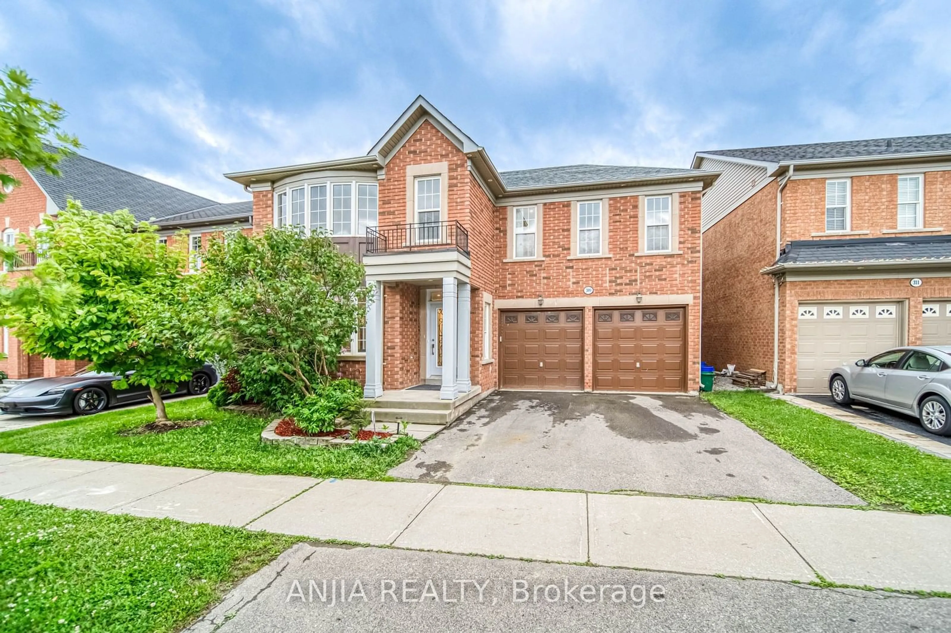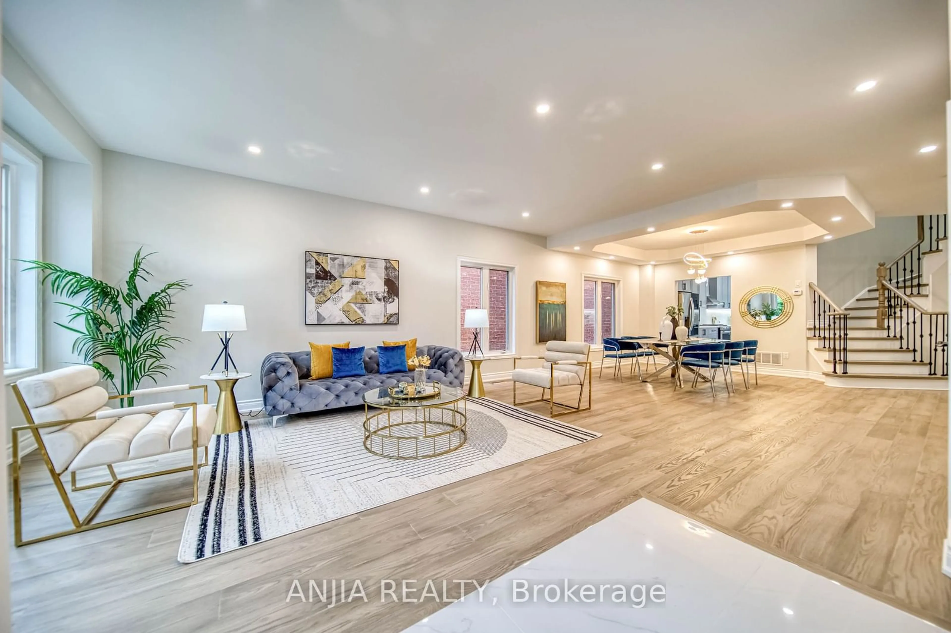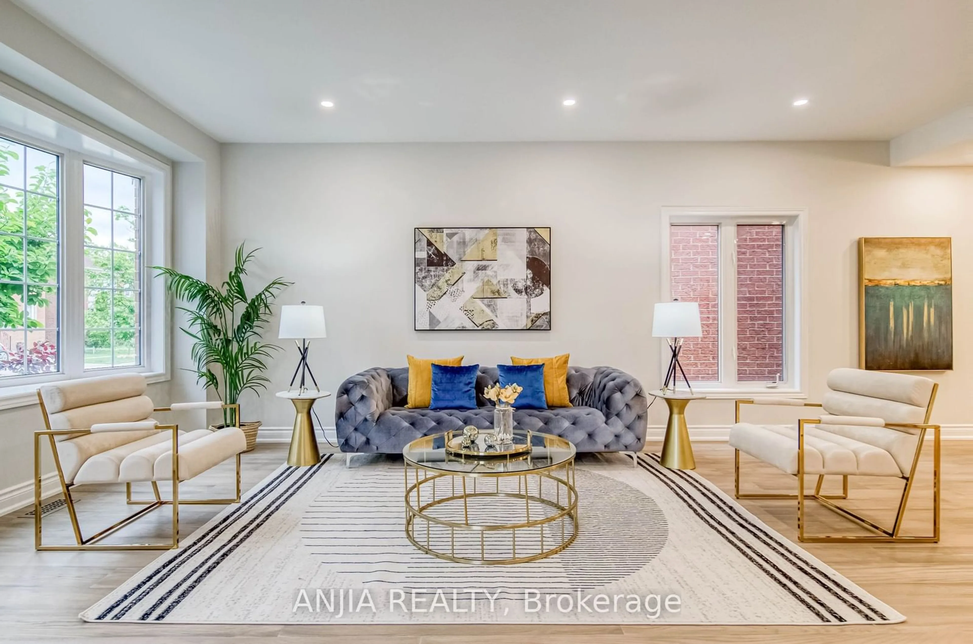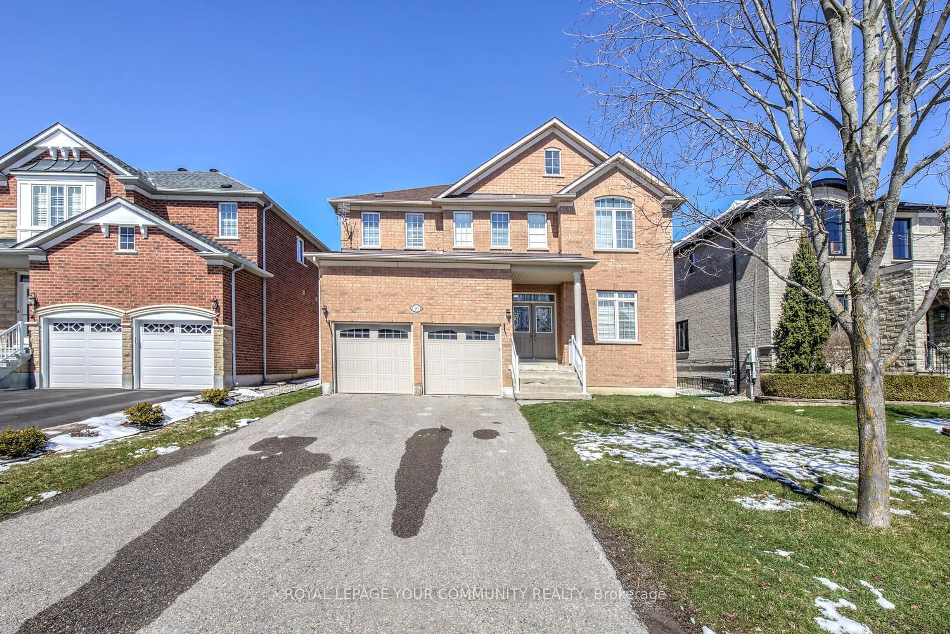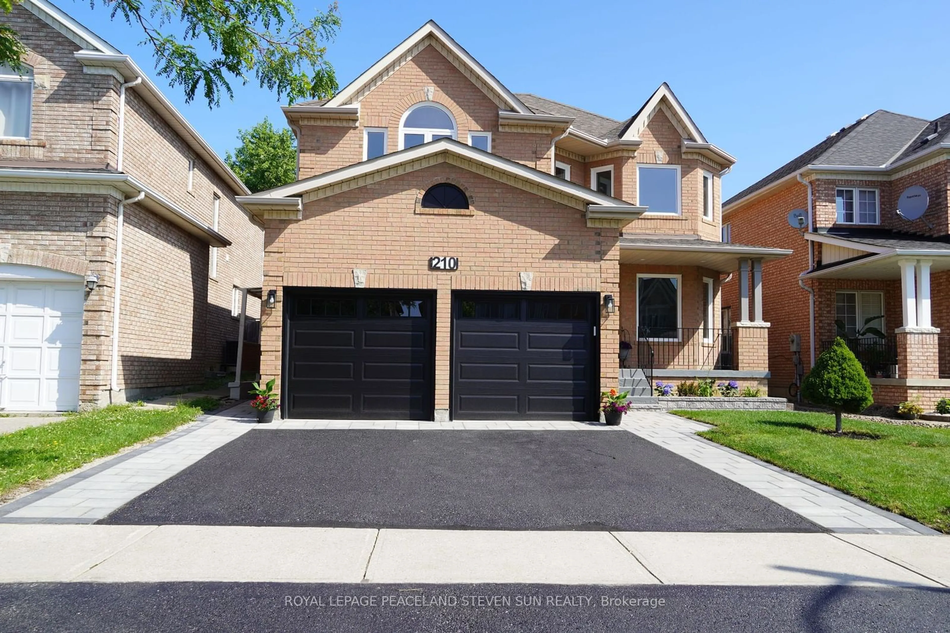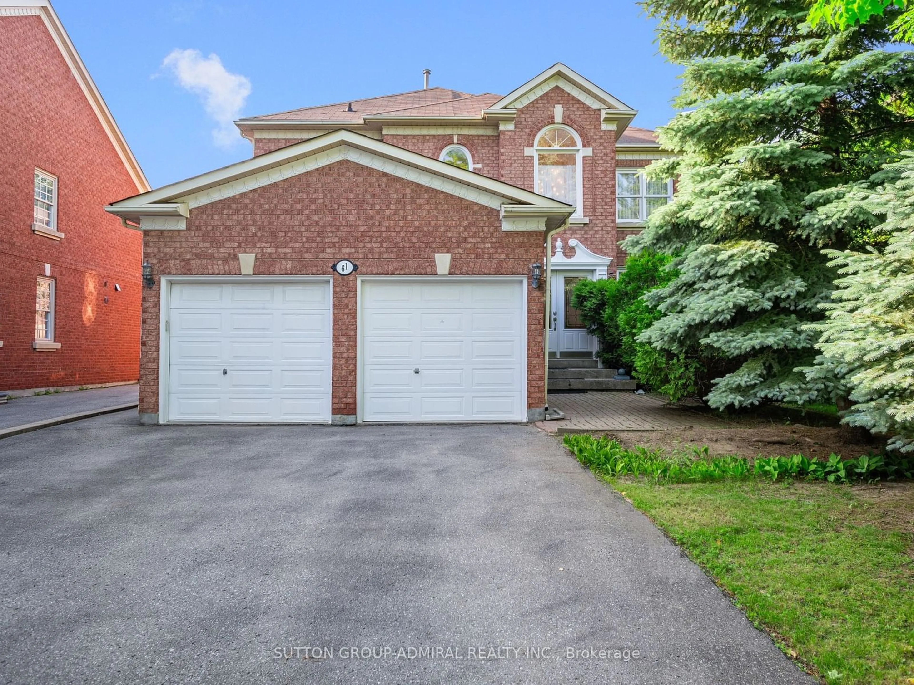309 Tower Hill Rd, Richmond Hill, Ontario L4E 0A6
Contact us about this property
Highlights
Estimated ValueThis is the price Wahi expects this property to sell for.
The calculation is powered by our Instant Home Value Estimate, which uses current market and property price trends to estimate your home’s value with a 90% accuracy rate.$1,931,000*
Price/Sqft$584/sqft
Days On Market46 days
Est. Mortgage$8,108/mth
Tax Amount (2024)$7,281/yr
Description
Immaculately Well-Maintained Detached Home With 4 Bed 5 Bath In High Demand Jefferson. A Quiet Family Street. Live A Life Of Luxury Inside This Artfully Designed Gem With A Fresh Modern Style For Grand Entertaining And Family Living! Unparalleled Features And Finishes! Living Space Crafted With Utmost Attention! Property Comes With Over $200K Of Upgrades. ALL Brand New In The House! Freshly Painting, Pot Lights Thru-Out Main Fl. Hardwood Fl Thru-out Main & 2nd Floor. Upgraded Kitchen With Quartz Countertop & Backsplash. Outstanding Neighborhood Facilities With Exceptional Schools, Community Center, And Parks. A Super Short Walk To Hiking Trails, Public Transit, Shopping Plaza, Banks, Restaurant And All Amenities. Top Ranking Schools Including: Richmond Hill H.S., Moraine Hills Public School And St. Theresa Of Lisieux Catholic High School, Beynon Fields P.S French Immersion School. This Home Is Perfect For Any Family Looking For Comfort And Style. Don't Miss Out On The Opportunity To Make This House Your Dream Home! A Must See!!!
Upcoming Open Houses
Property Details
Interior
Features
Main Floor
Dining
4.01 x 5.38Hardwood Floor / Pot Lights / Coffered Ceiling
Family
5.18 x 4.88Hardwood Floor / California Shutters / Fireplace
Kitchen
3.66 x 3.30Ceramic Floor / Centre Island / Stainless Steel Appl
Breakfast
3.35 x 3.05Ceramic Floor / W/O To Deck / Pot Lights
Exterior
Features
Parking
Garage spaces 2
Garage type Built-In
Other parking spaces 3
Total parking spaces 5
Property History
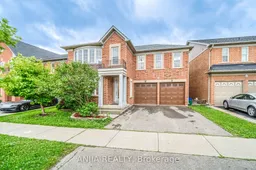 40
40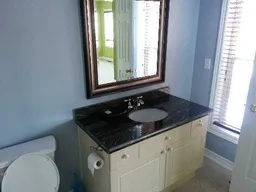 9
9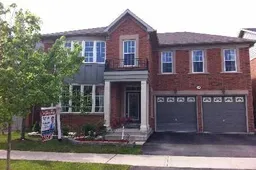 9
9Get up to 1% cashback when you buy your dream home with Wahi Cashback

A new way to buy a home that puts cash back in your pocket.
- Our in-house Realtors do more deals and bring that negotiating power into your corner
- We leverage technology to get you more insights, move faster and simplify the process
- Our digital business model means we pass the savings onto you, with up to 1% cashback on the purchase of your home
