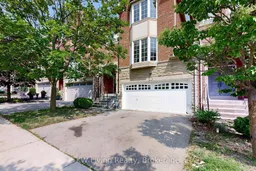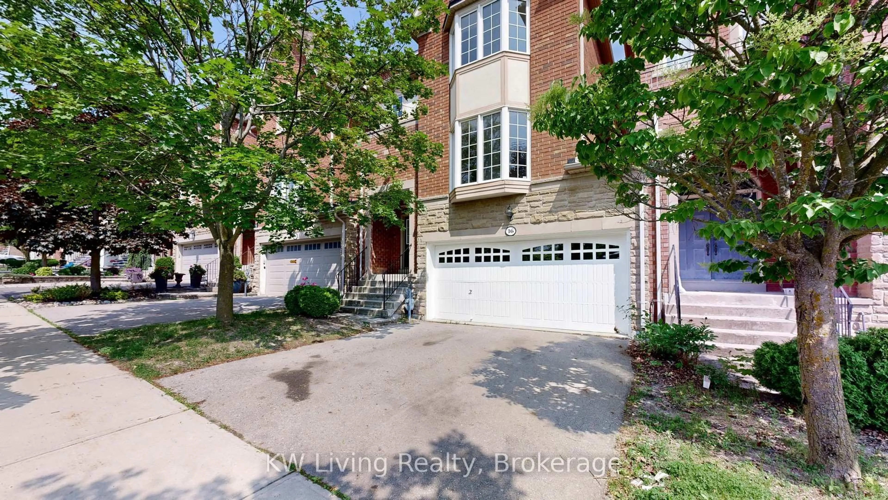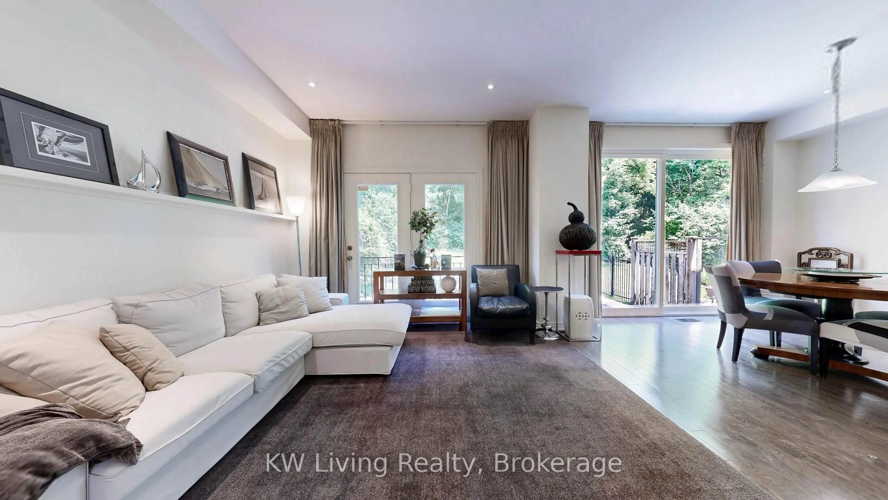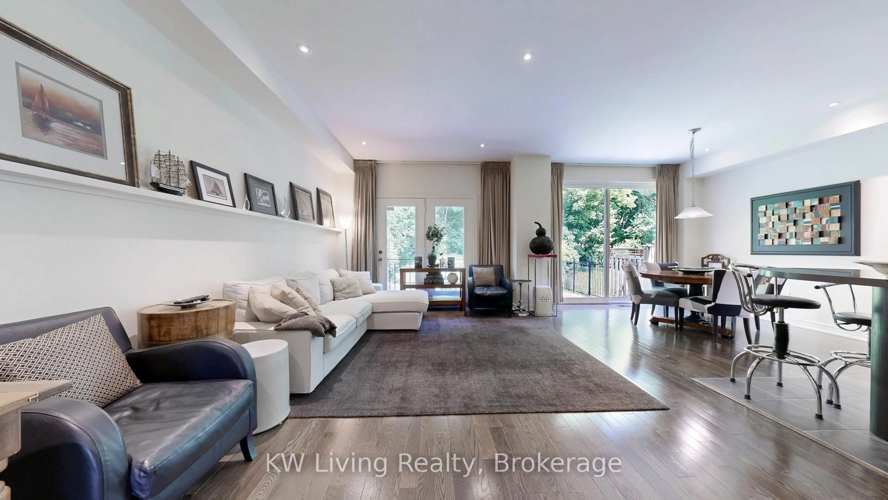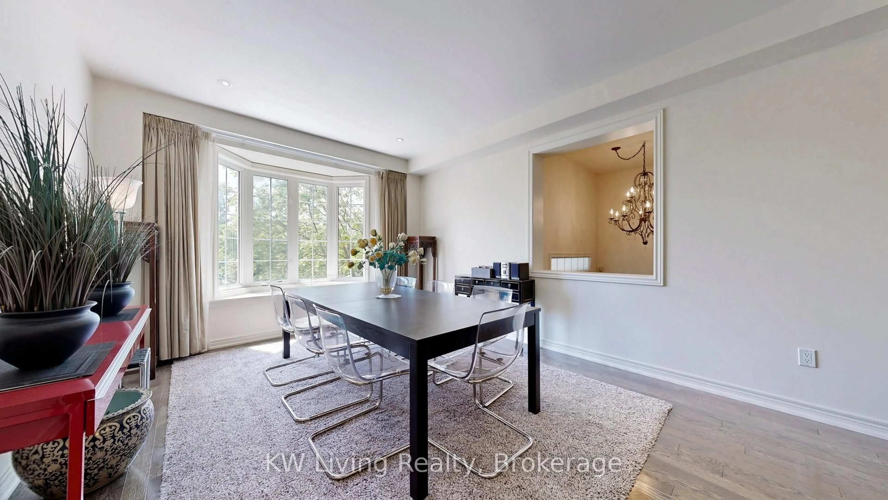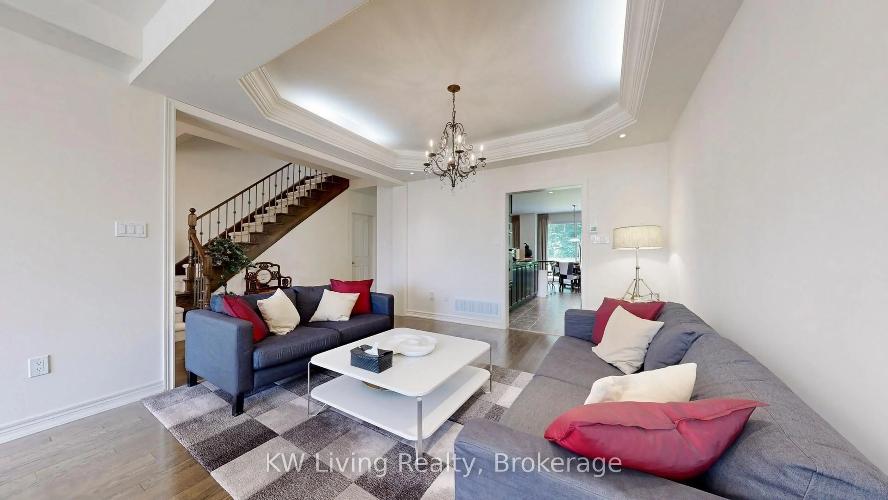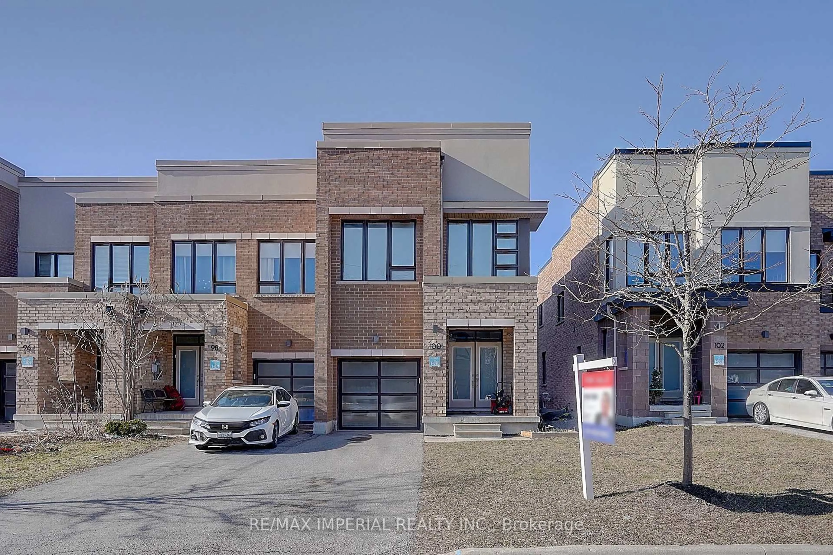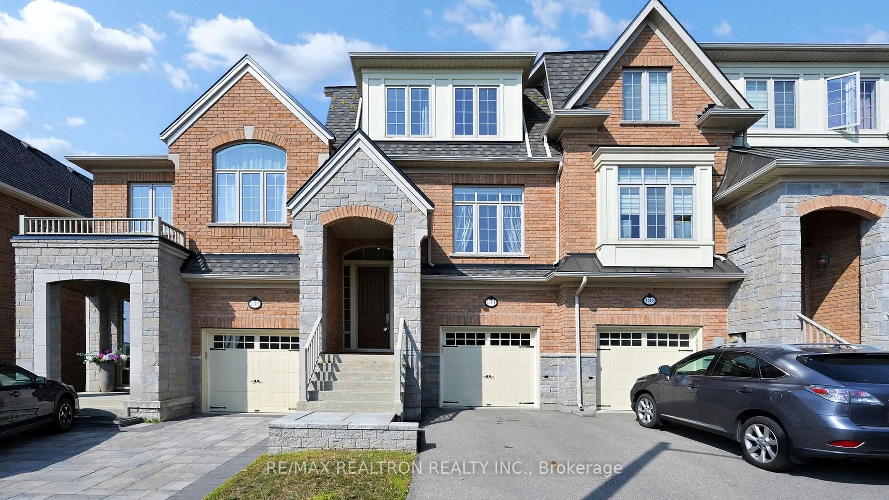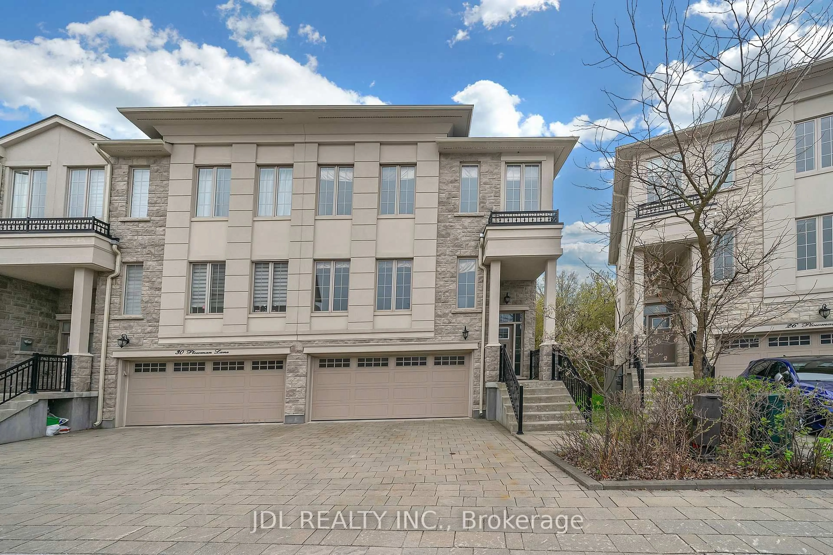16 Carriage House Crt, Richmond Hill, Ontario L4E 4V3
Contact us about this property
Highlights
Estimated valueThis is the price Wahi expects this property to sell for.
The calculation is powered by our Instant Home Value Estimate, which uses current market and property price trends to estimate your home’s value with a 90% accuracy rate.Not available
Price/Sqft$550/sqft
Monthly cost
Open Calculator
Description
Rarely Offered Executive Freehold townhouse in Prestigious "Inspiration Woodside Villas" Backing Onto Serene Wooded Conservation! This beautifully maintained home sits on a quiet cul-de-sac in a highly sought-after, family-friendly neighborhood. Modern floorplan w/ 9'ceilings on G/F & H/W flooring. Elegant Stylish kitchen with granite countertops, extended cabinetry. Breakfast area walk-out to a fenced backyard surrounded by pleasant greenery. Professionally finished basement w/ recrm, bedroom & bath. Conveniently located close to public transit, park, schools & shopping. Back on conservatory ravine. Smooth ceilings, pot lights, wrought iron spindle stair, freshly painted, new (rangehood, cooktop 2023 ), granite kitchen countertop, new faucets & toilet in master bath, marble/granite countertops for all ensuites. Double car garage with build in shelves for shoes and storage. Driveway can park 2 cars.
Property Details
Interior
Features
Main Floor
Living
3.4 x 3.75hardwood floor / Large Window / Combined W/Dining
Dining
4.94 x 3.75hardwood floor / Crown Moulding / Pot Lights
Breakfast
3.35 x 3.04hardwood floor / W/O To Garden / Combined W/Kitchen
Kitchen
4.39 x 2.74Ceramic Floor / Granite Counter / Pot Lights
Exterior
Features
Parking
Garage spaces 2
Garage type Built-In
Other parking spaces 2
Total parking spaces 4
Property History
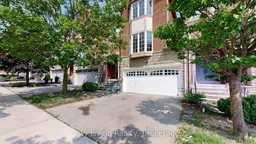 40
40