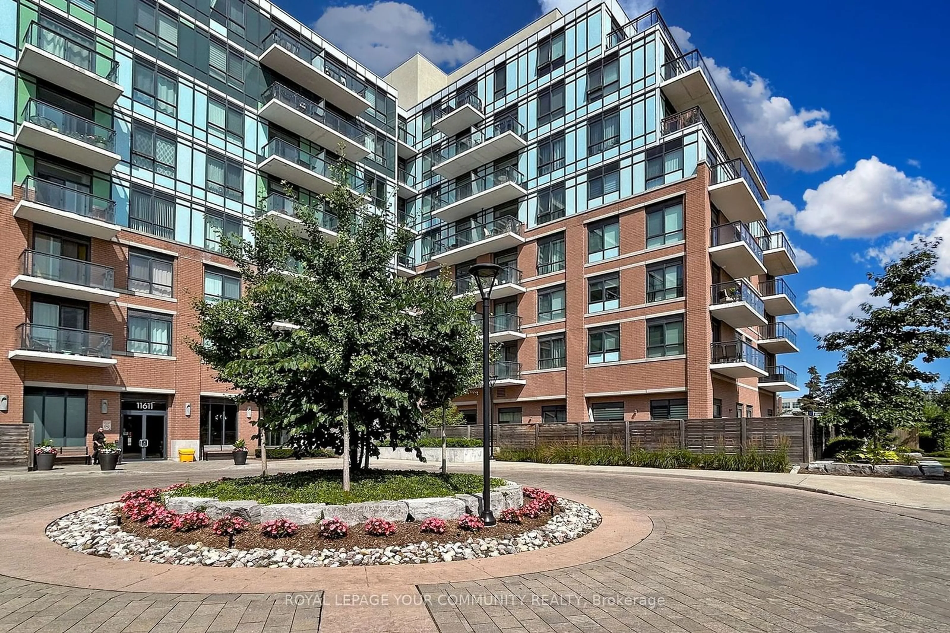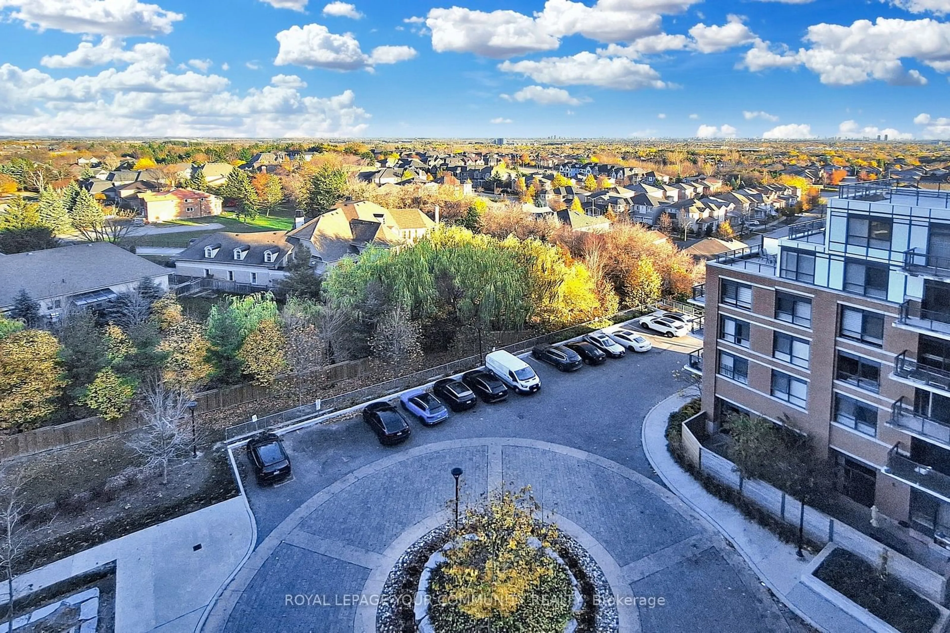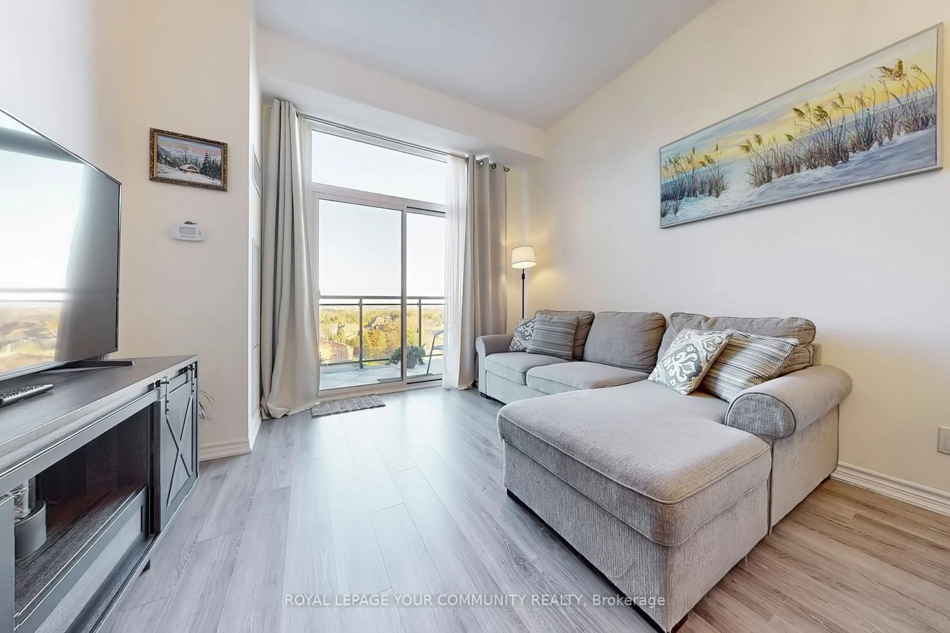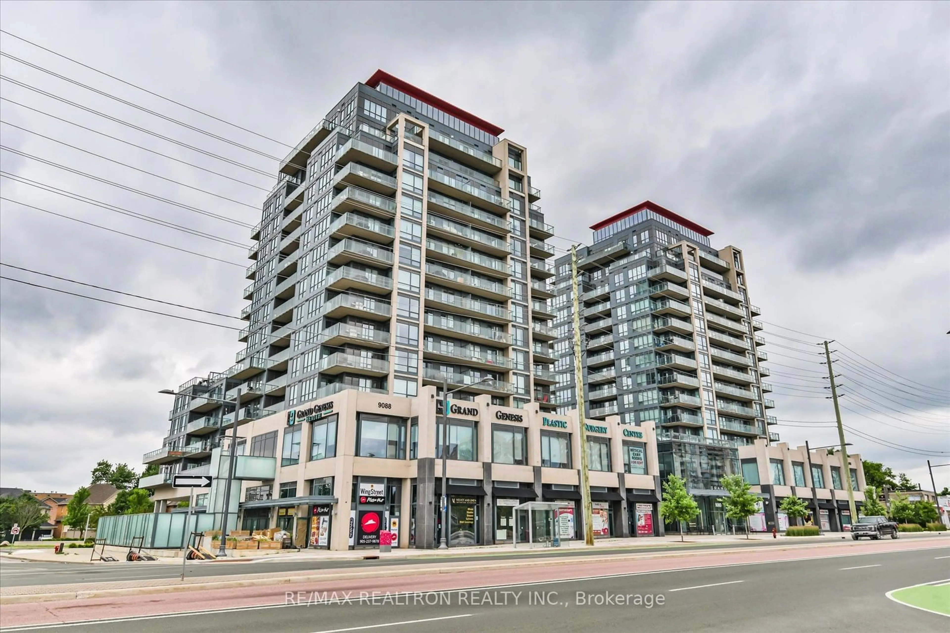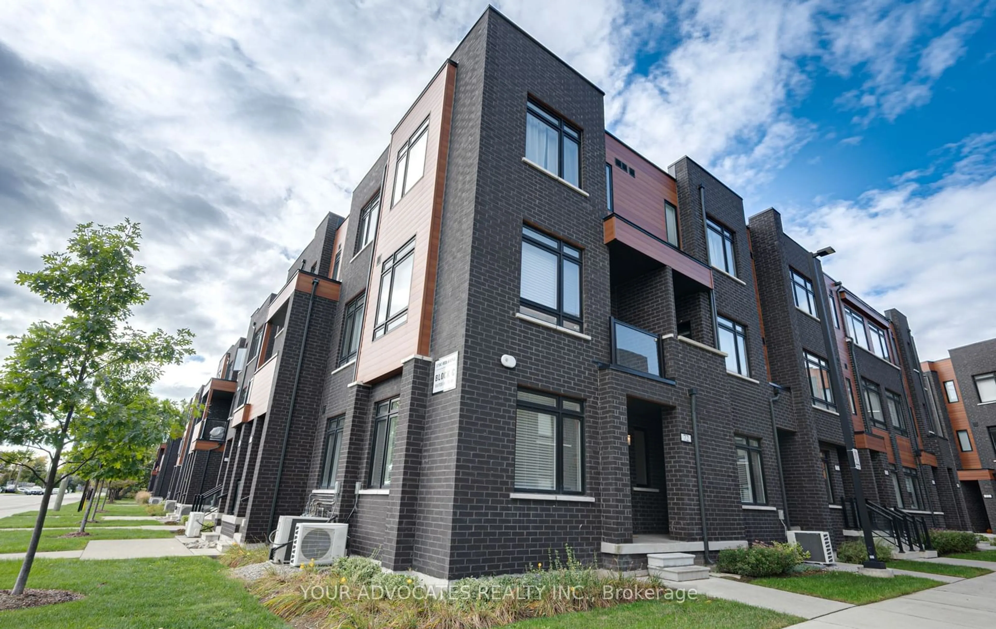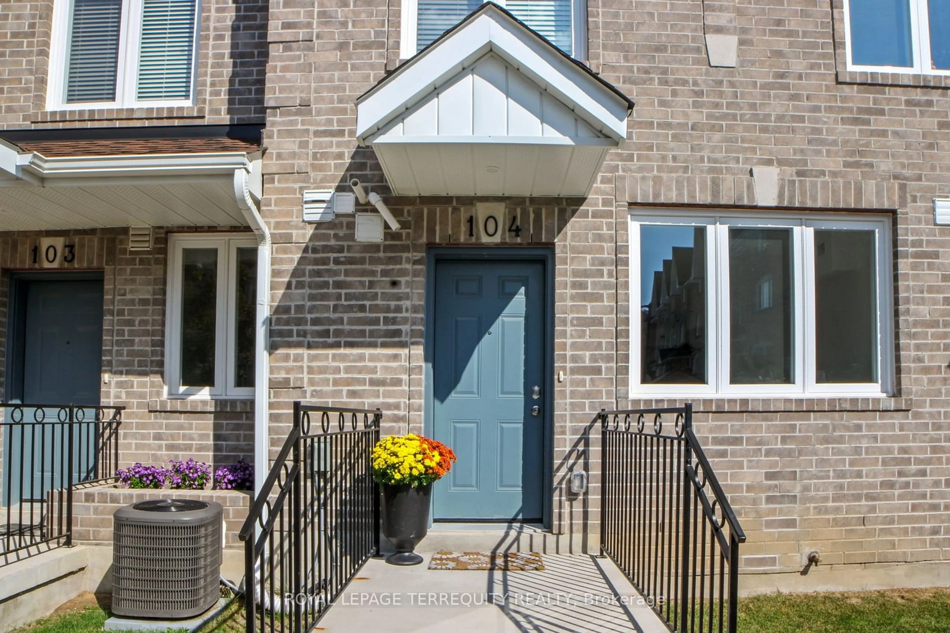11611 Yonge St #PH 01, Richmond Hill, Ontario L4E 1G2
Contact us about this property
Highlights
Estimated ValueThis is the price Wahi expects this property to sell for.
The calculation is powered by our Instant Home Value Estimate, which uses current market and property price trends to estimate your home’s value with a 90% accuracy rate.Not available
Price/Sqft$907/sqft
Est. Mortgage$3,298/mo
Maintenance fees$800/mo
Tax Amount (2024)$3,290/yr
Days On Market13 days
Description
This must-see Penthouse offers an unparalleled lifestyle in the heart of Richmond Hills Jefferson neighborhood. With breathtaking, unobstructedeast views and soaring 10-ft ceilings, this beautifully designed 824 sqft unit maximizes space and functionality. There are 2 private balconies, perfect for taking in the views and sunrise. This condo features an open concept, floor to ceiling and wall to wall windows, filling the space with natural light. Featuring 2 spacious bedrooms and 2 full bathrooms, the unit includes a large primary bedroom with a luxurious 4-piece ensuite. The upgraded kitchen is a chefs delight with granite countertops, a custom backsplash, stainless steel appliances, breakfast bar. Residents enjoy premium amenities like a rooftop patio, party room, exercise room, guest suite, bike storage, and concierge service. The location couldn't be better - just steps to highly rated schools, banks, grocery stores, pharmacies, and transit options, including the Viva bus and Gormley GO Station, Highways 404 and 400 are also minutes away, making commutes a breeze.
Property Details
Interior
Features
Flat Floor
Living
5.20 x 3.34Combined W/Dining / Laminate / W/O To Balcony
Dining
5.20 x 3.34Combined W/Living / Laminate
Kitchen
3.09 x 2.42Quartz Counter / Stainless Steel Appl
Prim Bdrm
3.06 x 3.01Broadloom / 4 Pc Ensuite / W/O To Balcony
Exterior
Features
Parking
Garage spaces 1
Garage type Underground
Other parking spaces 0
Total parking spaces 1
Condo Details
Amenities
Bike Storage, Concierge, Gym, Party/Meeting Room, Rooftop Deck/Garden, Visitor Parking
Inclusions
Property History
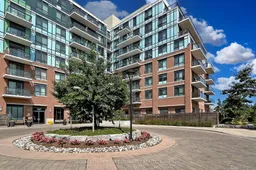 31
31Get up to 1% cashback when you buy your dream home with Wahi Cashback

A new way to buy a home that puts cash back in your pocket.
- Our in-house Realtors do more deals and bring that negotiating power into your corner
- We leverage technology to get you more insights, move faster and simplify the process
- Our digital business model means we pass the savings onto you, with up to 1% cashback on the purchase of your home
