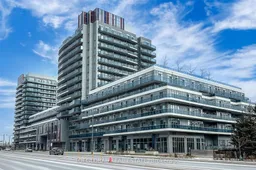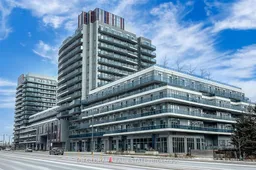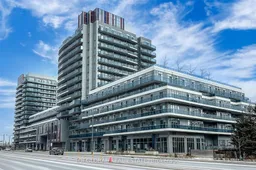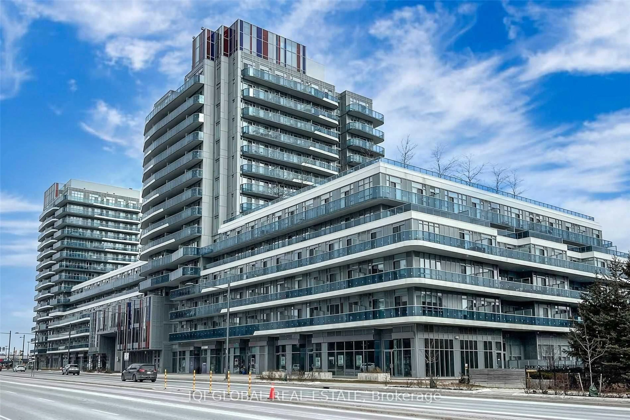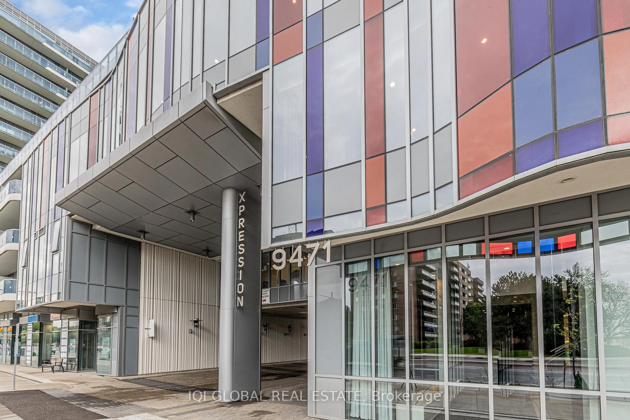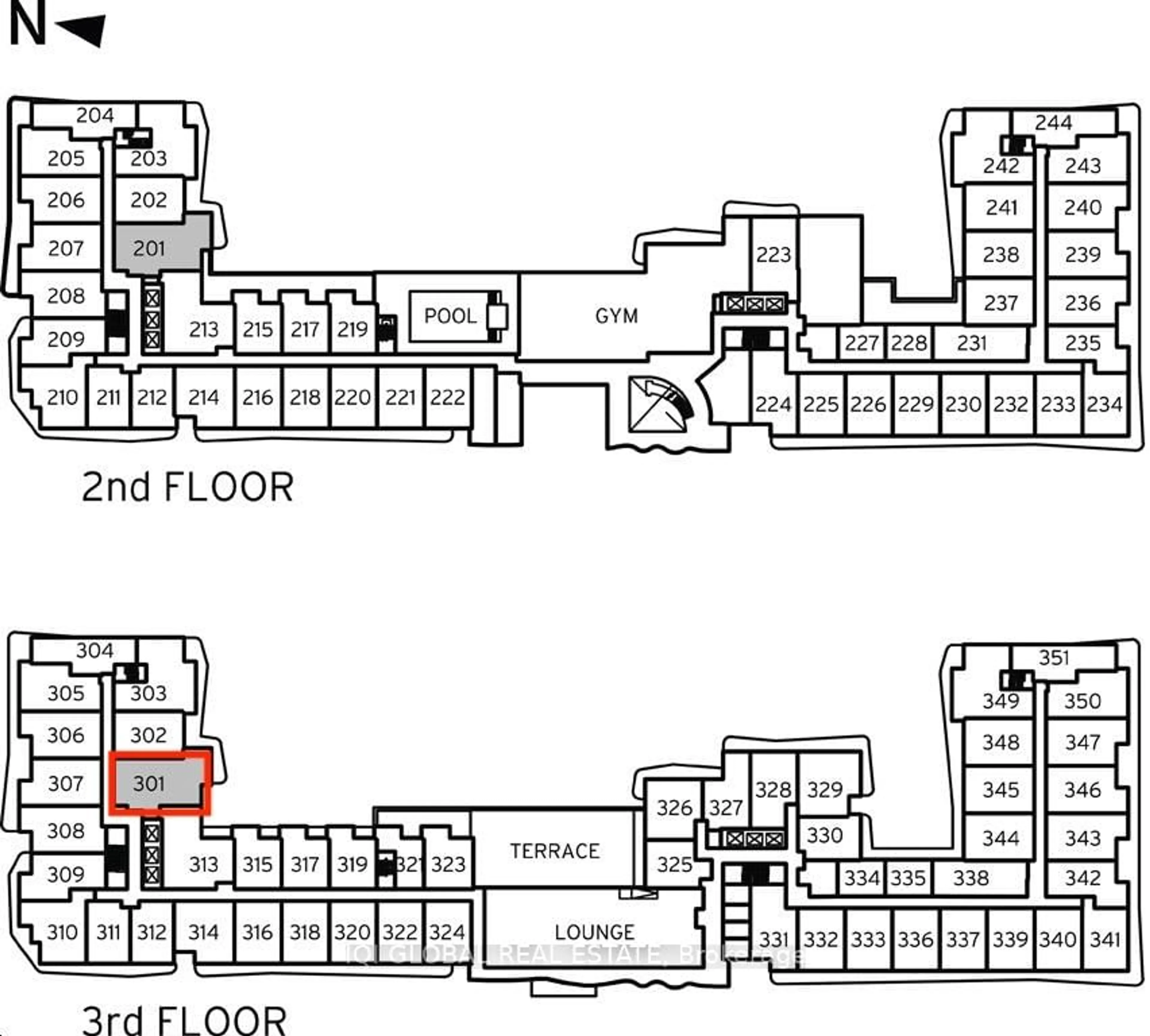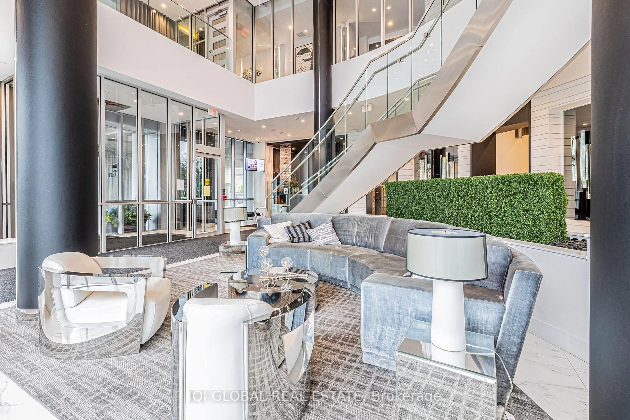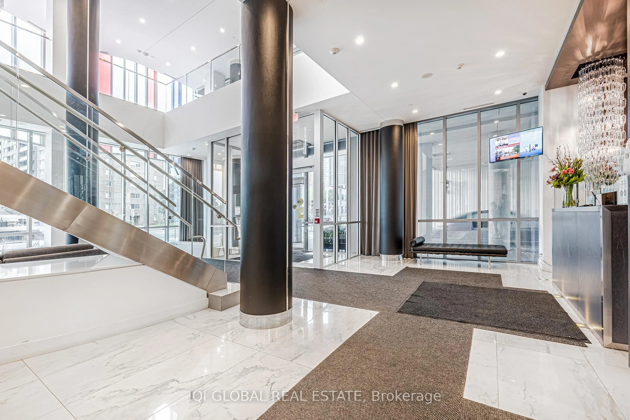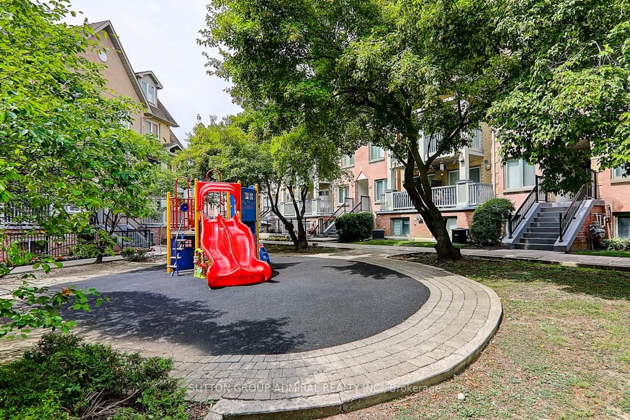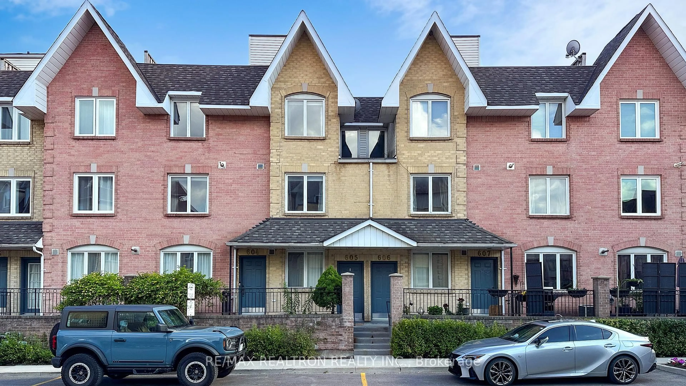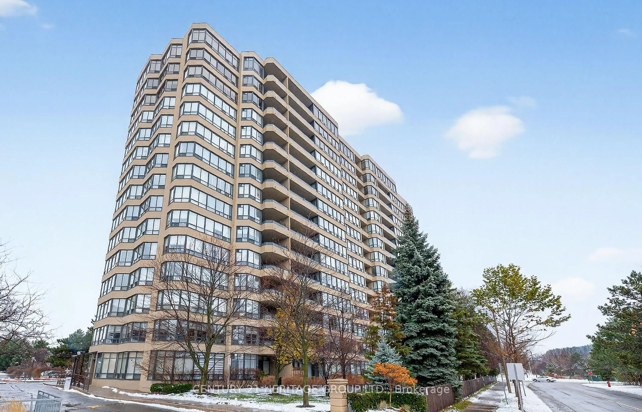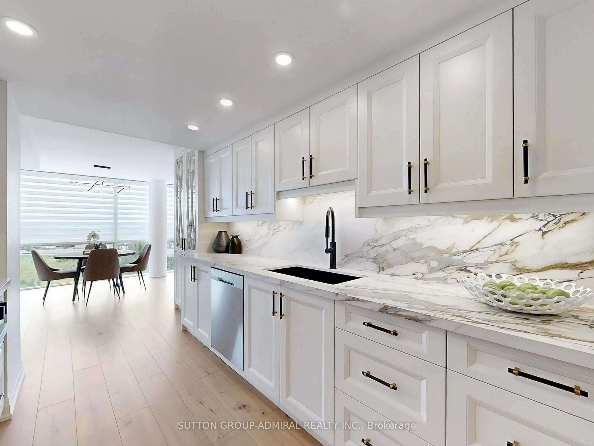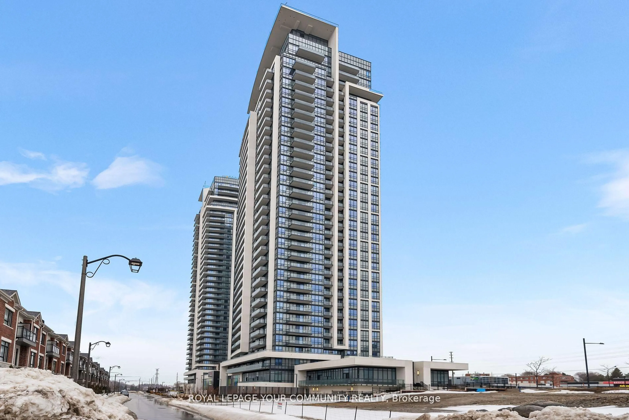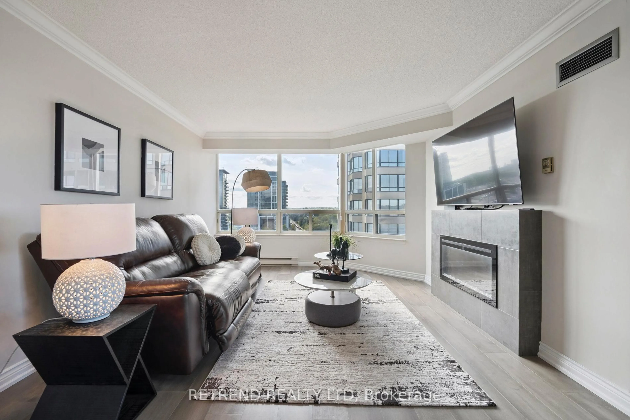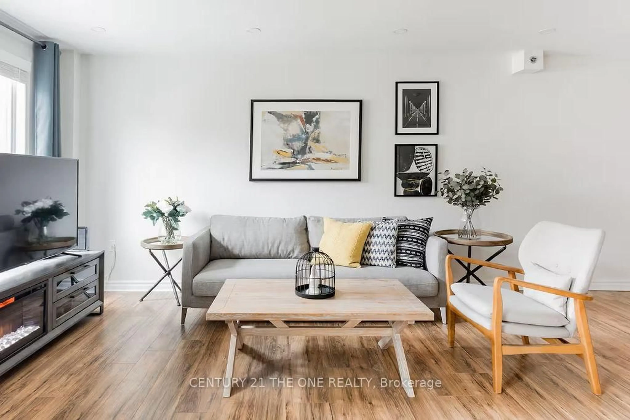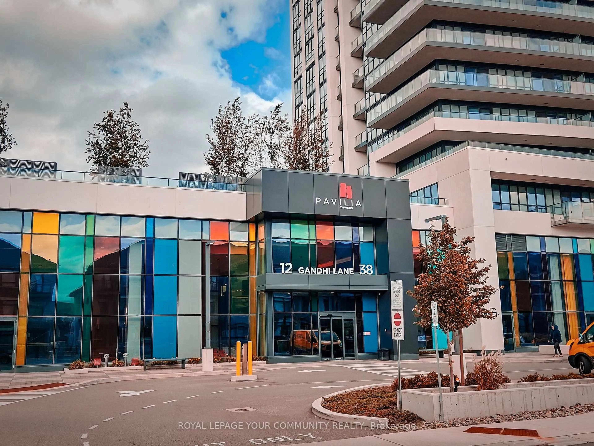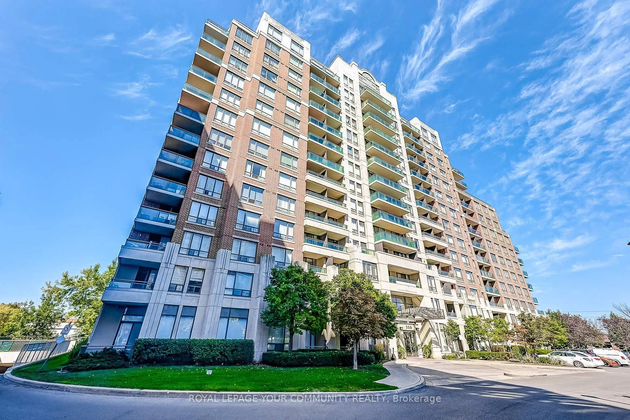9471 Yonge St #301, Richmond Hill, Ontario L4C 1V4
Contact us about this property
Highlights
Estimated valueThis is the price Wahi expects this property to sell for.
The calculation is powered by our Instant Home Value Estimate, which uses current market and property price trends to estimate your home’s value with a 90% accuracy rate.Not available
Price/Sqft$779/sqft
Monthly cost
Open Calculator
Description
Discover an exceptional luxury condo in the heart of Richmond Hill, offering both elegance and convenience. This practical yet spacious 2 BED+1 DEN (more than 1,000 sf) boasts an impressive 10-ft ceiling, enhancing the open and airy feel. Floor-to-ceiling SOUTH VIEW windows invite abundant natural light and provide seamless access to a large private balcony, where you can enjoy tranquil courtyard views. Step into a fully upgraded modern kitchen featuring sleek granite countertops, a stylish center island, and premium appliances, perfect for both everyday living and entertaining. The den has been artistically transformed into a sophisticated library/storage, complete with custom-built shelving a rare and stylish touch for book lovers and professionals alike. One of the most exclusive features of this condo is rare 2 PARKING spaces conveniently located right next to the elevator, offering unparalleled ease and accessibility. Enjoy top-tier amenities and an unbeatable location just steps away from Hillcrest Mall, grocery stores, top-rated schools, parks, and public transit. Whether you're a young professional, a growing family, or a smart sizing family, this property offers both luxury and long-term value.
Property Details
Interior
Features
Ground Floor
Dining
4.42 x 4.27Laminate / Combined W/Living
Living
4.42 x 4.27Laminate / W/O To Balcony / Combined W/Dining
Kitchen
4.15 x 2.12Laminate / Centre Island / Stainless Steel Appl
Primary
3.5 x 3.18Laminate / 4 Pc Ensuite / Closet Organizers
Exterior
Features
Parking
Garage spaces 2
Garage type Underground
Other parking spaces 0
Total parking spaces 2
Condo Details
Amenities
Concierge, Games Room, Gym, Indoor Pool, Party/Meeting Room
Inclusions
Property History
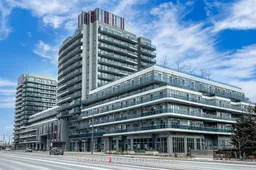 43
43