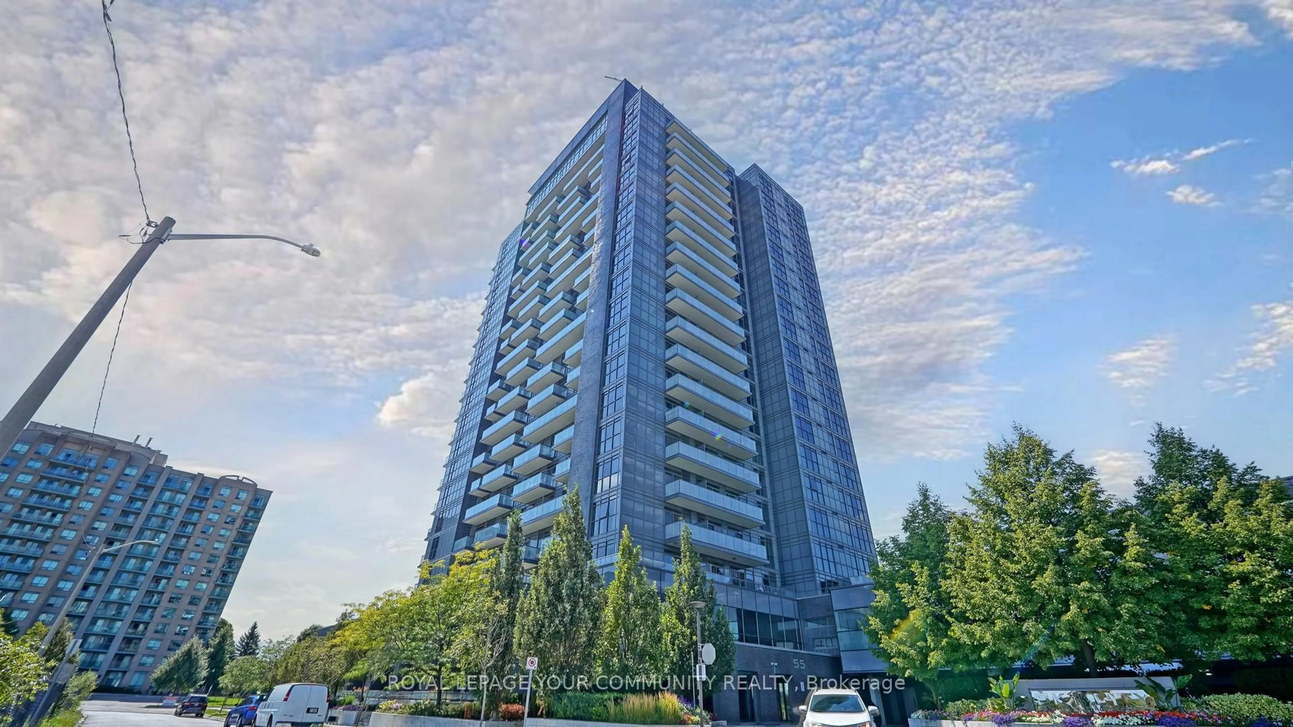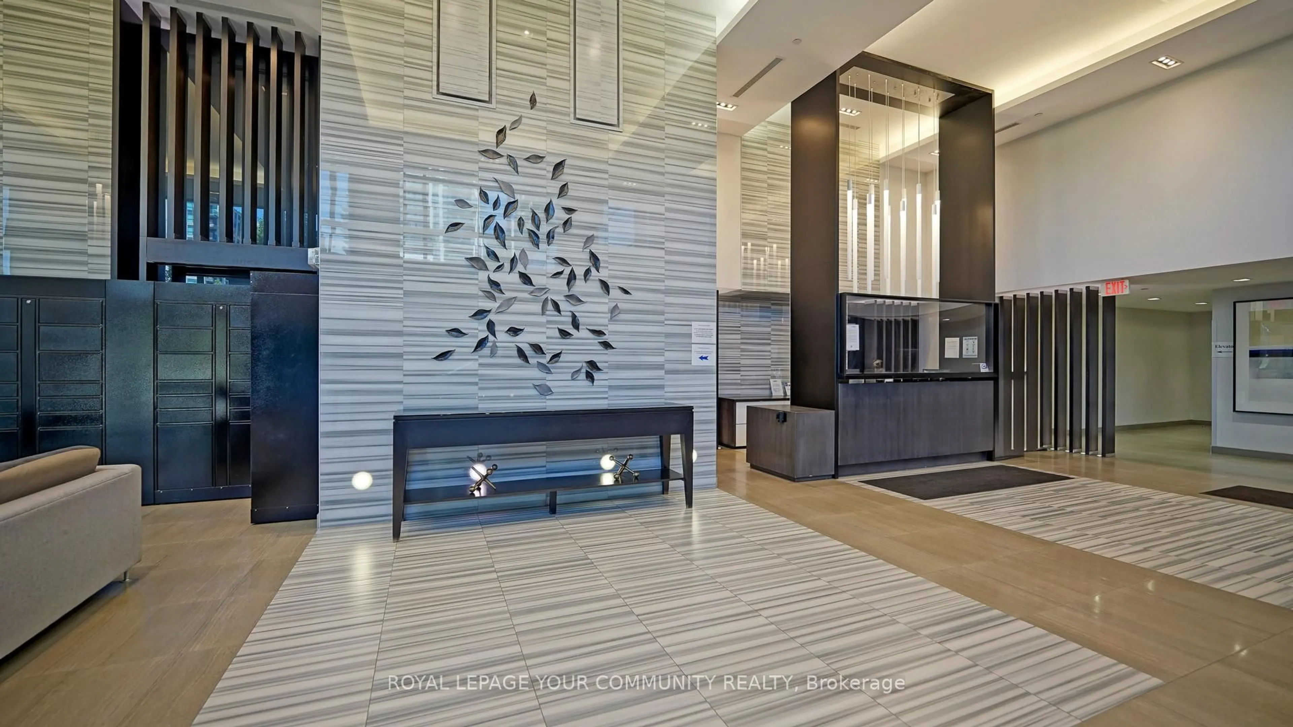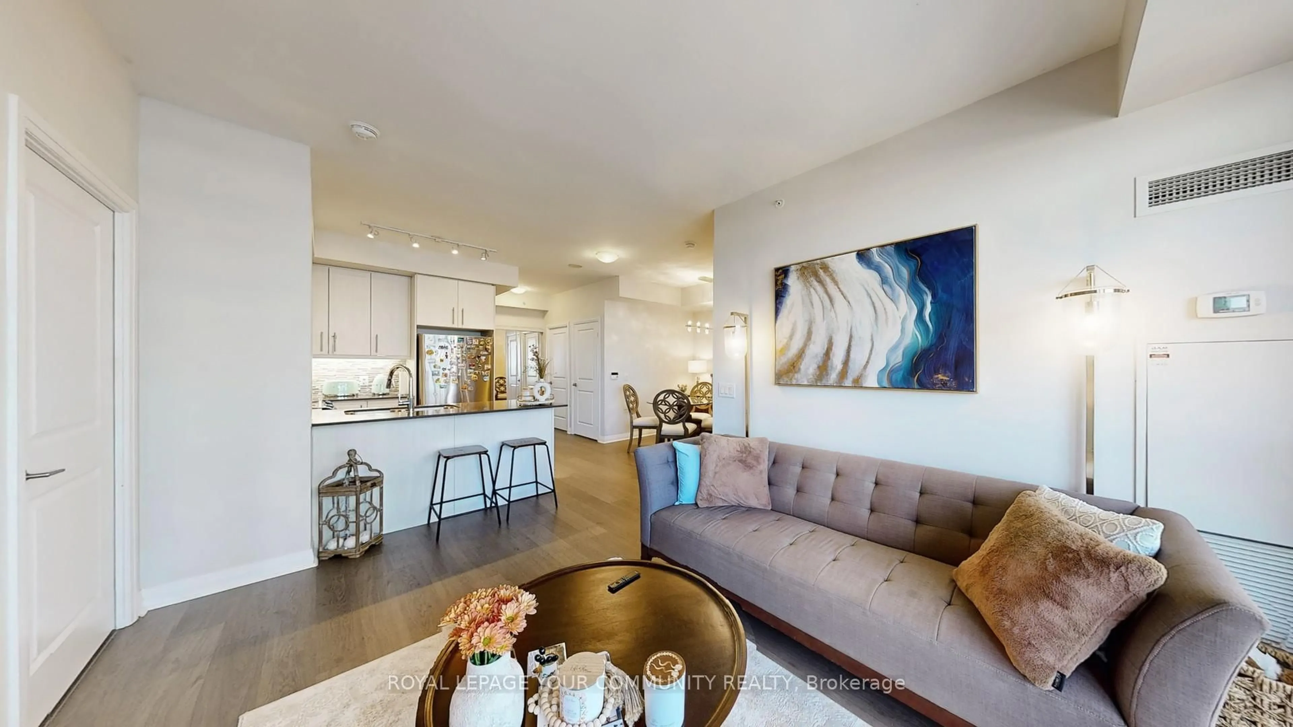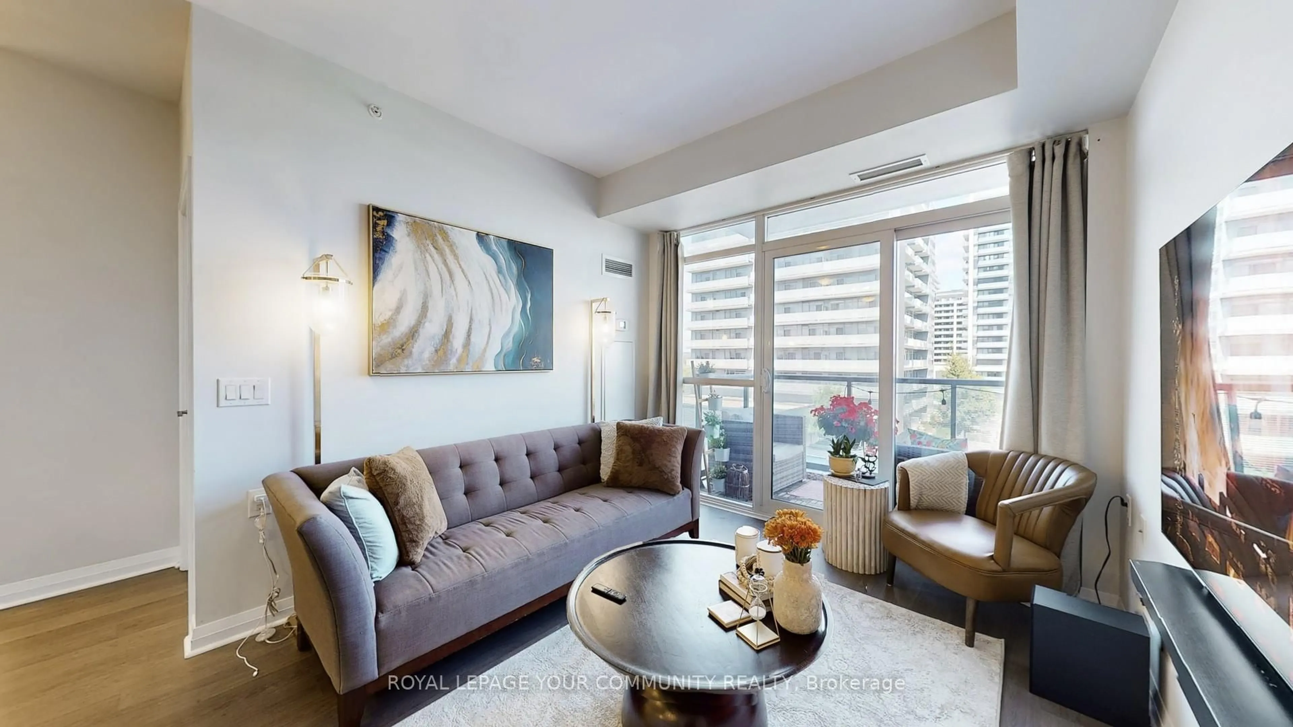55 Oneida Cres #609, Richmond Hill, Ontario L4B 4T9
Contact us about this property
Highlights
Estimated valueThis is the price Wahi expects this property to sell for.
The calculation is powered by our Instant Home Value Estimate, which uses current market and property price trends to estimate your home’s value with a 90% accuracy rate.Not available
Price/Sqft$74/sqft
Monthly cost
Open Calculator

Curious about what homes are selling for in this area?
Get a report on comparable homes with helpful insights and trends.
+17
Properties sold*
$590K
Median sold price*
*Based on last 30 days
Description
Extra Bright And Extra Spacious Premium 2 Bedroom Floor Plan. 2 Large Bedrooms On Opposite Sides Of Suite And An Oversized Balcony Accessible From Both Living Area And Master Bedroom! Reputable Builder, 9 Ft Ceilings And A Highly Desirable Layout. Unobstructed View, Lots Of Natural Light And Tons Of Amenities. Close To Shopping, Entertainment, Restaurants. Schools And Much Much More. Must See!!
Property Details
Interior
Features
Main Floor
Living
4.288 x 3.03Laminate / Open Concept / W/O To Balcony
Dining
2.85 x 2.39Laminate / Separate Rm
Kitchen
2.67 x 2.67Stainless Steel Appl / Stone Counter / Laminate
Primary
4.64 x 3.23Large Window / 4 Pc Ensuite / W/I Closet
Exterior
Features
Parking
Garage spaces 1
Garage type Underground
Other parking spaces 0
Total parking spaces 1
Condo Details
Amenities
Concierge, Exercise Room, Gym, Indoor Pool, Rooftop Deck/Garden
Inclusions
Property History
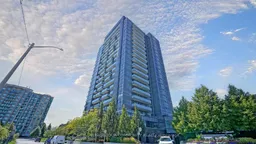 42
42