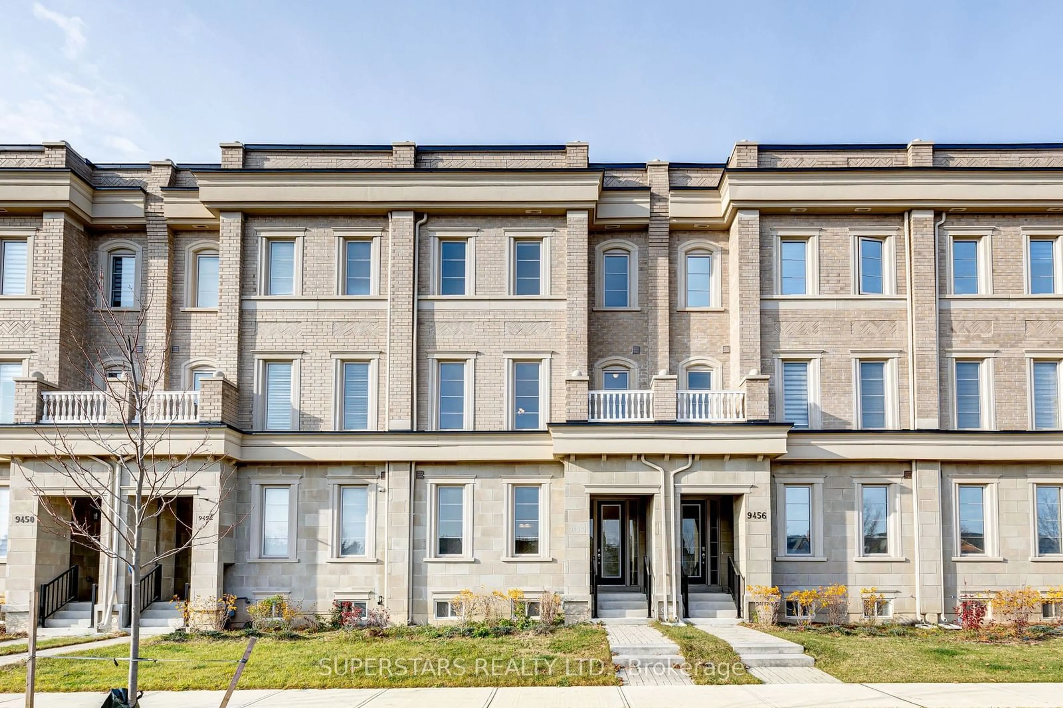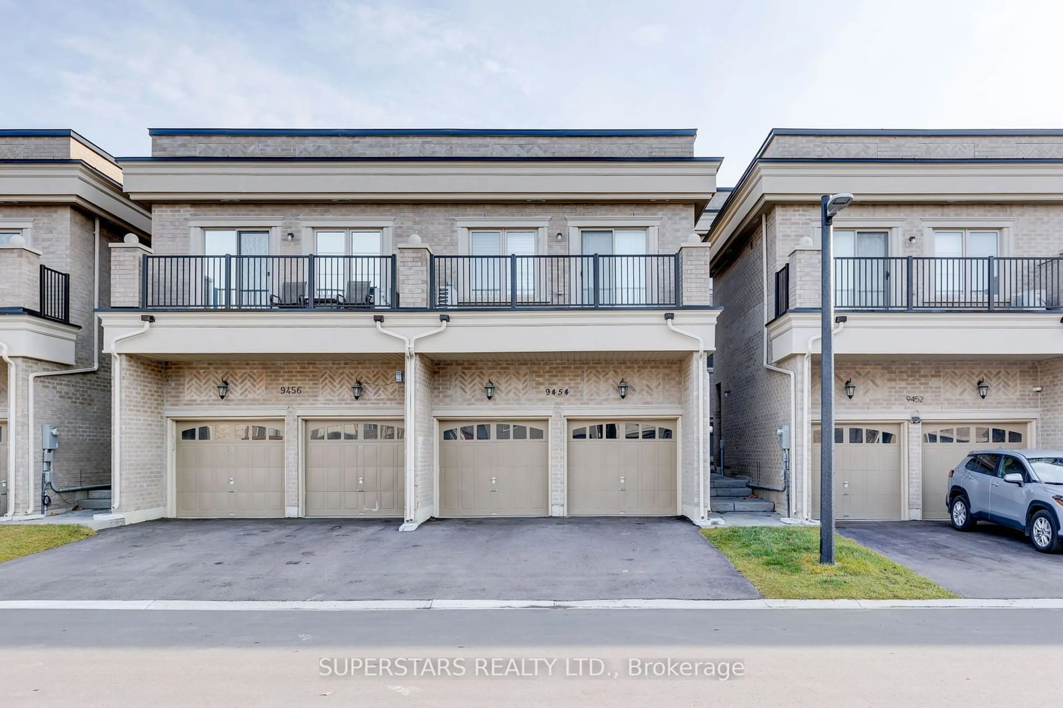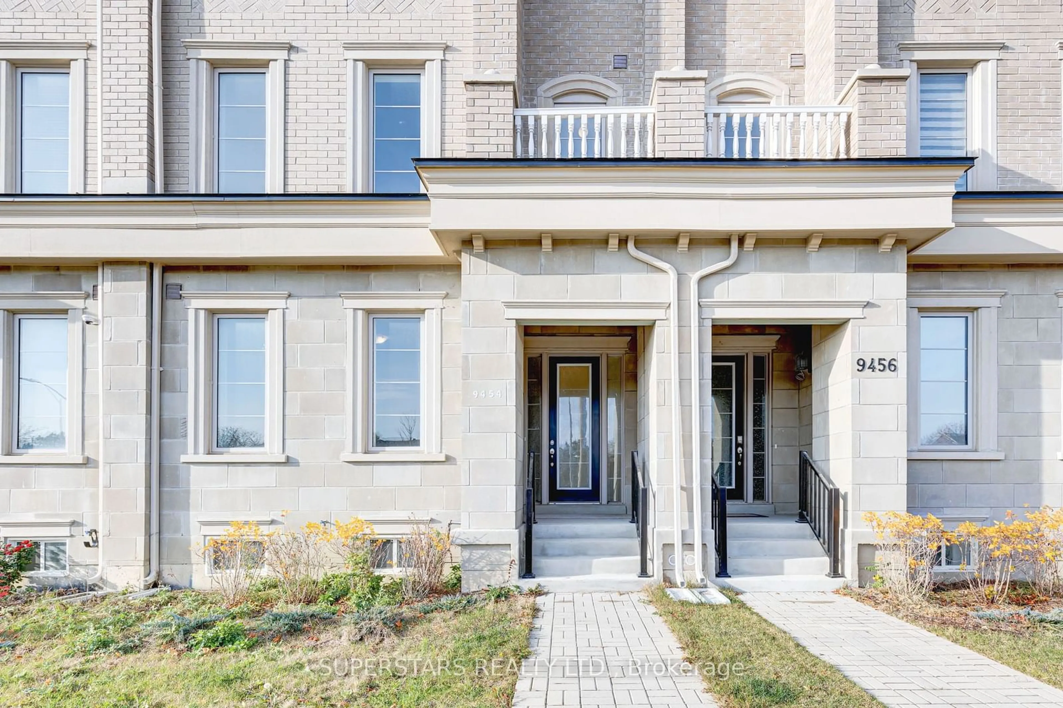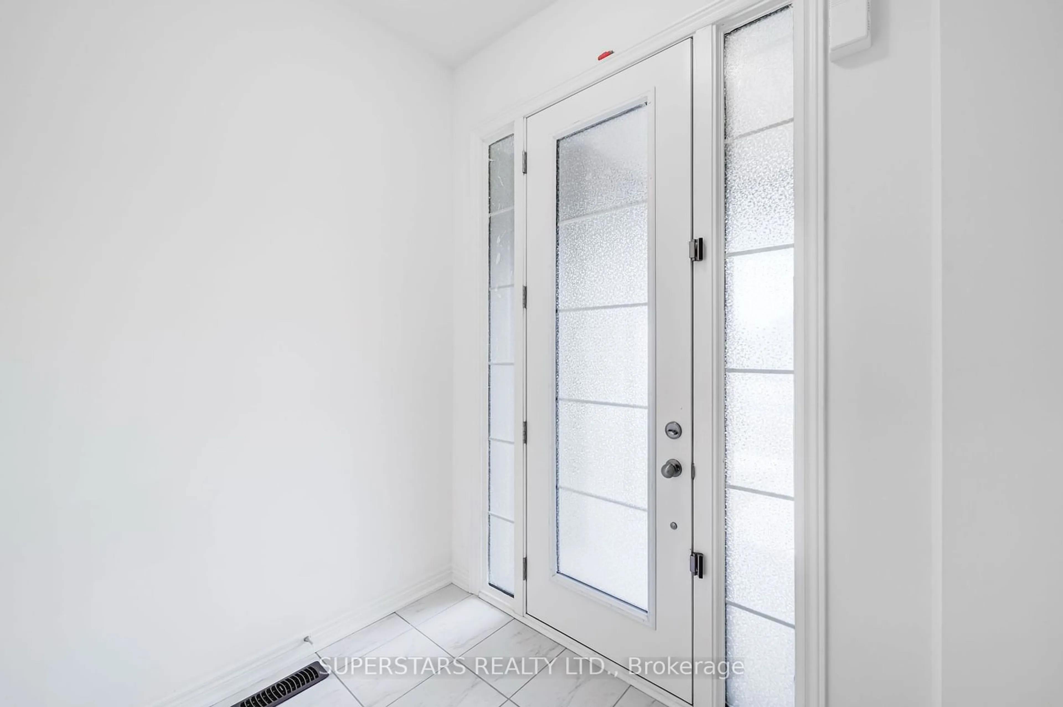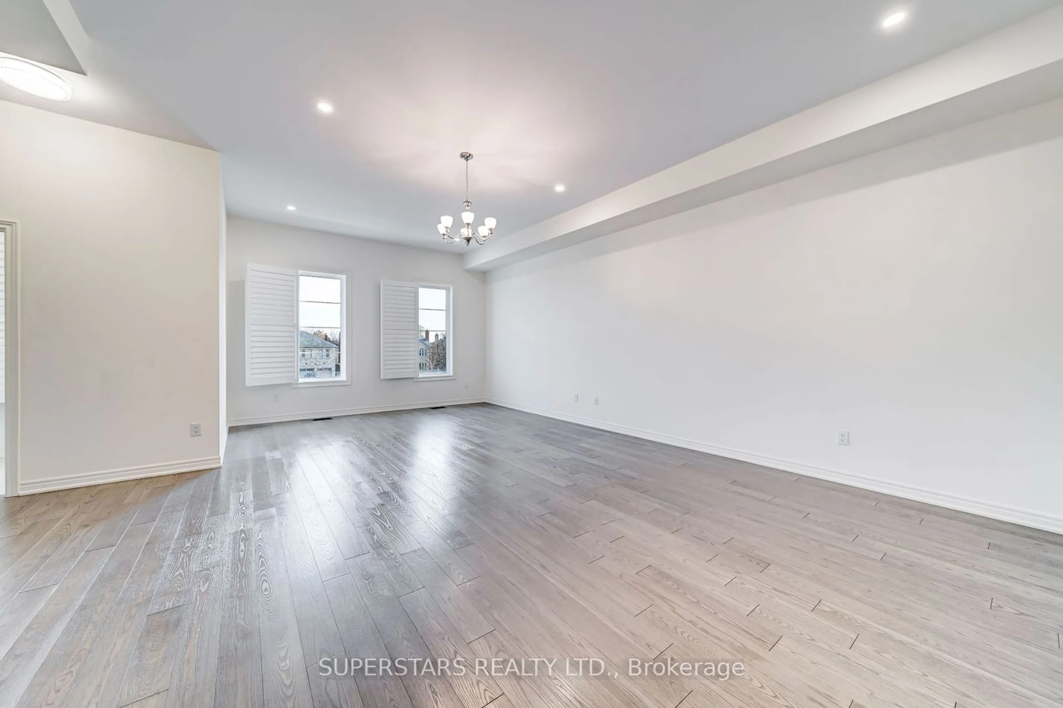9454 Bayview Ave, Richmond Hill, Ontario L4C 5H3
Contact us about this property
Highlights
Estimated ValueThis is the price Wahi expects this property to sell for.
The calculation is powered by our Instant Home Value Estimate, which uses current market and property price trends to estimate your home’s value with a 90% accuracy rate.Not available
Price/Sqft$437/sqft
Est. Mortgage$7,726/mo
Tax Amount (2024)$8,747/yr
Days On Market89 days
Description
Luxurious Double Car Garage Freehold Townhouse With Coach House! Only 2 Years Old. 3998Sqft As Per Floor Plan. $$$ Upgrades With Modern Design. 10Ft Ceiling On Main & 9Ft On Upper & Lower Levels. Hardwood Floor, Smooth Ceiling, Pot Lights & Modern Light Fixtures, California Shutters. Family Size Kitchen With Quartz Counter, Stainless Steel Appliances, Center Island & Backsplash. 3 Spacious Bedrooms On Upper. Huge Master With 10Ft Ceiling, 5Pc Ensuite & Walk-In Closet. Family Room With Fireplace, Bedroom & 4Pc Bathroom On Ground. Coach House Above Garage With Great Room, Kitchen, Bedroom & 4Pc Bathroom. Interlock Patio. Prive Driveway With 2 Car Parking. Top Ranking Bayview Secondary School.
Property Details
Interior
Features
Main Floor
Living
7.34 x 5.28Hardwood Floor / Pot Lights / California Shutters
Dining
7.34 x 5.28Hardwood Floor / Pot Lights / Combined W/Living
Kitchen
4.27 x 3.40Quartz Counter / Stainless Steel Appl / Centre Island
Breakfast
4.27 x 3.05Tile Floor / Open Concept
Exterior
Features
Parking
Garage spaces 2
Garage type Built-In
Other parking spaces 2
Total parking spaces 4
Property History
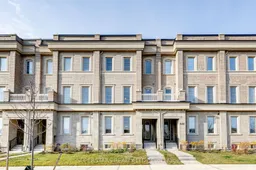 38
38Get up to 1% cashback when you buy your dream home with Wahi Cashback

A new way to buy a home that puts cash back in your pocket.
- Our in-house Realtors do more deals and bring that negotiating power into your corner
- We leverage technology to get you more insights, move faster and simplify the process
- Our digital business model means we pass the savings onto you, with up to 1% cashback on the purchase of your home
