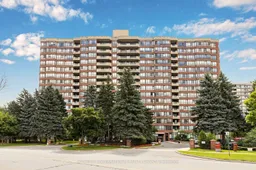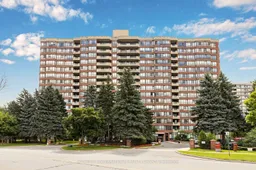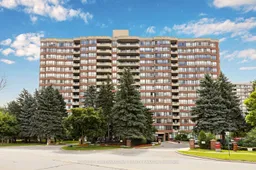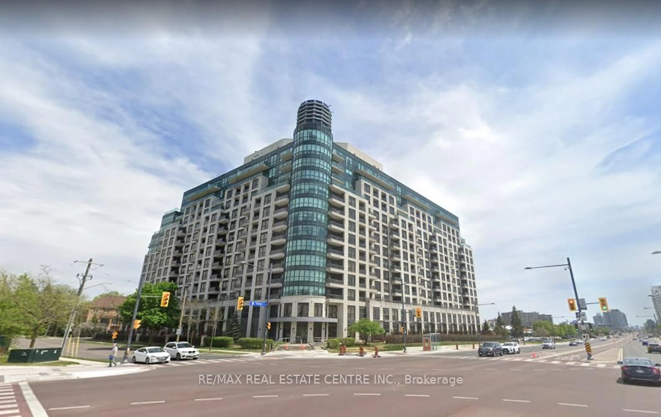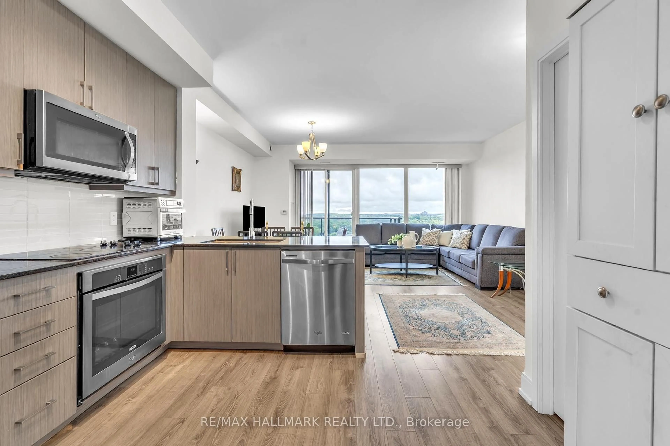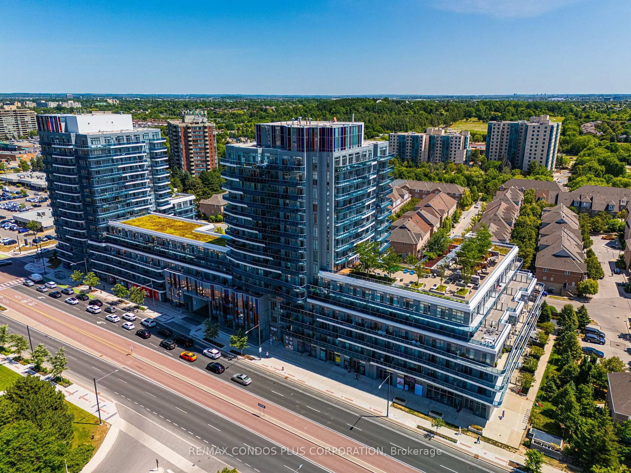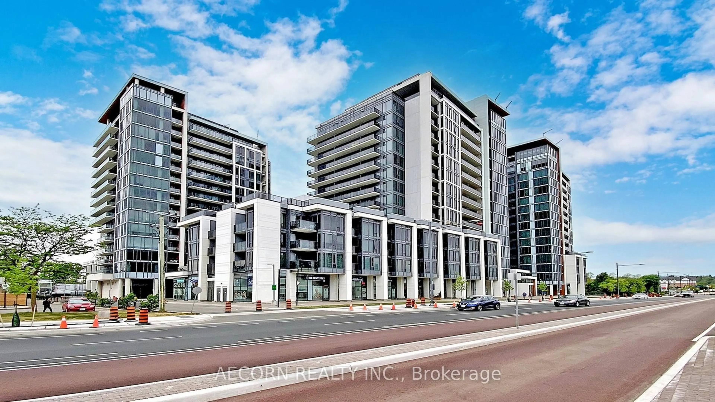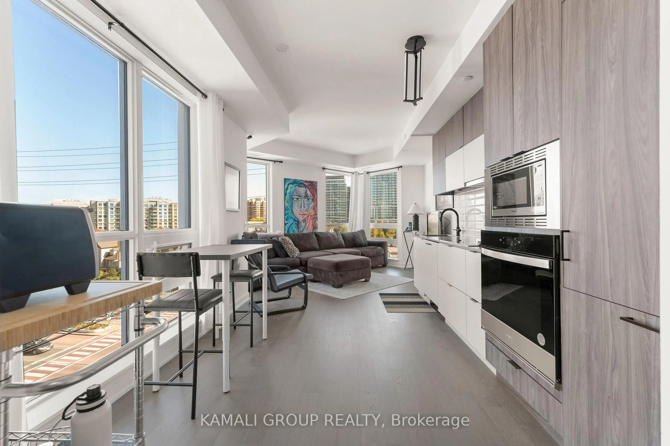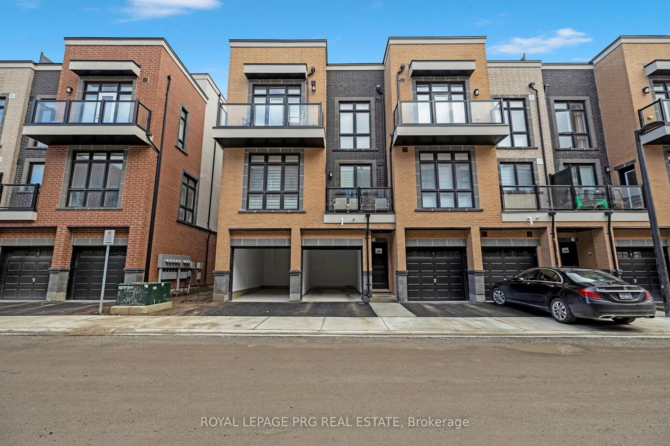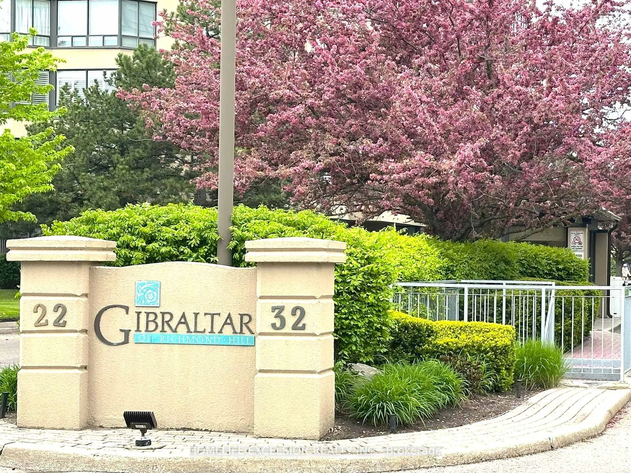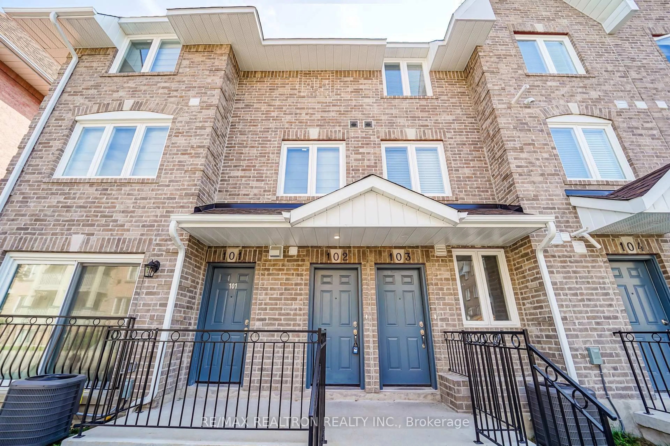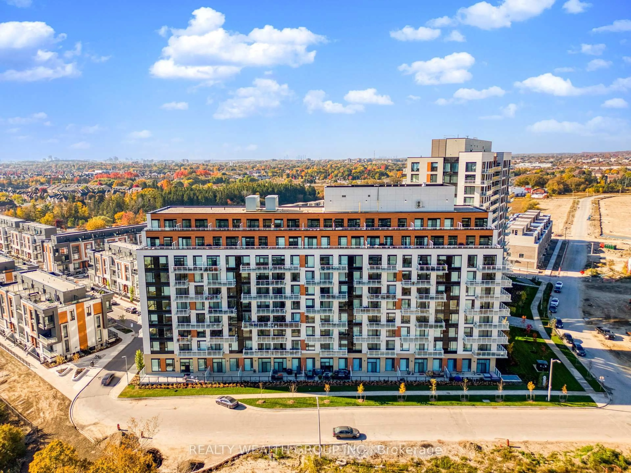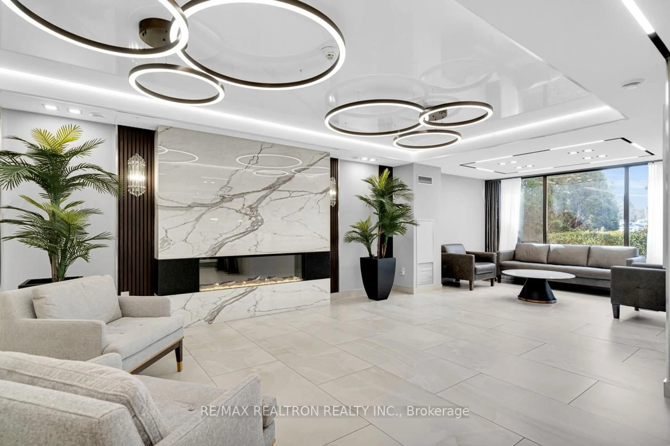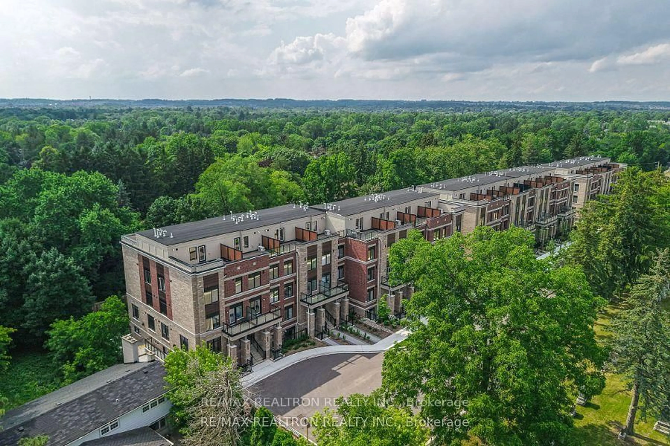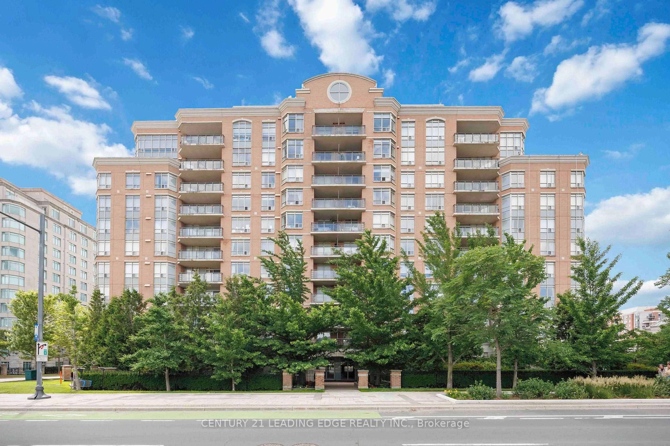Embrace elegance and comfort in this exquisite corner suite at 33 Weldrick Road East, Richmond Hill. Spanning approximately 1300 sq ft., this sunlit 2-bedroom, 2-bathroom condo is a masterpiece of spacious design and modern sophistication, with panoramic views that invite the outdoors in. Enter through a sunlit solarium, an ideal space for relaxation or a stylish home office. The open-concept living and dining areas are perfect for both entertaining and unwinding, bathed in natural light and exuding warmth.The sleek, modern kitchen comes equipped with stainless-steel appliances and a cozy breakfast area, providing the perfect spot for casual meals. Newly installed laminate flooring (2024) flows throughout, enhancing the suites contemporary appeal. The primary bedroom serves as a serene retreat, featuring a large walk-in closet and a luxurious 4-piece ensuite, while the generously sized second bedroom offers flexibility for relaxation, work, or hobbies.With in-suite laundry, ample pantry storage, an owned tandem parking spot accommodating two cars, and a locker, convenience is seamlessly integrated into every aspect of this residence. The array of premium amenities includes a large indoor pool, whirlpool, saunas, a party room, two guest suites, billiard and card rooms, gym, outdoor BBQ patio, tennis courts, shuffleboard, on-site management, and security cameras, all overseen by an attentive on-site superintendent.Perfectly situated within walking distance to shopping, dining, banking, and transit, this suite offers more than a home, it opens the door to a vibrant community. Discover luxury, lifestyle, and unparalleled convenience at 33 Weldrick Road East. Welcome to your next chapter.
Inclusions: Very spacious layout in coveted building with superior amenities and an excellent location for both transit and road users. Ideally located close to excellent schools, amenities. Building is a great community with numerous social activities
