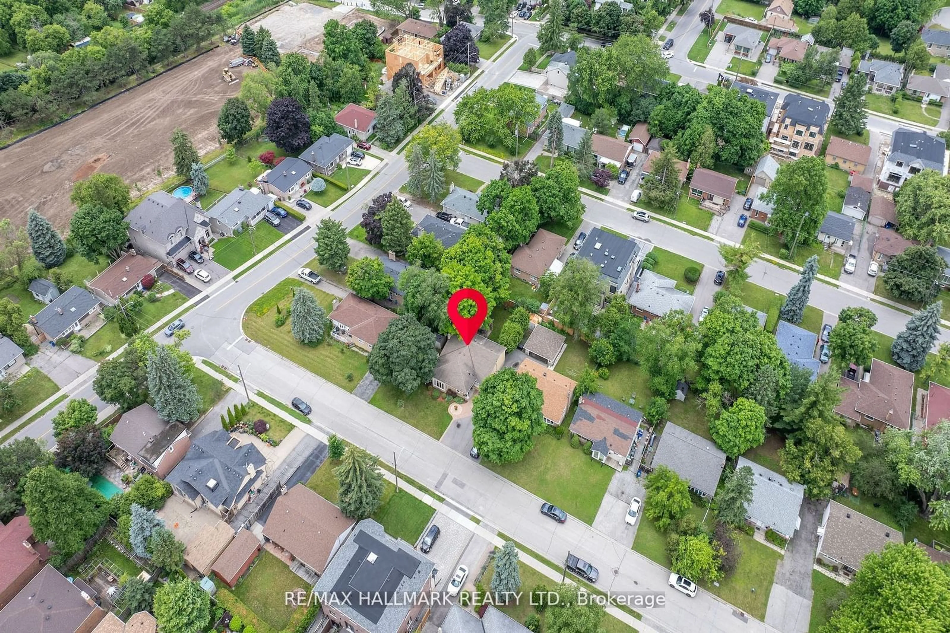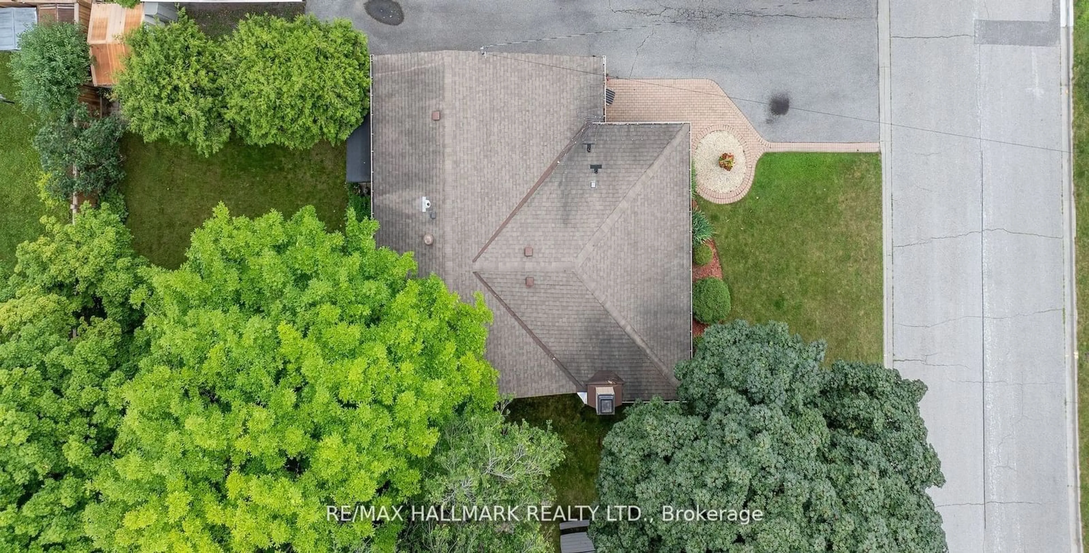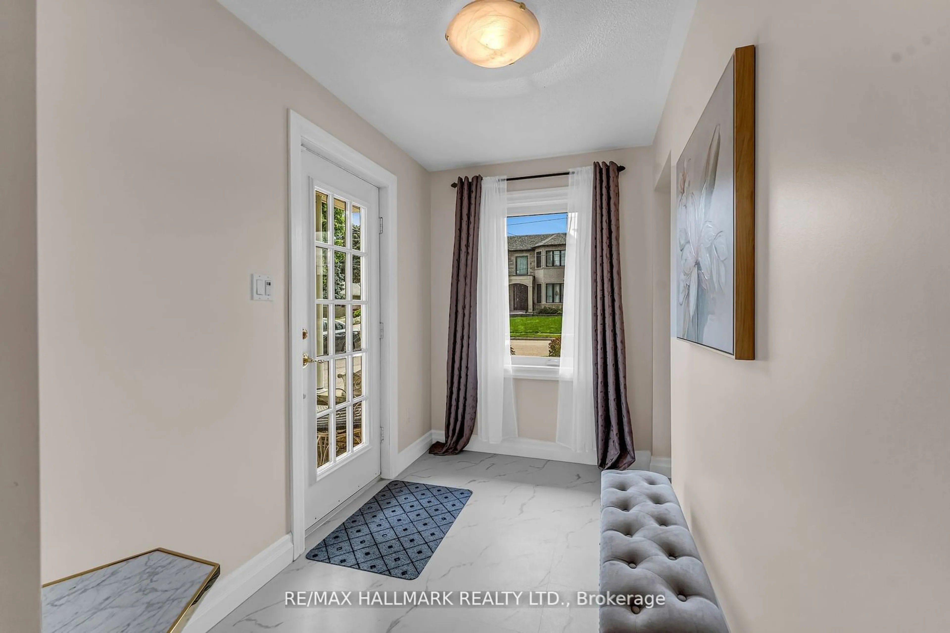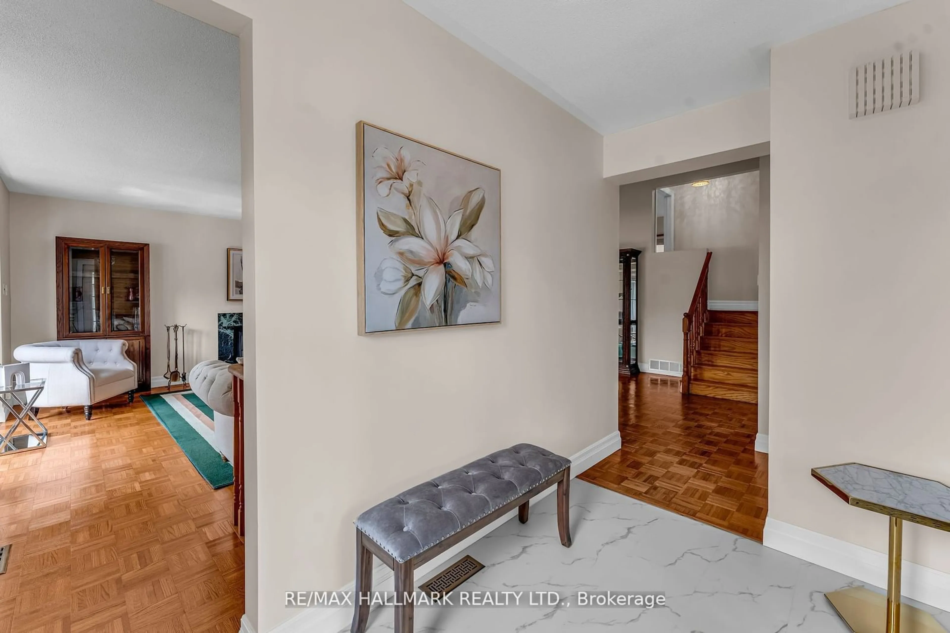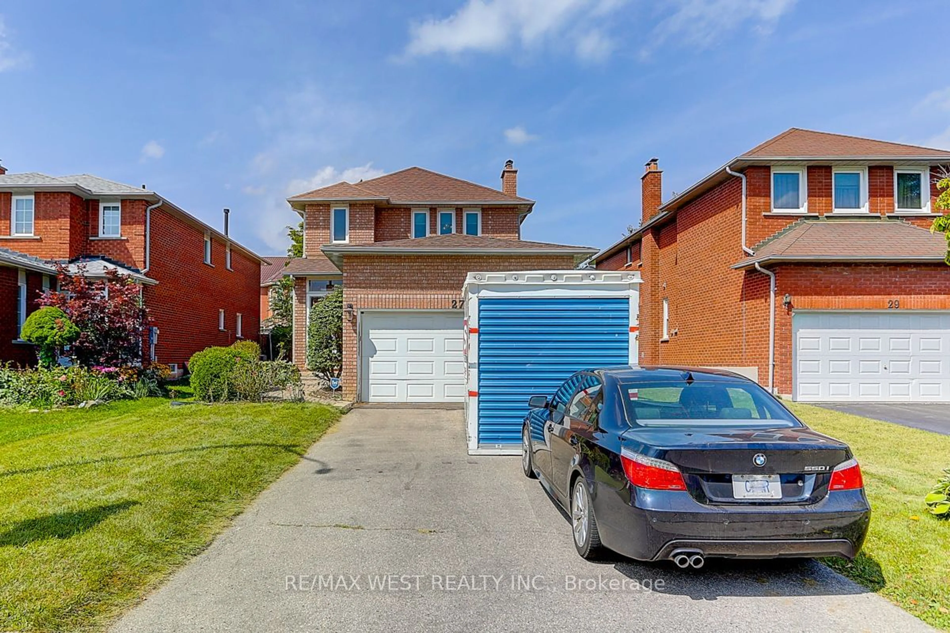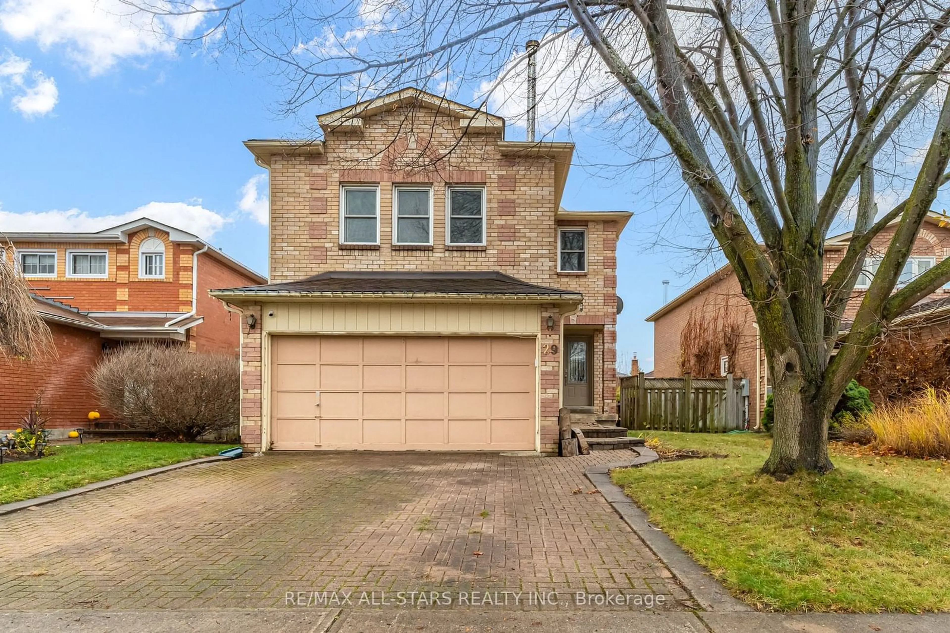289 Paliser Cres, Richmond Hill, Ontario L4C 1R9
Contact us about this property
Highlights
Estimated ValueThis is the price Wahi expects this property to sell for.
The calculation is powered by our Instant Home Value Estimate, which uses current market and property price trends to estimate your home’s value with a 90% accuracy rate.Not available
Price/Sqft-
Est. Mortgage$6,004/mo
Tax Amount (2024)$5,207/yr
Days On Market82 days
Description
Attention first-time homebuyers, downsizers, and investors. This well-cared-for home is on one of the nicest streets in the Harding community. Detached home with high cathedral ceilings on the main floor set the tone for this bright and inviting home. The home features an addition, creating a spacious family room and a 2nd basement, currently set up as a cozy TV room with its own full bathroom, but this versatile space can easily be converted into a third bedroom, making it ideal for in-laws, teenagers, or guests. A charming eat-in kitchen, featuring a cozy breakfast area and sink with a lovely view overlooking the front driveway. Side entrance through the kitchen provides convenient access for bringing in groceries or heading out to your backyard. Upstairs, offers 2 spacious bedrooms and the main bathroom, which has been beautifully renovated in 2020 with chic European fixtures and a free-standing tub. Entertain guests or relax in style on the interlocked patio, surrounded by mature trees and a brand-new back fence for added privacy. This area is evolving with custom built homes and new developments on the horizon.
Property Details
Interior
Features
Lower Floor
3rd Br
4.32 x 1.00B/I Shelves / Closet / Window
Exterior
Features
Parking
Garage spaces -
Garage type -
Total parking spaces 6
Get up to 1% cashback when you buy your dream home with Wahi Cashback

A new way to buy a home that puts cash back in your pocket.
- Our in-house Realtors do more deals and bring that negotiating power into your corner
- We leverage technology to get you more insights, move faster and simplify the process
- Our digital business model means we pass the savings onto you, with up to 1% cashback on the purchase of your home
