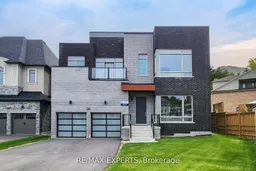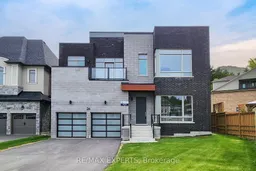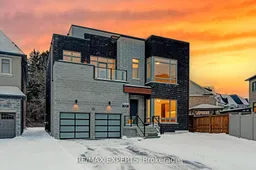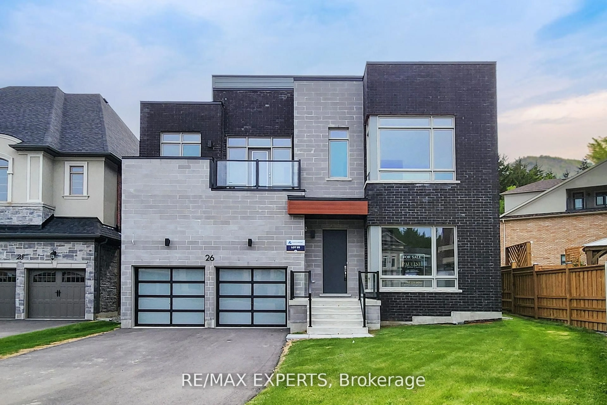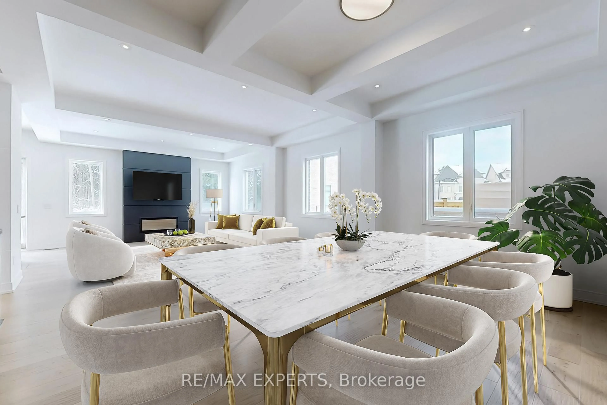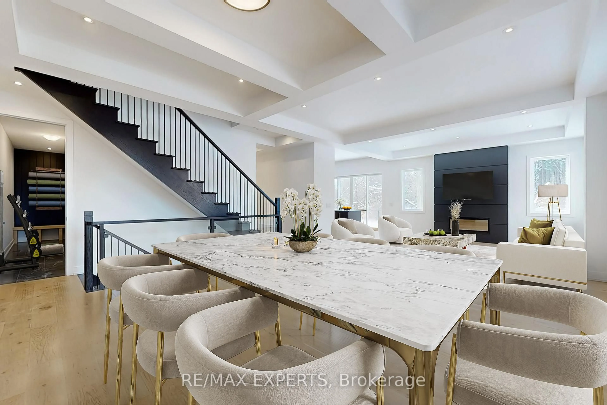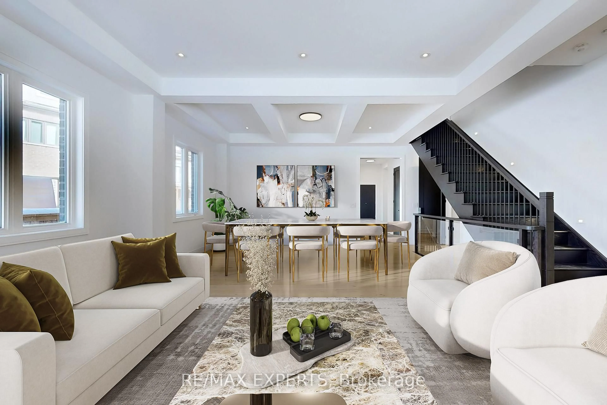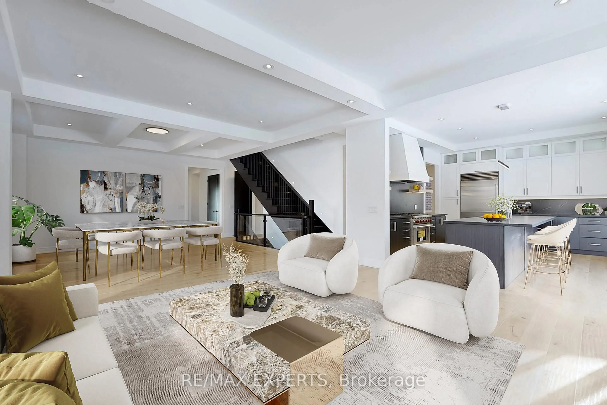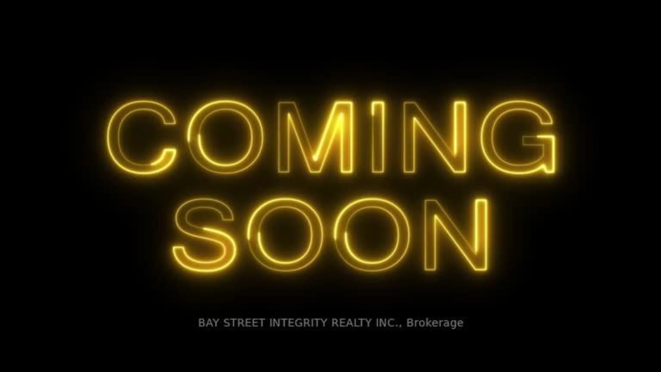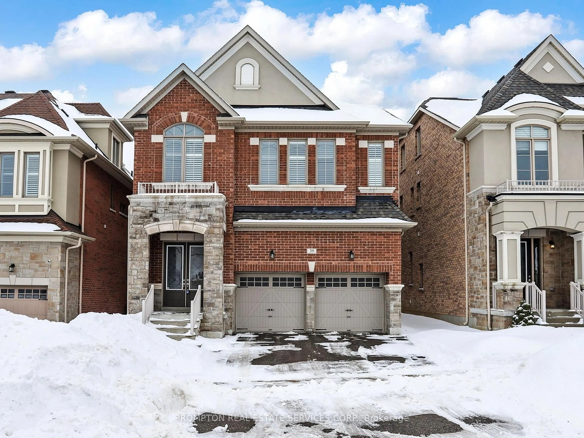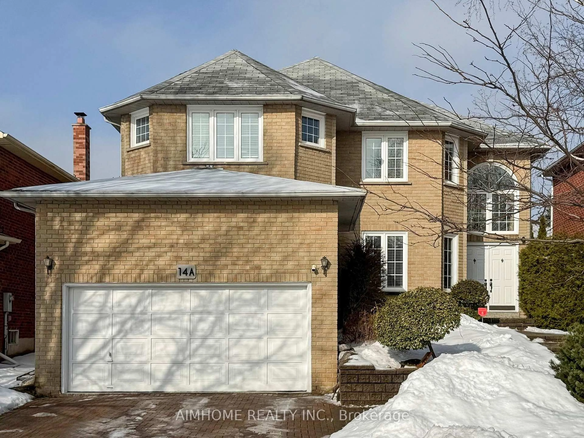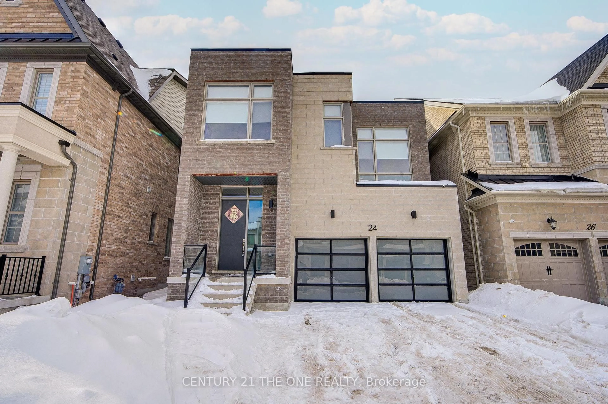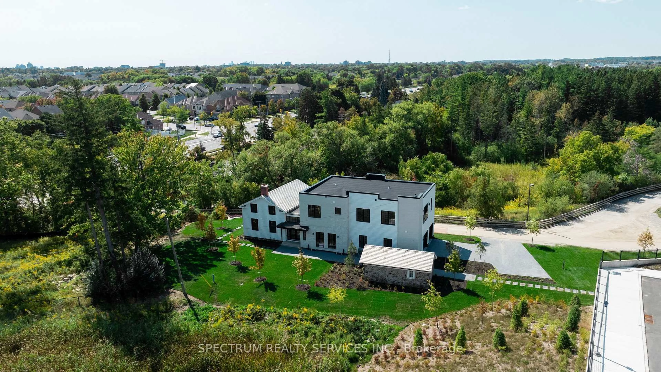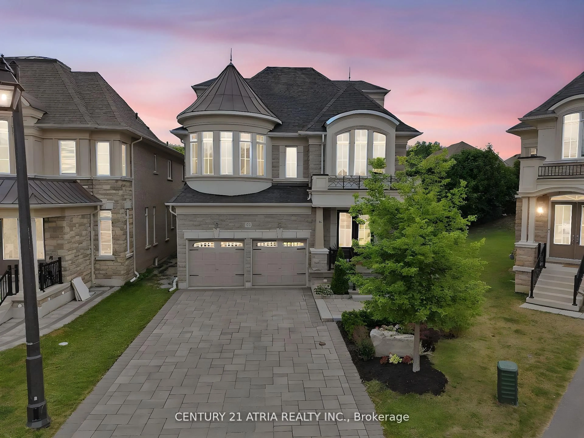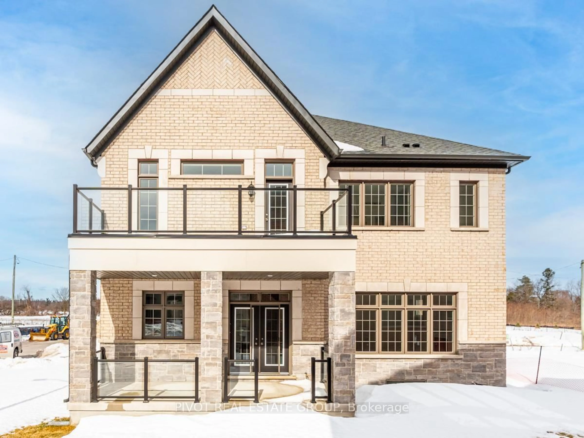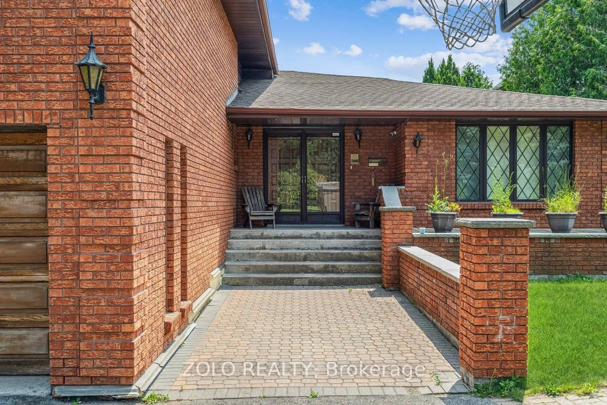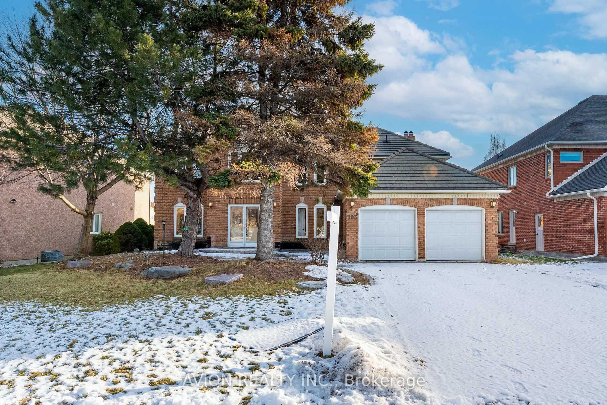26 Night Sky Crt, Richmond Hill, Ontario L4C 2R4
Contact us about this property
Highlights
Estimated valueThis is the price Wahi expects this property to sell for.
The calculation is powered by our Instant Home Value Estimate, which uses current market and property price trends to estimate your home’s value with a 90% accuracy rate.Not available
Price/Sqft$771/sqft
Monthly cost
Open Calculator
Description
Welcome to this beautiful brand new 4+1bdrm Home with an Amazing 3rd level LOFT and Elevator! prime location in a quiet cul-de sac! Boasting over 4500sqft of modern Luxury! PROFESSIONALLY DESIGNED by Gordana Car-Direnzo designs! THIS Home has a ton of natural light & open concept spaces! Upper level laundry with main flr mud rm and office. Primary Bdrm has a Massive walk in closet, fireplace, sauna &5 pc ensuite PLUS RETREAT space /SEP RM which can be used as a nursery, secondary office, yoga/exercise rm.. Custom light fixtures thru, top of the line wolf/subzero appliances, home is loaded w upgrades.3rd level loft ideal for in law suite, nanny suite, or home office/gym W A SEP RM which CAN BE USED AS 5TH BED. This home is ideal for entertaining with an elegant formal dining room equipped w/wet bar wine fridge and more! Don't miss your chance to live on this premium lot tucked away in a court backing onto greenspace! Located in the prestigious Observatory community! Close to public transit , shops and some of the top rated schools in the GTA. Home comes with full Tarion new home warranty. Note home is virtually stage
Property Details
Interior
Features
Main Floor
Mudroom
0.0 x 0.0W/O To Garage
Family
5.18 x 5.6Pot Lights / O/Looks Living / Fireplace
Living
5.18 x 4.26Pot Lights / O/Looks Family / Open Concept
Dining
5.6 x 3.35Formal Rm / Wet Bar / hardwood floor
Exterior
Features
Parking
Garage spaces 2
Garage type Built-In
Other parking spaces 4
Total parking spaces 6
Property History
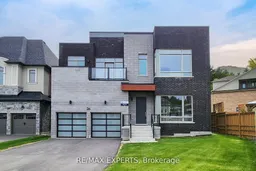 29
29