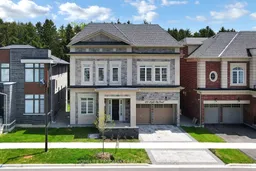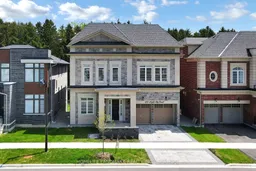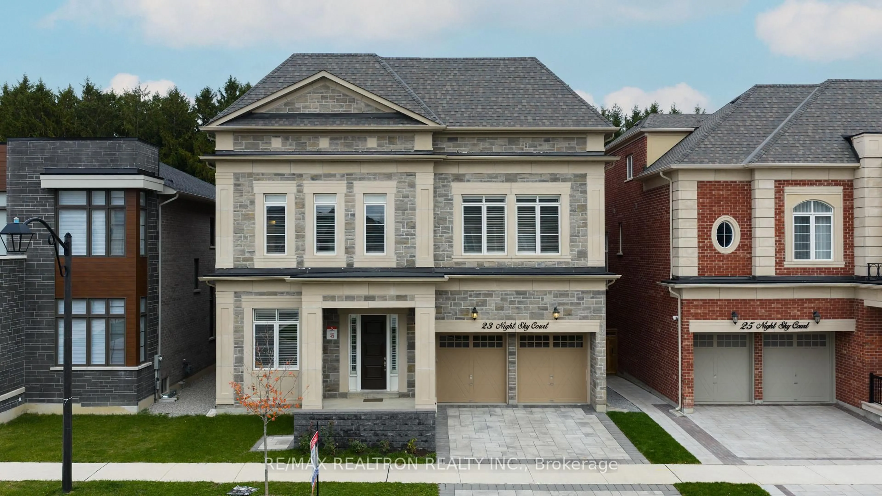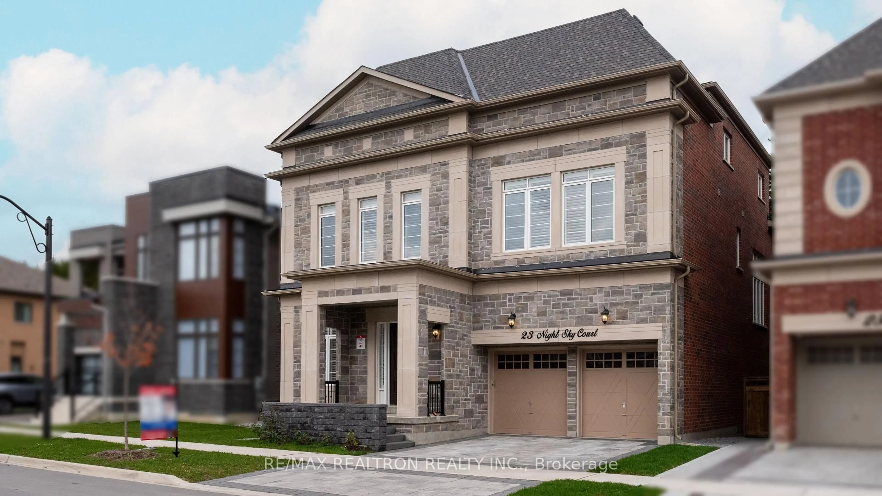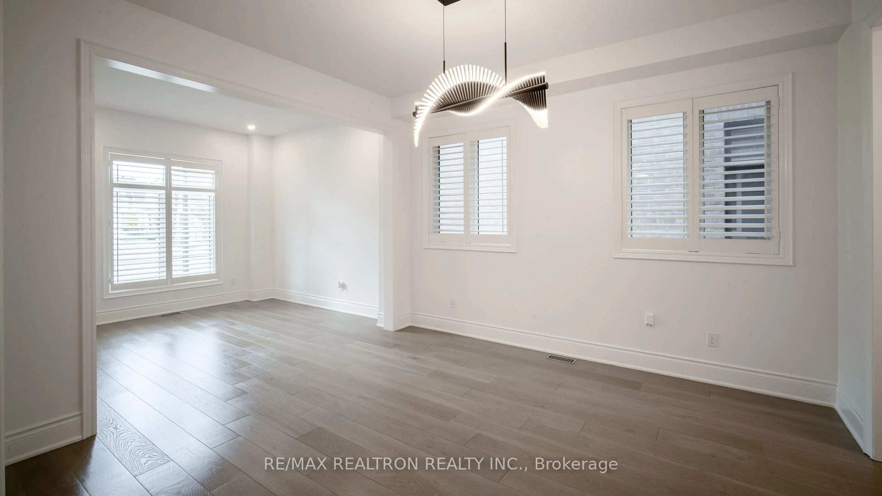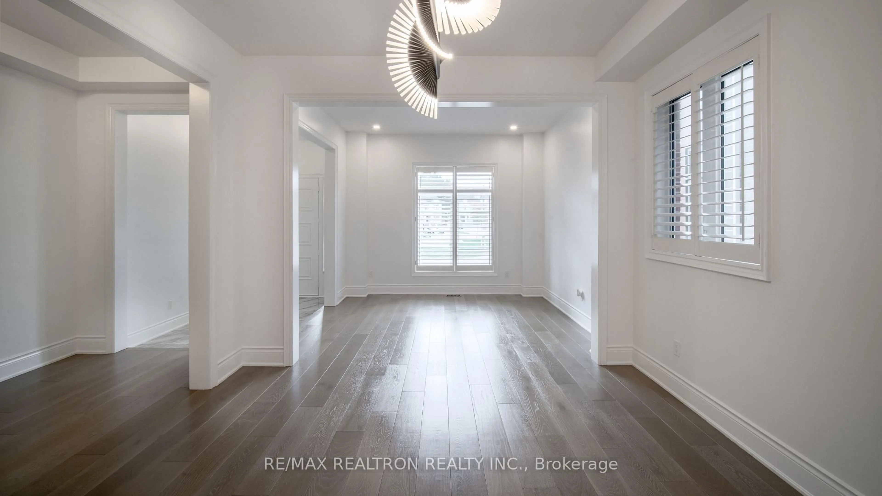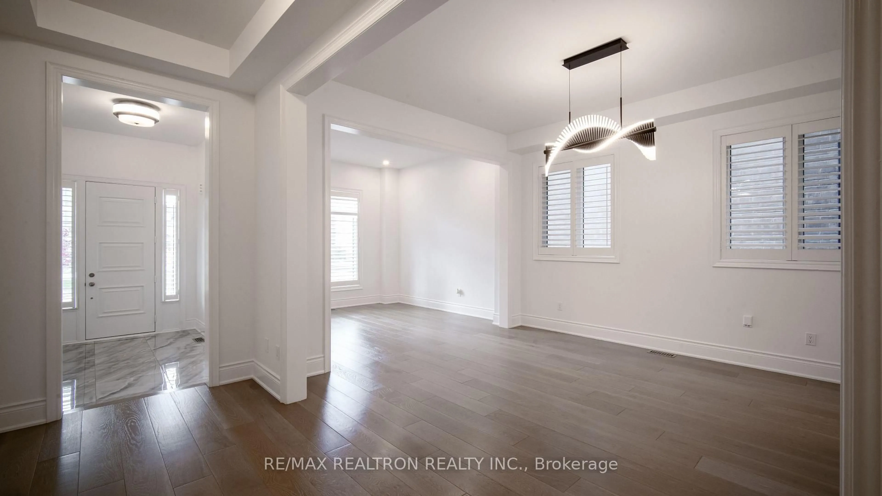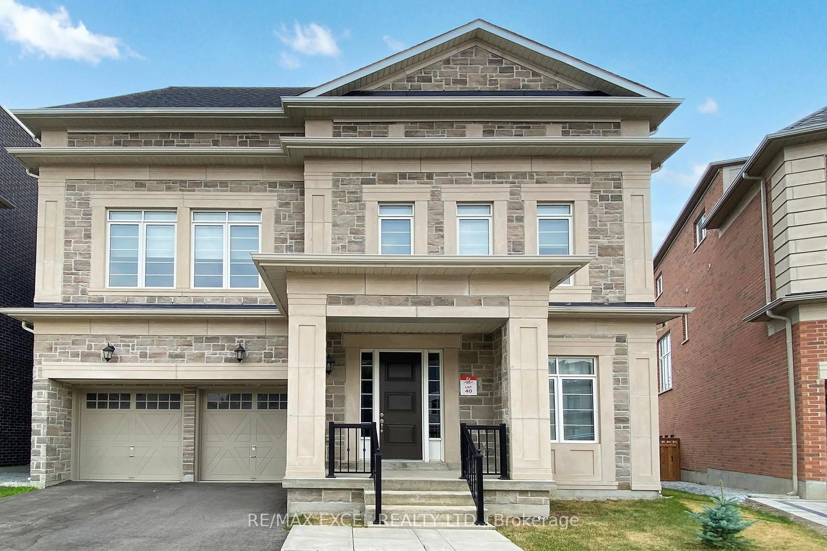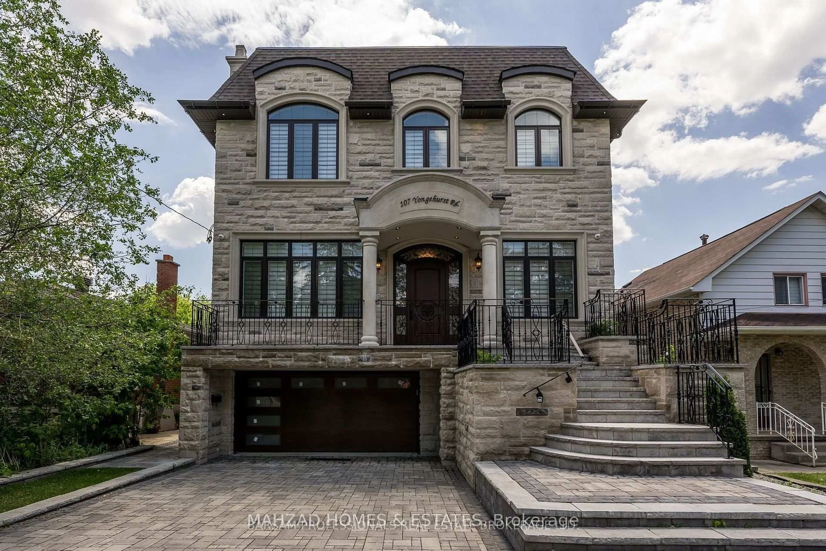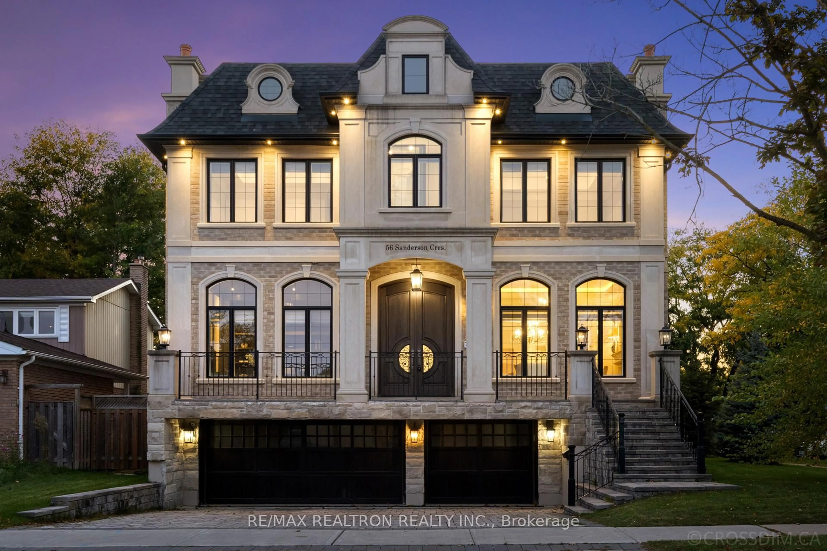23 Night Sky Crt, Richmond Hill, Ontario L4C 2R4
Contact us about this property
Highlights
Estimated valueThis is the price Wahi expects this property to sell for.
The calculation is powered by our Instant Home Value Estimate, which uses current market and property price trends to estimate your home’s value with a 90% accuracy rate.Not available
Price/Sqft$360/sqft
Monthly cost
Open Calculator
Description
Extremely Rare Offering - Ravine Lot + Finished Walk-Out Basement + Dedicated Workout Space! This Luxuriously Designed Home Offers a Total of 6,879 Sq Ft Above Grade of Living Space, Located in the Prestigious Observatory Area and Built by the Renowned Conservatory Group (Model "Harrington", Elevation B). With a Rarely Found Lot Frontage of Nearly 50 Feet, This Home Stands Out as One of the Widest Properties in the Entire Community. Every Element of This Iconic Estate Reflects Meticulous Attention to Detail and Extraordinary Craftsmanship. The Grand Great Room Features Soaring Cathedral Ceilings, While the Open-Concept Kitchen and Raised Primary Suite Offer Elegance and Functionality. The Basement Includes a Fully Finished Walk-Out, Dedicated Workout Area, Reserved Elevator Shaft, and Private Side Entrance - Ideal for Multigenerational Living or Future Customization. A Built-In Fresh Air Ventilation System Ensures Excellent Indoor Air Quality Year-Round, Promoting a Healthier and More Comfortable Living Environment. Over $200K in Upgrades Include: Premium Landscaping, Maxxmar Solid Wood Shutters Throughout, Upgraded Countertops and Designer Light Fixtures, Custom Side Fence, and a Ground-Level Deck. Just a 2-Minute Walk to Observatory Park, and Close to Top-Ranked Schools, Golf & Country Clubs, and York Region's Premier Cultural Attractions. A Rare Turnkey Luxury Opportunity You Don't Want to Miss!
Property Details
Interior
Features
3rd Floor
5th Br
3.99 x 3.354 Pc Ensuite / hardwood floor / W/O To Balcony
Exterior
Features
Parking
Garage spaces 2
Garage type Built-In
Other parking spaces 3
Total parking spaces 5
Property History
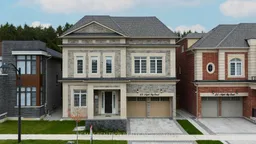 40
40