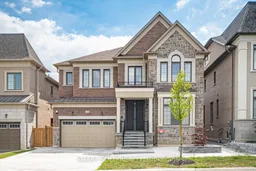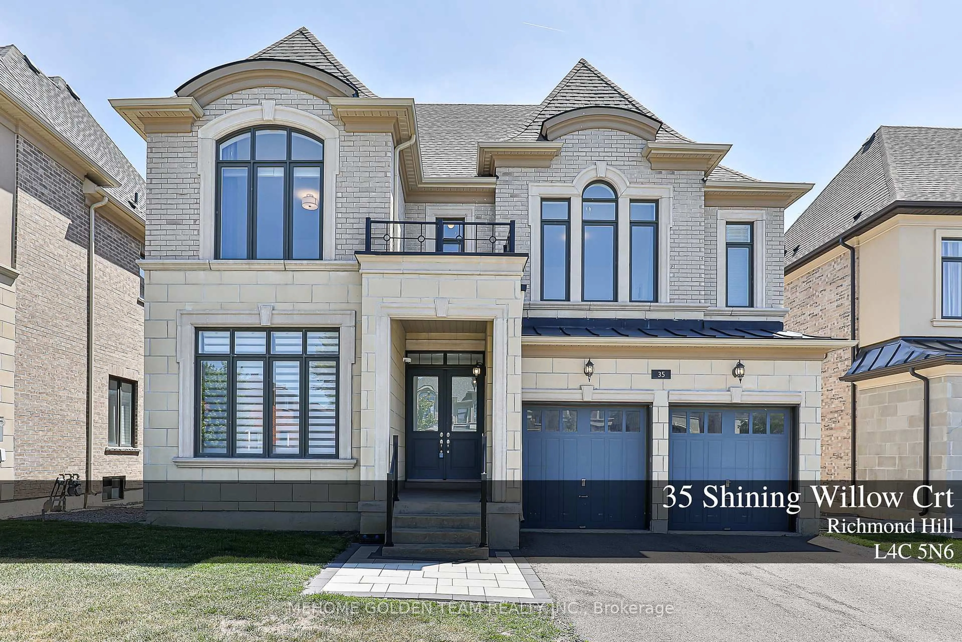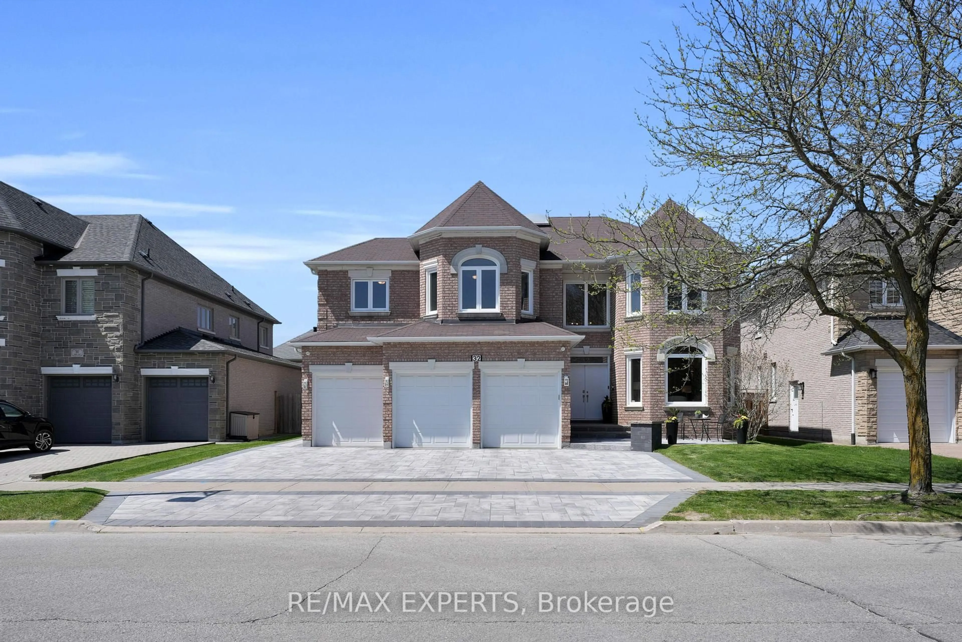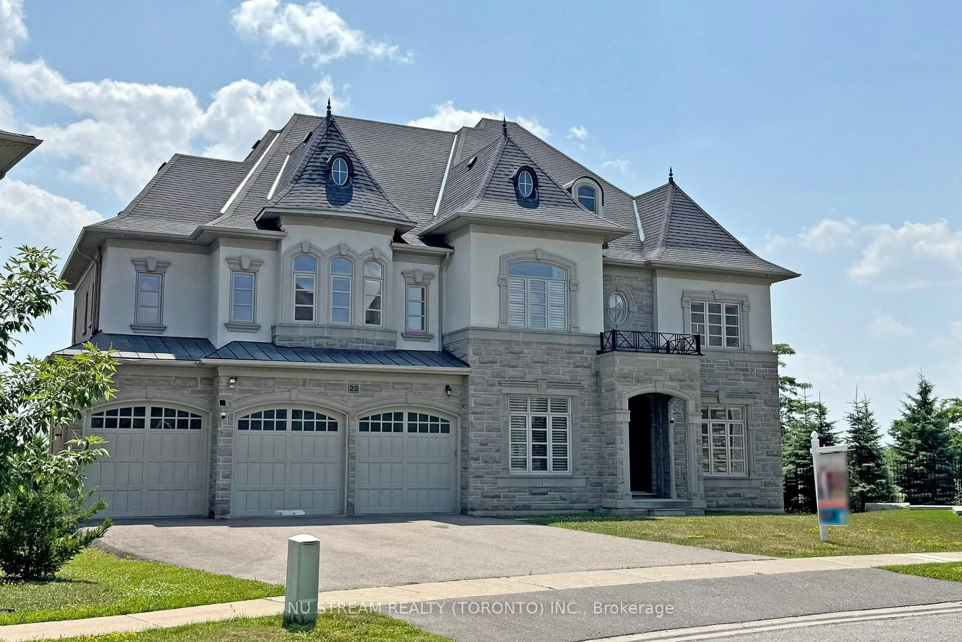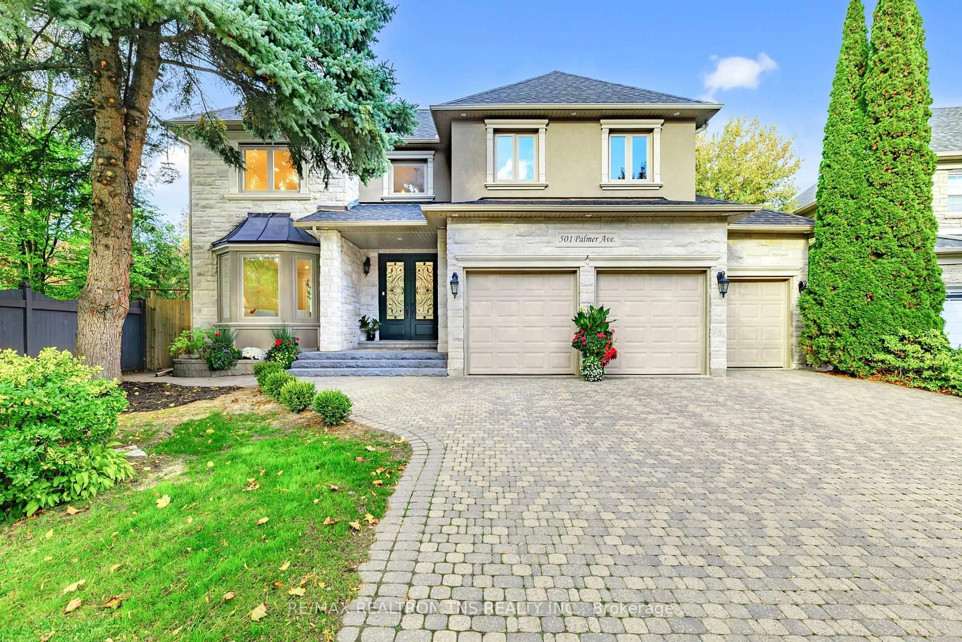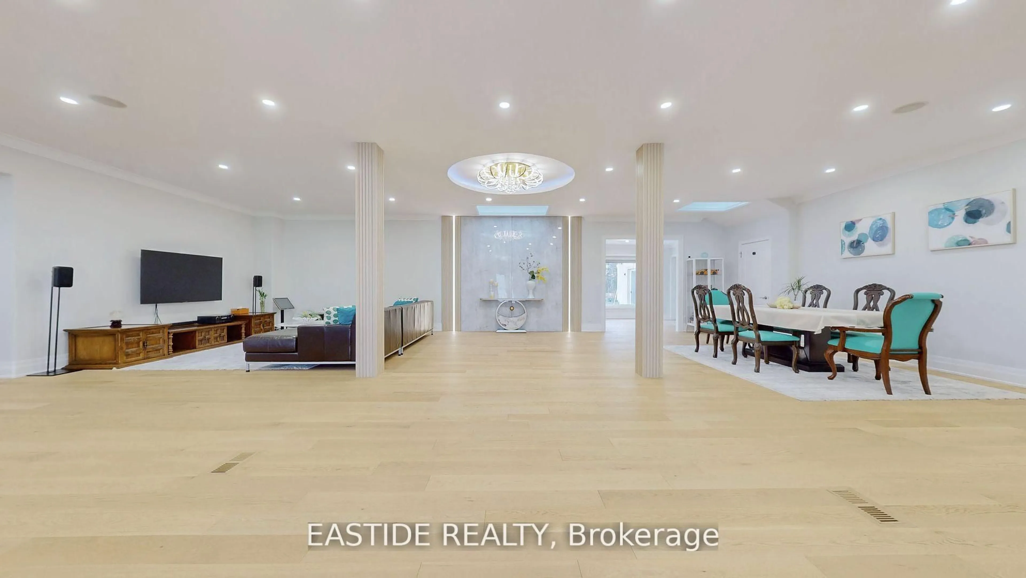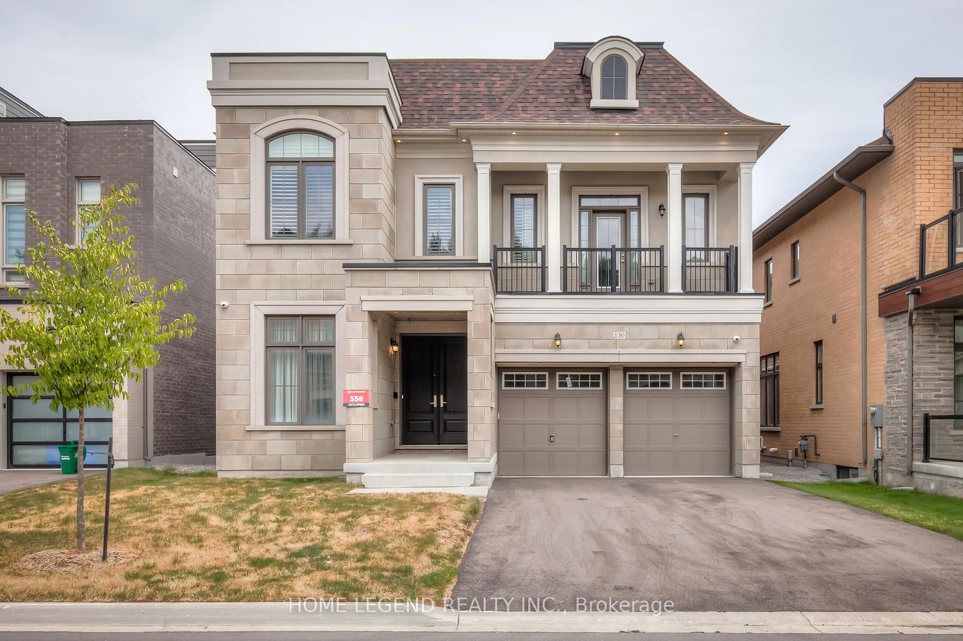Welcome to 189 Hillsview Dr, a modern 2-storey luxury home in the prestigious Observatory Hill community. Built in 2022 on a premium 50 ft lot, this 4,152 sqft. residence (plus ~1,955 sqft. basement) offers 4 bedrooms, 5 bathrooms, a private elevator, and over $200K in upgrades. The gourmet kitchen features a Sub-Zero fridge, Wolf 6-burner cooktop with pot filler, Wolf wall oven, and custom cabinetry with marble backsplash & oversized island. Dining area with automated French drapery, living room with electric fireplace, waffle ceiling, and full wainscoting. Main floor also includes a bright library/home office. The primary suite offers His & Hers walk-in closets and a spa-inspired ensuite with dry & wet separation. Additional highlights: central vacuum, smart toilets, custom closets, professional landscaping with sprinkler system, security upgrades, and a garage with installed rough-in EV charging line with safety certification. Located in Bayview Secondary School zone (Ranked 9/746, Top 100 Ontario High Schools 2024) and a 2-min walk to Richmond Hill Montessori School. Steps to Observatory Park, minutes to Hwy 404/407, shopping, library, and transit. A rare opportunity in one of Richmond Hills most desirable neighborhoods!
Inclusions: S/S (Fridge, Gas Stove, B/I Oven, B/I Dishwasher), Front Load (Washer & Dryer), Sony TV & TV Mount, All Electric Light Fixtures, All Window Coverings, Garden Shed
