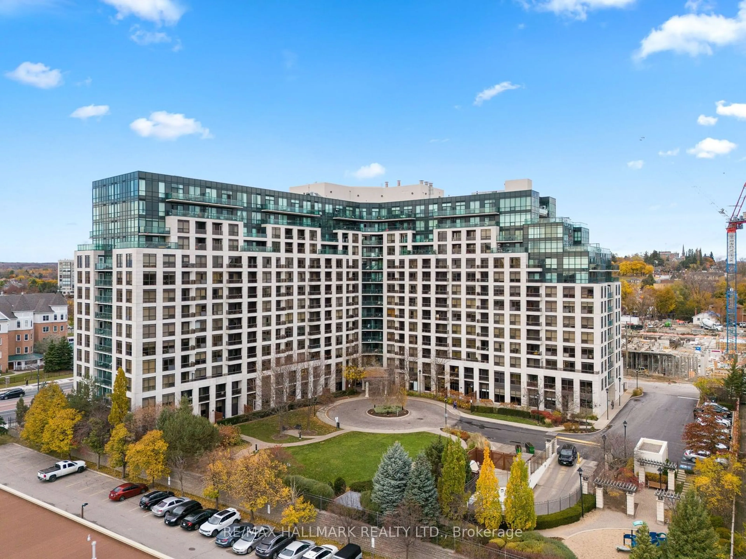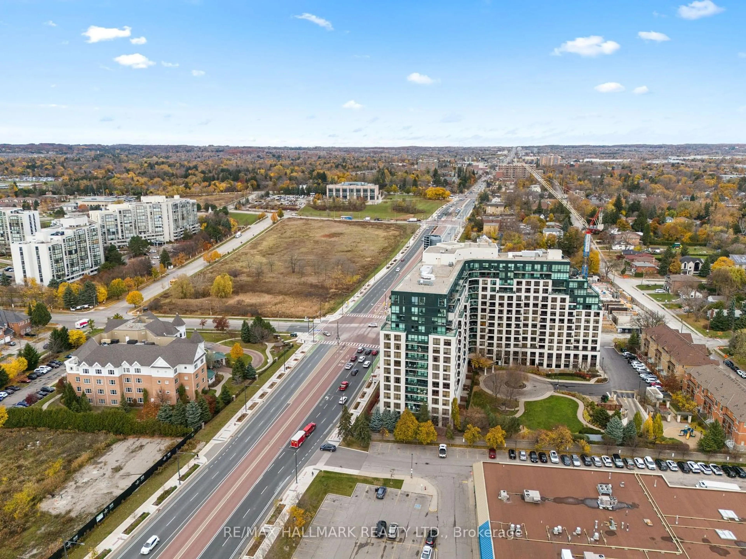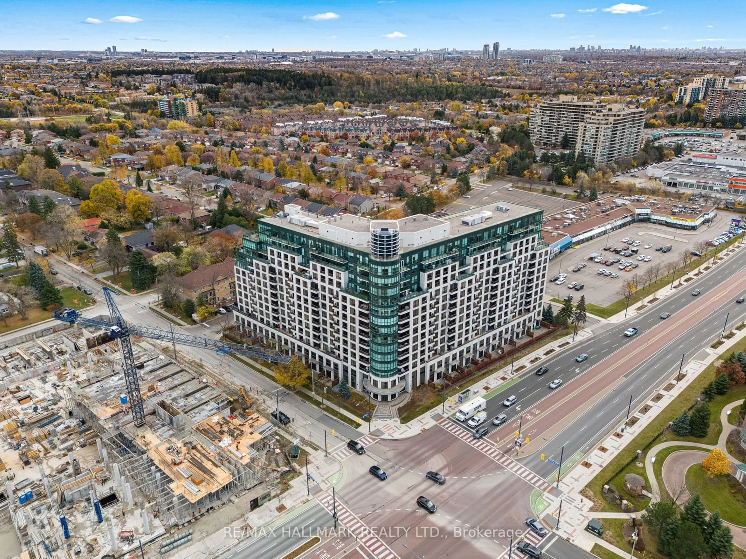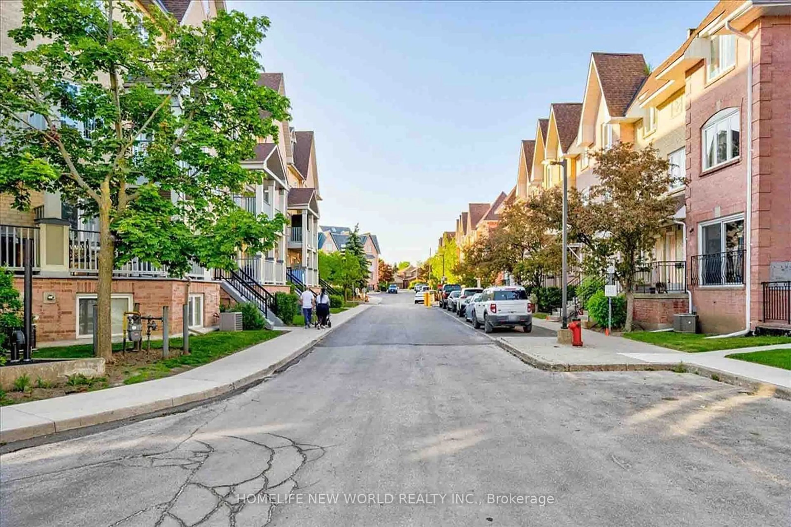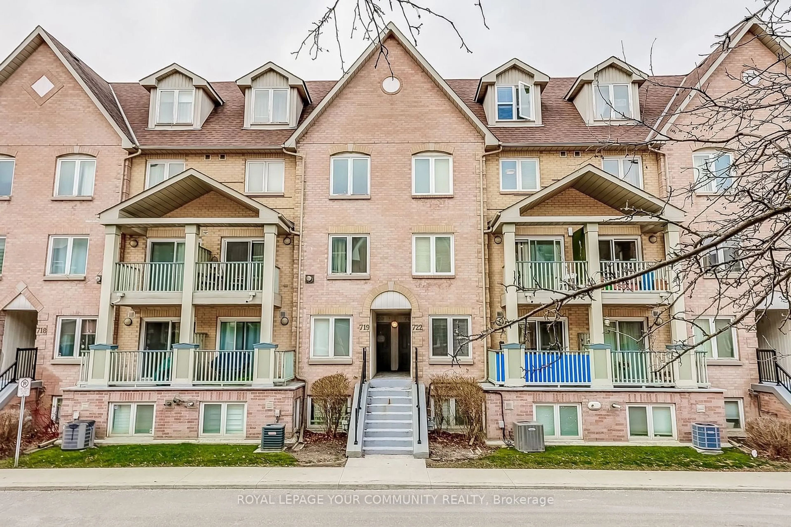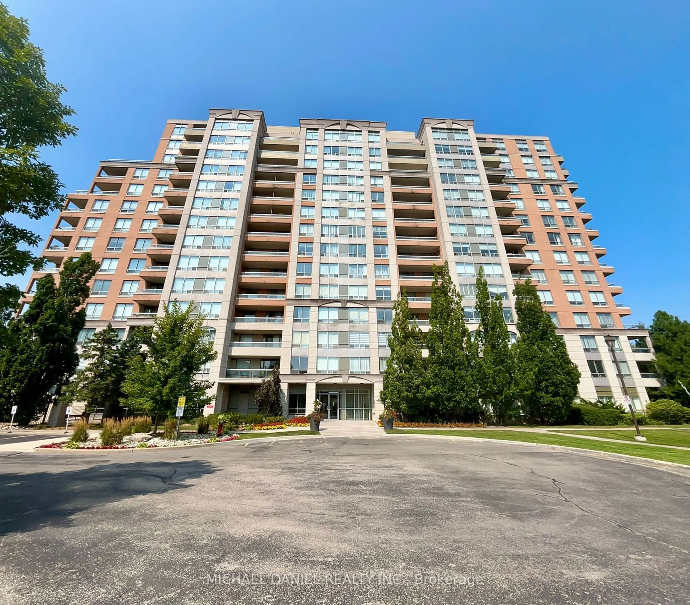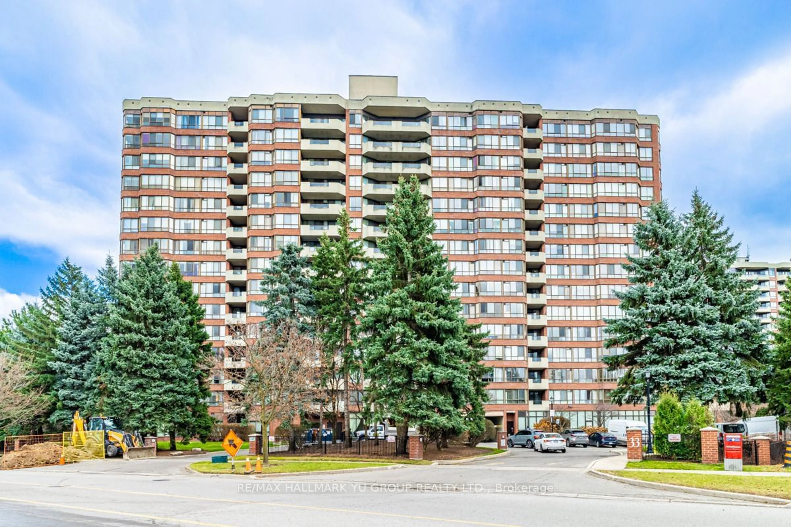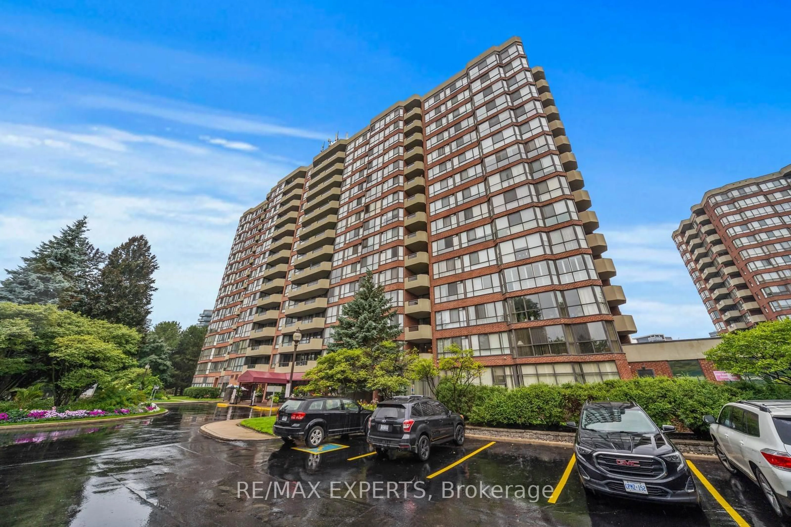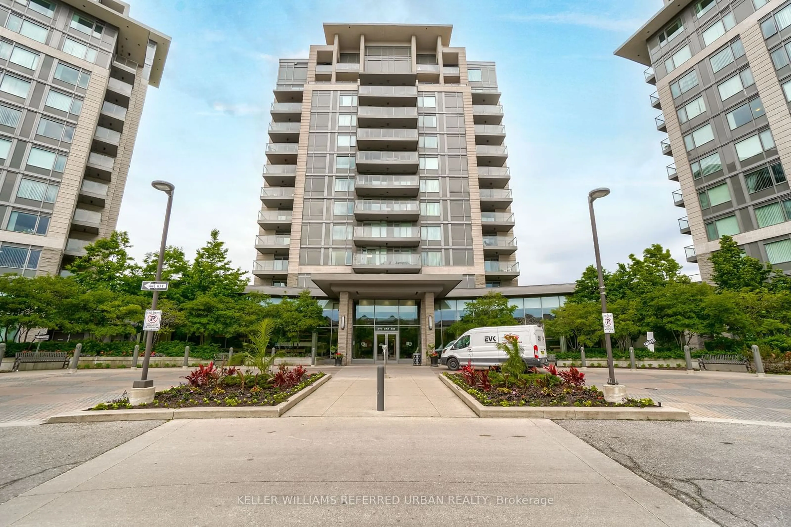18 Harding Blvd #114, Richmond Hill, Ontario L4C 0T3
Contact us about this property
Highlights
Estimated ValueThis is the price Wahi expects this property to sell for.
The calculation is powered by our Instant Home Value Estimate, which uses current market and property price trends to estimate your home’s value with a 90% accuracy rate.Not available
Price/Sqft$761/sqft
Est. Mortgage$3,564/mo
Maintenance fees$725/mo
Tax Amount (2024)$3,305/yr
Days On Market71 days
Description
Exceptional opportunity to own this spacious 1,091 sqft, 2-bedroom, 2-bathroom ground-level corner suite, featuring upgraded flooring, smooth ceilings, and new pot lights. Located in the heart of Richmond Hill, this suite boasts 397 sqft of outdoor space with two oversized private terraces overlooking beautifully landscaped gardens. The sunny southeast exposure fills the suite with natural light through floor-to-ceiling windows, and the 9-foot ceilings add to the open and inviting ambiance.The combined living and dining area maximizes space and provides access to both private terraces, perfect for relaxation or entertaining. The galley-style kitchen, complete with stainless steel appliances, granite countertops, tile backsplash, and large windows in the eat-in area, is ideal for cooking and casual dining.The primary bedroom is a peaceful retreat, with an east-facing orientation to welcome the morning light, 'His & Her' closets, and a 4-piece ensuite. The south-facing second bedroom includes two closets and convenient access to the 3-piece hallway bathroom. Additional features include ensuite laundry with extra storage space, one parking spot located close to the entry door, and one locker for added convenience.
Property Details
Interior
Features
Main Floor
Living
4.37 x 3.37Laminate / Combined W/Dining / W/O To Balcony
Kitchen
4.13 x 2.57Stainless Steel Appl / Granite Counter / Backsplash
Dining
5.50 x 2.73Laminate / Combined W/Living / W/O To Balcony
Prim Bdrm
5.47 x 3.16Laminate / 4 Pc Ensuite / His/Hers Closets
Exterior
Features
Parking
Garage spaces 1
Garage type Underground
Other parking spaces 0
Total parking spaces 1
Condo Details
Amenities
Concierge, Exercise Room, Guest Suites, Gym, Party/Meeting Room, Visitor Parking
Inclusions
Property History
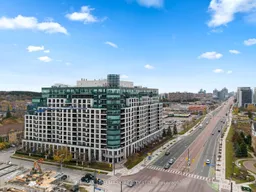 38
38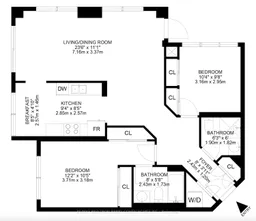
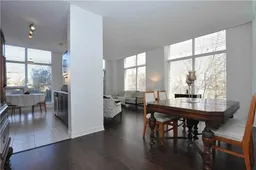
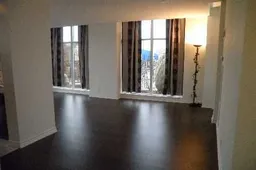
Get up to 1% cashback when you buy your dream home with Wahi Cashback

A new way to buy a home that puts cash back in your pocket.
- Our in-house Realtors do more deals and bring that negotiating power into your corner
- We leverage technology to get you more insights, move faster and simplify the process
- Our digital business model means we pass the savings onto you, with up to 1% cashback on the purchase of your home

