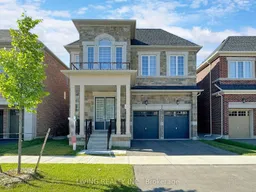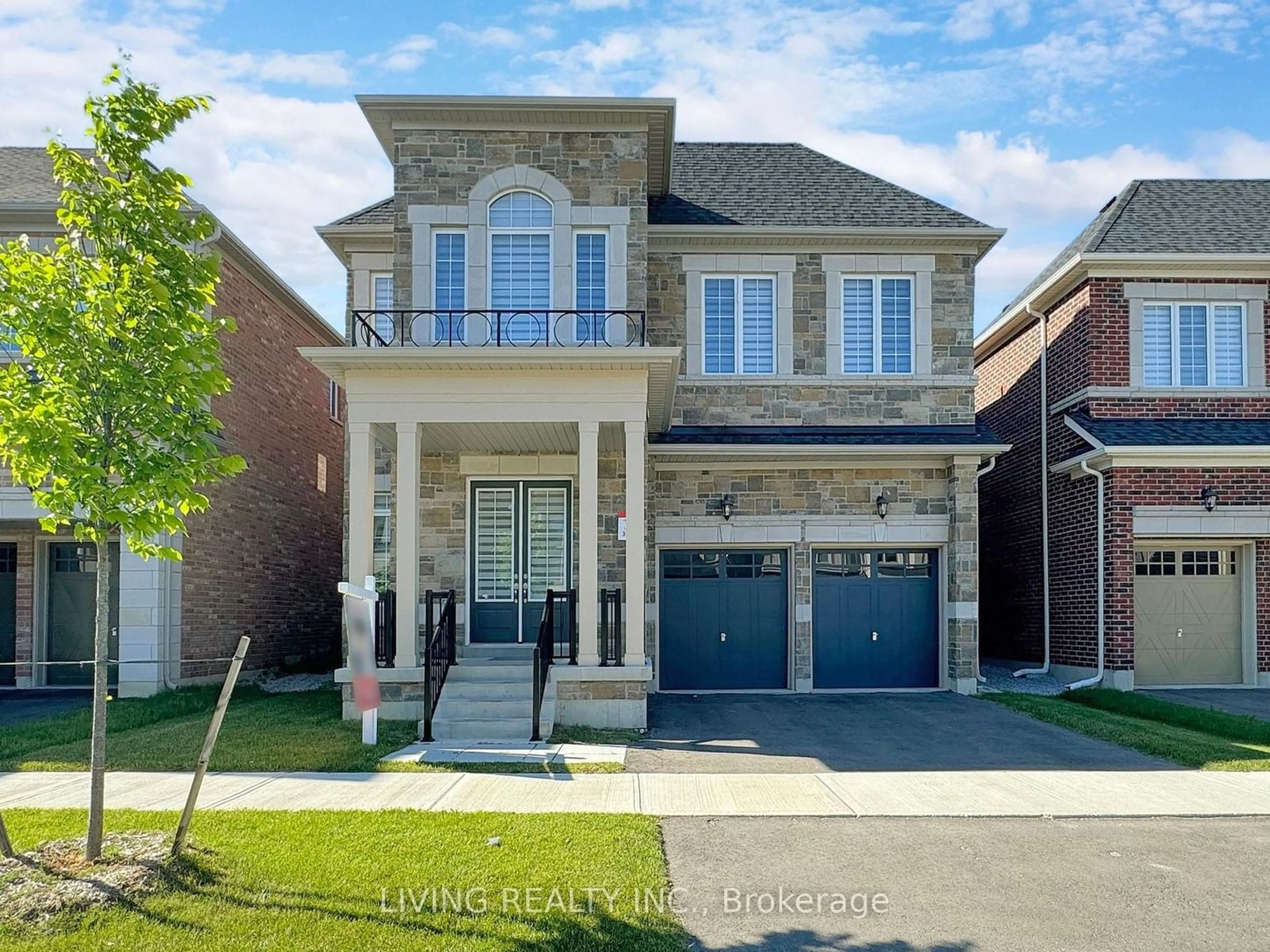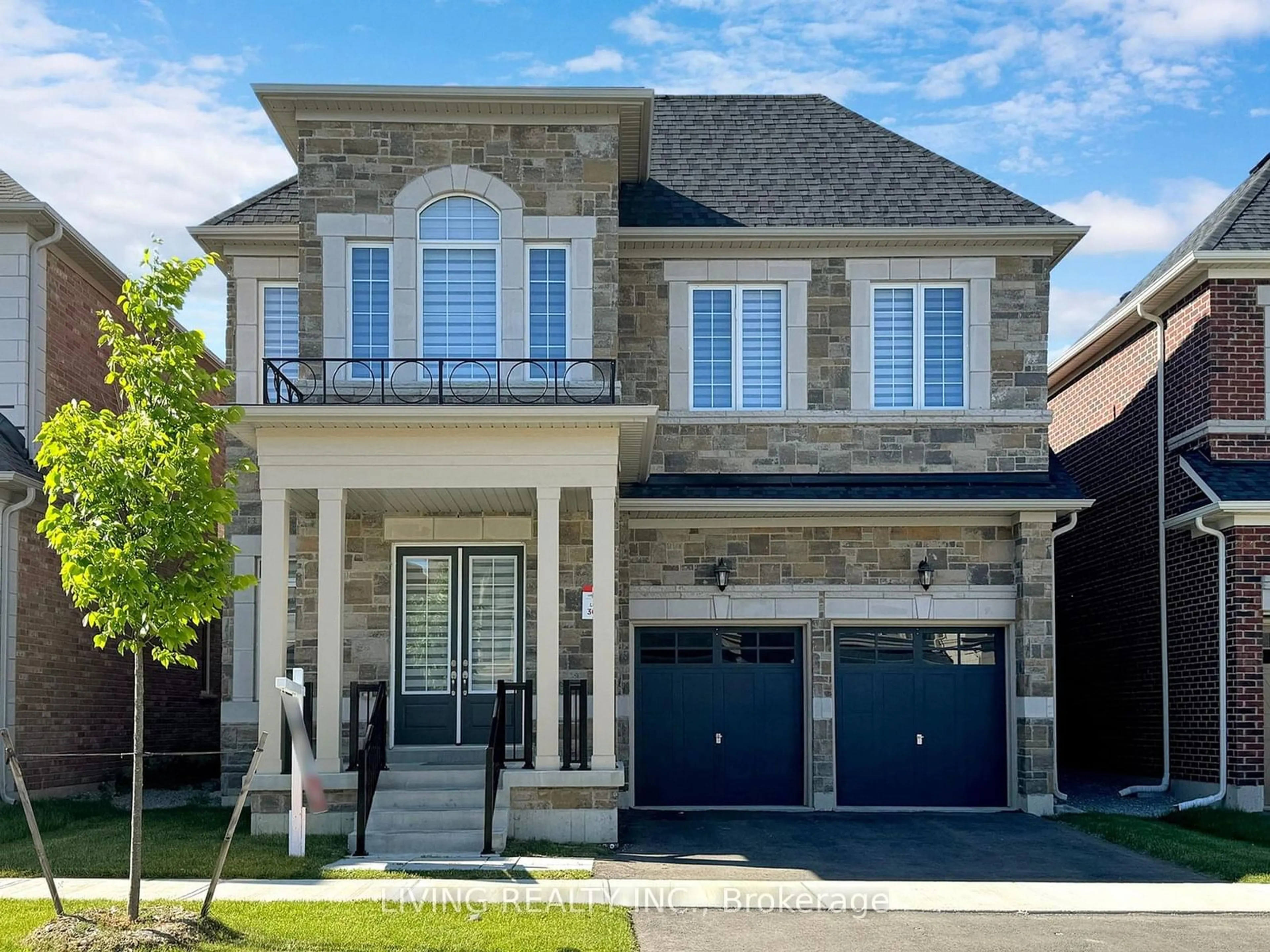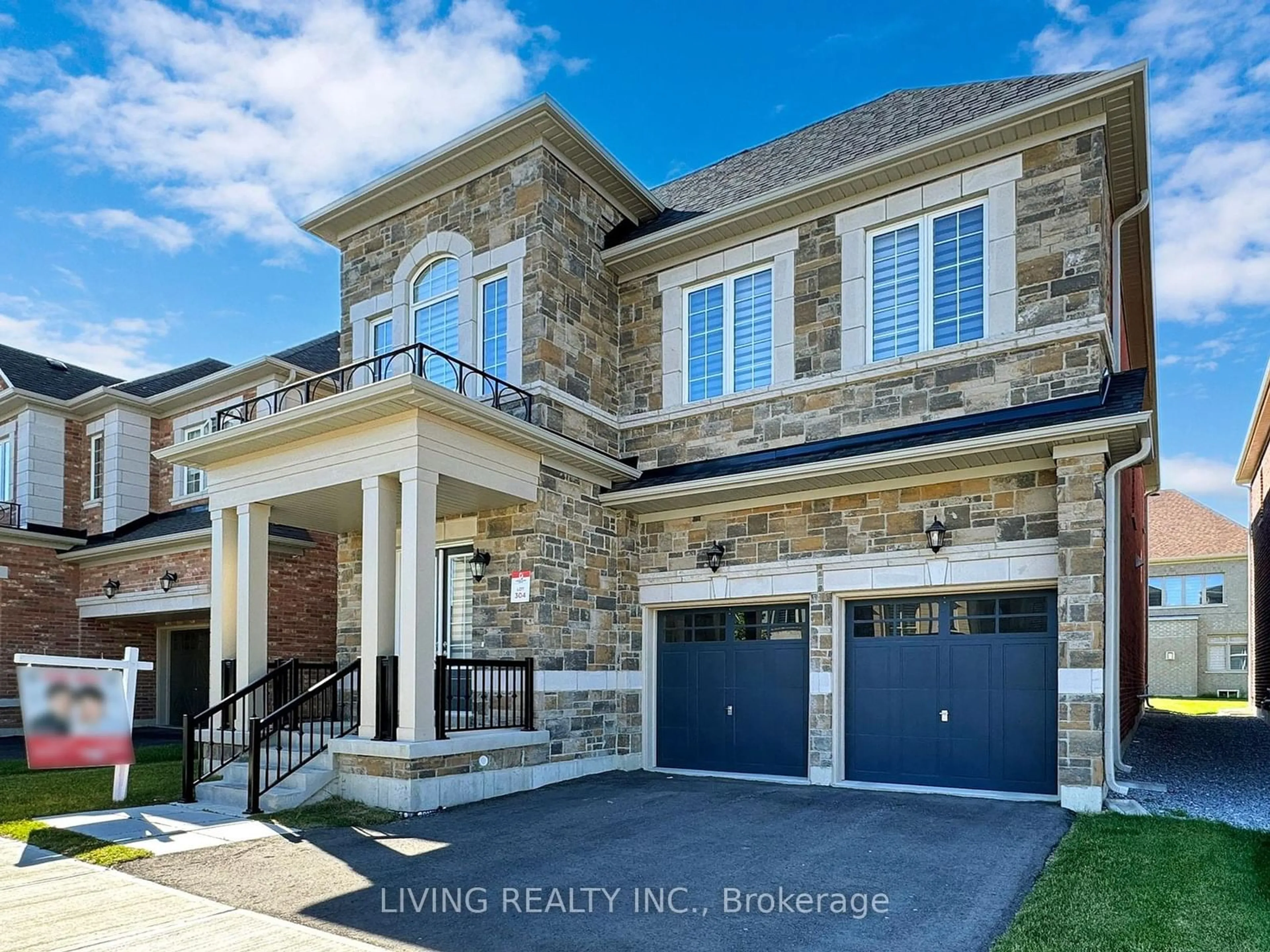167 Milky Way Dr, Richmond Hill, Ontario L4C 8P5
Contact us about this property
Highlights
Estimated ValueThis is the price Wahi expects this property to sell for.
The calculation is powered by our Instant Home Value Estimate, which uses current market and property price trends to estimate your home’s value with a 90% accuracy rate.$2,599,000*
Price/Sqft$798/sqft
Days On Market42 days
Est. Mortgage$14,121/mth
Tax Amount (2023)$11,499/yr
Description
Welcome to this 2 years new exquisite 4 ensuite bedroom home, where elegance meets functionality. Enter through the 11' high grand hall, 10' high G/F, and 9' high 2/F & bsmt. The bright family room and breakfast area, adorned with coffered ceilings and walkout to the backyard, create a perfect setting for family gatherings. The gourmet kitchen is designed for the culinary enthusiast, featuring stone countertops, a backsplash, and premium KitchenAid S.S. appliances. The modern iron picket staircases enhance the home's sophisticated ambiance. On the upper floor, stand a 12' ceiling open concept library. Each of the four generously sized bedrooms includes organizer closets & individual bathrooms. The open concept basement is ideal for entertaining, with a large L-shaped recreation room and an additional bathroom. Conveniently located within walking distance to plaza, schools, churches, parks, & bus, this home combines luxury living with everyday convenience.
Upcoming Open House
Property Details
Interior
Features
2nd Floor
3rd Br
5.19 x 4.88Hardwood Floor / 3 Pc Ensuite / W/I Closet
4th Br
4.65 x 3.95Hardwood Floor / 3 Pc Ensuite / W/I Closet
Prim Bdrm
5.81 x 5.47Hardwood Floor / 5 Pc Ensuite / His/Hers Closets
2nd Br
5.35 x 4.31Hardwood Floor / 3 Pc Ensuite / Double Closet
Exterior
Features
Parking
Garage spaces 2
Garage type Attached
Other parking spaces 2
Total parking spaces 4
Property History
 40
40Get up to 1% cashback when you buy your dream home with Wahi Cashback

A new way to buy a home that puts cash back in your pocket.
- Our in-house Realtors do more deals and bring that negotiating power into your corner
- We leverage technology to get you more insights, move faster and simplify the process
- Our digital business model means we pass the savings onto you, with up to 1% cashback on the purchase of your home


