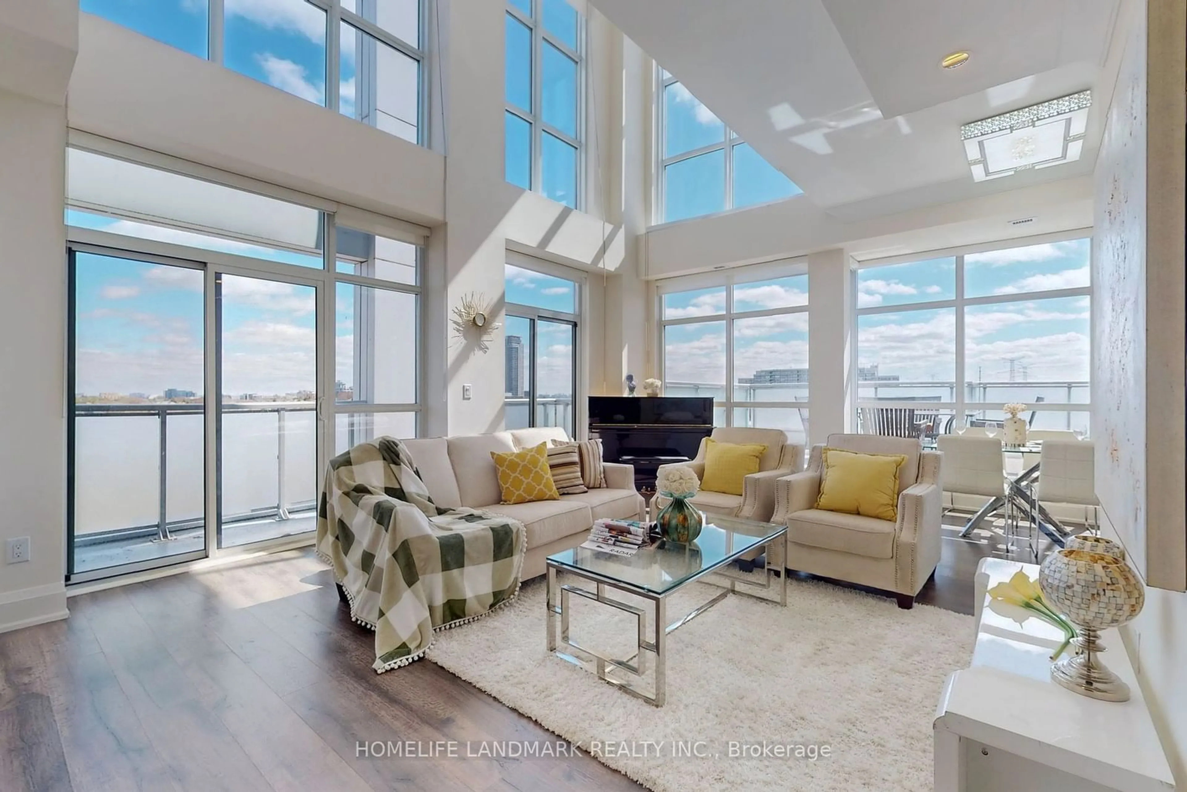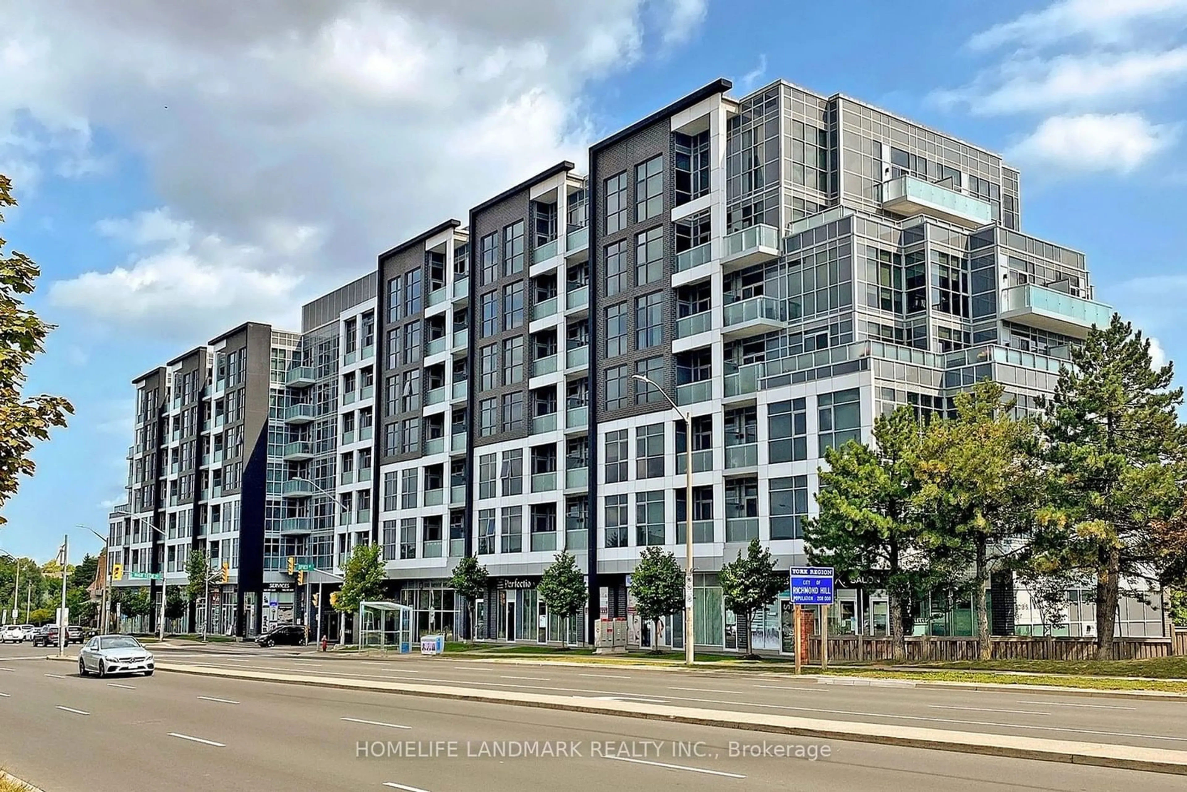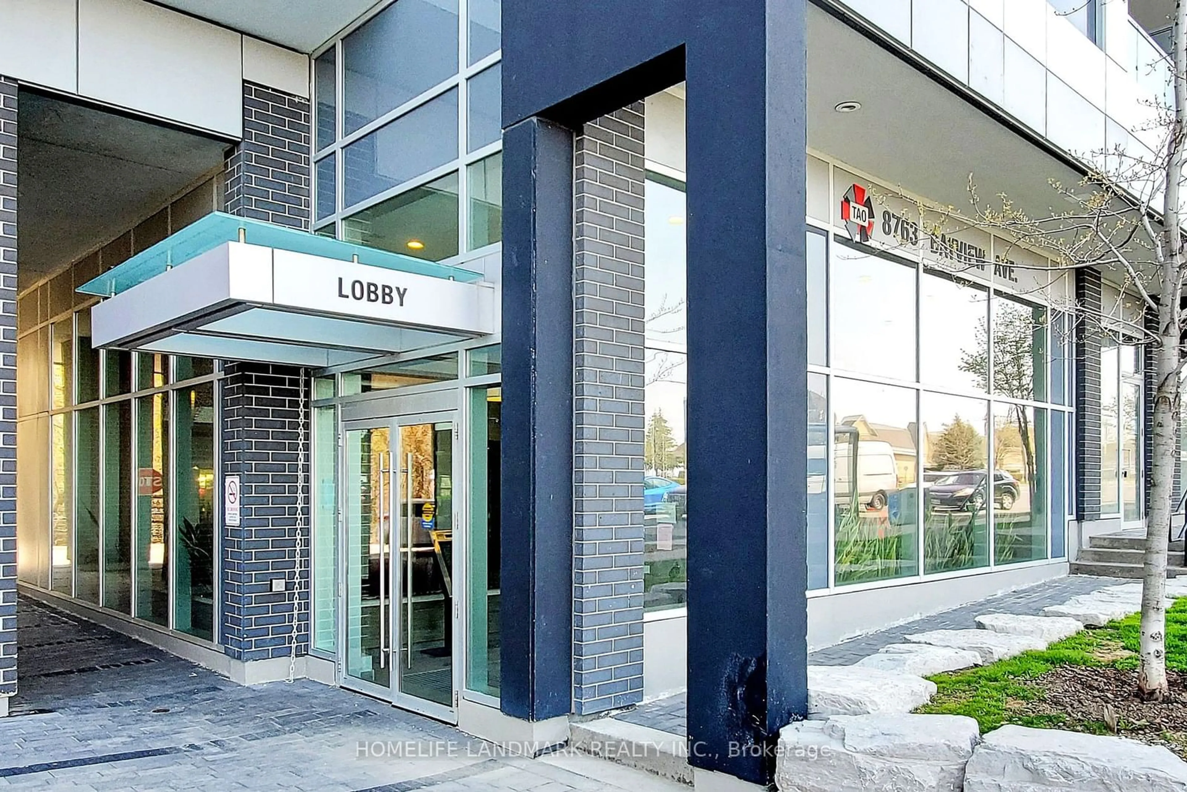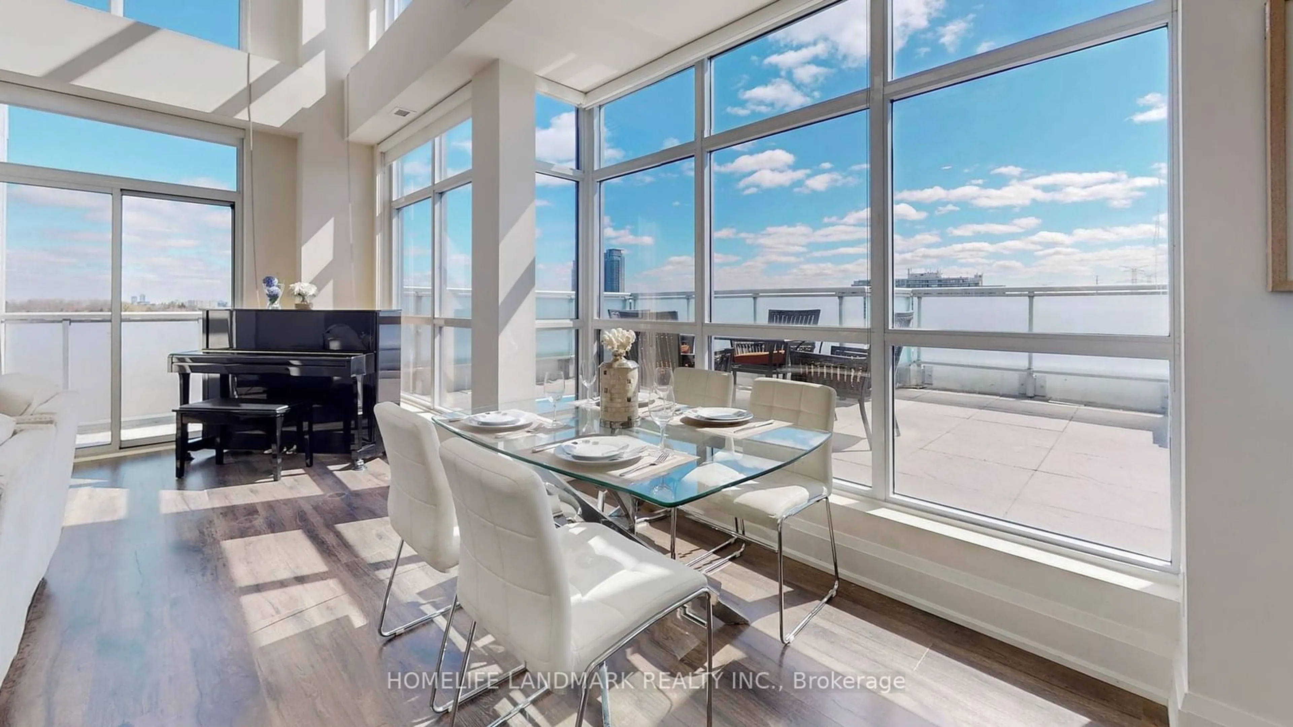8763 Bayview Ave #706, Richmond Hill, Ontario L4B 3V1
Contact us about this property
Highlights
Estimated ValueThis is the price Wahi expects this property to sell for.
The calculation is powered by our Instant Home Value Estimate, which uses current market and property price trends to estimate your home’s value with a 90% accuracy rate.Not available
Price/Sqft$734/sqft
Est. Mortgage$5,969/mo
Maintenance fees$1683/mo
Tax Amount (2024)$7,806/yr
Days On Market108 days
Description
Nestled in the picturesque beauty of mid-rise Richmond Hill condo. This luxury 2-storeys condo offers a haven of imagination. With its architectural style and modern amenities, this 3-bedroom retreat is the epitome of living at its finest. An approx.1811 sq. ft interior living space +475 outdoor terrace., this meticulously maintained residence boasts 3 bdrms and 2.5 baths. As you step inside, you will be captivated by the floor-to-ceiling windows that frame breathtaking views of the surrounding Blue sky and greenbelt, creating an immersive experience that blurs the line between indoor and outdoor living. The large windows fill the apartment with natural light, creating a bright and inviting atmosphere, perfect for the houseplant lover. The open-concept living area boasts a 17-foot soaring high ceiling, where you can gather with loved ones and cozy up on chilly evenings, sharing stories and creating cherished memories. The well-appointed kitchen is a culinary enthusiasts dream, complete with stainless steel appliances, an integrated refrigerator, a wine cooler, and a spacious kitchen island, providing ample counter space for preparing gourmet meals and a gathering place for guests. Host gatherings and celebrations in the dining area, with plenty of space to accommodate family and friends. As the sun sets, retire to the master suite, a sanctuary of comfort and serenity, complete with a spa-like Ensuite bath and private balcony, providing an intimate retreat within your own home. Beyond the walls of this magnificent residence, an outdoor paradise awaits. The magnificent terrace beckons you to soak in the sun and savor the crisp fresh air while taking in the panoramic vistas that stretch as far as the eye can see. Explore the natural wonders of the surrounding area, with hiking trails that wind through lush forests offering thrilling alpine adventure where you can forget workload pressure. With a gated entry and alarm system, your peace of mind and security are assured.
Property Details
Interior
Features
Main Floor
Foyer
3.89 x 2.11Intercom / Closet
Living
6.35 x 4.67Pot Lights / Window Flr to Ceil / Overlook Greenbelt
Dining
3.43 x 3.33W/O To Terrace / Window Flr to Ceil / O/Looks Living
Kitchen
5.21 x 2.62Centre Island / Backsplash / Pantry
Exterior
Features
Parking
Garage spaces 2
Garage type Underground
Other parking spaces 0
Total parking spaces 2
Condo Details
Inclusions
Get up to 0.75% cashback when you buy your dream home with Wahi Cashback

A new way to buy a home that puts cash back in your pocket.
- Our in-house Realtors do more deals and bring that negotiating power into your corner
- We leverage technology to get you more insights, move faster and simplify the process
- Our digital business model means we pass the savings onto you, with up to 0.75% cashback on the purchase of your home



