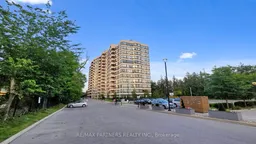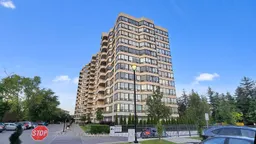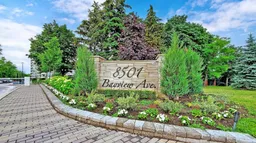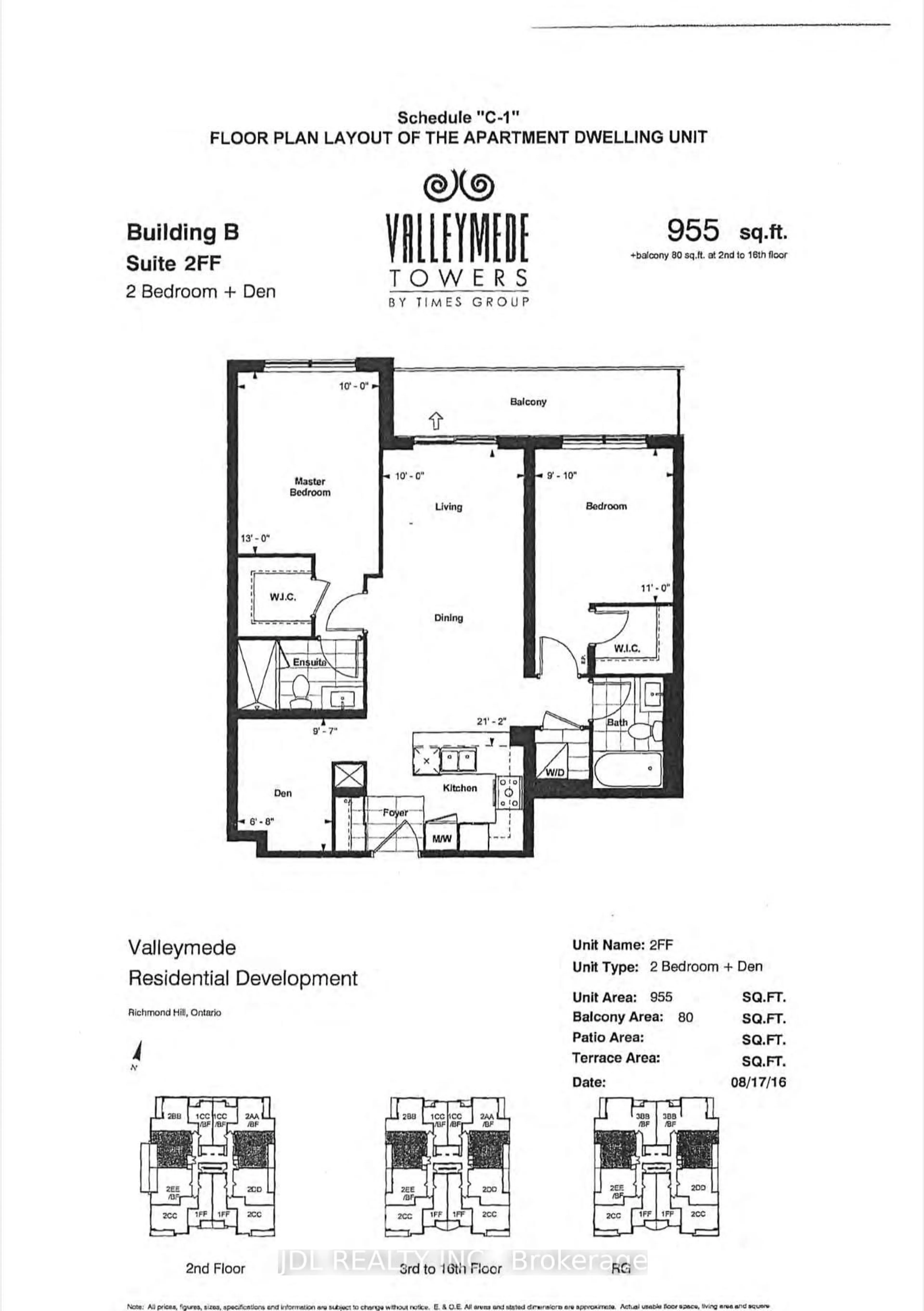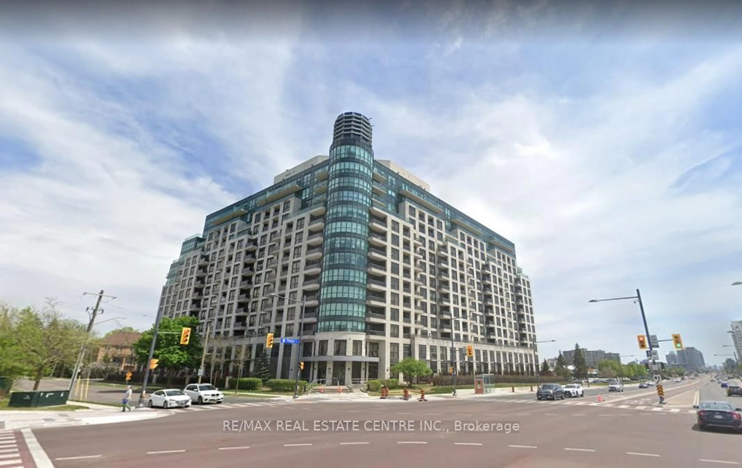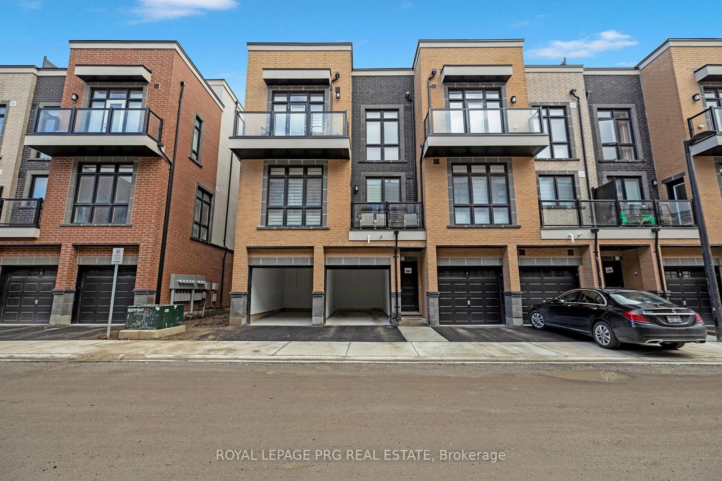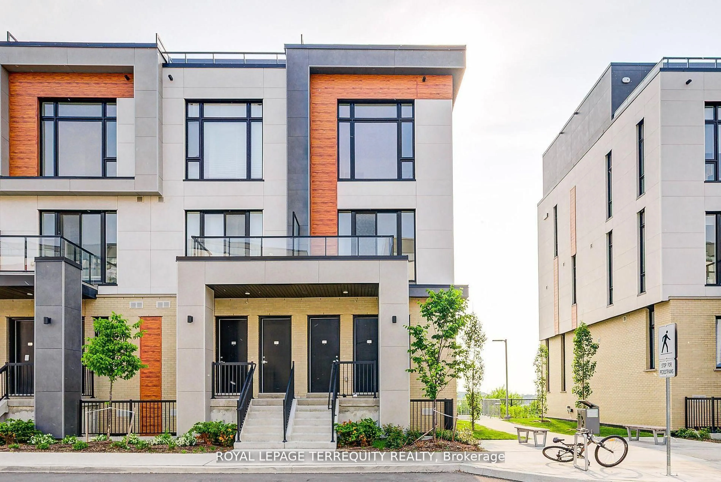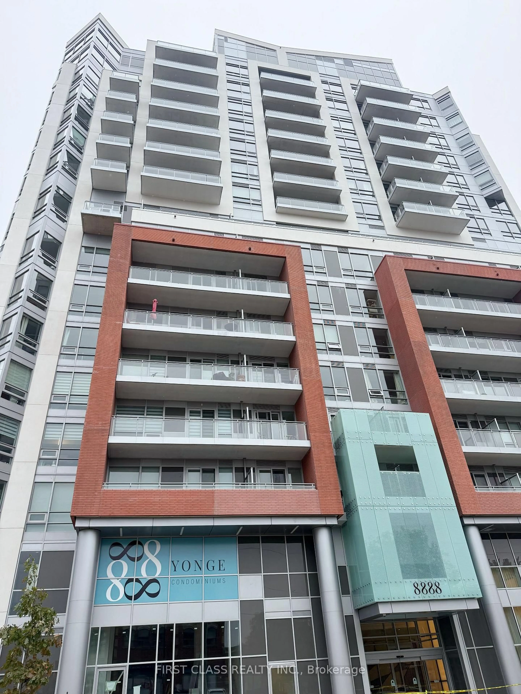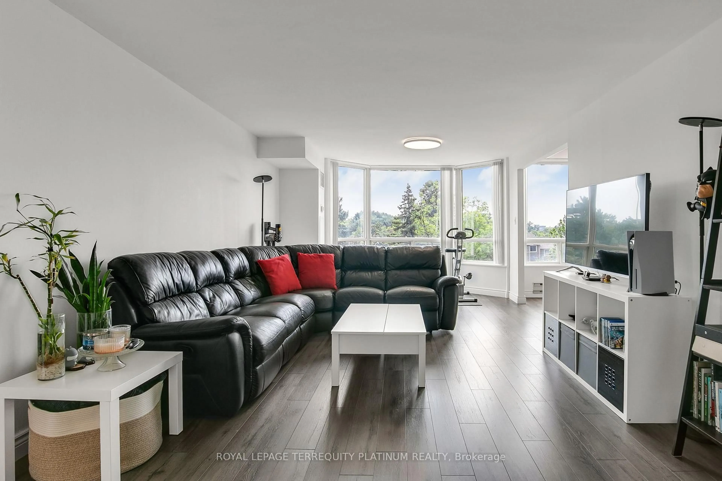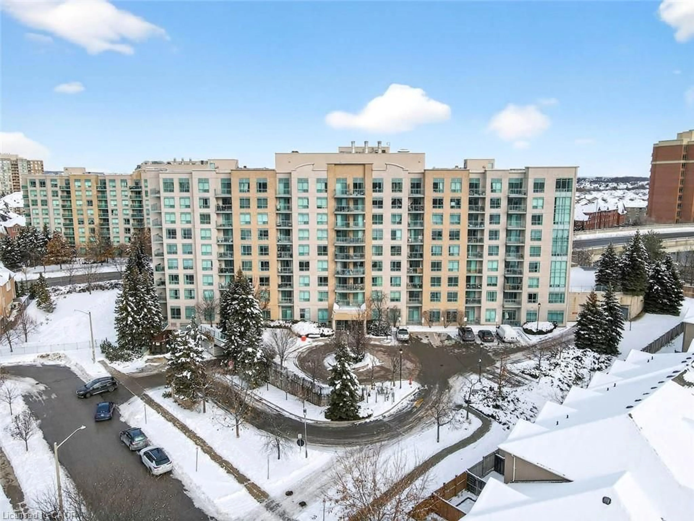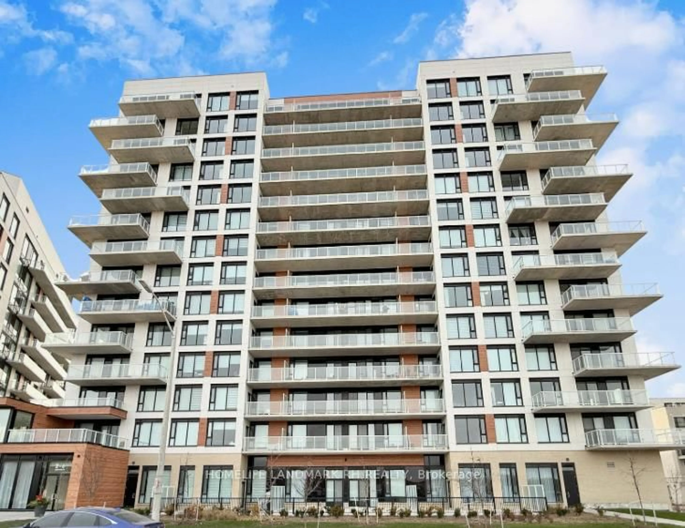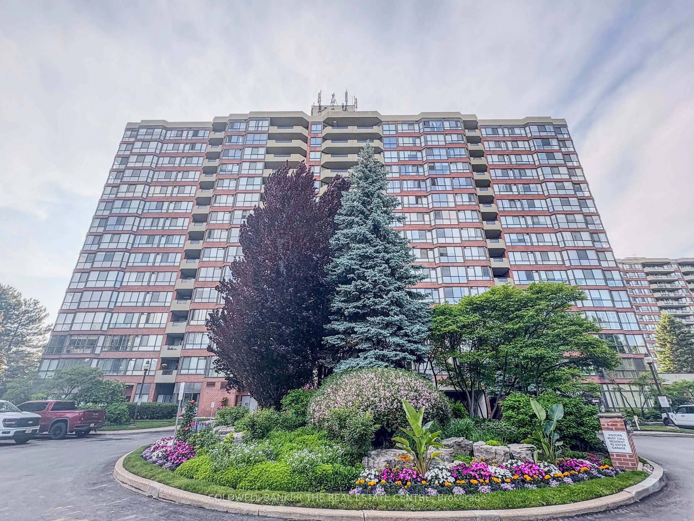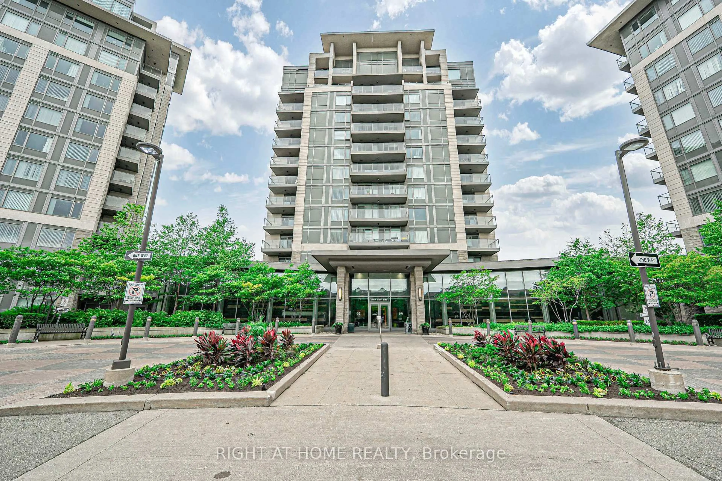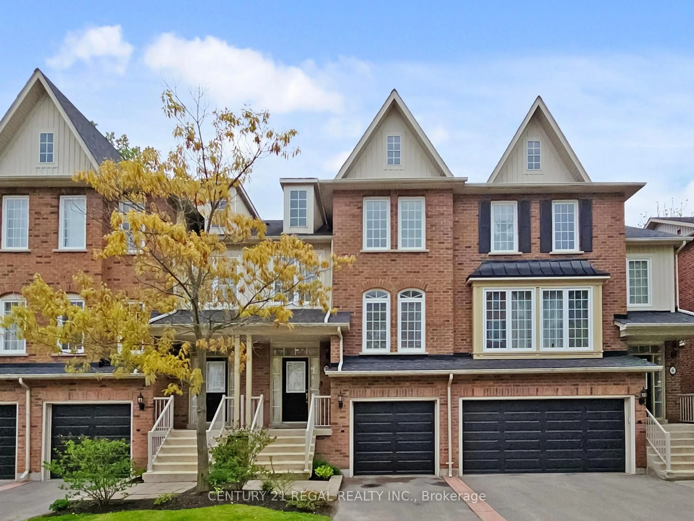Welcome to Bayview Towers, located in the highly sought-after area of Richmond Hill! This stunning, bright unit features a flexible layout with a beautifully designed floor plan, offering luxurious and spacious living with 2 bedrooms, 2 bathrooms, and a versatile solarium. Enjoy serene, tree-top views from the terrace-sized, covered north-facing balcony that overlooks lush green space. The modern, open-concept kitchen with stainless steel appliances seamlessly connects to the living room, ideal for hosting friends and family. The master bedroom includes a walk-in closet and ensuite, making this move-in-ready unit a true turnkey home. Bayview Towers is a well-managed building with all utilities covered in the maintenance fee. Residents enjoy plenty of visitor parking and an array of excellent amenitiesoutdoor pool, gym, sauna, jacuzzi, tennis and squash courts, table tennis, party room, library, guest suite, concierge, and more. Conveniently located steps from Loblaws, shopping plazas, Langstaff GO, and highways 7, 407, and 404. This gem wont last long!
Inclusions: All Window Coverings, All Electrical Light Fixtures, SS Fridge, SS Stove, SS Range Hood, SS Microwave/Hood, SS Built-In Dishwasher, Washer/Dryer, Garage Door Opener
