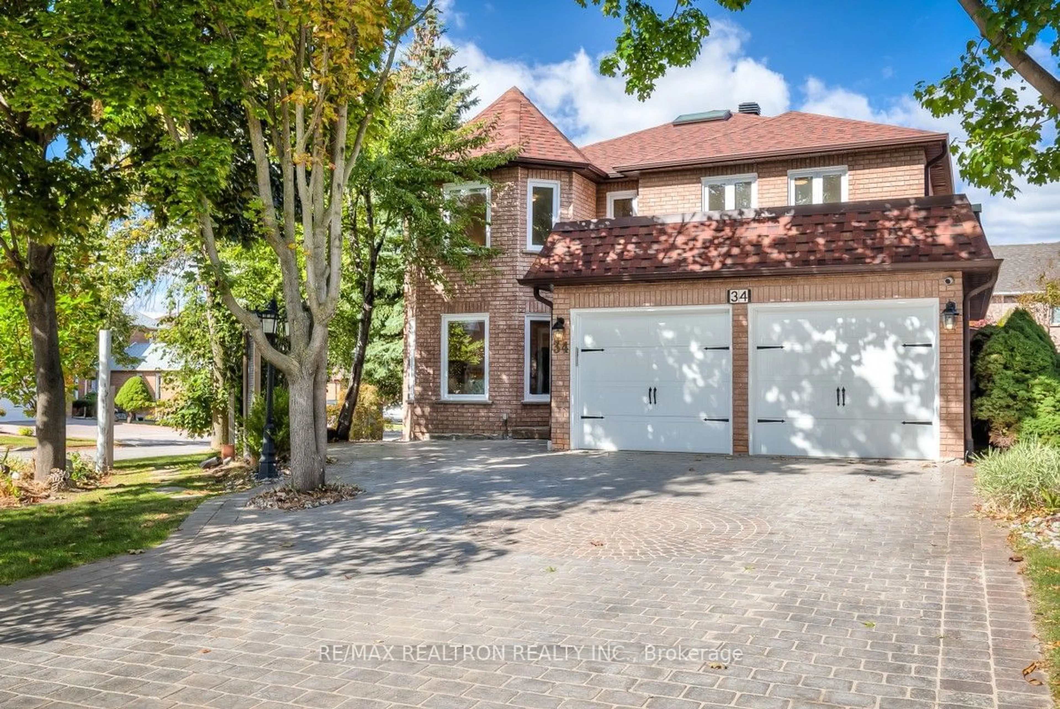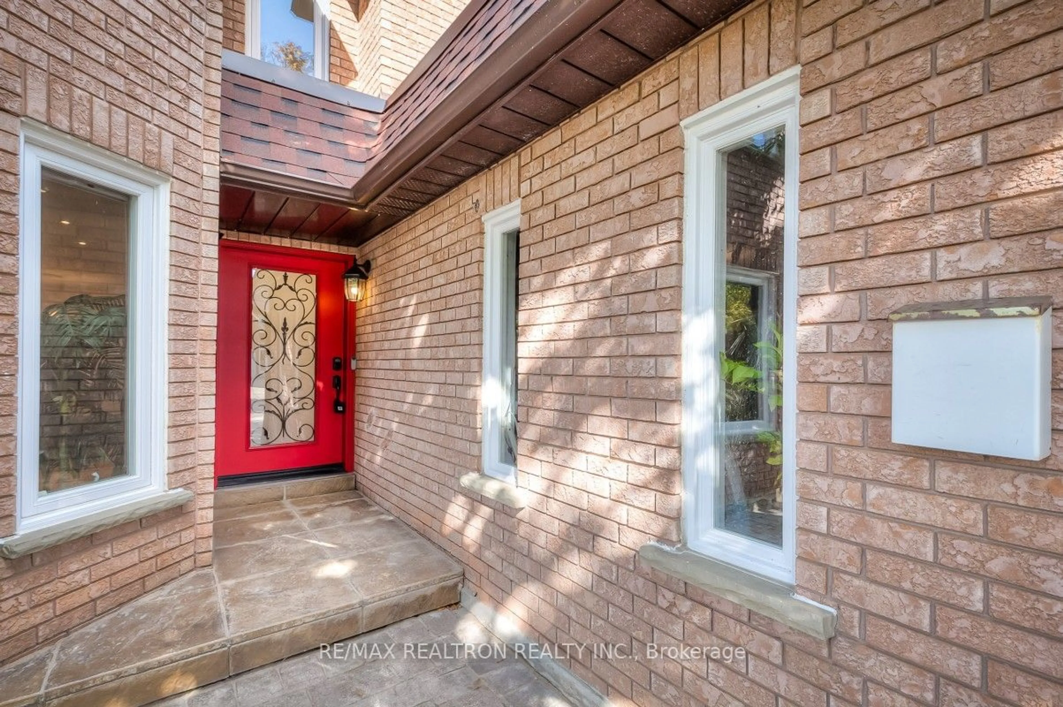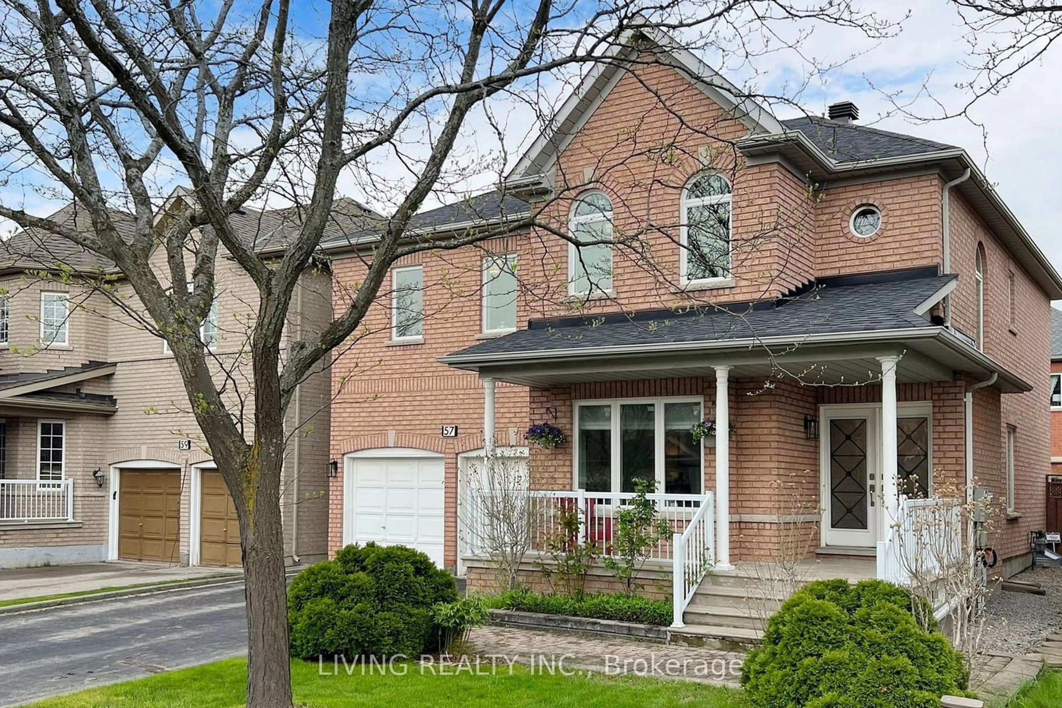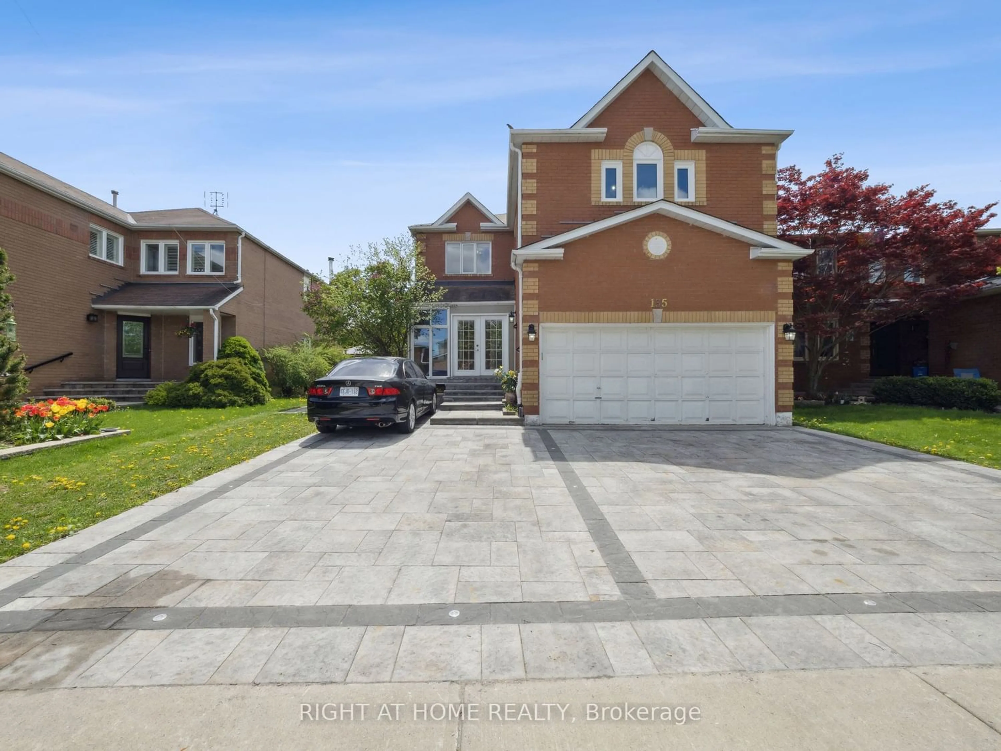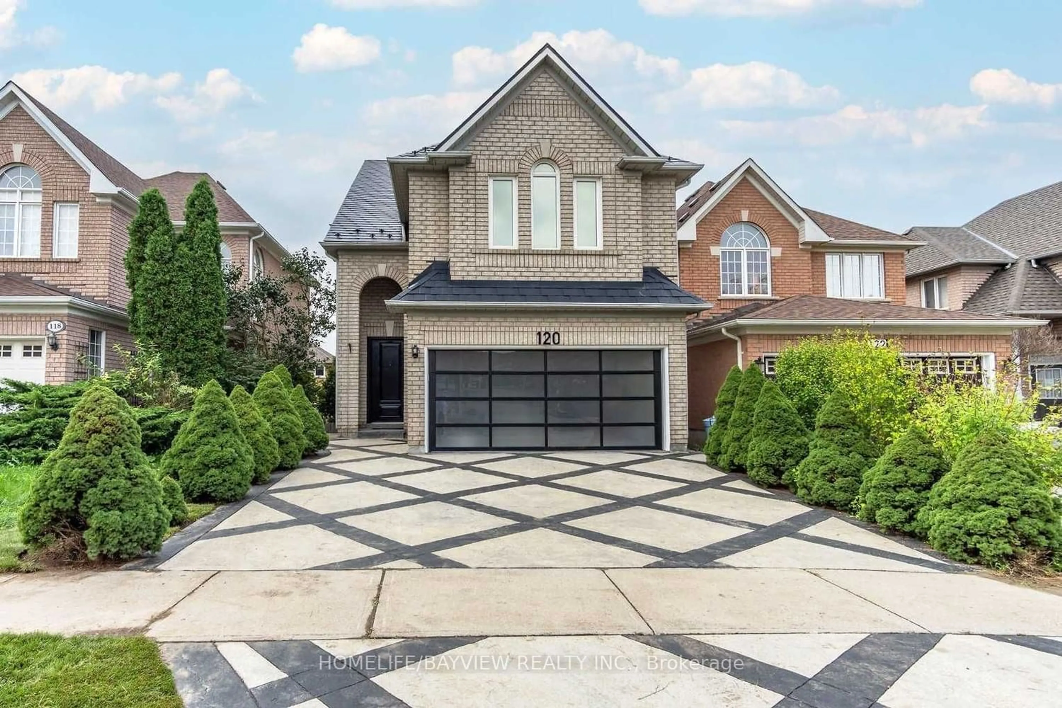34 Lisa Cres, Richmond Hill, Ontario L4B 3A4
Contact us about this property
Highlights
Estimated ValueThis is the price Wahi expects this property to sell for.
The calculation is powered by our Instant Home Value Estimate, which uses current market and property price trends to estimate your home’s value with a 90% accuracy rate.$2,102,000*
Price/Sqft$619/sqft
Days On Market12 days
Est. Mortgage$8,585/mth
Tax Amount (2024)$8,291/yr
Description
This Stunning Designed Fully Renovated Detached Home Sitting On A Deep Lot, Owner Spent $$$$ In New Renovations, Features Include - Gorgeous Custom Chefs Kitchen W B/In S/S Appliances, Customed Backsplash & Countertop, Engineer Hardwood Wood On 1st & 2nd Flo or, Upgraded Bathrooms, New Oak Stairs, 2 Yrs New Windows, 2 Yrs New Roof Shigles. All Smooth Ceiling On 1st Floor. New Blinds(2023). Remodeled Master 4Pc Ensuite W/Laundry, Another Rough-In Laundry Area In Mud Room On Ground Floor. New Light Fixtures. A Skylight Allow s More Nature Lights In. Bright & Open Layout With Formal Living, Dining & Family Room. A Large Office Room On 1st Floor. Approx 4700SqFt Living Space Including Basement. Extra Large Primary Bedroom With Sitting Area & 1 Large Den & Walk-In Closet. Finished Basement W/Ensuite Bedroom And Huge Recreation Area, Long Driveway Fits 5 Cars. Close To Everything: Restaurant, Supermarket, Banks, Plaza, Schools, Parks, Hwy 404 ,407 , Hwy7& Bayview Etc. A Must-See.
Property Details
Interior
Features
2nd Floor
2nd Br
3.68 x 3.48Hardwood Floor / Large Closet / Large Window
3rd Br
4.13 x 3.53Hardwood Floor / Large Closet / Large Window
4th Br
5.02 x 3.482 Pc Ensuite / Large Closet / Large Window
Prim Bdrm
7.68 x 5.014 Pc Ensuite / W/I Closet / Hardwood Floor
Exterior
Features
Parking
Garage spaces 2
Garage type Built-In
Other parking spaces 5
Total parking spaces 7
Property History
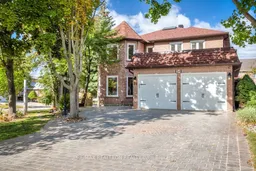 40
40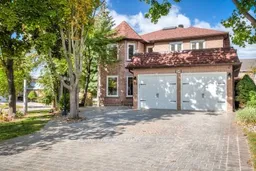 40
40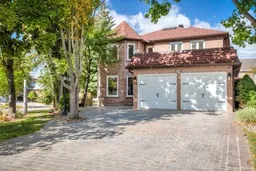 40
40Get an average of $10K cashback when you buy your home with Wahi MyBuy

Our top-notch virtual service means you get cash back into your pocket after close.
- Remote REALTOR®, support through the process
- A Tour Assistant will show you properties
- Our pricing desk recommends an offer price to win the bid without overpaying
