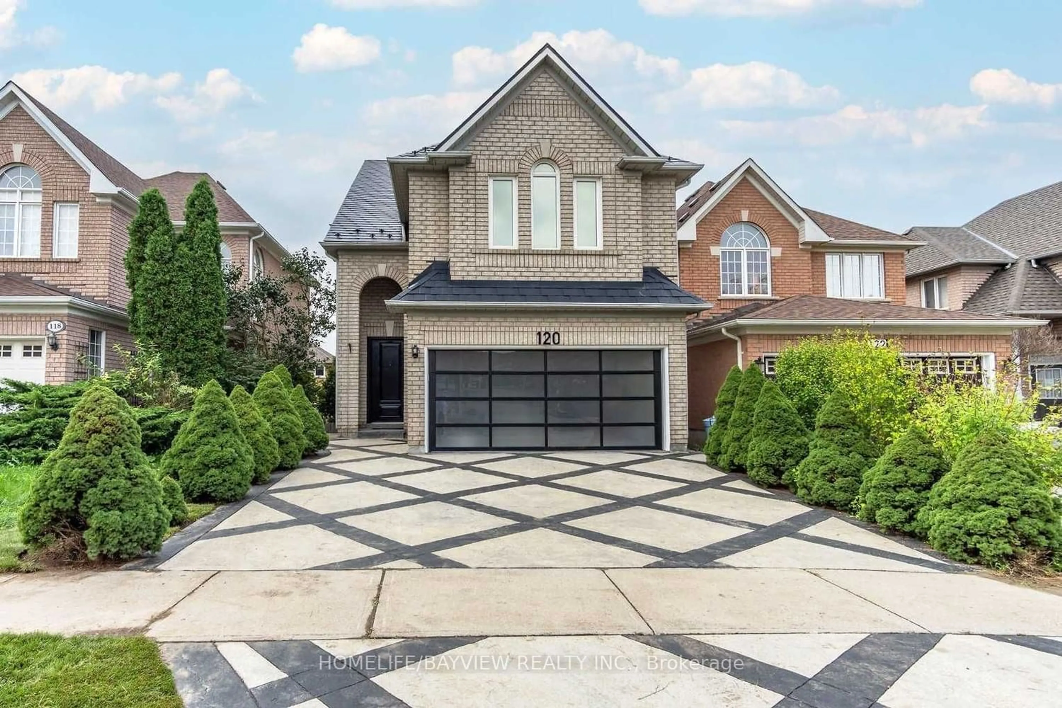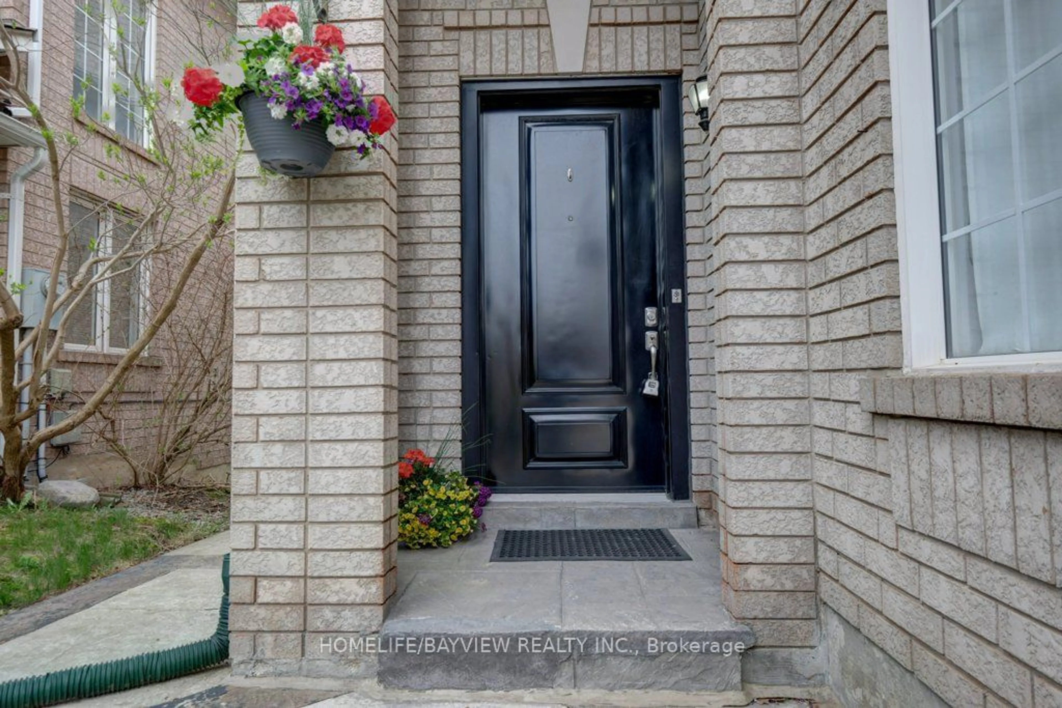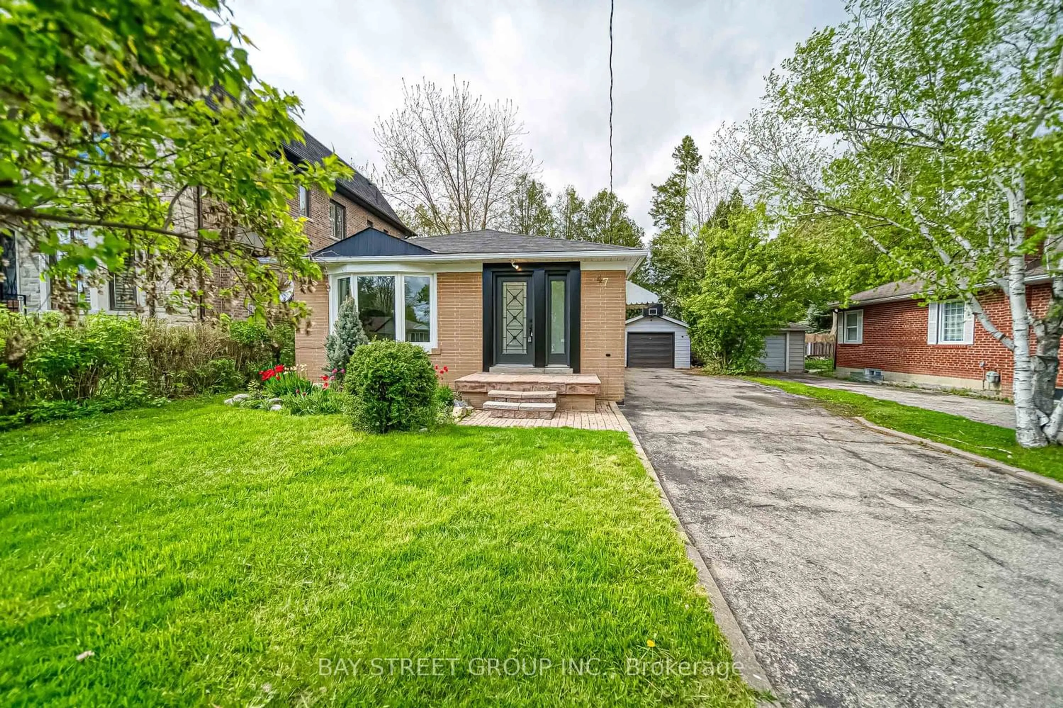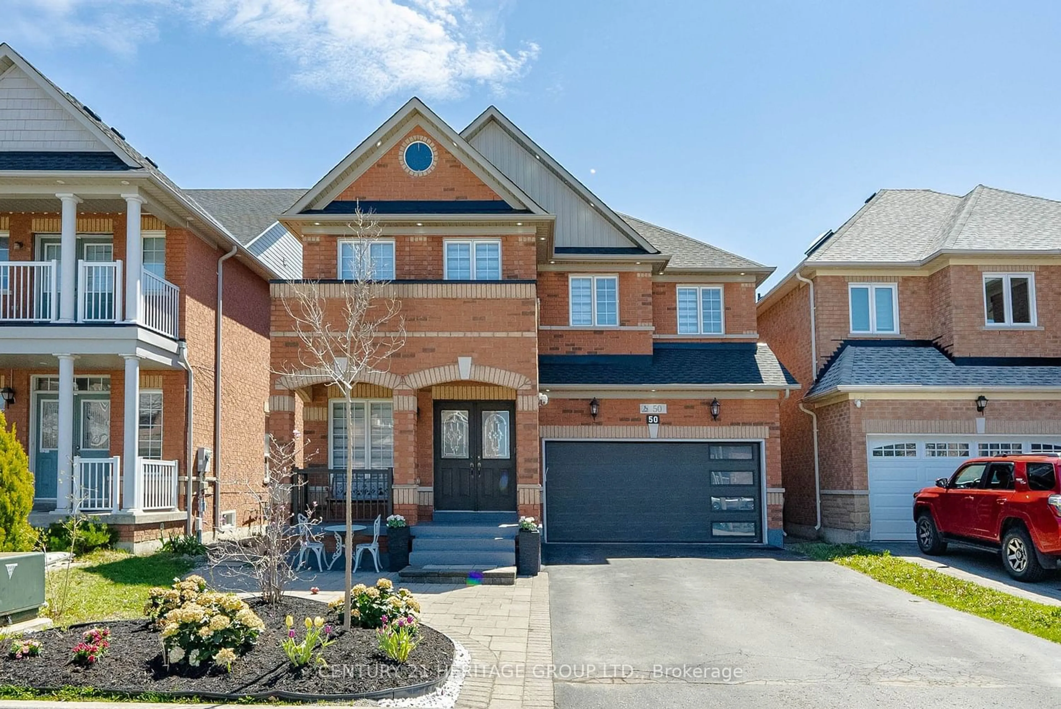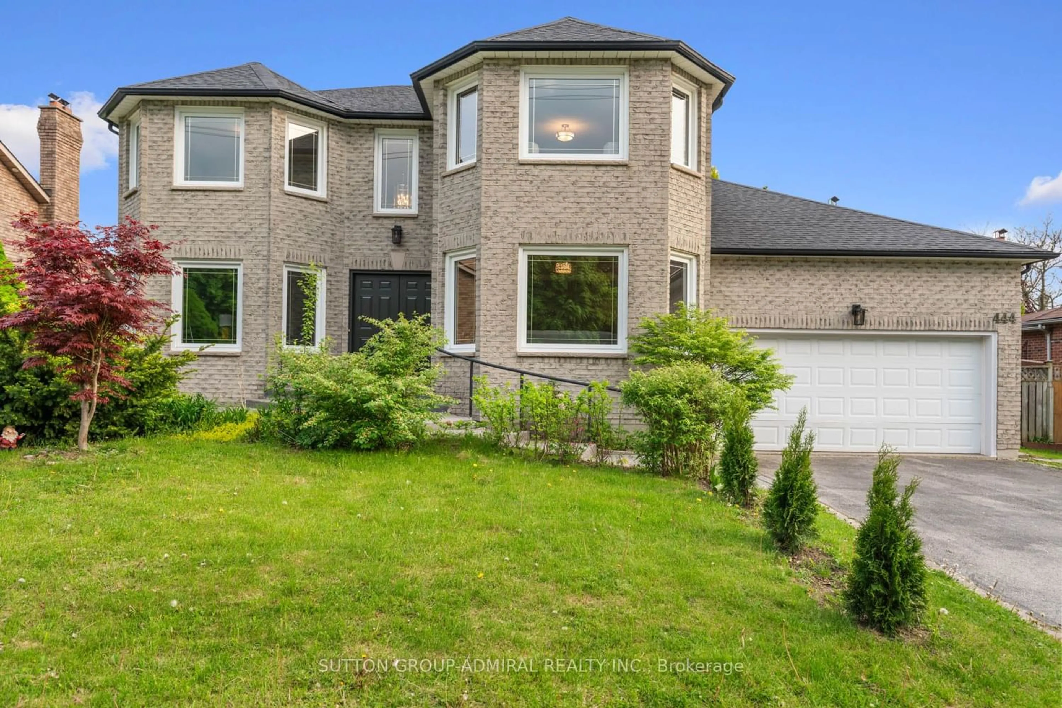120 Frank Endean Rd, Richmond Hill, Ontario L4S 1W7
Contact us about this property
Highlights
Estimated ValueThis is the price Wahi expects this property to sell for.
The calculation is powered by our Instant Home Value Estimate, which uses current market and property price trends to estimate your home’s value with a 90% accuracy rate.$1,812,000*
Price/Sqft-
Days On Market20 days
Est. Mortgage$8,289/mth
Tax Amount (2023)$7,198/yr
Description
Location, Location. Spacious 5 Bedrooms house with 2 Bedroom Walk out Basement has a lot to offer. Walk to the high ranked Schools, Richmond Rose Public Elementary School (2024 Score: 8.9). Bayview Secondary School (2024 9.0). You have all amenities close by. Shopping Centre, Parks, Walmart, Foodbasics, Shoppers, McDonalds, Costco, Playgrounds with Sand and Splash Pad, Tim Hortons, Hwy 404, Transit, Community Centre and Pool. House has Metal Roof and Solar Panels that brings more than $5000 income per year. Large 9 foot front door. Big open concept kitchen, walk to the Concrete deck with electric remote-Controlled awning. One-way privacy window glasses all over the house. Kitchen with Granite countertop (7.5 ft x 4 ft). Custom made island with 2 way cabinets. Stainless Steels appliances, (2023 Fridge,Washer and Dryer). Custom Wooden Cabinets with soft closing and Pantry, Gas Stove, Backsplash, Hardwood floor all through first and second floor. 2 Bedrooms walk-out Basement apartment with Separate Entrance and Open concept kitchen with granite counter-top and Laundry Room, 3 PC bathroom.
Property Details
Interior
Features
Main Floor
Living
7.10 x 4.12Hardwood Floor / Combined W/Dining / Window
Dining
7.10 x 4.12Hardwood Floor / Window / Combined W/Living
Family
4.52 x 3.60Hardwood Floor / Open Concept / Overlook Patio
Kitchen
7.25 x 3.31Stainless Steel Appl / Centre Island / Granite Counter
Exterior
Features
Parking
Garage spaces 2
Garage type Built-In
Other parking spaces 3
Total parking spaces 5
Property History
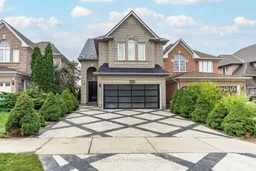 34
34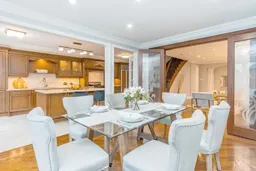 32
32Get an average of $10K cashback when you buy your home with Wahi MyBuy

Our top-notch virtual service means you get cash back into your pocket after close.
- Remote REALTOR®, support through the process
- A Tour Assistant will show you properties
- Our pricing desk recommends an offer price to win the bid without overpaying
