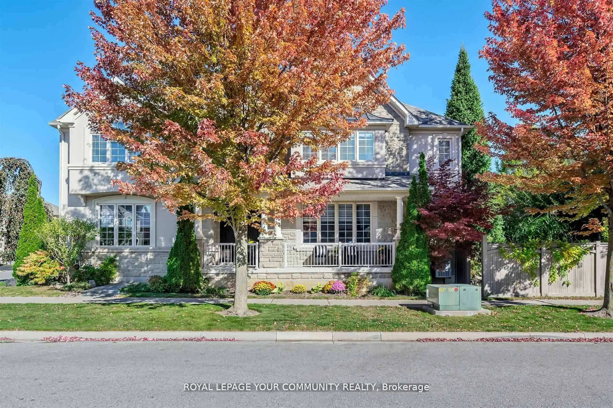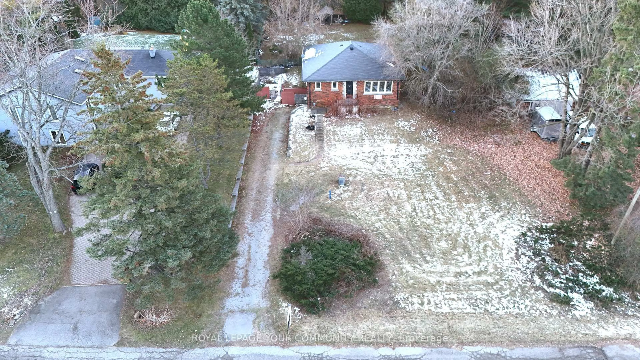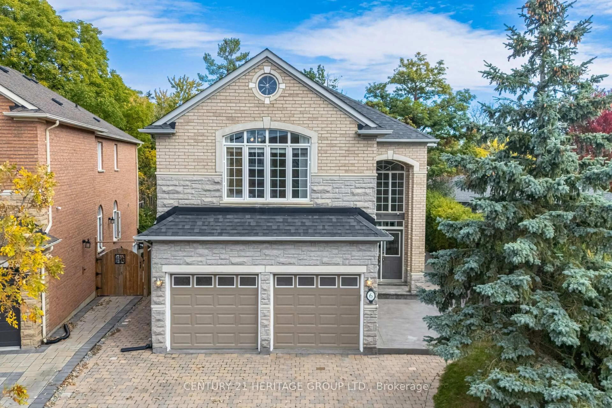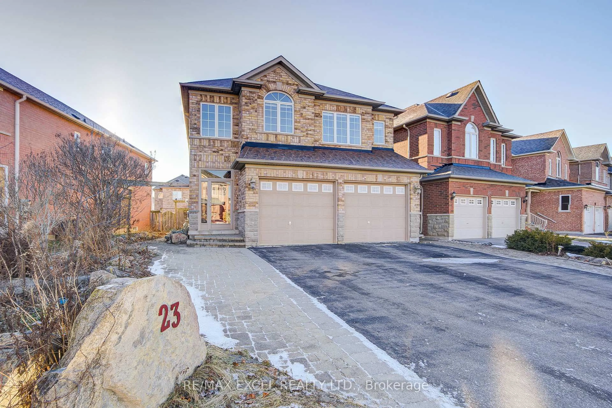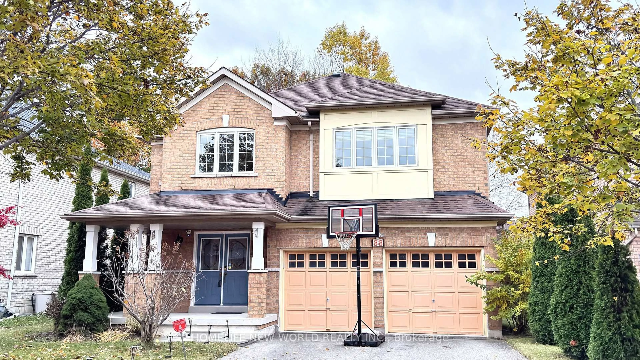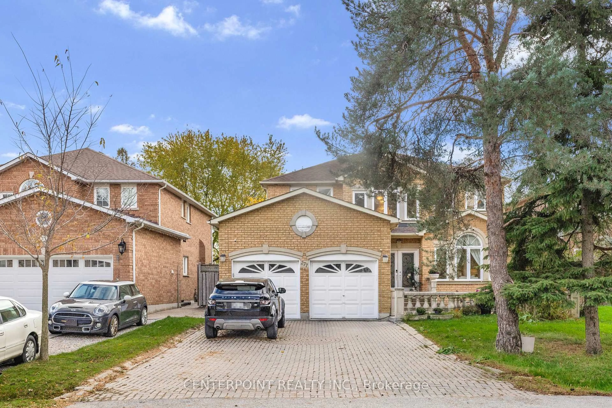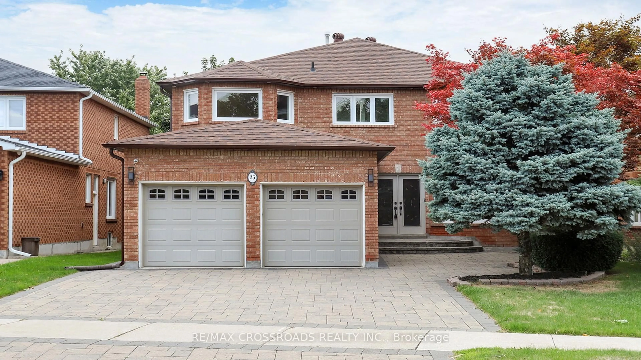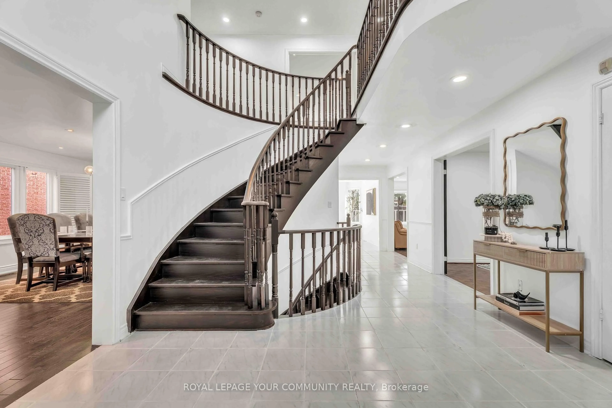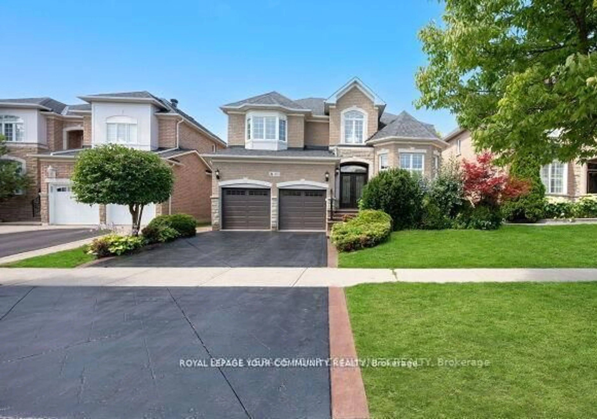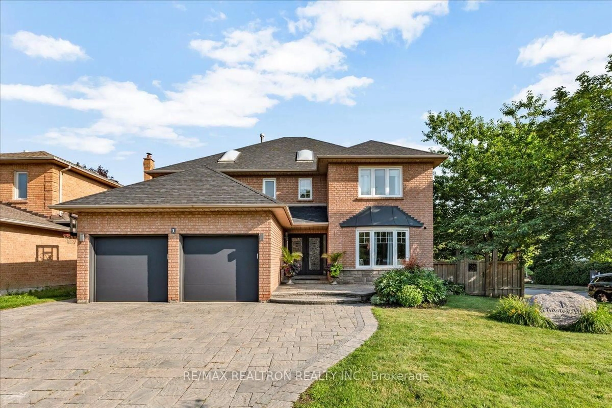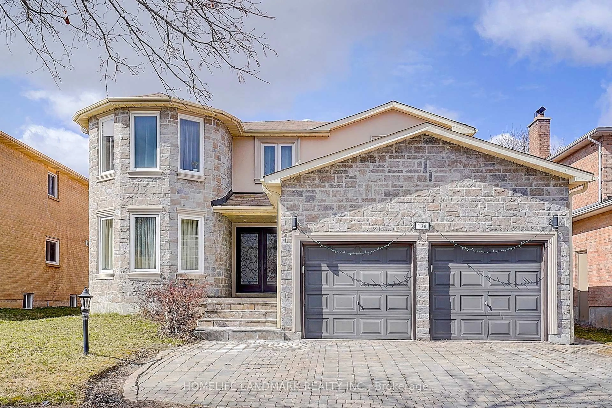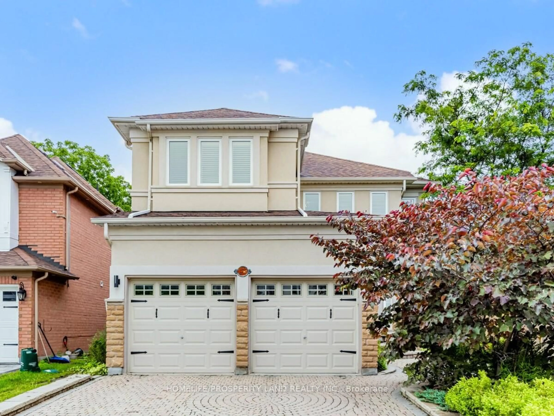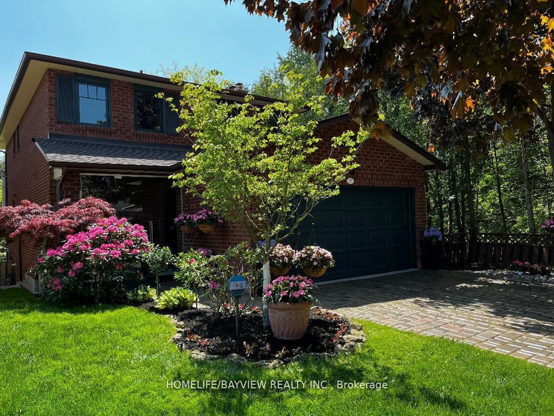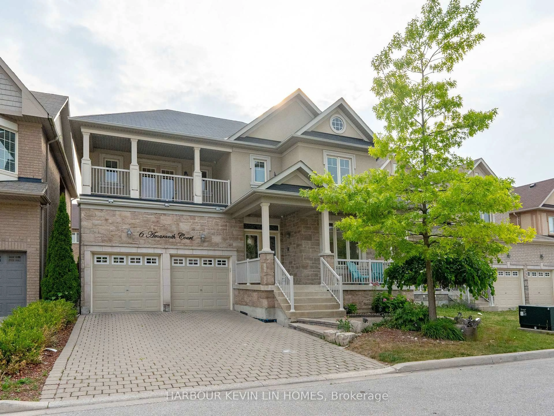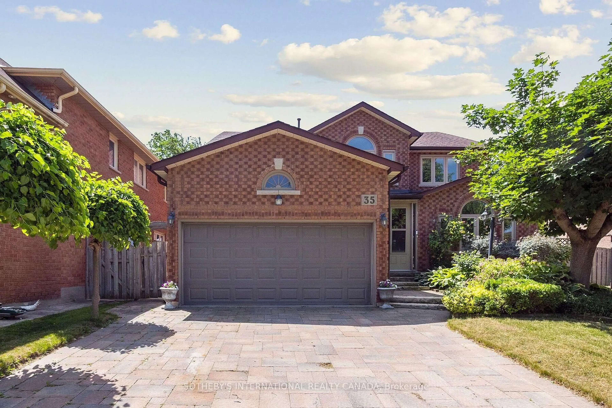Welcome To Top Ranked School Zoned Doncrest Community, Just South of Bayview Hill - A Fantastic, Family-friendly Neighborhood! Walkable To Schools, Parks, Community Centres, Tennis Courts, Trail & Restaurants. This Stunning, Spacious & Move-in Ready Detached Home Features 4+1 Bdrms & 4 Baths, Approx. 3800+Sqft Living Space, Perfect For Growing Families. This House Boasts Smooth Ceilings, Crown Mouldings & Hardwood Flooring. Updated Open-concept U-shaped Kitchen Showcases Quartz Countertops, Stylish Cabinets & Chic Backsplash. Inviting Living Room Features A Bay Window Overlooking The Front Landscaping, While The Dining Room & Cozy Family Room, Completed W/ An Accent Wall & Fireplace, Offer Plenty Of Space For Gatherings. Sun Filled Breakfast Area Completed W/ Extra Pantry & Walkout To Backyard Which Has Updated Interlocking & Extra Large Gazebo For Enjoying The Warm Summer Days. Large Primary Bdrm Includes A Built-in Wardrobe, Walk-in Closet W/ Organizer & A Renovated 5pcs Ensuite W/ Stone Countertop, Double Sinks, A Freestanding Tub & Frameless Glass Shower. Other 3 Spacious Bdrms Equipped W/ Built-in Organizers Closets For Optimal Storage. Recently Renovated Basement Offers A 5th Bdrm, 3pcs Bath, A Dry Bar & Open-concept Spaces Perfect For Family Movie Nights, Exercise room, Office & Children's Play Area. A Stylish Front Door W/ 3-Point Lock System (2019), Upgraded Garage Door, Enhanced Landscaping Lighting (2021), Front Garden (2021) & Widened Interlocking Driveway (2021) Create An Impressive Curb Appeal. Roof (2020) & Topped up Insulation. Steps Away To Top Ranking Christ The King Catholic Elementary School, Ed Sackfield & Bayview Hill Community Centres. Zoned in St. Robert High (No.1 In Ontario), St Theresa Liseaux Gifted Program (#1 in Ontario), Doncrest Public School, Westmount CI (Art Program), Alexander Mackenzie High (IB Program), Thornlea Secondary (#20 In Ontario), Mins to Hwy 404 & 407, Hillcrest Mall, 2 Go Stations, TImes Square, Banks, Plazas etc.
Inclusions: Central Vacuum Rough-in, Security System Pre-Wired
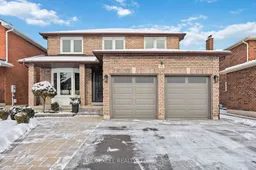 40
40

