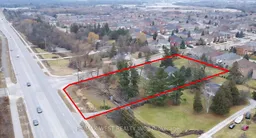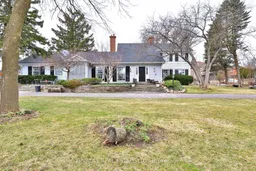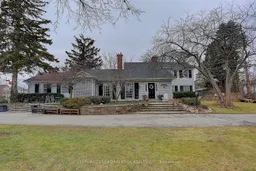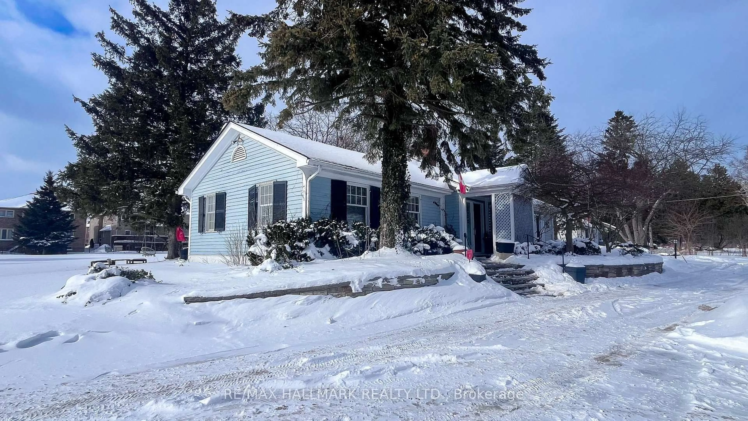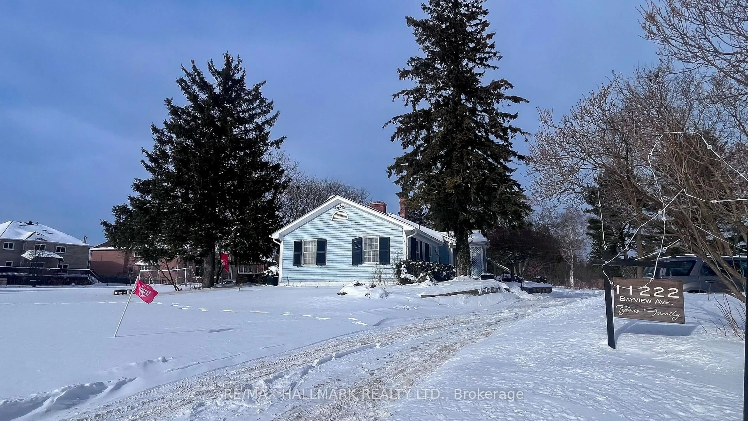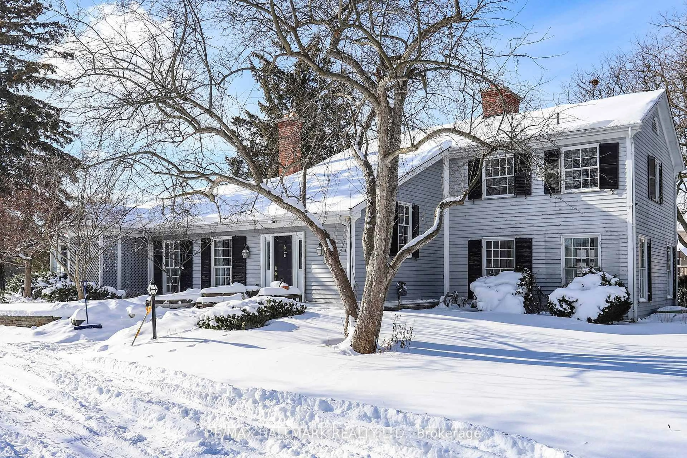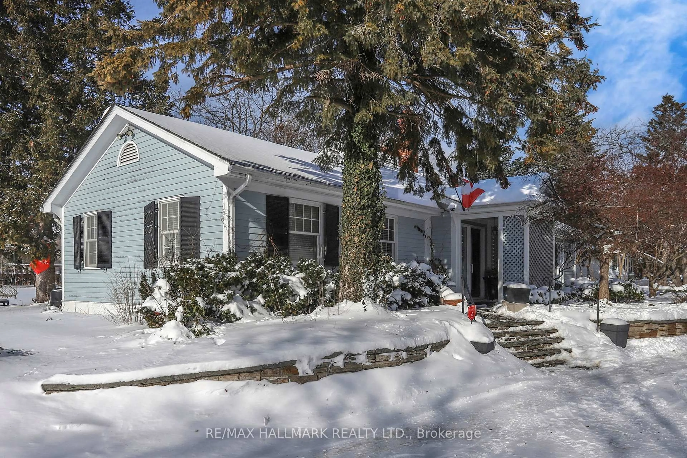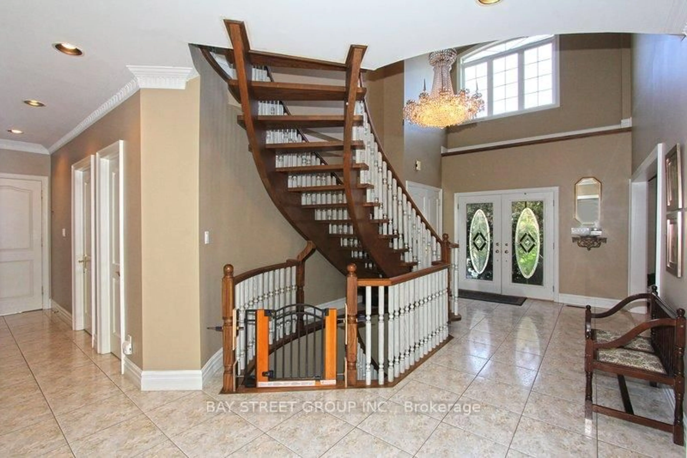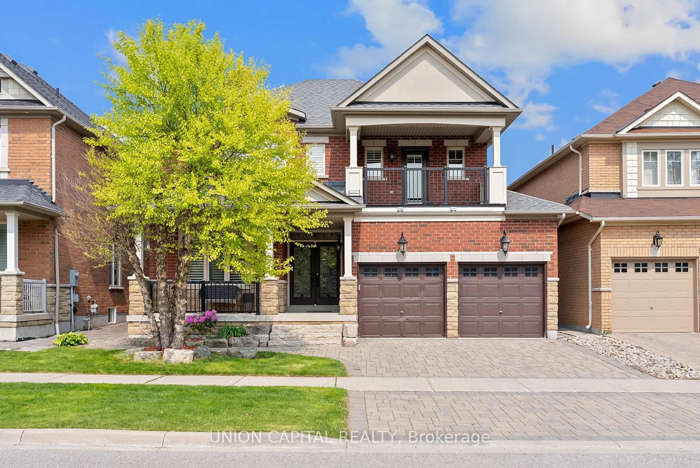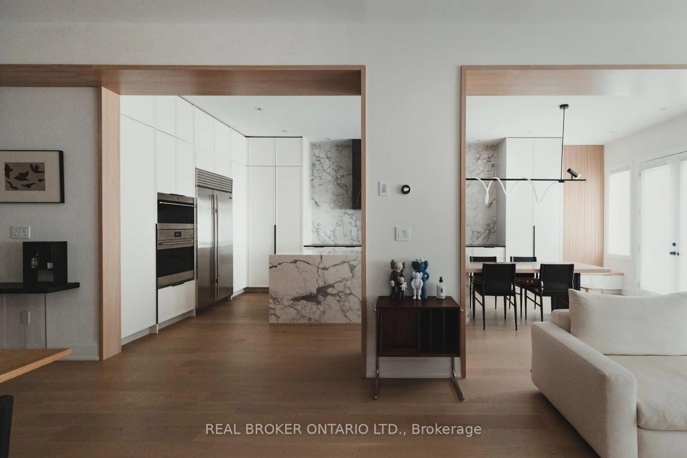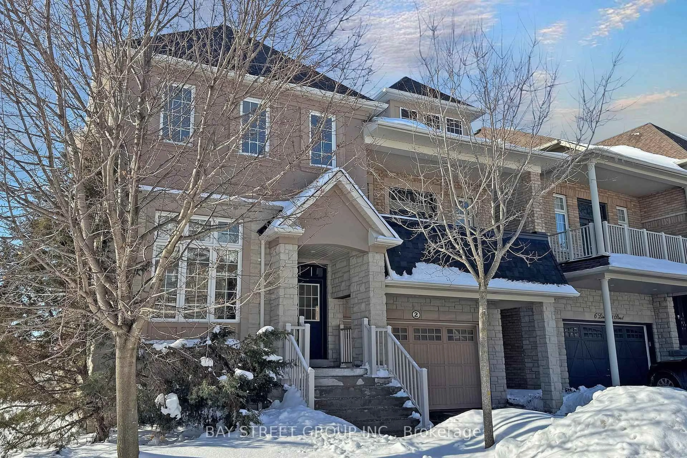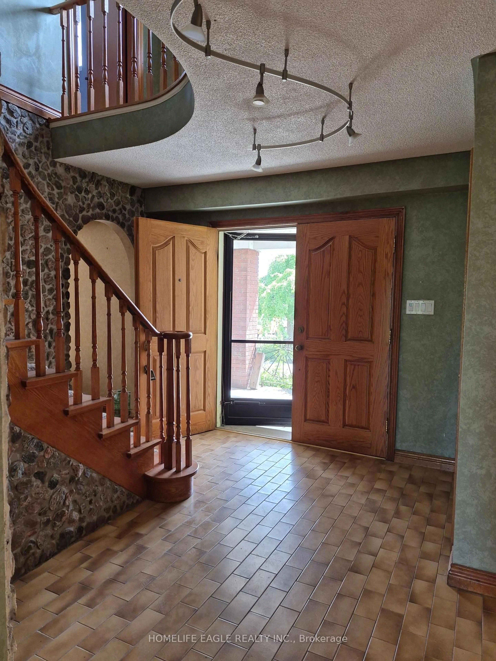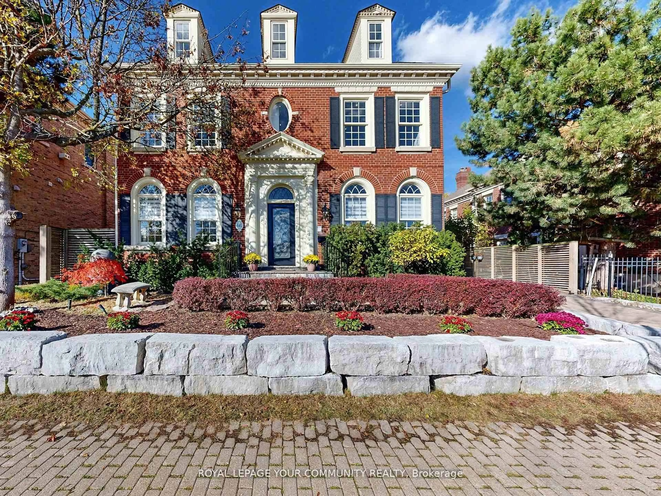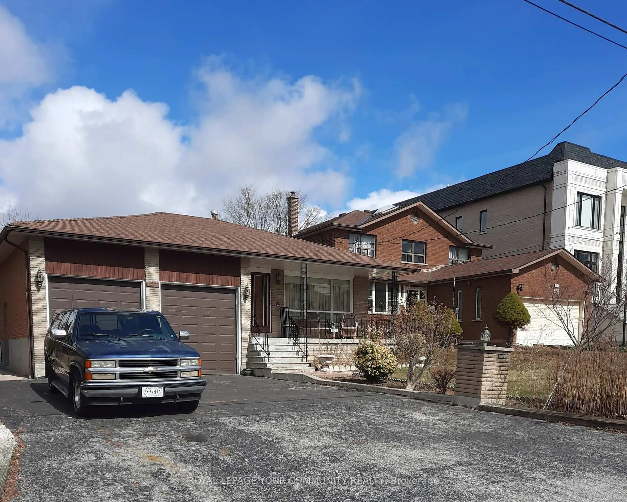11222 Bayview Ave, Richmond Hill, Ontario L4S 1L4
Contact us about this property
Highlights
Estimated valueThis is the price Wahi expects this property to sell for.
The calculation is powered by our Instant Home Value Estimate, which uses current market and property price trends to estimate your home’s value with a 90% accuracy rate.Not available
Price/Sqft$607/sqft
Monthly cost
Open Calculator
Description
Exceptional opportunity in the heart of Richmond Hill! Situated on a rare 1.51-acre corner lot on prestigious Bayview Ave with approx. 190 ft frontage and 362 ft depth, this expansive property offers outstanding potential for renovators, end users, or for future development. The existing residence spans over 3,400 sq ft and features a bright, character-filled layout with multiple living areas, abundant windows, and several wood-burning fireplaces. The home offers 4 bedrooms (orig. 5), 4 baths, a secondary kitchenette area, and a finished basement with plenty of additional recreation/storage space, ideal for extended family or flexible reconfiguration. The main floor includes a large kitchen with solid wood cabinetry, center island, and a spacious eat-in area with two walkouts to the deck/patio. Adjacent living and great rooms each offer fireplaces and walkout access, creating strong indoor-outdoor flow. A formal dining room with crown moulding, fireplace and floor-to-ceiling windows adds architectural appeal. Upstairs, the spacious primary suite features a sitting area, walk-in closet, fireplace, and ensuite bath. A second bedroom is also upstairs while the third and fourth bedrooms are on the main floor in their own wing. Outside, enjoy mature gardens, a stone retaining wall and a detached 2-car garage. Surrounded by established neighbourhoods and newer subdivisions, steps to transit and minutes to top schools, shopping, parks, and Hwy 404. A rare chance to update, reimagine, or invest in a premium lot in a prime location.
Property Details
Interior
Features
Main Floor
Kitchen
5.49 x 3.89Pot Lights / Centre Island / Breakfast Bar
Dining
3.86 x 2.64Open Concept / Large Window / W/O To Yard
Family
5.51 x 4.55hardwood floor / Large Window / Brick Fireplace
Living
5.54 x 4.24hardwood floor / Crown Moulding / Fireplace
Exterior
Features
Parking
Garage spaces 2
Garage type Detached
Other parking spaces 8
Total parking spaces 10
Property History
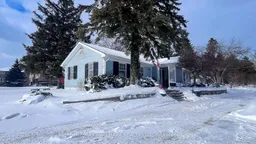 42
42