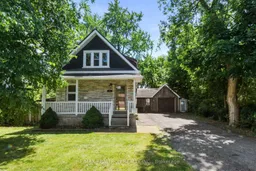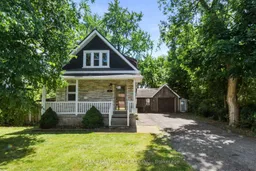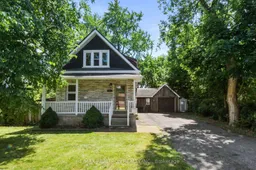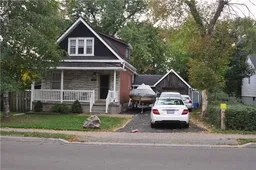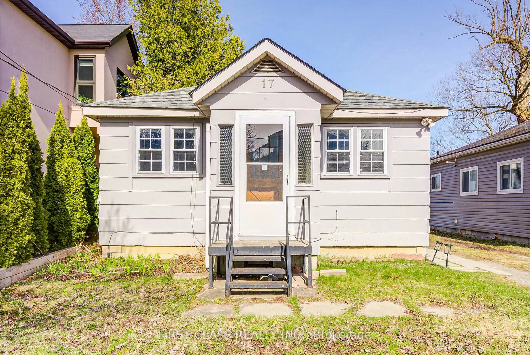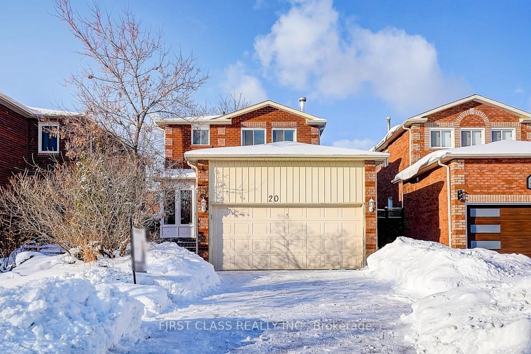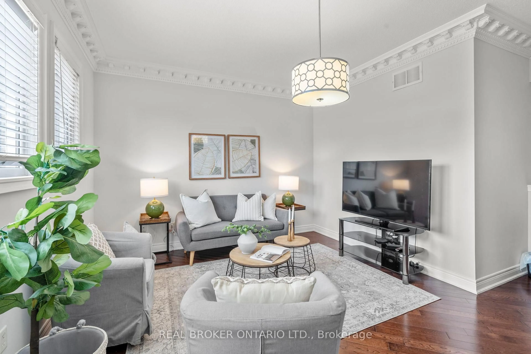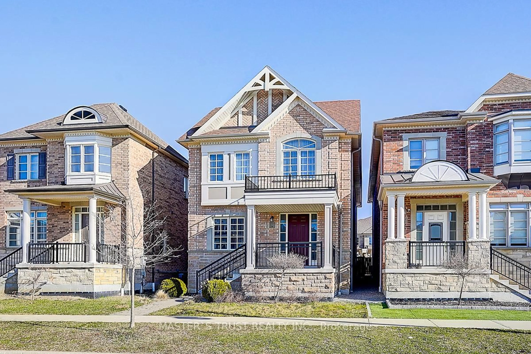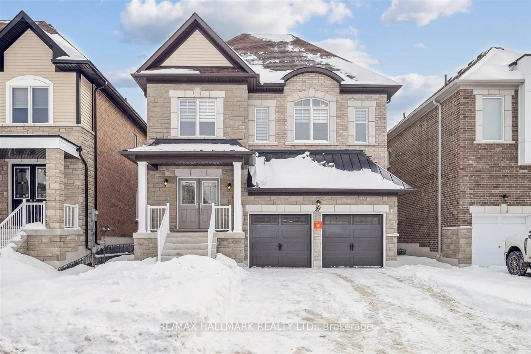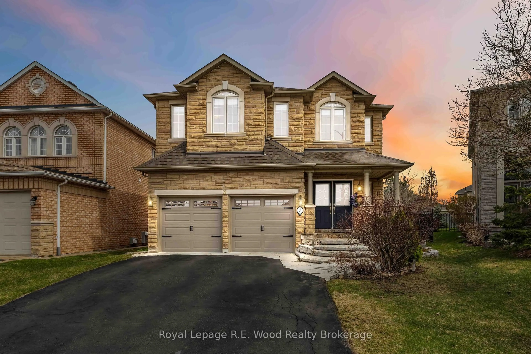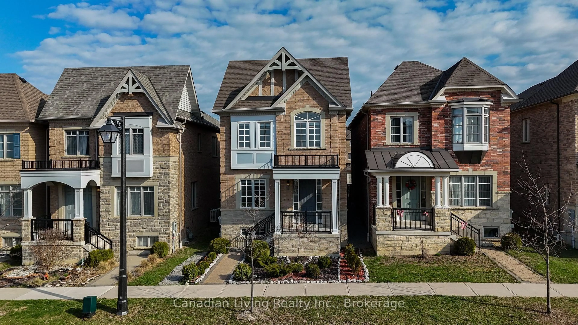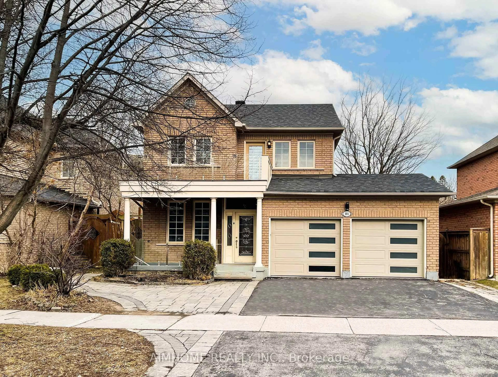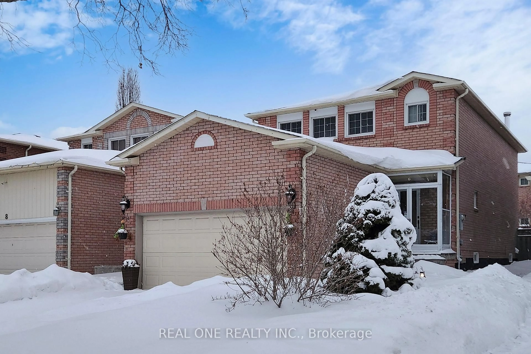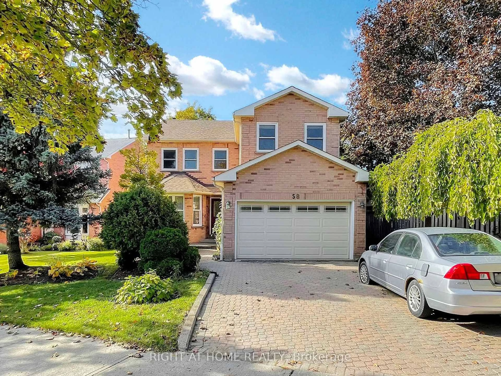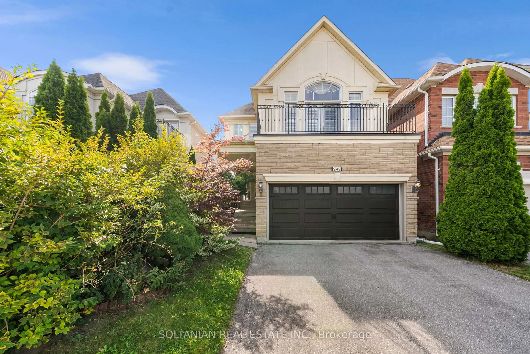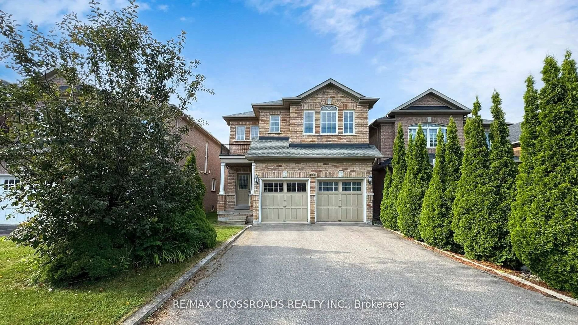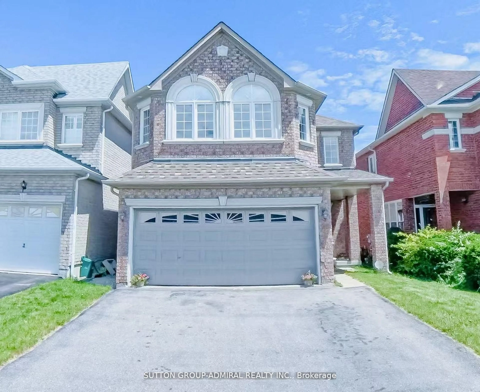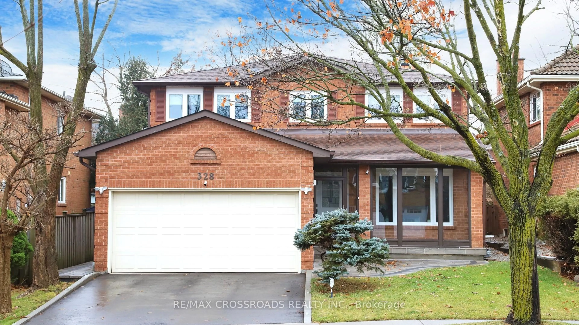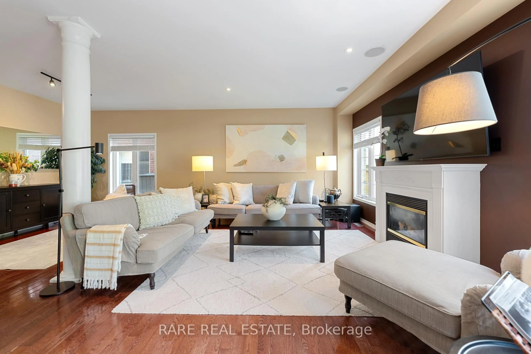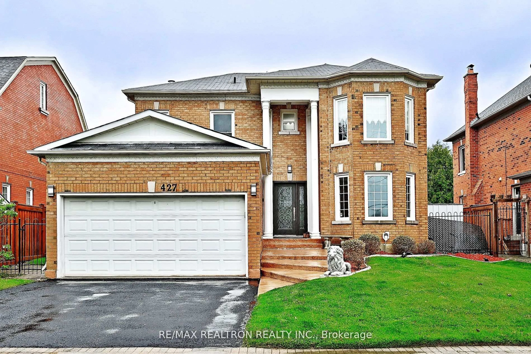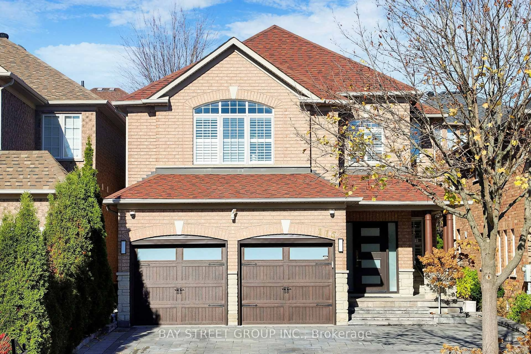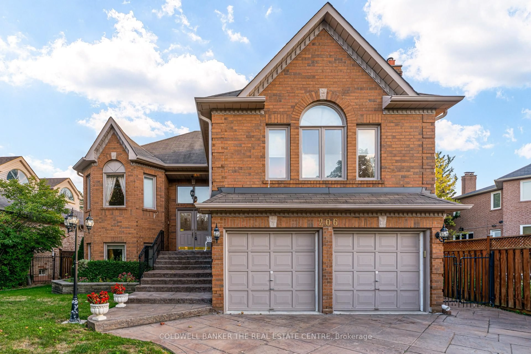Welcome to *** 66 Centre St. E ***, Recently Fully Renovated And Upgraded ($$$) Main Floor & 2nd Floor And Basement,Freshly Painted, New Laminate Floorings, Stainless Steel Appliances Main Floor, Pot Lights, Stairs And Railings, Great Location In The Heart Of Richmond Hill &, Huge L-Shape Lot (Font 63.75 Feet By 198.50 Feet), The Rare Of Lot 108.91 Feet, Charming 3 Bedroom Backs Onto Park, Site Area Is 14,208 Sq. Ft., Zoned R2(Can Be 2 Units/Duplexed), The Property Could Potentially Build New House Or Added Onto, Dormer Windows, 2nd Flr. 3Pcs Bathroom With Skylight, Rec, Double Tandem Garage, Walk To Yonge St., Go Station, Tons Of Restaurants, LCBO And More. 10 Minutes Drive To Hwy 404, The Basement Occupied By The Tenant, The Lower Unit Visit W/The Registered Offer, Great Opportunity For Rental Income And Investment. And The Seller Assunes No Responsibilities For The Building And The Basement.
Inclusions: Stainless Steel Appliances: Fridge, Gas Stove, B/I Dishwasher, Washer/Dryer, Microwave, Light Fixtures, Windows Coverings, Central Air Conditioner And Basement: Appliances & Laundry Rm.
